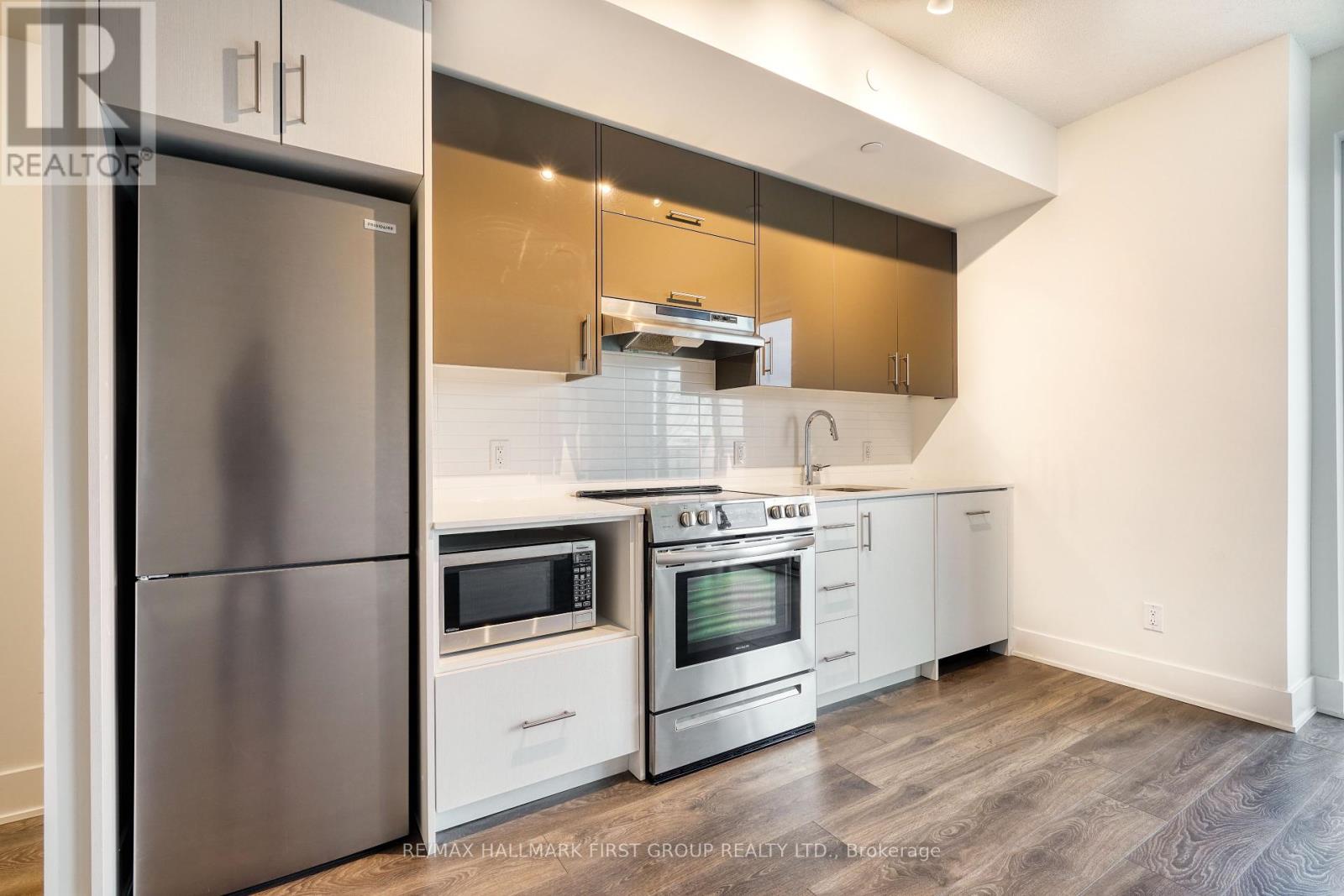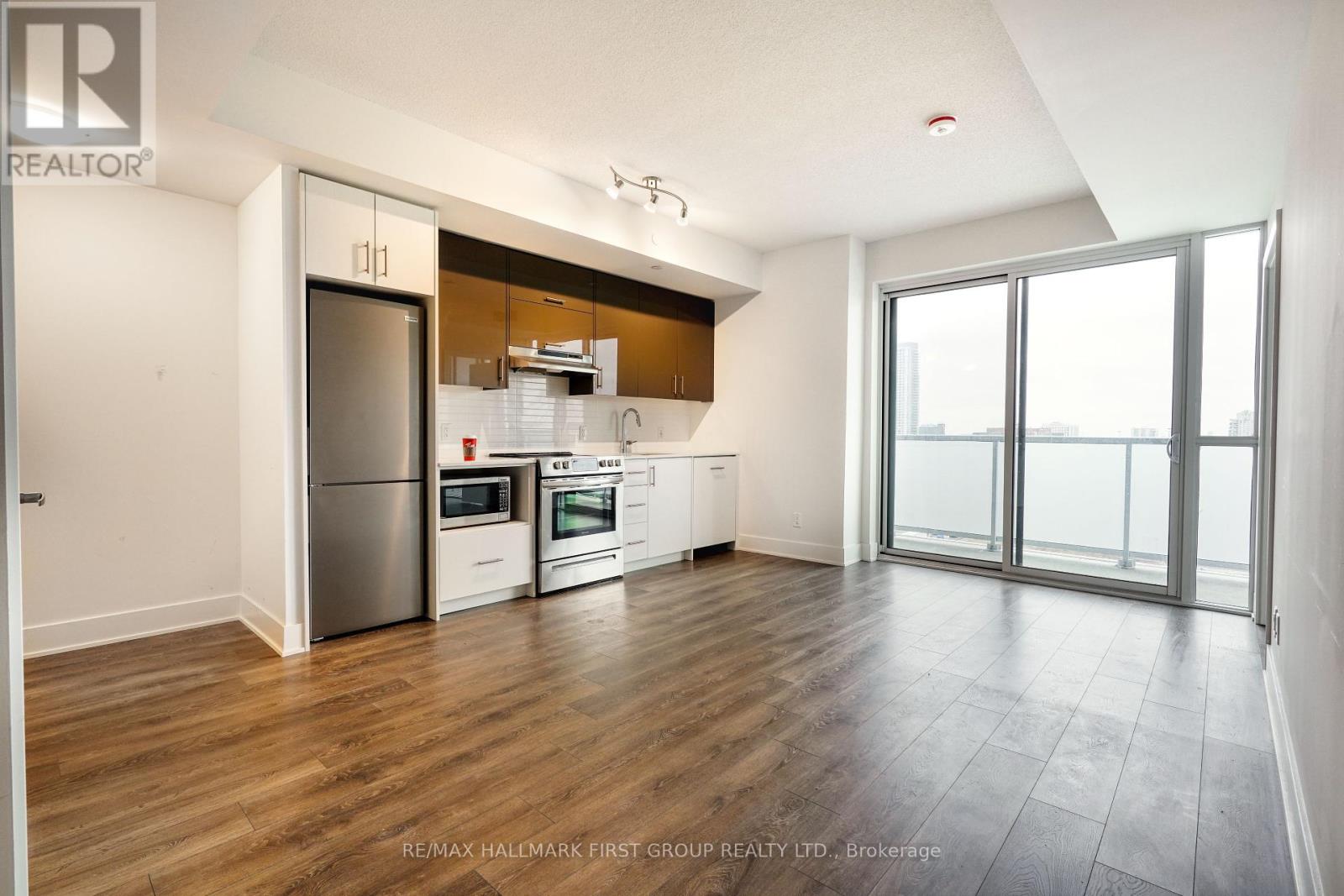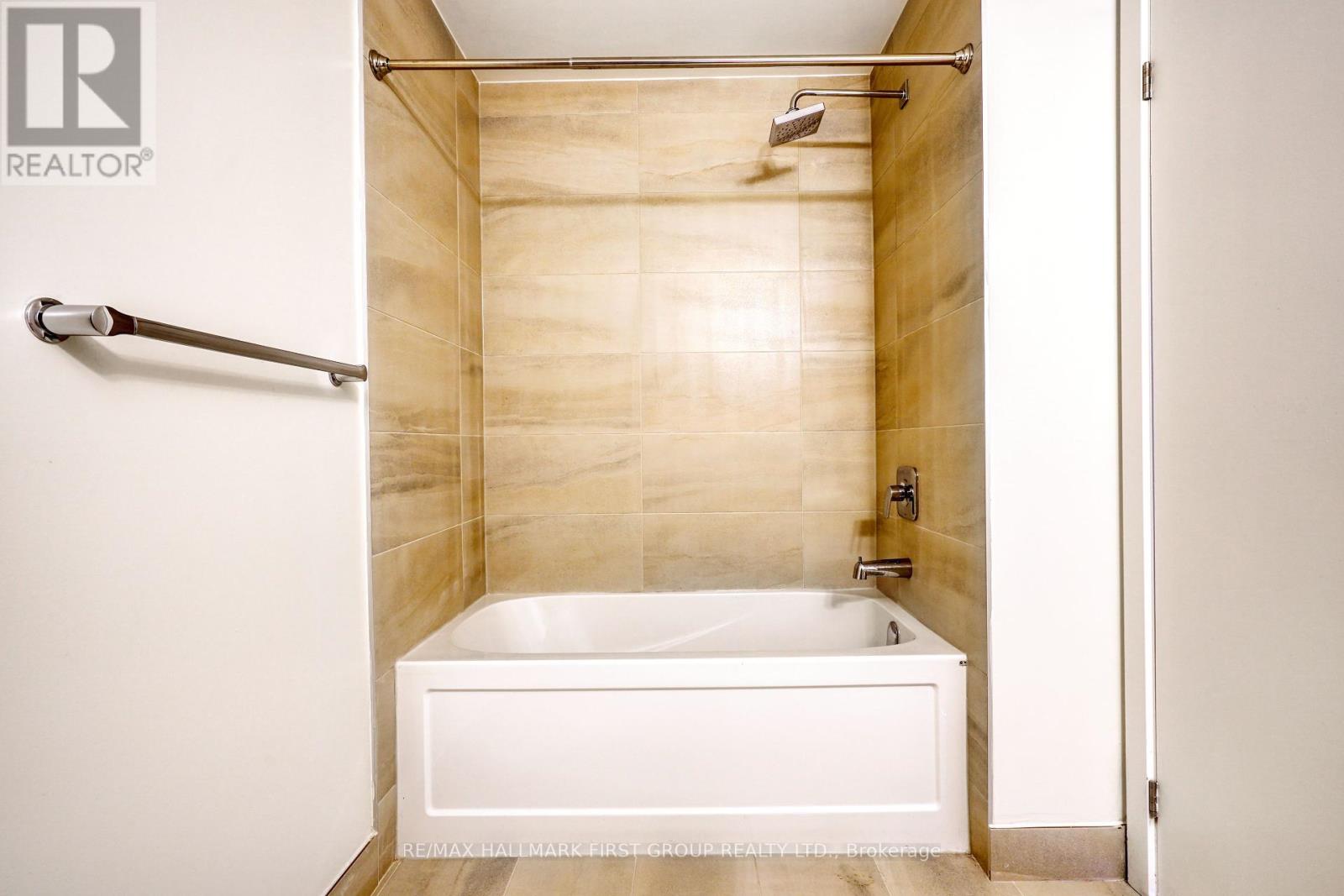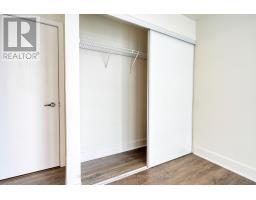1015 - 188 Fairview Mall Drive Toronto, Ontario M2J 0H7
2 Bedroom
2 Bathroom
699.9943 - 798.9932 sqft
Central Air Conditioning, Air Exchanger
Forced Air
$3,150 Monthly
Welcome to this spacious 2 bedroom 2 bathroom corner unit in the modern Verde Condo, just steps away from Fairview Mall! This unit offers an open concept layout with a 9-foot ceiling,2 great size balconies, and laminate flooring throughout. The primary bedroom comes with an ensuite and a walkout to its own private balcony. The condo provides excellent amenities including a 24-hour concierge, guest parking, guest suites, a study area, a fitness center with yoga facilities, a games and billiards room, a party room, a relaxing lounge with a fireplace &more! (id:50886)
Property Details
| MLS® Number | C11927255 |
| Property Type | Single Family |
| Community Name | Don Valley Village |
| CommunityFeatures | Pet Restrictions |
| Features | Balcony |
| ParkingSpaceTotal | 1 |
Building
| BathroomTotal | 2 |
| BedroomsAboveGround | 2 |
| BedroomsTotal | 2 |
| Amenities | Security/concierge, Exercise Centre, Party Room, Visitor Parking, Storage - Locker |
| Appliances | Dishwasher, Dryer, Microwave, Range, Refrigerator, Stove, Washer |
| CoolingType | Central Air Conditioning, Air Exchanger |
| ExteriorFinish | Concrete |
| FlooringType | Laminate |
| HeatingFuel | Natural Gas |
| HeatingType | Forced Air |
| SizeInterior | 699.9943 - 798.9932 Sqft |
| Type | Apartment |
Parking
| Underground |
Land
| Acreage | No |
Rooms
| Level | Type | Length | Width | Dimensions |
|---|---|---|---|---|
| Main Level | Living Room | 6.05 m | 4.24 m | 6.05 m x 4.24 m |
| Main Level | Dining Room | 6.05 m | 4.24 m | 6.05 m x 4.24 m |
| Main Level | Kitchen | 6.05 m | 4.24 m | 6.05 m x 4.24 m |
| Main Level | Primary Bedroom | 3.38 m | 2.87 m | 3.38 m x 2.87 m |
| Main Level | Bedroom 2 | 3.13 m | 2.75 m | 3.13 m x 2.75 m |
Interested?
Contact us for more information
Dilyar Murat
Broker
RE/MAX Hallmark First Group Realty Ltd.
1154 Kingston Road
Pickering, Ontario L1V 1B4
1154 Kingston Road
Pickering, Ontario L1V 1B4





































