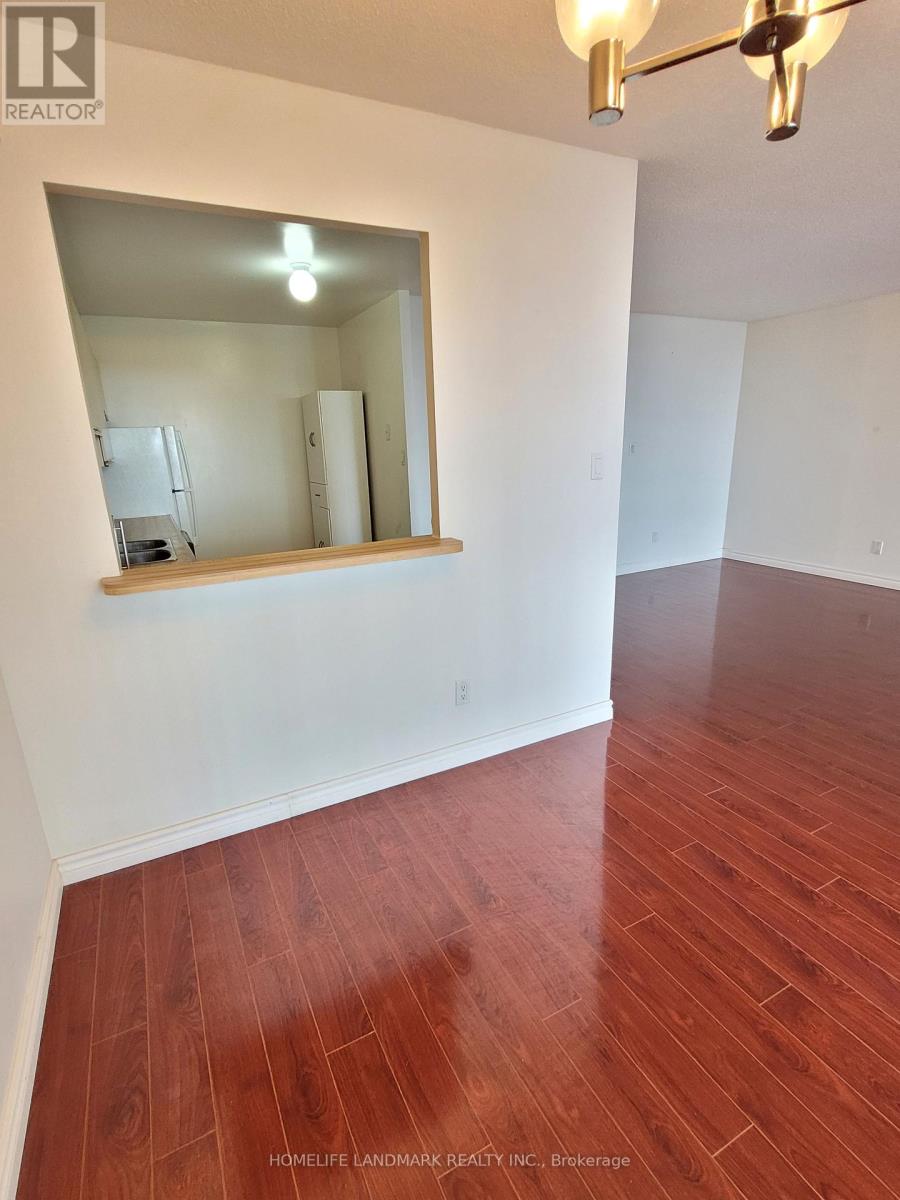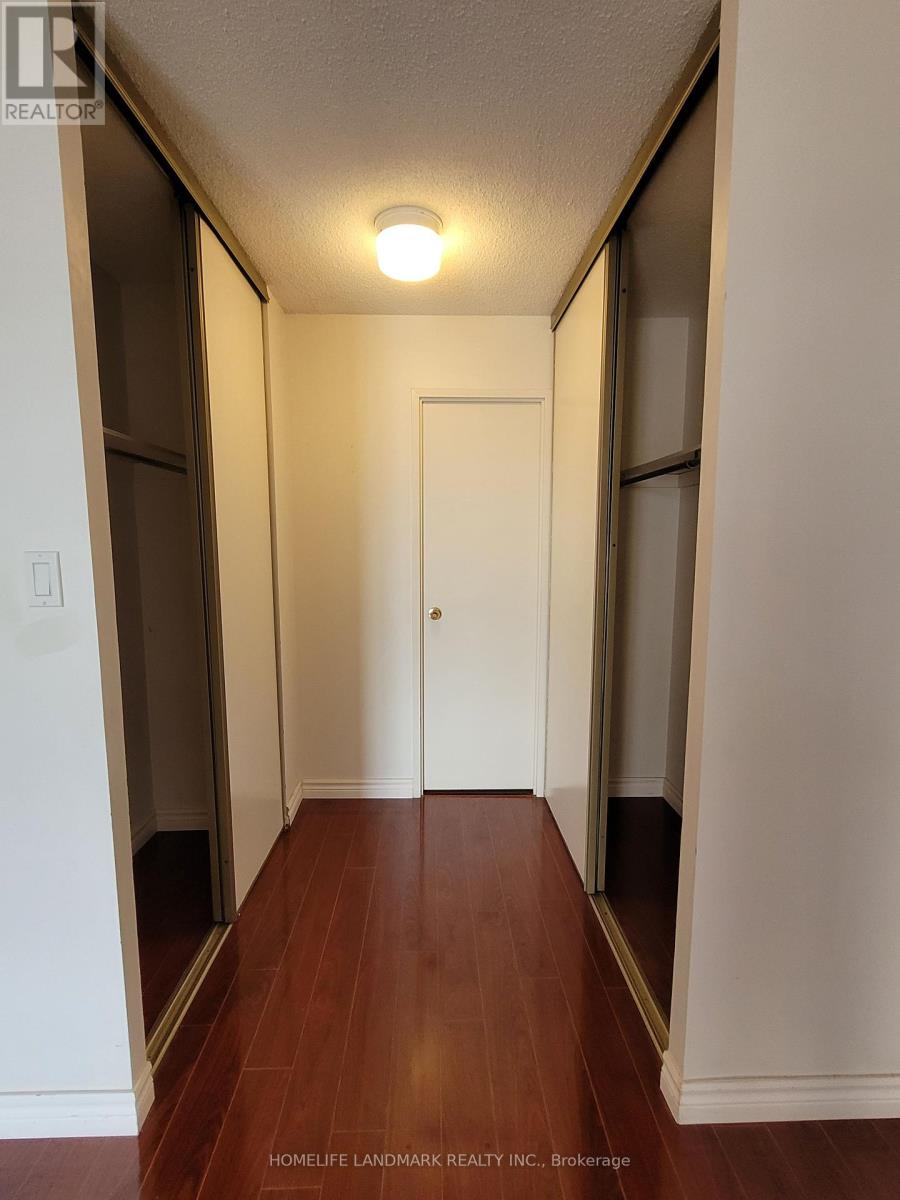1015 - 75 Bamburgh Circle Toronto, Ontario M1W 3W1
2 Bedroom
2 Bathroom
1,000 - 1,199 ft2
Indoor Pool, Outdoor Pool
Central Air Conditioning
Forced Air
$2,680 Monthly
Welcome to The High Demand Bright & Spacious Tridel Built Condo Unit. 2nd Room is a Sunroom (Approx.: 3.5m x 2.7m) which can be used as a bedroom. Steps to T&T Supermarket and Foody Mart Supermarket, Bank, Library, Shoppers Drug Mart, Starbucks, Restaurants and All Amenities. Very Good School Zone. TTC at Doors and Close to Highway 401 & 404 **24 Hours Gatehouse Security** (id:50886)
Property Details
| MLS® Number | E12175618 |
| Property Type | Single Family |
| Community Name | Steeles |
| Amenities Near By | Park, Public Transit, Schools |
| Community Features | Pet Restrictions |
| Parking Space Total | 1 |
| Pool Type | Indoor Pool, Outdoor Pool |
| Structure | Tennis Court |
Building
| Bathroom Total | 2 |
| Bedrooms Above Ground | 1 |
| Bedrooms Below Ground | 1 |
| Bedrooms Total | 2 |
| Amenities | Exercise Centre, Recreation Centre, Visitor Parking |
| Appliances | Dishwasher, Dryer, Stove, Washer, Window Coverings, Refrigerator |
| Cooling Type | Central Air Conditioning |
| Exterior Finish | Brick |
| Fire Protection | Security Guard, Smoke Detectors |
| Flooring Type | Laminate, Ceramic |
| Half Bath Total | 1 |
| Heating Fuel | Natural Gas |
| Heating Type | Forced Air |
| Size Interior | 1,000 - 1,199 Ft2 |
| Type | Apartment |
Parking
| Underground | |
| Garage |
Land
| Acreage | No |
| Land Amenities | Park, Public Transit, Schools |
Rooms
| Level | Type | Length | Width | Dimensions |
|---|---|---|---|---|
| Ground Level | Living Room | 5.92 m | 3.43 m | 5.92 m x 3.43 m |
| Ground Level | Dining Room | 4.11 m | 3.55 m | 4.11 m x 3.55 m |
| Ground Level | Kitchen | 3.66 m | 2.62 m | 3.66 m x 2.62 m |
| Ground Level | Primary Bedroom | 4.93 m | 3.58 m | 4.93 m x 3.58 m |
| Ground Level | Sunroom | 3.5 m | 2.74 m | 3.5 m x 2.74 m |
https://www.realtor.ca/real-estate/28371768/1015-75-bamburgh-circle-toronto-steeles-steeles
Contact Us
Contact us for more information
May He
Salesperson
(647) 979-9928
Homelife Landmark Realty Inc.
7240 Woodbine Ave Unit 103
Markham, Ontario L3R 1A4
7240 Woodbine Ave Unit 103
Markham, Ontario L3R 1A4
(905) 305-1600
(905) 305-1609
www.homelifelandmark.com/



































