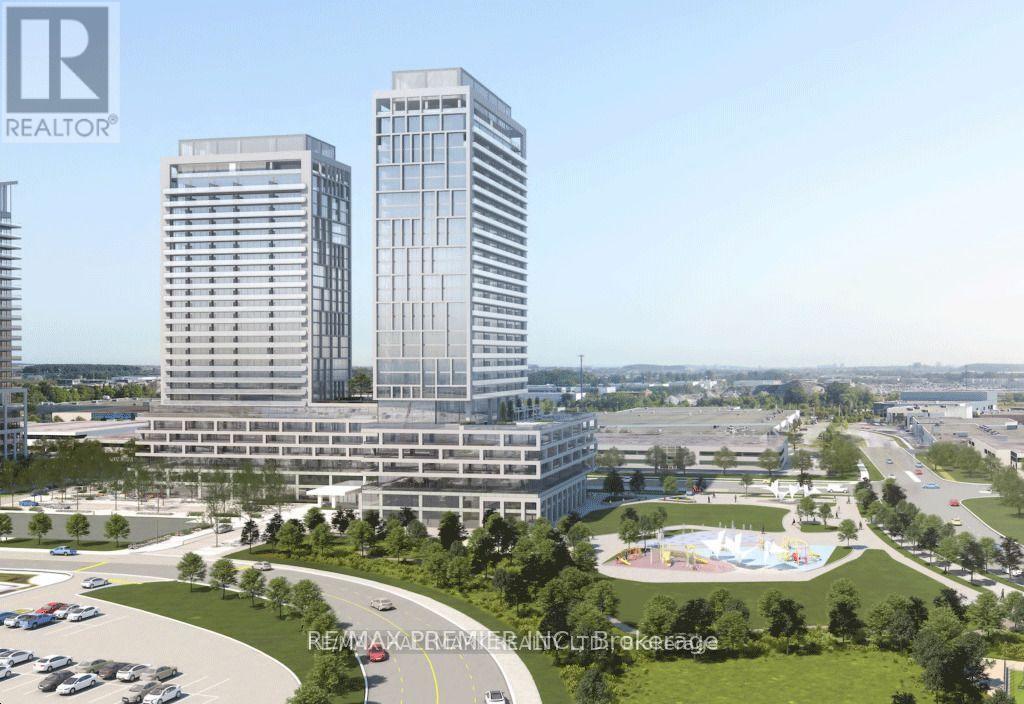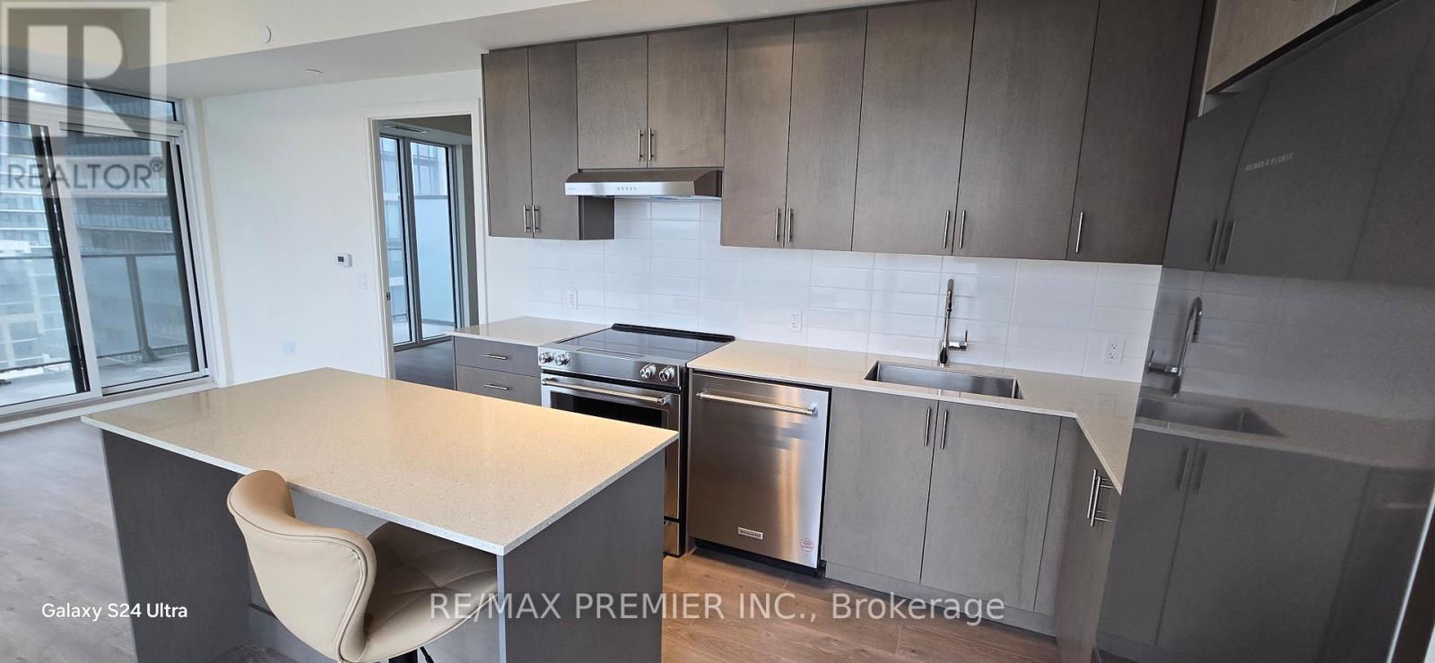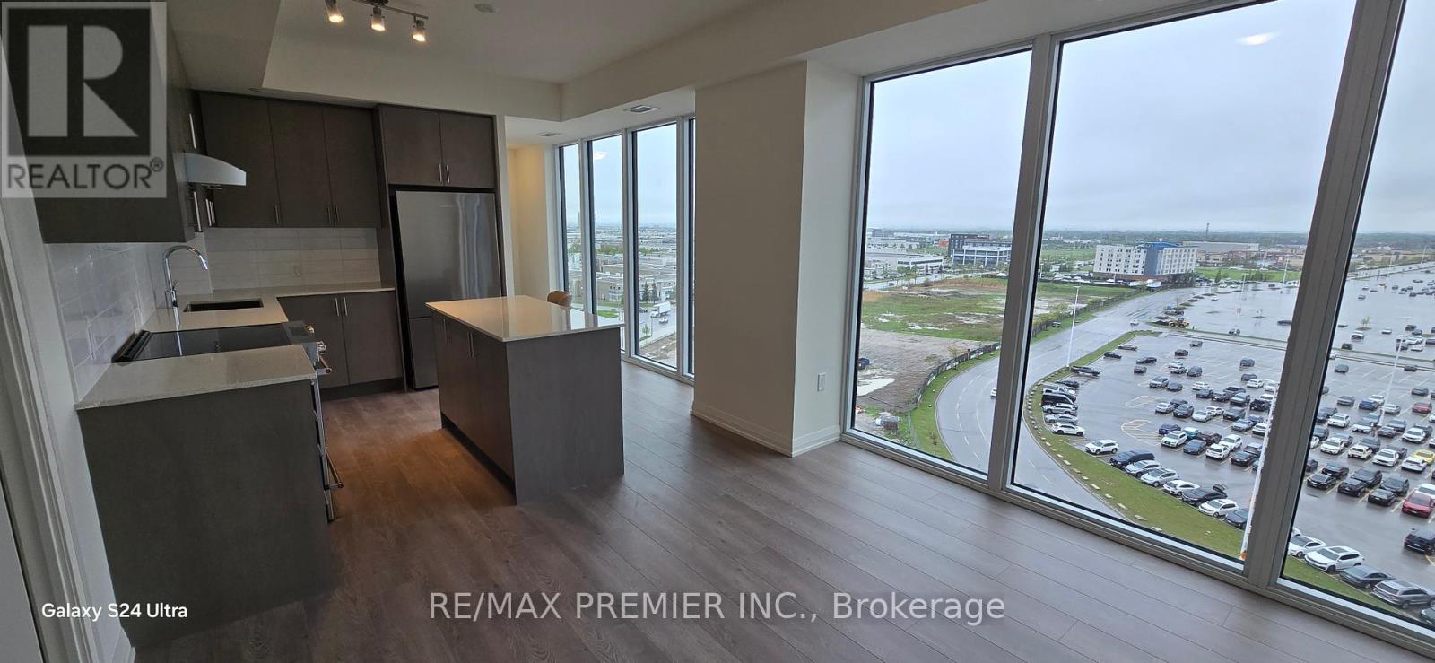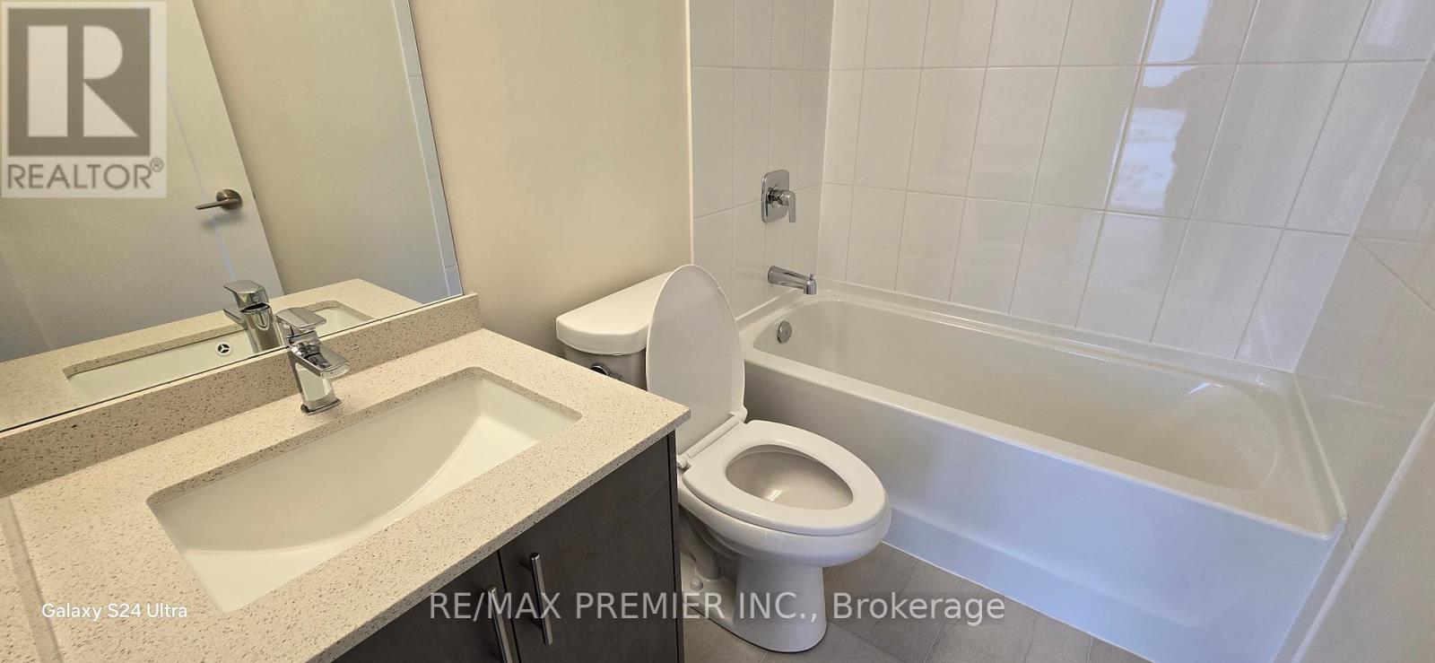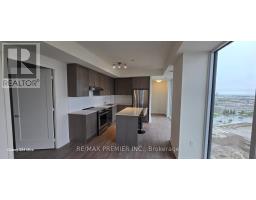1015 - 8960 Jane Street Vaughan, Ontario L4K 2M9
$3,000 Monthly
Discover this bright and spacious 2 Bedroom, 3-bathroom Corner Unit with 891 sqft of modern living pls a 105 sq.ft. balcony. Flooded with natural light, it features a sleek kitchen with quartz countertops, a central island, and stainless-steel appliances, Enjoy upgraded large size ensuite baths and an open-concept layout. Steps from Vaughan Mills, Canada Wonderland, Vaughan Hospital and Rapid transit to the TTC Subway, Minutes to Highways 400/407, and nearby universities. Building amenities include an outdoor pool, fitness center, terrace and 24-hour concierge. Includes one parking spot and locker. (id:50886)
Property Details
| MLS® Number | N12169086 |
| Property Type | Single Family |
| Community Name | Concord |
| Community Features | Pet Restrictions |
| Features | Irregular Lot Size, Lighting, Carpet Free |
| Parking Space Total | 1 |
| Structure | Patio(s) |
Building
| Bathroom Total | 3 |
| Bedrooms Above Ground | 2 |
| Bedrooms Total | 2 |
| Age | New Building |
| Amenities | Separate Electricity Meters, Storage - Locker |
| Appliances | Dishwasher, Dryer, Stove, Washer, Refrigerator |
| Cooling Type | Central Air Conditioning |
| Exterior Finish | Brick, Concrete |
| Flooring Type | Laminate |
| Half Bath Total | 1 |
| Heating Fuel | Natural Gas |
| Heating Type | Forced Air |
| Size Interior | 800 - 899 Ft2 |
| Type | Apartment |
Parking
| Underground | |
| Garage | |
| Covered |
Land
| Acreage | No |
Rooms
| Level | Type | Length | Width | Dimensions |
|---|---|---|---|---|
| Main Level | Family Room | 6.95 m | 3.39 m | 6.95 m x 3.39 m |
| Main Level | Kitchen | 6.95 m | 3.39 m | 6.95 m x 3.39 m |
| Main Level | Primary Bedroom | 2.78 m | 3.04 m | 2.78 m x 3.04 m |
| Main Level | Bedroom 2 | 2.93 m | 3.05 m | 2.93 m x 3.05 m |
https://www.realtor.ca/real-estate/28357933/1015-8960-jane-street-vaughan-concord-concord
Contact Us
Contact us for more information
Nasrullah Joyia
Salesperson
(416) 400-3315
www.joyiahomes.com/
joyiahomes/
nasrullahjoyia/
9100 Jane St Bldg L #77
Vaughan, Ontario L4K 0A4
(416) 987-8000
(416) 987-8001

