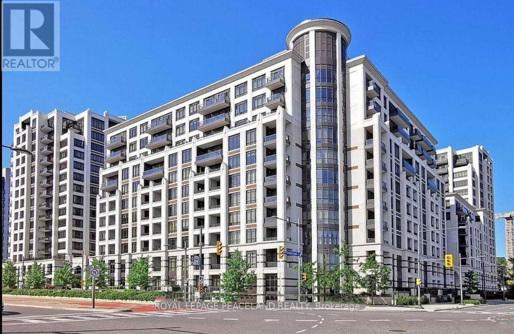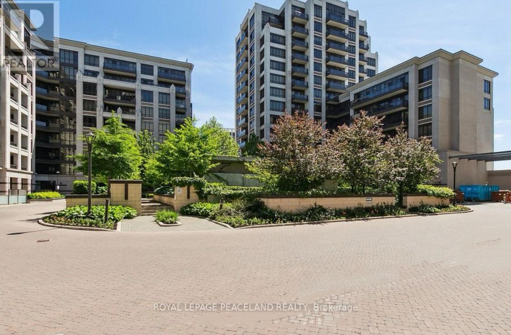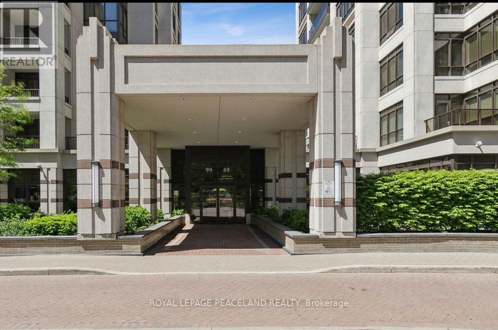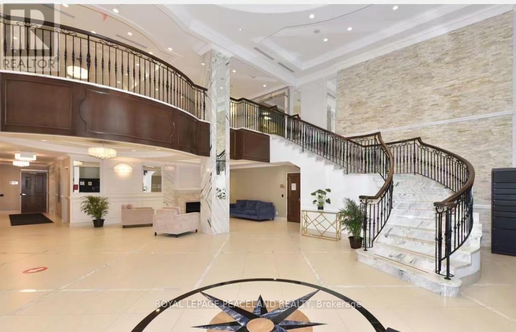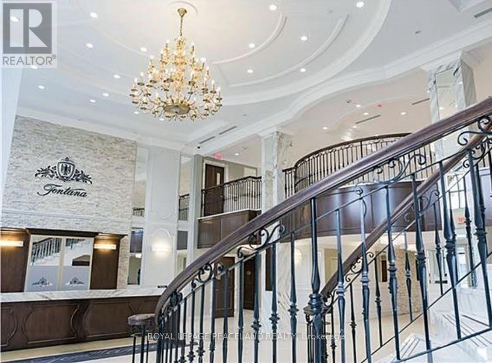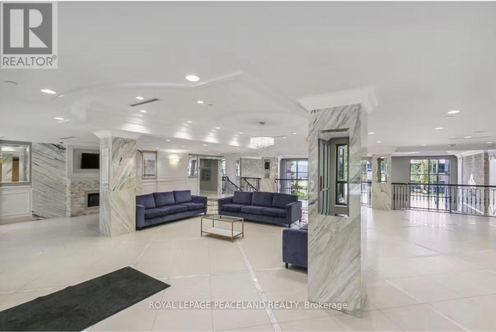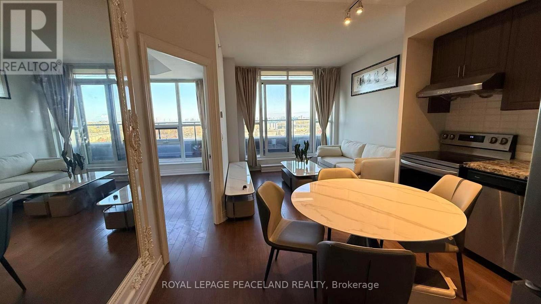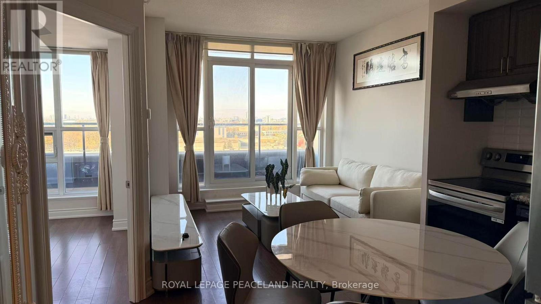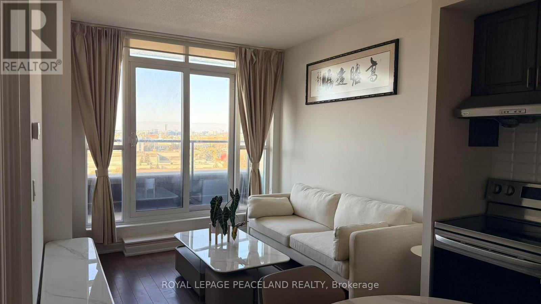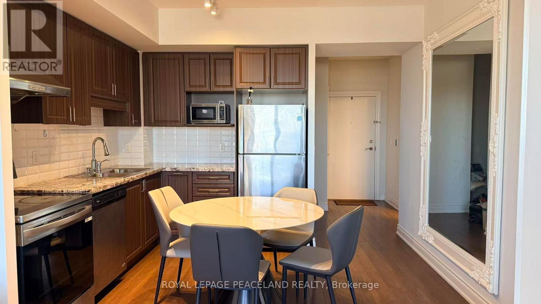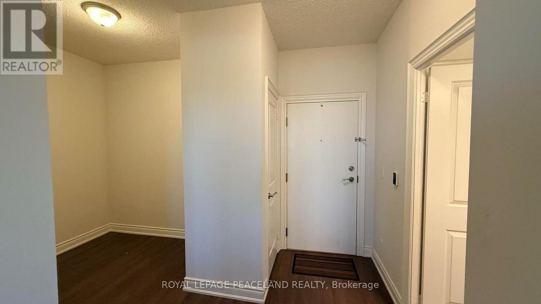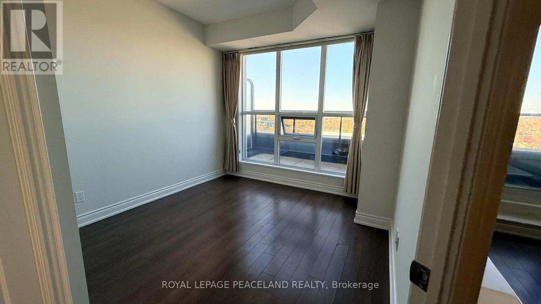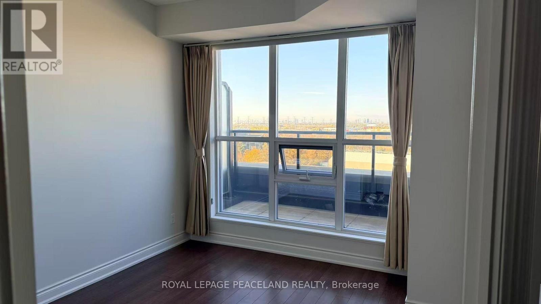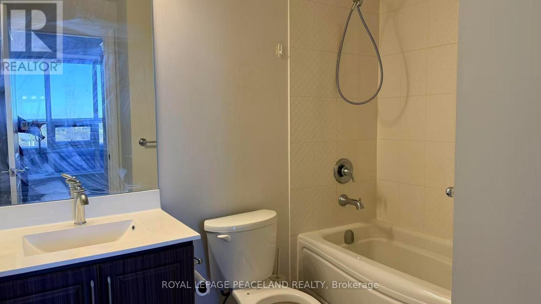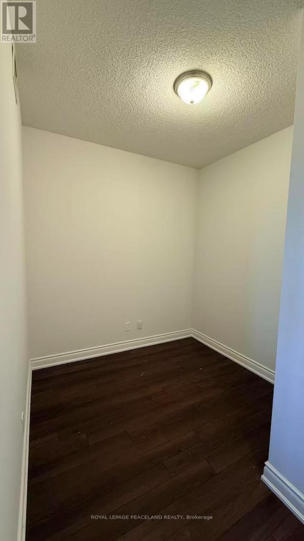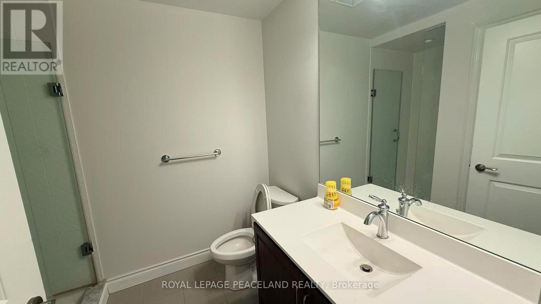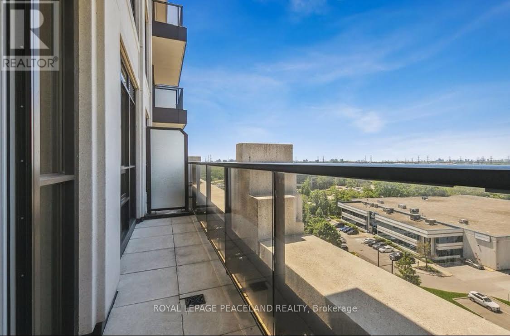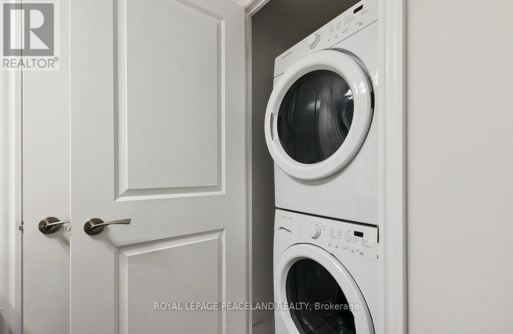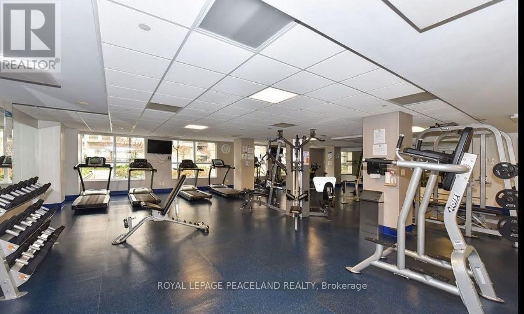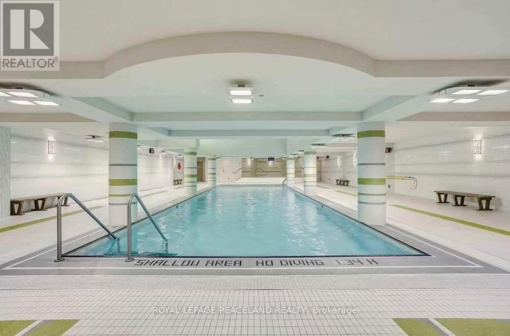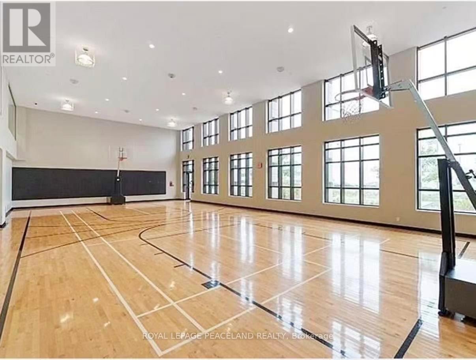1015 - 99 South Town Centre Boulevard Markham, Ontario L6G 0E9
$2,380 Monthly
Welcome to the Luxurious & spacious high level suite at The Fontana in Unionville. This well-maintained 1 Bed+Den layout with 9'' ceilings, a 4pc Ensuite, walk-in closet, walnut cabinetry, floor-ceiling windows, a custom mirrored wall, laminate flooring and a large balcony with spectacular clear west views! Features also include a separate den that offers versatility as a nursery, home office, or dinette. The open-concept kitchen flows seamlessly into the living and dining area, offering a modern and inviting space perfect for both relaxing and entertaining. Enjoy proximity to shopping, restaurants, groceries, entertainment and more! Minutes from Downtown Markham, Unionville GO, and the Future York U Campus. Close to top ranking Unionville High School.Easy access to public transit and Hwy 404/407 . * No Pets and No Smoking Preferred.* (id:50886)
Property Details
| MLS® Number | N12491562 |
| Property Type | Single Family |
| Community Name | Unionville |
| Community Features | Pets Allowed With Restrictions |
| Features | Balcony |
| Parking Space Total | 1 |
Building
| Bathroom Total | 2 |
| Bedrooms Above Ground | 1 |
| Bedrooms Below Ground | 1 |
| Bedrooms Total | 2 |
| Amenities | Storage - Locker |
| Appliances | Dishwasher, Dryer, Hood Fan, Microwave, Stove, Washer, Refrigerator |
| Basement Type | None |
| Cooling Type | Central Air Conditioning |
| Exterior Finish | Concrete |
| Flooring Type | Laminate |
| Heating Fuel | Natural Gas |
| Heating Type | Forced Air |
| Size Interior | 600 - 699 Ft2 |
| Type | Apartment |
Parking
| Underground | |
| Garage |
Land
| Acreage | No |
Rooms
| Level | Type | Length | Width | Dimensions |
|---|---|---|---|---|
| Flat | Living Room | 3.12 m | 3.03 m | 3.12 m x 3.03 m |
| Flat | Dining Room | 3.1 m | 3.66 m | 3.1 m x 3.66 m |
| Flat | Kitchen | 3.1 m | 3.66 m | 3.1 m x 3.66 m |
| Flat | Primary Bedroom | 3.96 m | 3 m | 3.96 m x 3 m |
| Flat | Den | 2.36 m | 1.99 m | 2.36 m x 1.99 m |
Contact Us
Contact us for more information
Carol Sun
Broker
2-160 West Beaver Creek Rd
Richmond Hill, Ontario L4B 1B4
(905) 707-0188
(905) 707-0288
www.peacelandrealty.com

