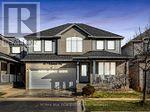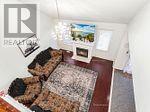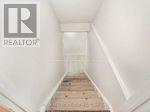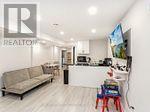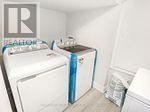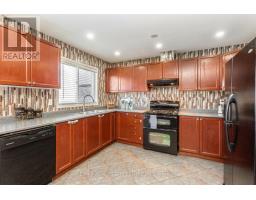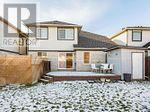1015 Vickerman Way Milton, Ontario L9T 0B9
$1,299,900
Attention First-Time Homebuyers and Investors!Welcome to 1015 Vickerman a 4+3 bedroom detached gem featuring a show-stopping fully finished legal basement, upgraded with over thousands of Dollars. Thoughtfully partitioned, it includes a private section with 2 bedrooms, 1 bathroom, and a full kitchen, generating $2,200/month in rental income, plus an additional bedroom accessible from inside for family use.The main floor boasts formal living and dining spaces and a modern open-concept kitchen with a gas range, built-in dishwasher, and rich cabinetry, flowing into a cozy family room with vaulted ceilings. Hardwood floors throughout enhance the elegance. Step outside to a spacious deck, private backyard, and storage room.Upstairs, the primary suite features his-and-hers closets (one walk-in) and a spa-like ensuite with a soaker tub. Three additional bedrooms offer ample space for family living.Move-in ready with 2 fridges, 2 stoves, 2 washers, 2 dryers, a new heat pump, all light fixtures, and blinds included, plus a nearly new roof (under 2 years old).Ideally located steps from parks, schools, shopping, dining, and with quick highway access, this home is the perfect blend of style, functionality, and investment potential. Don't miss out book your showing today! (id:50886)
Property Details
| MLS® Number | W11936815 |
| Property Type | Single Family |
| Community Name | 1028 - CO Coates |
| Amenities Near By | Hospital |
| Parking Space Total | 5 |
| Structure | Porch |
Building
| Bathroom Total | 4 |
| Bedrooms Above Ground | 4 |
| Bedrooms Below Ground | 3 |
| Bedrooms Total | 7 |
| Appliances | Central Vacuum |
| Basement Features | Apartment In Basement, Separate Entrance |
| Basement Type | N/a |
| Construction Style Attachment | Detached |
| Cooling Type | Central Air Conditioning |
| Exterior Finish | Vinyl Siding, Brick |
| Fireplace Present | Yes |
| Fireplace Total | 1 |
| Foundation Type | Poured Concrete |
| Half Bath Total | 1 |
| Heating Fuel | Natural Gas |
| Heating Type | Forced Air |
| Stories Total | 2 |
| Type | House |
| Utility Water | Municipal Water |
Parking
| Inside Entry |
Land
| Acreage | No |
| Fence Type | Fenced Yard |
| Land Amenities | Hospital |
| Sewer | Sanitary Sewer |
| Size Frontage | 40.03 M |
| Size Irregular | 40.03 X 100.07 Acre |
| Size Total Text | 40.03 X 100.07 Acre|under 1/2 Acre |
Rooms
| Level | Type | Length | Width | Dimensions |
|---|---|---|---|---|
| Second Level | Bedroom 2 | 4.82 m | 5.28 m | 4.82 m x 5.28 m |
| Second Level | Bedroom 3 | 3.3 m | 5.13 m | 3.3 m x 5.13 m |
| Second Level | Bedroom 4 | 5.08 m | 4.72 m | 5.08 m x 4.72 m |
| Basement | Bedroom | Measurements not available | ||
| Basement | Bedroom | Measurements not available | ||
| Basement | Bedroom | Measurements not available | ||
| Main Level | Living Room | 3.04 m | 3.65 m | 3.04 m x 3.65 m |
| Main Level | Dining Room | 4.77 m | 3.93 m | 4.77 m x 3.93 m |
| Main Level | Kitchen | 3.63 m | 4.77 m | 3.63 m x 4.77 m |
| Main Level | Family Room | 4.77 m | 4.82 m | 4.77 m x 4.82 m |
| Main Level | Laundry Room | 3.04 m | 2.89 m | 3.04 m x 2.89 m |
| Main Level | Primary Bedroom | 5.46 m | 6.45 m | 5.46 m x 6.45 m |
https://www.realtor.ca/real-estate/27833407/1015-vickerman-way-milton-1028-co-coates-1028-co-coates
Contact Us
Contact us for more information
Khawaja Zafar Iqbal
Broker
(905) 270-2000
www.kzirealty.ca/
www.facebook.com/profile.php?id=61559253591261
www.linkedin.com/company/kzi-realty-inc/?viewAsMember=true
1140 Burnhamthorpe Rd W #141-A
Mississauga, Ontario L5C 4E9
(905) 270-2000
(905) 270-0047


