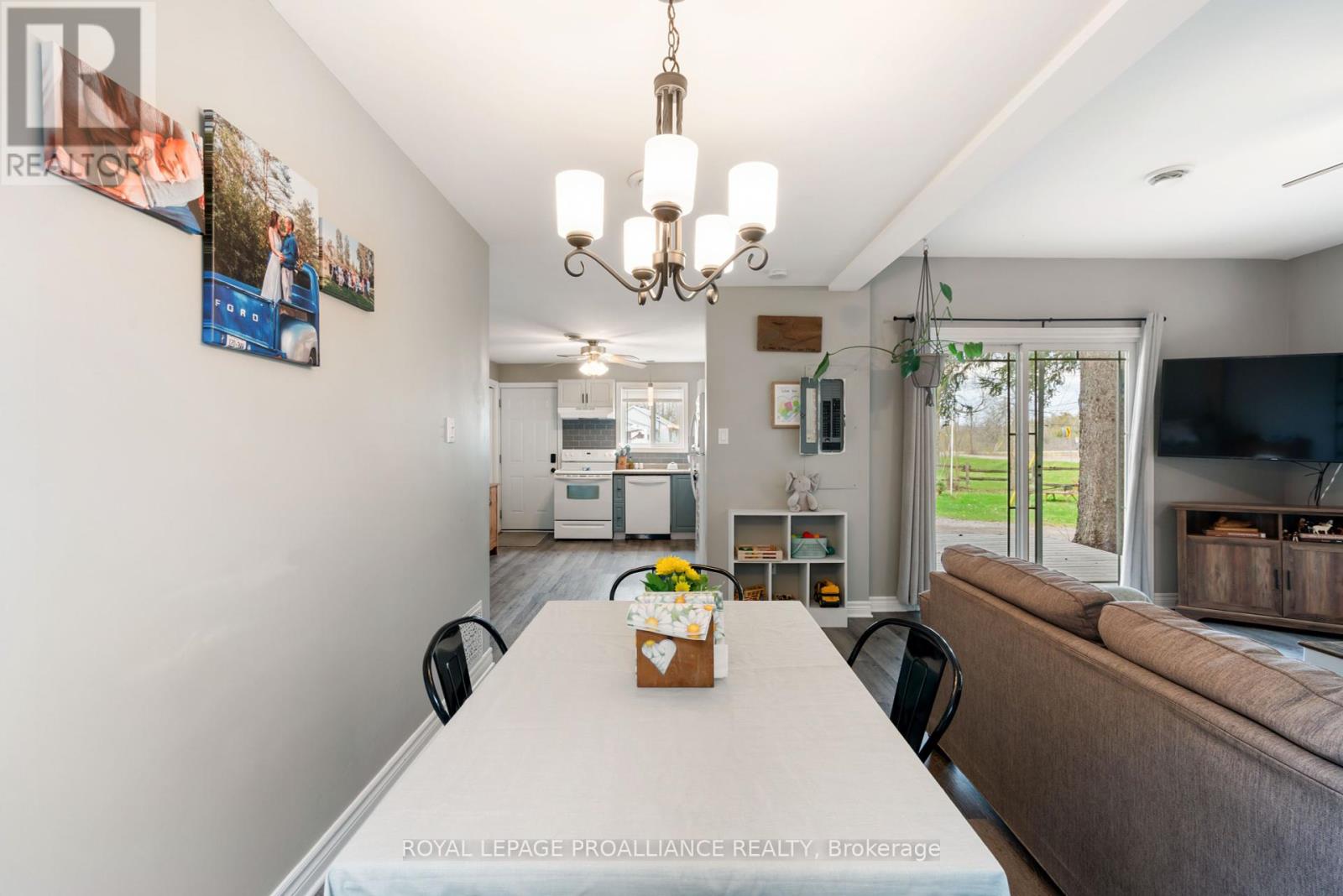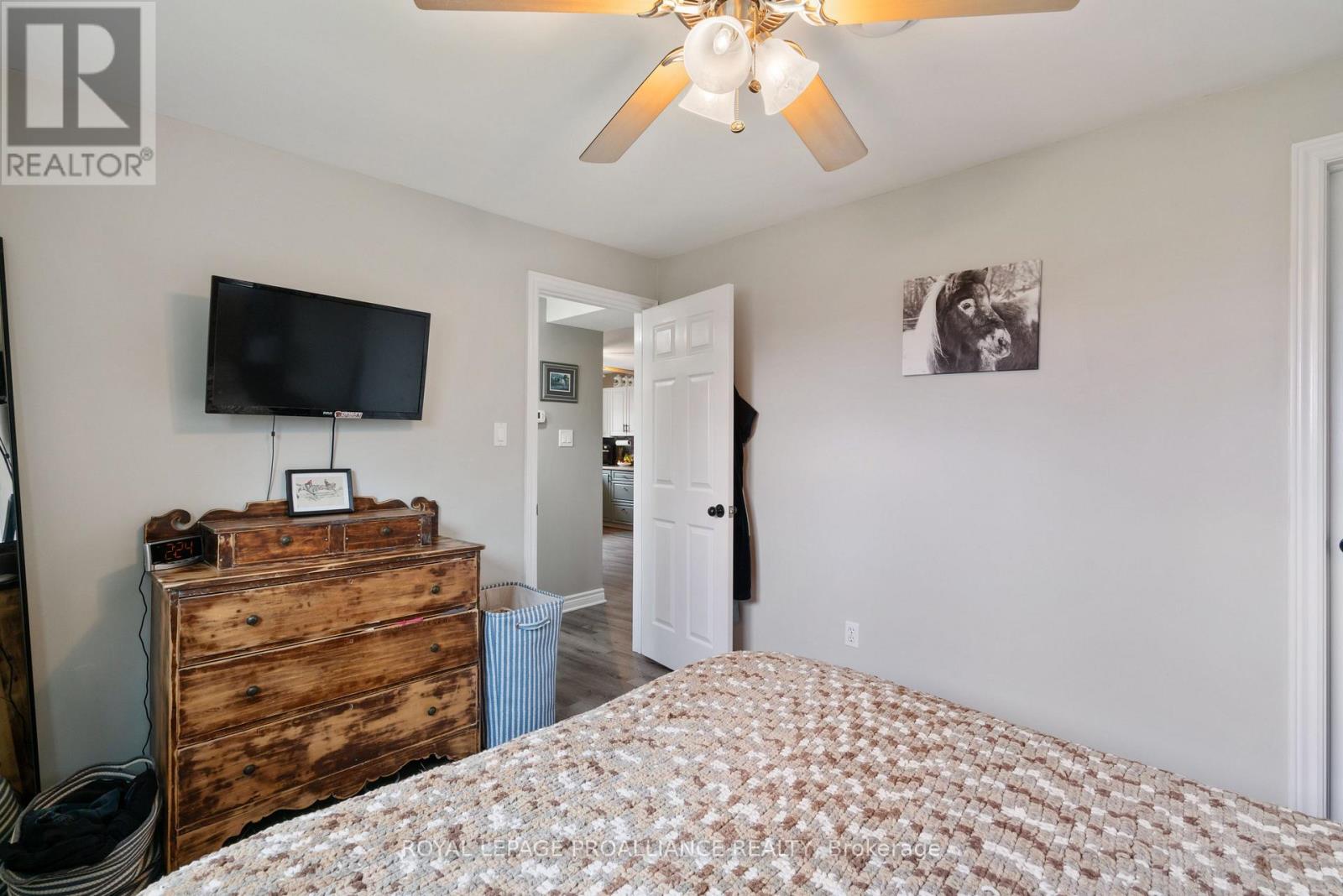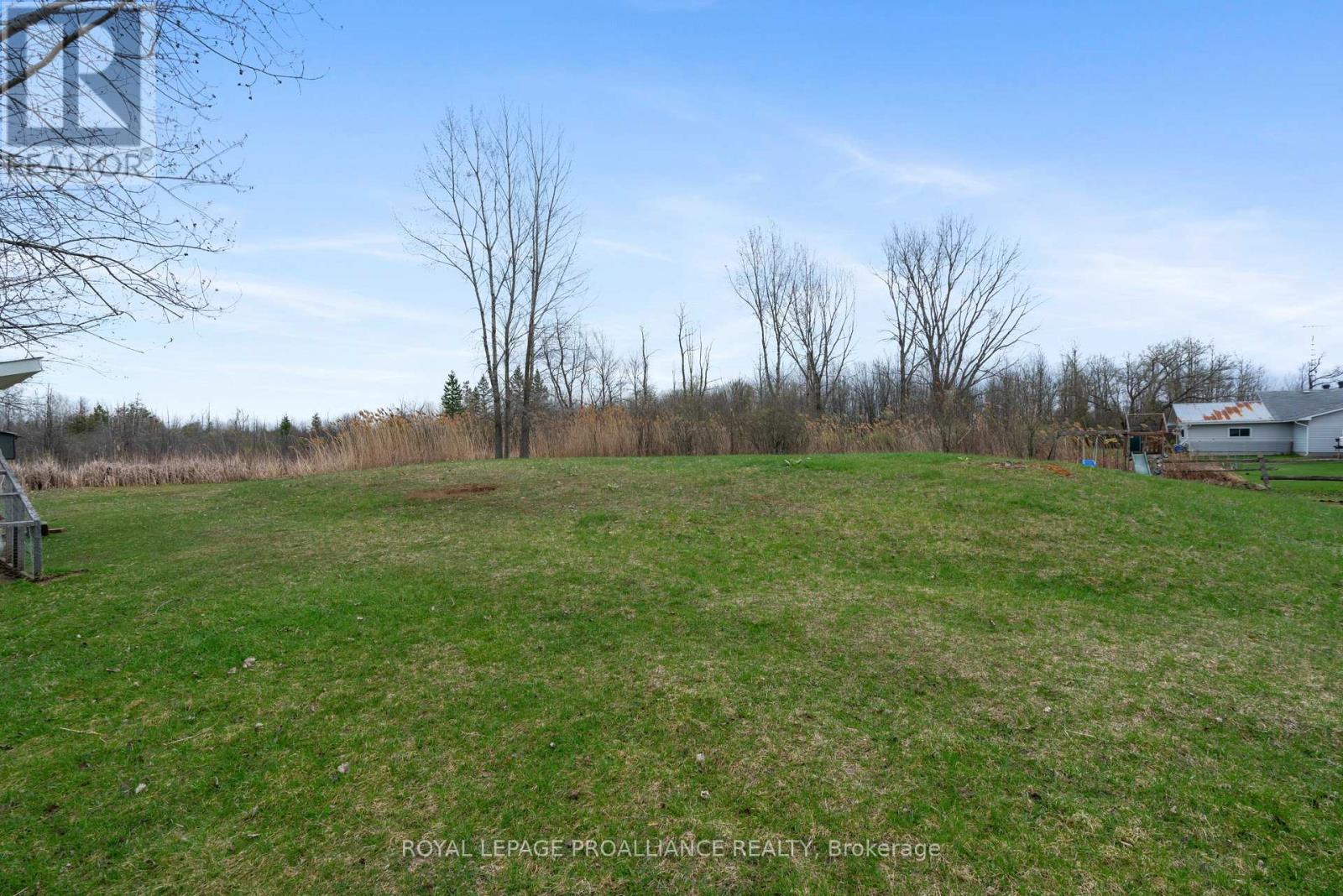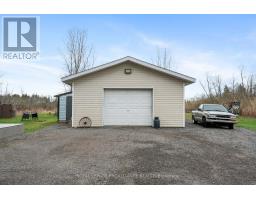10151 County Rd 15 Road Augusta, Ontario K0G 1R0
$325,000
Welcome to your charming 2-bedroom, 1-bath bungalow nestled on a picturesque country lot. This cozy home offers modern updates and features, creating a comfortable and inviting living space. Step inside to discover a carpet-free interior with newer laminate flooring throughout, adding a touch of contemporary elegance and low-maintenance convenience. The updated 4-piece bathroom brings style and functionality, perfect for daily comfort. The open living area seamlessly connects to a good-sized deck, ideal for outdoor gatherings and enjoying the serene surroundings. The crawl space basement has been insulated with rigid foam, improving energy efficiency and adding extra comfort, while the attic has been re-insulated for year-round climate control. Outside, you'll find a detached oversized one-car garage, fully insulated to accommodate storage, hobbies, or projects. This versatile space complements the functionality of the home. Whether you're looking for a peaceful retreat or a welcoming space to call your own, this bungalow combines modern upgrades with rustic charm. It's ready for you to move in and make it yours! No conveyance of offers prior to 1:00 pm May 9, 2025. No pre-emptive offers will be presented before that time. (id:50886)
Property Details
| MLS® Number | X12119138 |
| Property Type | Single Family |
| Community Name | 809 - Augusta Twp |
| Features | Irregular Lot Size, Level |
| Parking Space Total | 6 |
| Structure | Deck |
Building
| Bathroom Total | 1 |
| Bedrooms Above Ground | 2 |
| Bedrooms Total | 2 |
| Age | 51 To 99 Years |
| Appliances | Water Softener, Water Heater, Dishwasher, Dryer, Stove, Washer, Refrigerator |
| Architectural Style | Bungalow |
| Basement Type | Crawl Space |
| Construction Style Attachment | Detached |
| Exterior Finish | Vinyl Siding |
| Foundation Type | Block |
| Heating Fuel | Propane |
| Heating Type | Forced Air |
| Stories Total | 1 |
| Size Interior | 700 - 1,100 Ft2 |
| Type | House |
| Utility Water | Drilled Well |
Parking
| Detached Garage | |
| Garage |
Land
| Acreage | No |
| Landscape Features | Landscaped |
| Sewer | Septic System |
| Size Depth | 339 Ft |
| Size Frontage | 110 Ft |
| Size Irregular | 110 X 339 Ft |
| Size Total Text | 110 X 339 Ft |
Rooms
| Level | Type | Length | Width | Dimensions |
|---|---|---|---|---|
| Main Level | Kitchen | 3.5 m | 2.92 m | 3.5 m x 2.92 m |
| Main Level | Living Room | 5.51 m | 4.92 m | 5.51 m x 4.92 m |
| Main Level | Bedroom | 4.01 m | 2.79 m | 4.01 m x 2.79 m |
| Main Level | Primary Bedroom | 3.6 m | 3.14 m | 3.6 m x 3.14 m |
| Main Level | Laundry Room | 2.08 m | 1.65 m | 2.08 m x 1.65 m |
| Main Level | Bathroom | 2.28 m | 1.78 m | 2.28 m x 1.78 m |
https://www.realtor.ca/real-estate/28248861/10151-county-rd-15-road-augusta-809-augusta-twp
Contact Us
Contact us for more information
Angela Molson
Broker
www.molsonmansions.com/
2a-2495 Parkedale Avenue
Brockville, Ontario K6V 3H2
(613) 345-3664

































































