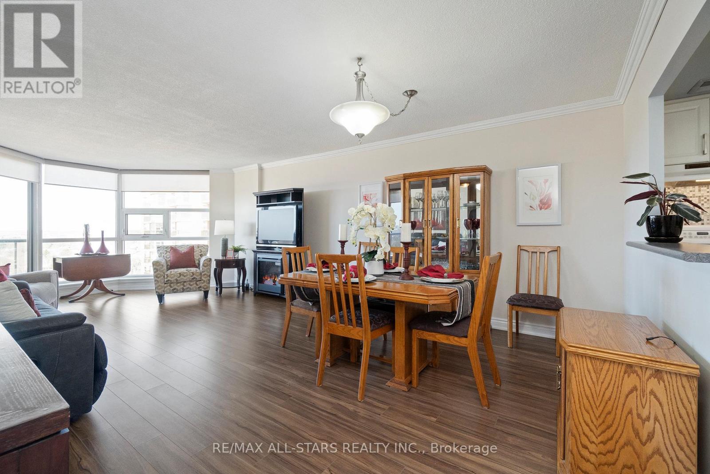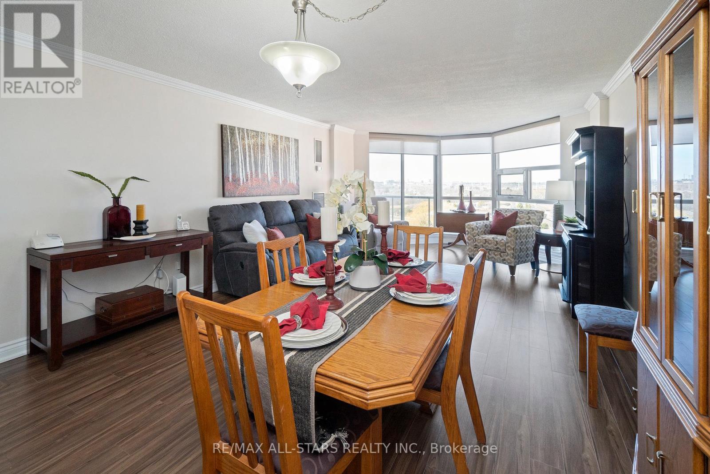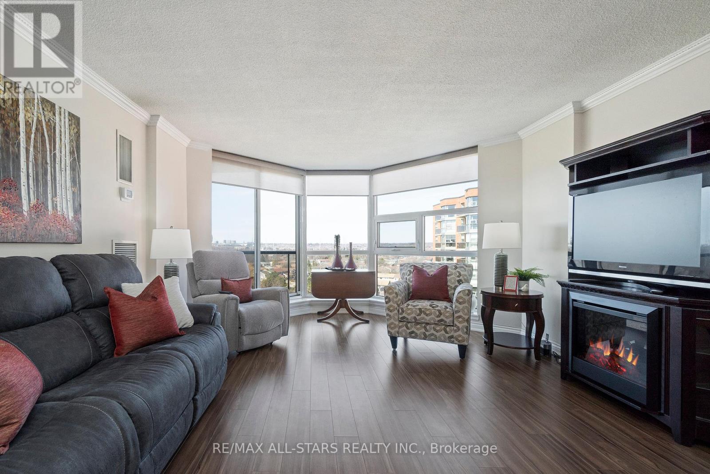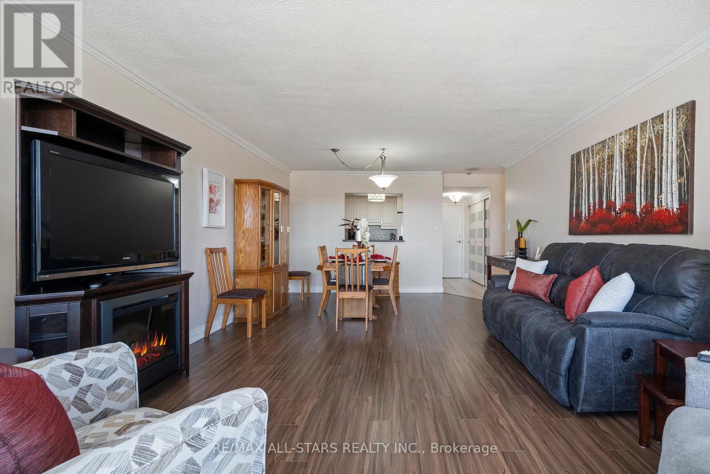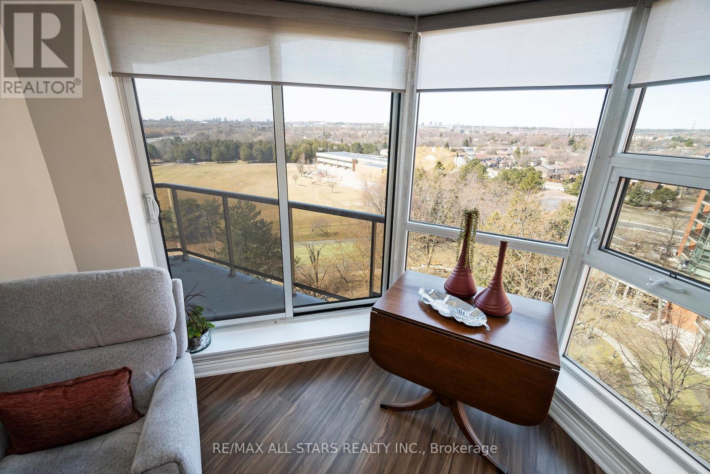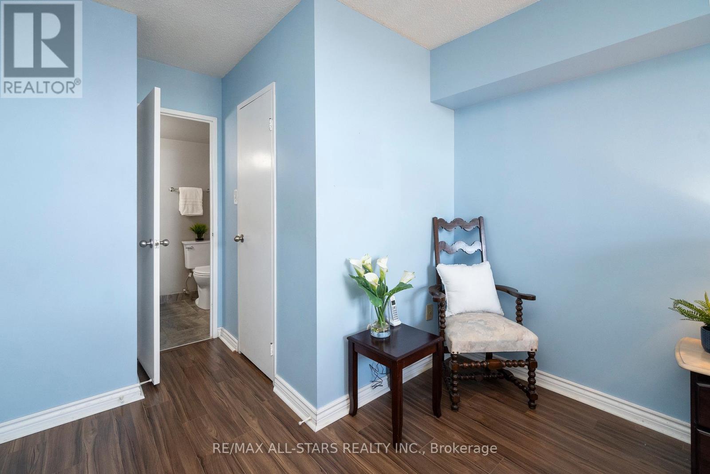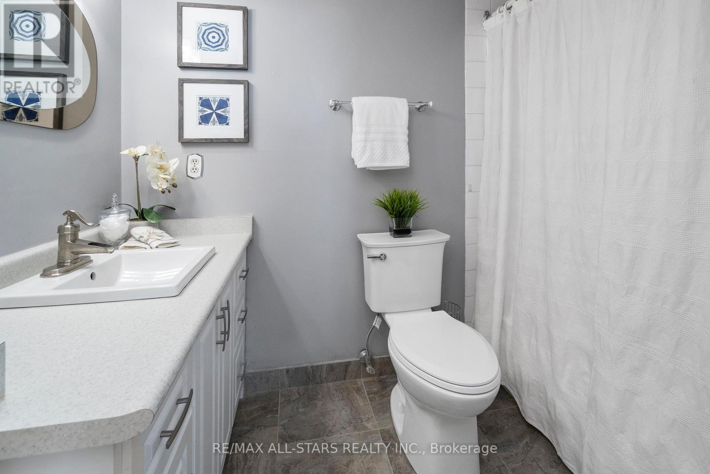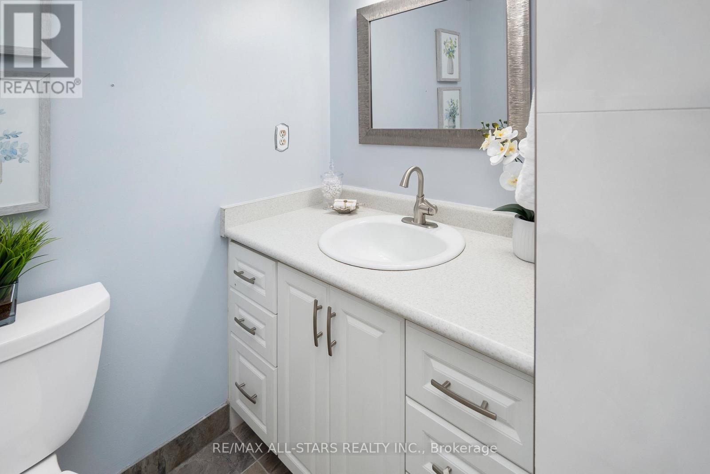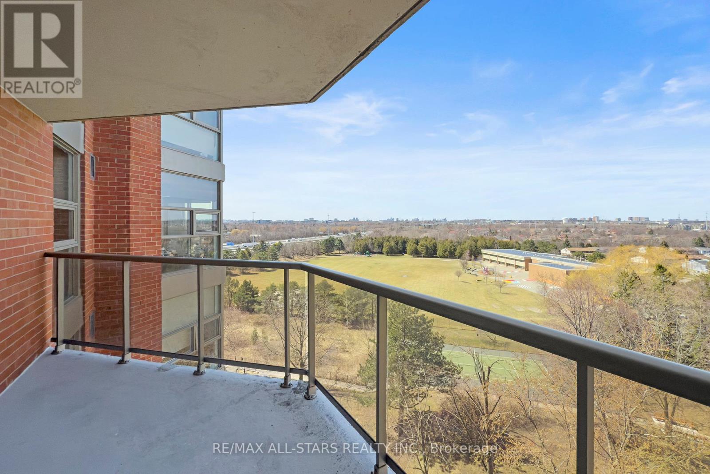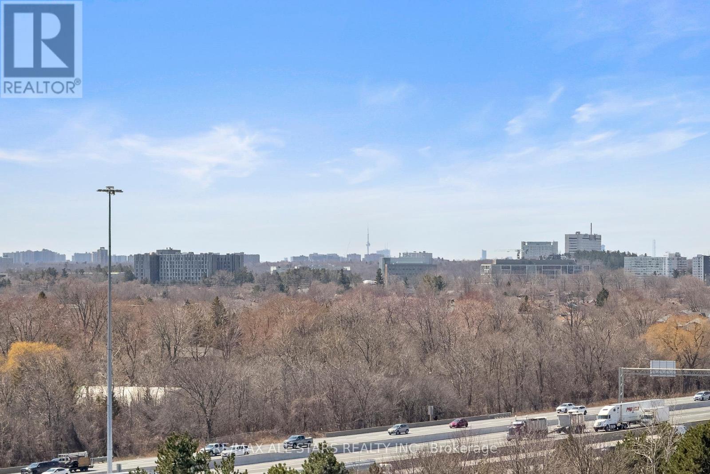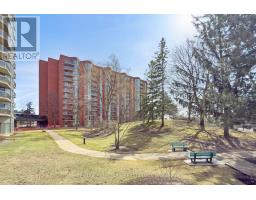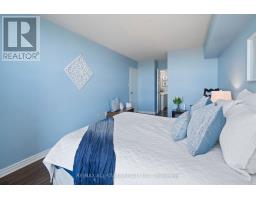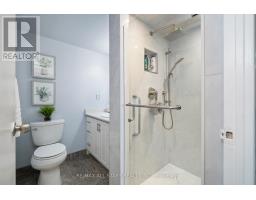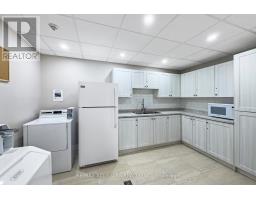1016 - 20 Dean Park Road Toronto, Ontario M1B 3G9
$599,900Maintenance, Water, Cable TV, Common Area Maintenance, Insurance
$690.25 Monthly
Maintenance, Water, Cable TV, Common Area Maintenance, Insurance
$690.25 MonthlyExperience the pride of ownership in this stunning suite, where breathtaking views from dazzling fireworks and golden sunsets to expansive city skylines set the stage for your everyday life. Low maintenance fees in this spacious 1,140 sq. ft. bungalow in the sky that has been lovingly maintained by its longtime owner, showcasing stylish updates and essential improvements throughout. Step inside to discover new laminate floors and a neutral palette that enhances the home's modern feel. The custom-designed kitchen impresses with thoughtful functionality, featuring new cabinetry, backsplash, and appliances. Updated bathroom offers sleek glass shower (2024) and modern vanities, while elegant closet doors in the foyer and second bedroom add a touch of sophistication. Complementing the interior are custom blinds and upgraded light fixtures that create a welcoming ambiance. Behind the scenes, new heating unit & thermostat (~2022), updated electrical (circuit breakers) and bathroom fans ensure optimal comfort and efficiency. 1 Parking spot included. This rare find with unparalleled views is an opportunity you won't want to miss. Make it your new home today! (id:50886)
Property Details
| MLS® Number | E12058836 |
| Property Type | Single Family |
| Community Name | Rouge E11 |
| Amenities Near By | Hospital, Park, Place Of Worship, Public Transit, Schools |
| Community Features | Pet Restrictions, Community Centre |
| Features | Carpet Free, In Suite Laundry |
| Parking Space Total | 1 |
| Pool Type | Indoor Pool |
| Structure | Tennis Court |
Building
| Bathroom Total | 2 |
| Bedrooms Above Ground | 2 |
| Bedrooms Total | 2 |
| Amenities | Exercise Centre, Visitor Parking, Party Room, Sauna, Security/concierge |
| Appliances | Dishwasher, Dryer, Stove, Washer, Window Coverings, Refrigerator |
| Cooling Type | Central Air Conditioning |
| Exterior Finish | Brick |
| Flooring Type | Ceramic, Laminate |
| Size Interior | 1,000 - 1,199 Ft2 |
| Type | Apartment |
Parking
| Underground | |
| Garage |
Land
| Acreage | No |
| Land Amenities | Hospital, Park, Place Of Worship, Public Transit, Schools |
Rooms
| Level | Type | Length | Width | Dimensions |
|---|---|---|---|---|
| Main Level | Foyer | 2.23 m | 1.1 m | 2.23 m x 1.1 m |
| Main Level | Kitchen | 2.6 m | 3.07 m | 2.6 m x 3.07 m |
| Main Level | Living Room | 7.9 m | 4.27 m | 7.9 m x 4.27 m |
| Main Level | Dining Room | 7.9 m | 4.27 m | 7.9 m x 4.27 m |
| Main Level | Primary Bedroom | 5.65 m | 3 m | 5.65 m x 3 m |
| Main Level | Bedroom 2 | 4.07 m | 2.78 m | 4.07 m x 2.78 m |
https://www.realtor.ca/real-estate/28113643/1016-20-dean-park-road-toronto-rouge-rouge-e11
Contact Us
Contact us for more information
Adrianne Parker
Broker
www.walkerparker.ca/
www.facebook.com/WalkerParkerRealEstate
5071 Highway 7 East #5
Unionville, Ontario L3R 1N3
(905) 477-0011
(905) 477-6839
Cathy Walker
Salesperson
(416) 953-2730
www.walkerparker.ca/
cathywalkeratremax/
5071 Highway 7 East #5
Unionville, Ontario L3R 1N3
(905) 477-0011
(905) 477-6839
Adele Palmer
Salesperson
(416) 624-2079
5071 Highway 7 East #5
Unionville, Ontario L3R 1N3
(905) 477-0011
(905) 477-6839



