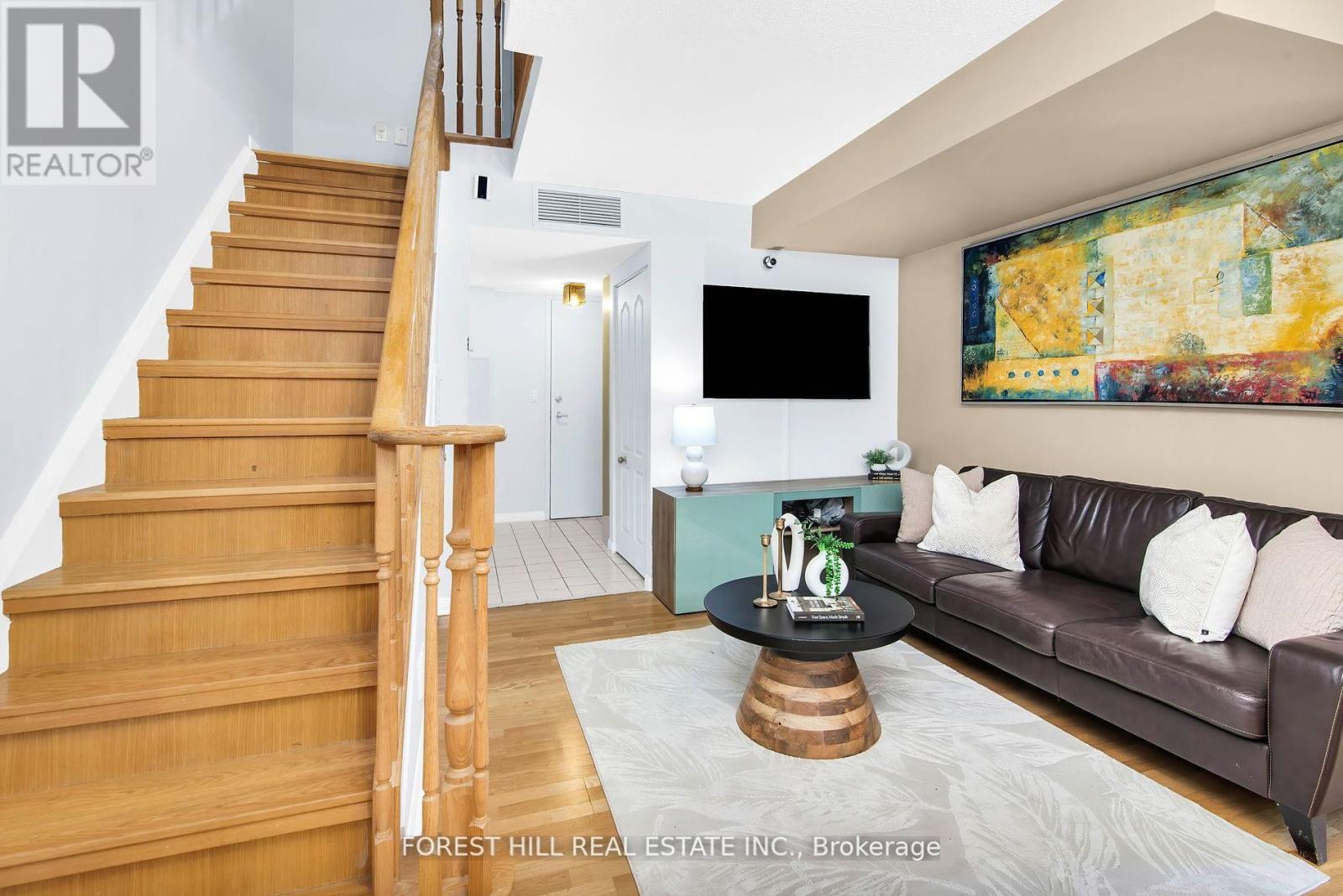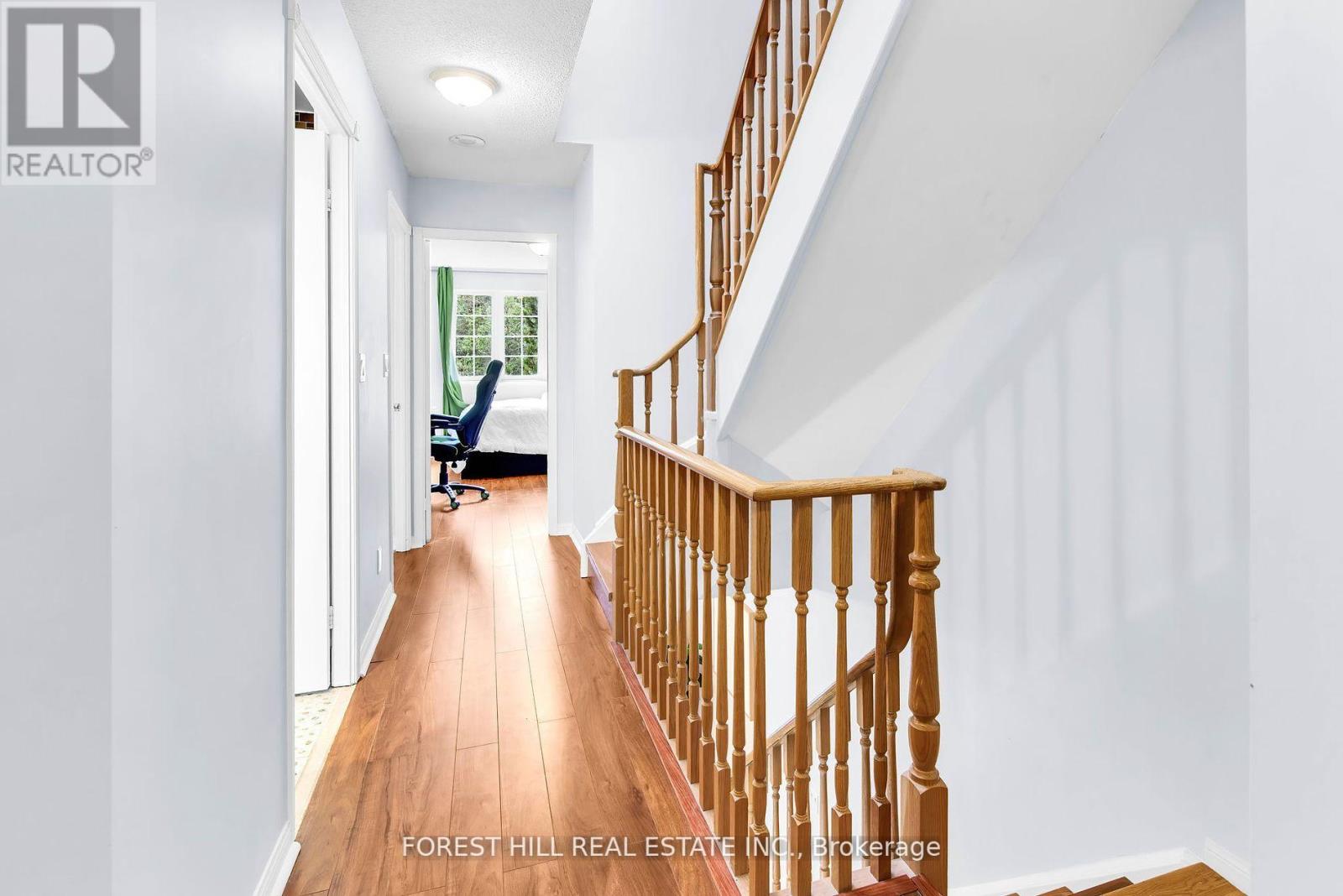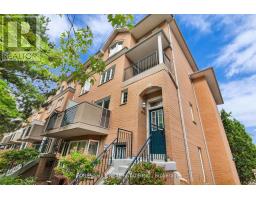1016 - 28 Sommerset Way Toronto, Ontario M2N 6W7
$1,149,000Maintenance, Water, Common Area Maintenance, Insurance, Parking
$857 Monthly
Maintenance, Water, Common Area Maintenance, Insurance, Parking
$857 MonthlyStep inside this spacious end townhome featuring 4 bedrooms and 3 bathrooms in the prestigious Willowdale area. Located within the highly sought-after school zone, including Earl Haig Secondary School, Claude Watson School for the Arts, and McKee Public School. The open-concept upgraded kitchen features a breakfast bar with stainless steel appliances, a walk-out to the balcony, and offers a full-sized pantry. Hardwood floors are throughout, with 3 large bedrooms on the 2nd floor and including a walk out balcony. The 3rd floor includes the primary bedroom, which features an expansive walk-in closet and a spa-like ensuite with a deep soaker tub. This is the perfect family home, with an ideal floor plan and an unbeatable location. Parking and a locker are included, with elevator access from the parking spot. Just minutes walk to the TTC subway, Highway 401, supermarkets, restaurants, and amenities. (id:50886)
Property Details
| MLS® Number | C9388274 |
| Property Type | Single Family |
| Community Name | Willowdale East |
| AmenitiesNearBy | Hospital, Park, Place Of Worship, Public Transit |
| CommunityFeatures | Pets Not Allowed |
| Features | Ravine, Balcony |
| ParkingSpaceTotal | 1 |
Building
| BathroomTotal | 3 |
| BedroomsAboveGround | 4 |
| BedroomsTotal | 4 |
| Amenities | Visitor Parking |
| Appliances | Blinds, Dishwasher, Dryer, Refrigerator, Stove, Washer |
| CoolingType | Central Air Conditioning |
| ExteriorFinish | Brick |
| FlooringType | Laminate, Tile |
| HalfBathTotal | 1 |
| StoriesTotal | 3 |
| SizeInterior | 1799.9852 - 1998.983 Sqft |
| Type | Row / Townhouse |
Parking
| Underground |
Land
| Acreage | No |
| LandAmenities | Hospital, Park, Place Of Worship, Public Transit |
Rooms
| Level | Type | Length | Width | Dimensions |
|---|---|---|---|---|
| Second Level | Bedroom | 4.17 m | 3.01 m | 4.17 m x 3.01 m |
| Second Level | Bedroom 2 | 3.36 m | 2.42 m | 3.36 m x 2.42 m |
| Second Level | Primary Bedroom | 6.11 m | 2.79 m | 6.11 m x 2.79 m |
| Second Level | Laundry Room | 2.47 m | 2.1 m | 2.47 m x 2.1 m |
| Third Level | Bedroom | 5.2 m | 2.65 m | 5.2 m x 2.65 m |
| Main Level | Living Room | 4.39 m | 3.93 m | 4.39 m x 3.93 m |
| Main Level | Kitchen | 4.27 m | 2.85 m | 4.27 m x 2.85 m |
| Main Level | Dining Room | 4.39 m | 3.93 m | 4.39 m x 3.93 m |
Interested?
Contact us for more information
Natalija Klisuric
Salesperson
28a Hazelton Avenue
Toronto, Ontario M5R 2E2

































































