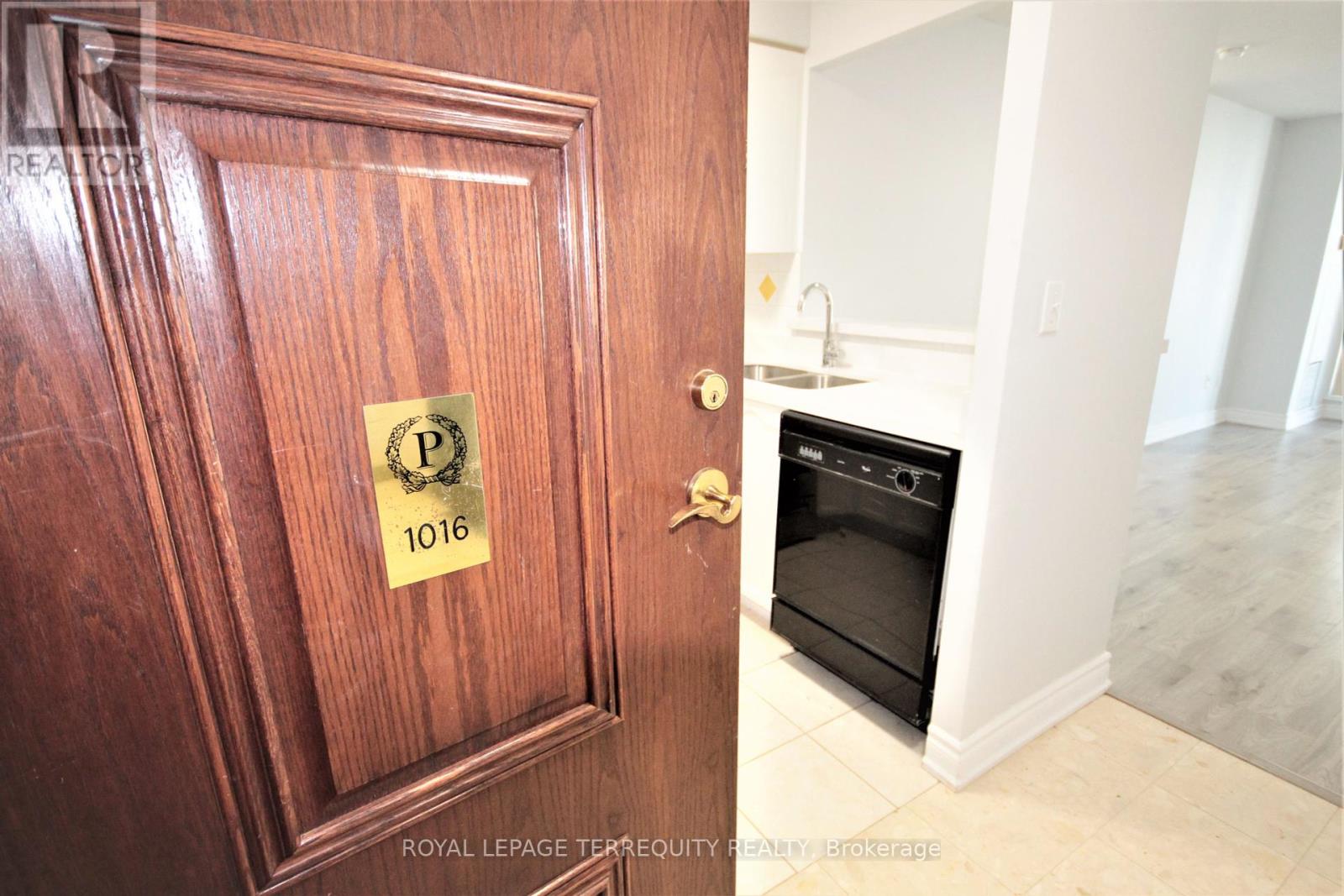1016 - 39 Pemberton Avenue Toronto, Ontario M2M 4L6
$2,299 Monthly
Bright and spacious 1-bedroom, 1-bathroom condo in a very well-maintained building with direct underground access to Finch Subway Station. Enjoy an unbeatable location just steps to restaurants, shops, parks, and all amenities. This suite features a large living and dining area, a generous kitchen, and plenty of natural light throughout. The building offers fantastic amenities including an exercise room, library, party room, and 24-hour concierge for your security and convenience.All utilities included in the rent, except for [specify if hydro, internet, or cable are extra].Move into comfort and convenience in one of North Yorks most desirable locations! (id:50886)
Property Details
| MLS® Number | C12342953 |
| Property Type | Single Family |
| Community Name | Newtonbrook East |
| Amenities Near By | Hospital, Marina, Park, Public Transit |
| Community Features | Pet Restrictions |
| Features | Balcony, Carpet Free |
| Parking Space Total | 1 |
| View Type | View |
Building
| Bathroom Total | 1 |
| Bedrooms Above Ground | 1 |
| Bedrooms Total | 1 |
| Amenities | Security/concierge, Exercise Centre, Visitor Parking, Storage - Locker |
| Appliances | Dishwasher, Dryer, Stove, Refrigerator |
| Cooling Type | Central Air Conditioning |
| Exterior Finish | Brick |
| Fire Protection | Security Guard, Security System |
| Flooring Type | Laminate, Ceramic |
| Foundation Type | Concrete |
| Heating Fuel | Natural Gas |
| Heating Type | Forced Air |
| Size Interior | 600 - 699 Ft2 |
| Type | Apartment |
Parking
| Underground | |
| Garage |
Land
| Acreage | No |
| Land Amenities | Hospital, Marina, Park, Public Transit |
Rooms
| Level | Type | Length | Width | Dimensions |
|---|---|---|---|---|
| Main Level | Living Room | 5.7 m | 3.2 m | 5.7 m x 3.2 m |
| Main Level | Dining Room | 5.7 m | 3.2 m | 5.7 m x 3.2 m |
| Main Level | Kitchen | 2.74 m | 2.13 m | 2.74 m x 2.13 m |
| Main Level | Primary Bedroom | 3.4 m | 2.31 m | 3.4 m x 2.31 m |
Contact Us
Contact us for more information
Samia Sheikh
Broker
(416) 917-6220
www.samiasheikh.com/
www.facebook.com/SamiaSheikhDreamHomes/
www.linkedin.com/feed/
200 Consumers Rd Ste 100
Toronto, Ontario M2J 4R4
(416) 496-9220
(416) 497-5949
www.terrequity.com/



































