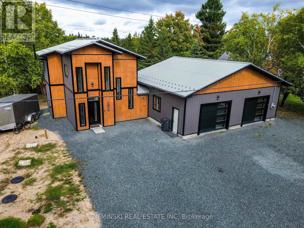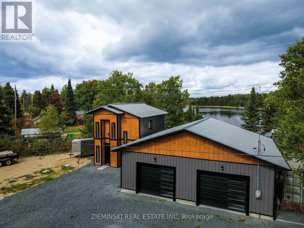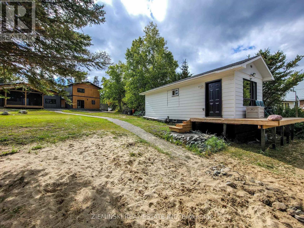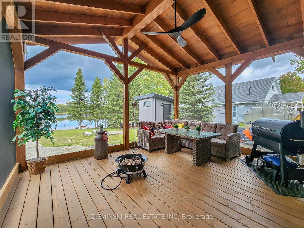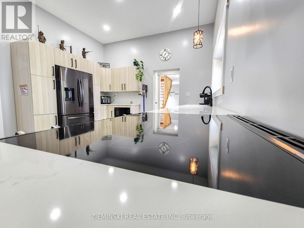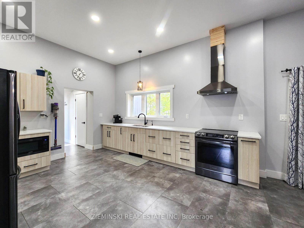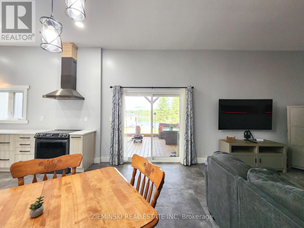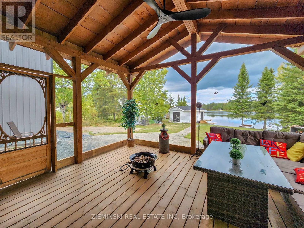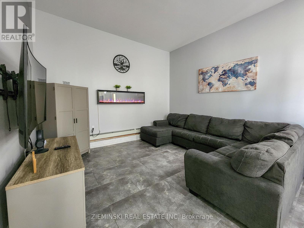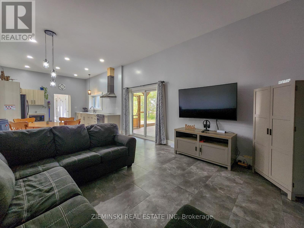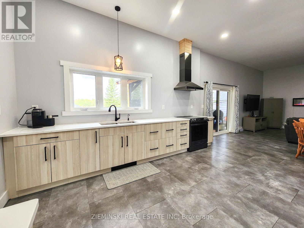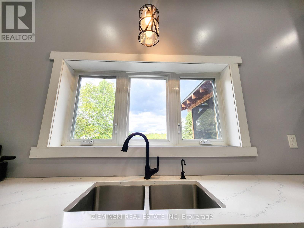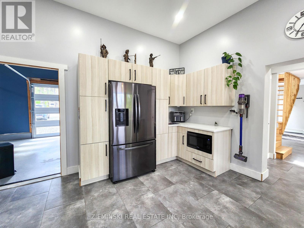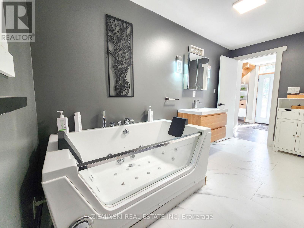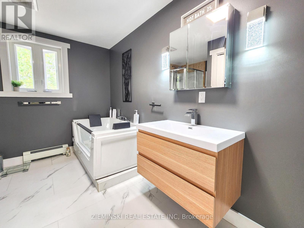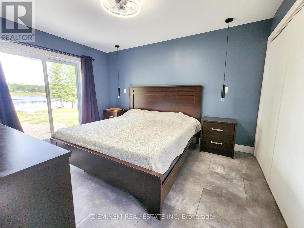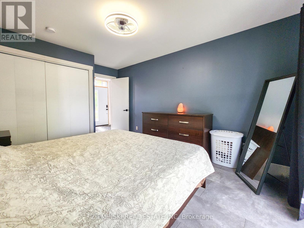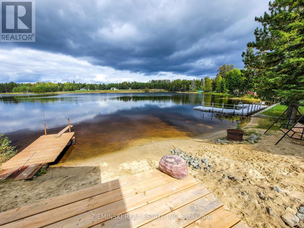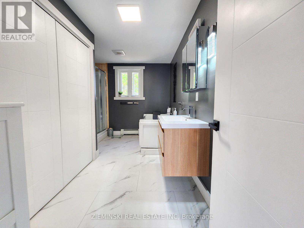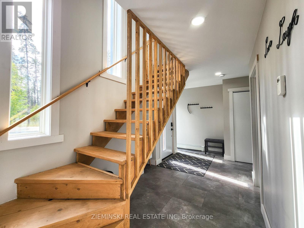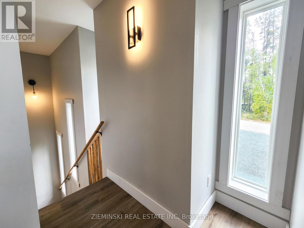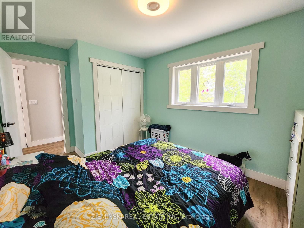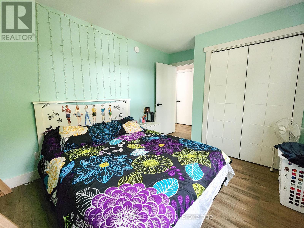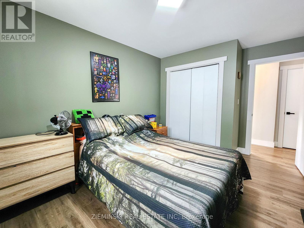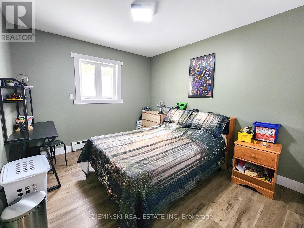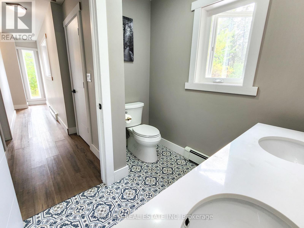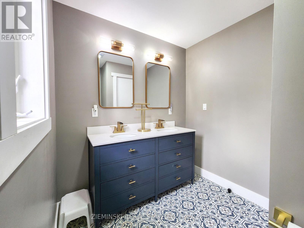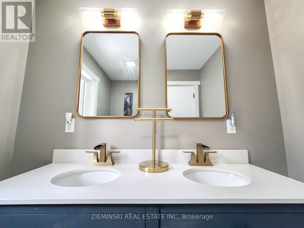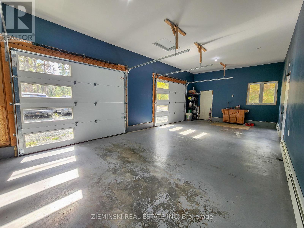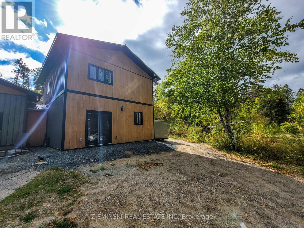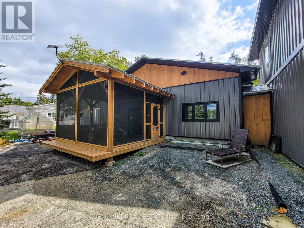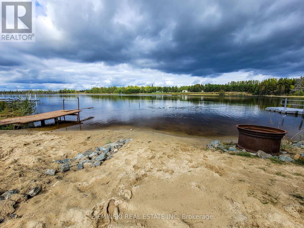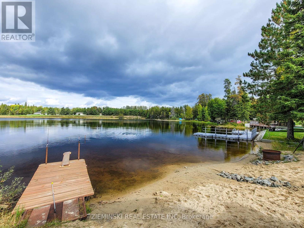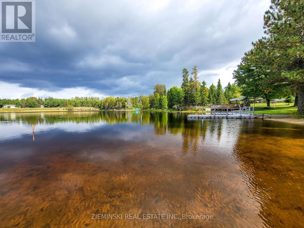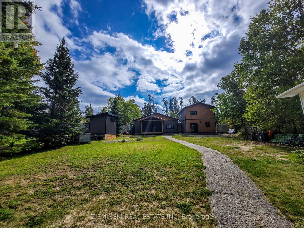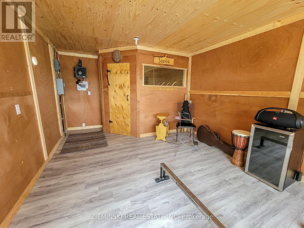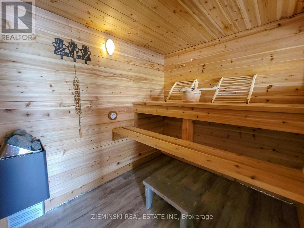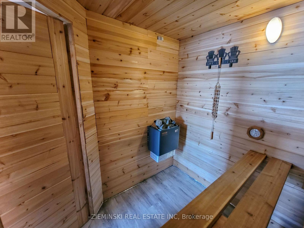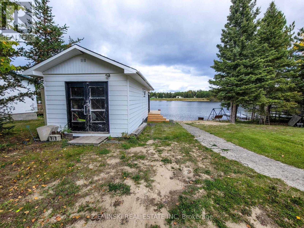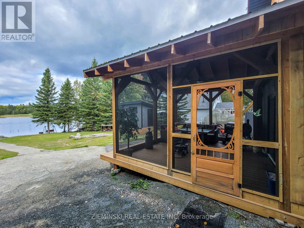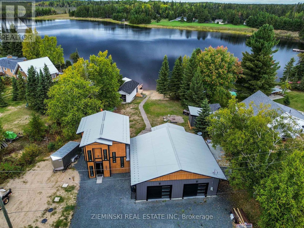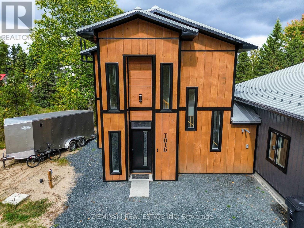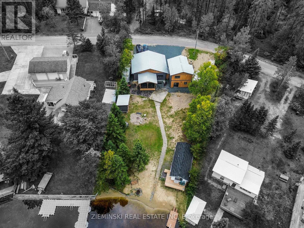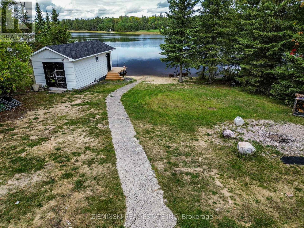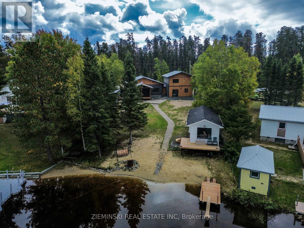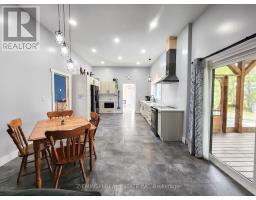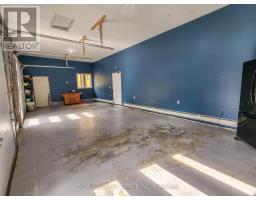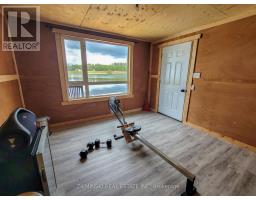1016 Highway Beach Road Iroquois Falls, Ontario P0K 1G0
$544,900
Waterfront Escape! This house sits on Childs Lake and is truly special, both inside and out. It has a heated attached garage, large gazebo, and its unique design is eye-catching from every angle. On the main floor, you'll find the primary bedroom (With a patio door showcasing the lake), a full bathroom showcasing a jacuzzi tub and a laundry area, and a large open space that combines the kitchen, dining, and living room. The main living area's 10-foot ceilings make a bright and airy space. The kitchen comes with beautiful quartz countertops and all the necessary appliances. Another set of patio doors leads you to a screened-in gazebo, your own private spot to unwind and take in the wide-open views of the lake. Upstairs, there are two more bedrooms and a half-bathroom with two sinks. Outside, there's a separate lakeside cabin that has an electric sauna. Attached is an insulated shed that you can adapt for various uses. An additional bunkie, already set up with plumbing for a shower, a sink, and laundry connection further adds to the versatility of the property. Built in 2022, this home also features a durable metal roof, a mix of wood and metal siding, a robust 200-amp electrical system ready for a generator, and heating powered by a natural gas boiler, and many other great features. (id:50886)
Property Details
| MLS® Number | T12431699 |
| Property Type | Single Family |
| Community Name | Iroquois Falls |
| Easement | Unknown |
| Features | Irregular Lot Size, Wheelchair Access, Sauna |
| Parking Space Total | 6 |
| Structure | Deck, Patio(s), Boathouse, Dock |
| View Type | Lake View, Direct Water View |
| Water Front Type | Waterfront |
Building
| Bathroom Total | 2 |
| Bedrooms Above Ground | 3 |
| Bedrooms Total | 3 |
| Appliances | Water Heater - Tankless, Dryer, Microwave, Stove, Washer, Refrigerator |
| Basement Type | None |
| Construction Style Attachment | Detached |
| Cooling Type | None |
| Exterior Finish | Aluminum Siding |
| Foundation Type | Slab |
| Half Bath Total | 1 |
| Heating Fuel | Natural Gas |
| Heating Type | Radiant Heat |
| Stories Total | 2 |
| Size Interior | 1,500 - 2,000 Ft2 |
| Type | House |
| Utility Power | Generator |
Parking
| Attached Garage | |
| Garage |
Land
| Access Type | Year-round Access, Private Docking |
| Acreage | No |
| Sewer | Holding Tank |
| Size Depth | 168 Ft ,6 In |
| Size Frontage | 70 Ft |
| Size Irregular | 70 X 168.5 Ft |
| Size Total Text | 70 X 168.5 Ft|under 1/2 Acre |
| Zoning Description | Rr1 |
Rooms
| Level | Type | Length | Width | Dimensions |
|---|---|---|---|---|
| Second Level | Bedroom 2 | 2.89 m | 4.15 m | 2.89 m x 4.15 m |
| Main Level | Kitchen | 3.99 m | 4.7 m | 3.99 m x 4.7 m |
| Main Level | Living Room | 6.03 m | 4.09 m | 6.03 m x 4.09 m |
| Main Level | Primary Bedroom | 4.03 m | 3.33 m | 4.03 m x 3.33 m |
| Main Level | Bedroom 3 | 4.16 m | 2.99 m | 4.16 m x 2.99 m |
Utilities
| Electricity | Installed |
https://www.realtor.ca/real-estate/28923858/1016-highway-beach-road-iroquois-falls-iroquois-falls
Contact Us
Contact us for more information
Tyler Fortin
Salesperson
P.o. Box 608
Iroquois Falls, Ontario P0K 1G0
(705) 232-7733
www.zieminski.ca/
www.facebook.com/HelloZRE

