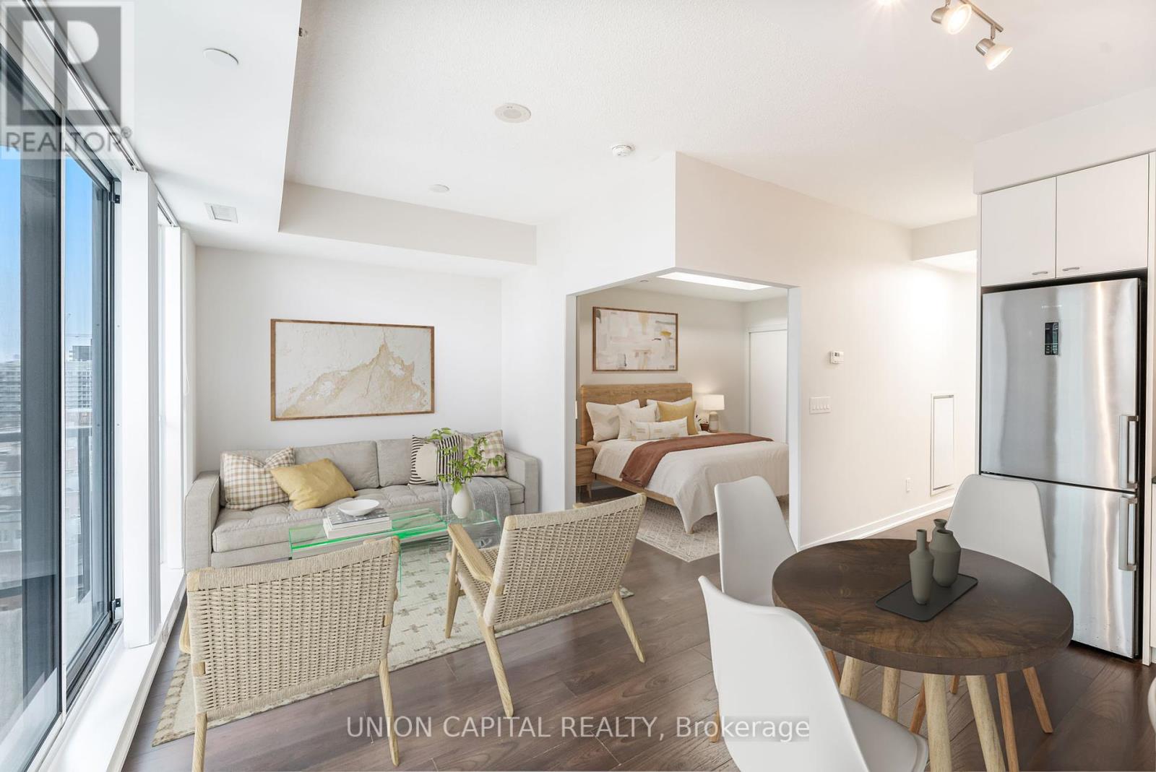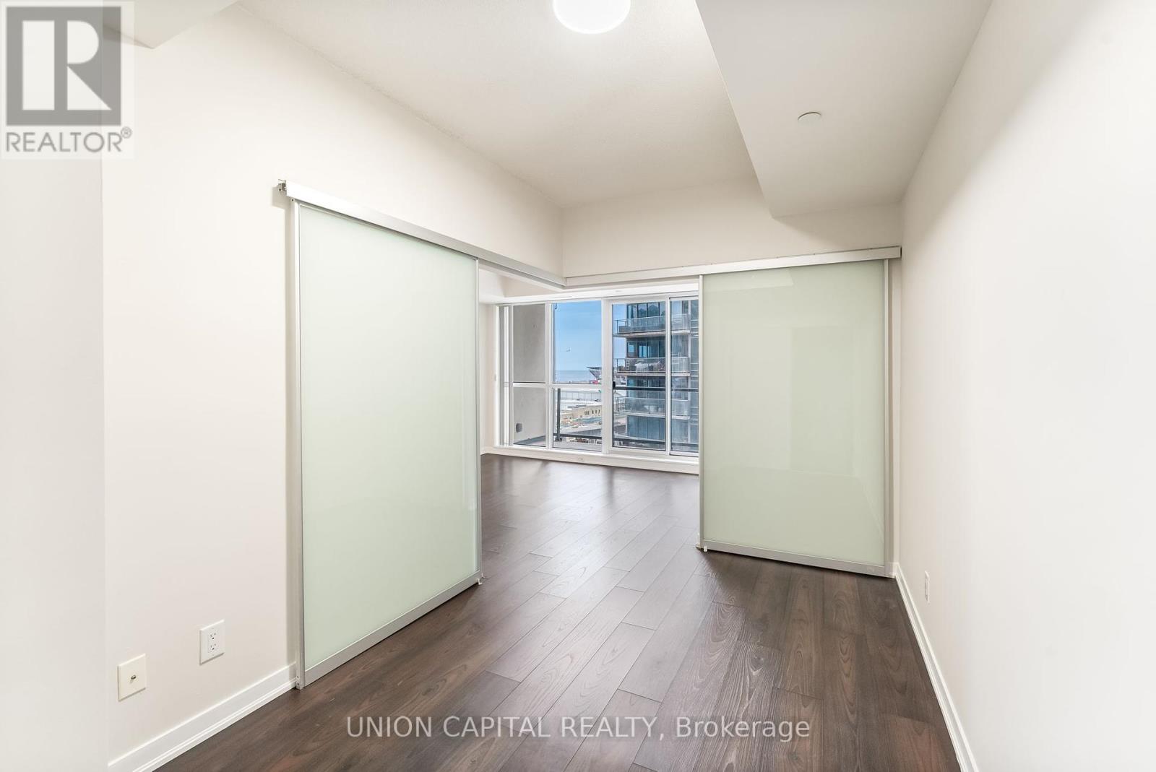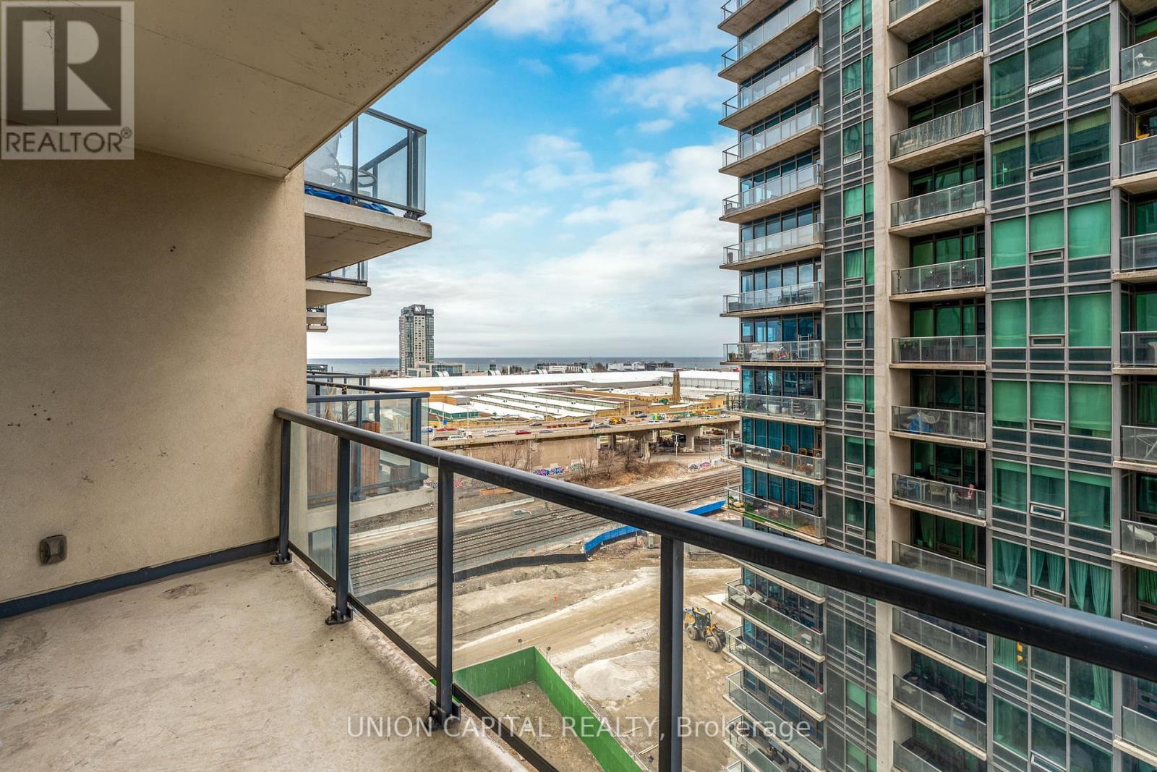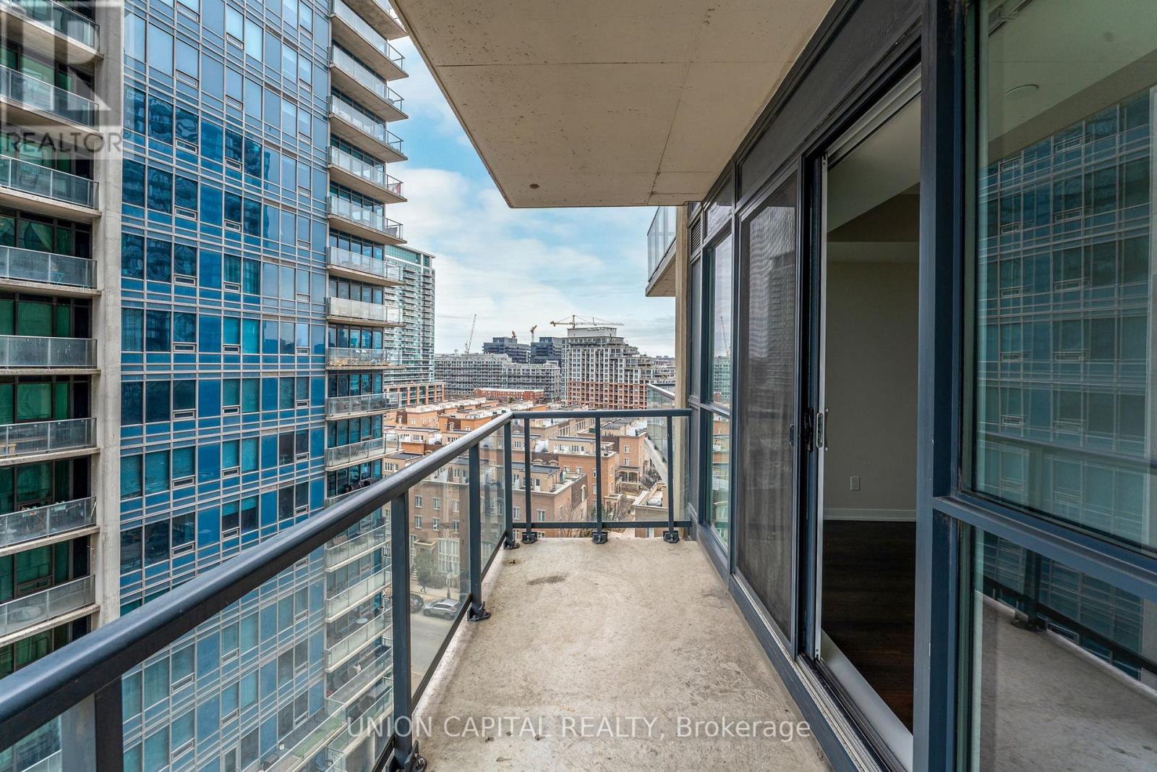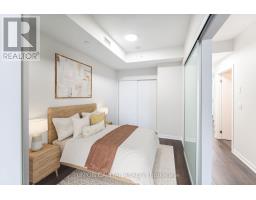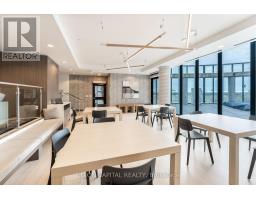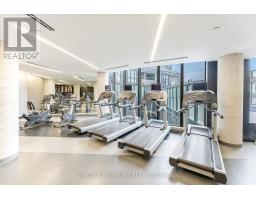1017 - 51 East Liberty Street Toronto, Ontario M6K 3P8
$569,000Maintenance, Heat, Common Area Maintenance, Insurance, Parking
$420.43 Monthly
Maintenance, Heat, Common Area Maintenance, Insurance, Parking
$420.43 MonthlyThis beautifully updated almost 600 sqft 1-bedroom condo in the heart of Liberty Village offers a perfect blend of modern living and convenience. The space features large windows that flood the home with natural light and the large balcony offers the perfect space to enjoy the stunning lake view. With freshly painted walls, sleek updated light fixtures, and a bright, welcoming aesthetic, this condo is move-in ready and perfect for anyone seeking a stylish and comfortable home. The well-managed building ensures peace of mind, and the inclusion of both a locker and parking space a rare find in this highly sought-after area adds exceptional value.Located just steps from the TTC, the CNE, Lakeshore, Fort York, local parks, you'll be at the centre of it all. Whether you're grabbing a bite at a trendy eatery, enjoying the nearby waterfront, meeting people at the nearby Healthclubs, this location offers unmatched convenience.The building boasts world-class amenities including a concierge, an ultra-rare outdoor pool, sauna, gym, party room, and visitor parking offering everything you need for a luxurious, hassle-free lifestyle. Dont miss the opportunity to own this stunning condo in one of Torontos most desirable neighbourhoods. OPEN HOUSE Sat April 5 & Sun April 6 2-4pm (id:50886)
Open House
This property has open houses!
2:00 pm
Ends at:4:00 pm
2:00 pm
Ends at:4:00 pm
Property Details
| MLS® Number | C12062002 |
| Property Type | Single Family |
| Community Name | Niagara |
| Amenities Near By | Park, Public Transit |
| Community Features | Pet Restrictions |
| Features | Balcony, Carpet Free |
| Parking Space Total | 1 |
| View Type | Lake View |
Building
| Bathroom Total | 1 |
| Bedrooms Above Ground | 1 |
| Bedrooms Total | 1 |
| Age | 6 To 10 Years |
| Amenities | Security/concierge, Party Room, Visitor Parking, Exercise Centre, Storage - Locker |
| Appliances | Dryer, Hood Fan, Microwave, Oven, Stove, Washer, Window Coverings, Refrigerator |
| Cooling Type | Central Air Conditioning |
| Exterior Finish | Concrete |
| Flooring Type | Laminate |
| Heating Fuel | Natural Gas |
| Heating Type | Forced Air |
| Size Interior | 500 - 599 Ft2 |
| Type | Apartment |
Parking
| Underground | |
| Garage |
Land
| Acreage | No |
| Land Amenities | Park, Public Transit |
| Surface Water | Lake/pond |
Rooms
| Level | Type | Length | Width | Dimensions |
|---|---|---|---|---|
| Flat | Living Room | 3.18 m | 3.56 m | 3.18 m x 3.56 m |
| Flat | Kitchen | 4.72 m | 1.7 m | 4.72 m x 1.7 m |
| Flat | Dining Room | 4.72 m | 1.7 m | 4.72 m x 1.7 m |
| Flat | Primary Bedroom | 3.05 m | 2.44 m | 3.05 m x 2.44 m |
https://www.realtor.ca/real-estate/28120688/1017-51-east-liberty-street-toronto-niagara-niagara
Contact Us
Contact us for more information
Clara Leung
Broker
claraleungrealestate.com/
www.linkedin.com/in/claraleungrealestate/
245 West Beaver Creek Rd #9b
Richmond Hill, Ontario L4B 1L1
(289) 317-1288
(289) 317-1289
HTTP://www.unioncapitalrealty.com
Edward Chow
Salesperson
homesbyed.ca/
245 West Beaver Creek Rd #9b
Richmond Hill, Ontario L4B 1L1
(289) 317-1288
(289) 317-1289
HTTP://www.unioncapitalrealty.com

