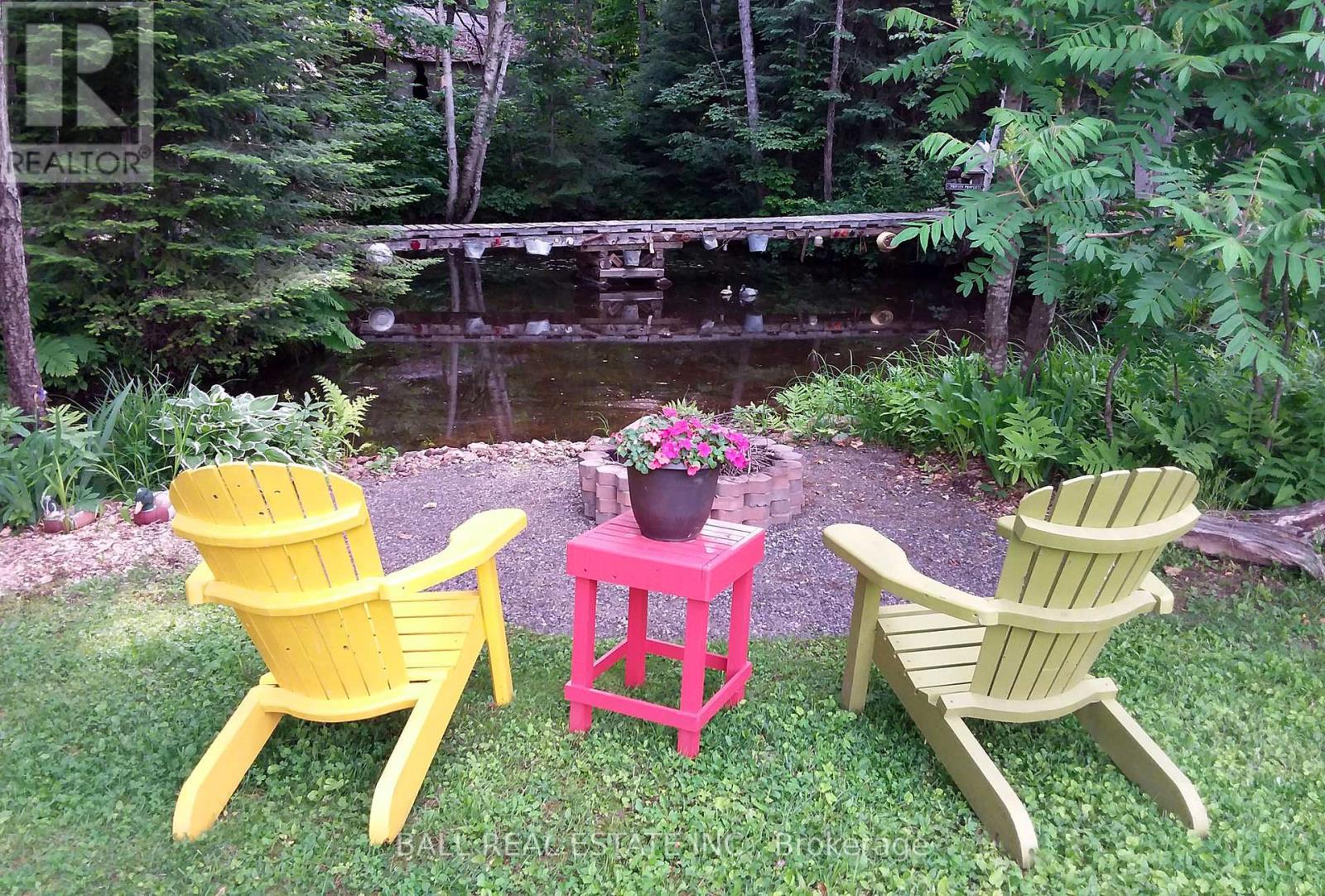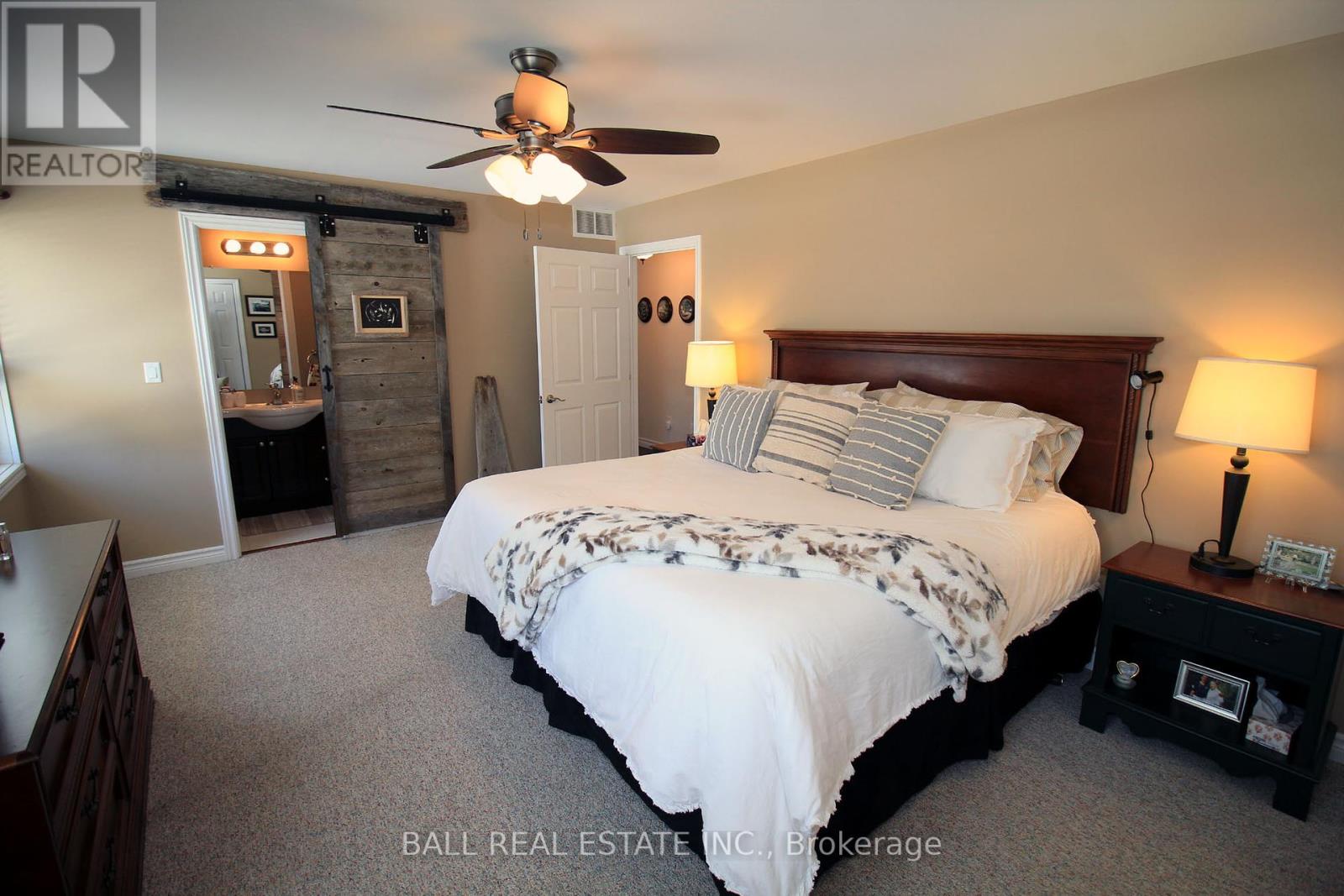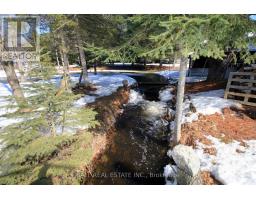1017 Clement Lake Road Highlands East, Ontario K0L 3C0
$675,000
Extensively and beautifully renovated 3 bedroom home in the heart of cottage country is not to be missed. This ranch style beauty has a long list of upgrades and features including open concept kitchen-dining-living room, propane kitchen stove, attractive cupboards and granite countertops. High quality fixtures throughout, a spacious and bright primary bedroom with 3 piece ensuite, 2 spare bedrooms and a 4 piece main bathroom all on the main floor. The office with separate entrance could be used for a home based business or a handy mud room with access from the attached 1.5 car garage. The large 1.39 acre lot with 347 feet of frontage offers great privacy and is beautifully landscaped with gardens, a deck for entertaining, a flowing creek and two ponds with four waterfalls! The larger pond is swimmable with 6 feet depth off the dock, and a small beach. Other fine features include, forced air propane heat with central air conditioner, impressive stone fireplace with efficient air tight woodstove insert, Generac standby generator, attached garage plus a detached 17'x30' shop for all the tools and toys! A short walk to the grocery store, LCBO, gift store, restaurant, curling club and park. A short drive takes you to the boat launch and the public beach is a few minutes drive. Under 30 minutes gets you to Haliburton Village, 35 minutes to the Town of Bancroft for shopping and services. (id:50886)
Property Details
| MLS® Number | X12028817 |
| Property Type | Single Family |
| Community Name | Monmouth |
| Equipment Type | Propane Tank |
| Features | Wooded Area, Flat Site, Sump Pump |
| Parking Space Total | 8 |
| Rental Equipment Type | Propane Tank |
| Structure | Deck, Workshop |
Building
| Bathroom Total | 2 |
| Bedrooms Above Ground | 3 |
| Bedrooms Total | 3 |
| Age | 51 To 99 Years |
| Amenities | Fireplace(s) |
| Appliances | Water Heater, Water Purifier, Dishwasher, Dryer, Stove, Washer, Window Coverings, Refrigerator |
| Architectural Style | Bungalow |
| Basement Development | Unfinished |
| Basement Type | N/a (unfinished) |
| Construction Style Attachment | Detached |
| Cooling Type | Central Air Conditioning |
| Exterior Finish | Stone, Vinyl Siding |
| Fireplace Present | Yes |
| Fireplace Type | Woodstove |
| Foundation Type | Block |
| Heating Fuel | Propane |
| Heating Type | Forced Air |
| Stories Total | 1 |
| Size Interior | 1,500 - 2,000 Ft2 |
| Type | House |
| Utility Power | Generator |
| Utility Water | Dug Well |
Parking
| Attached Garage | |
| Garage |
Land
| Acreage | No |
| Landscape Features | Landscaped |
| Sewer | Septic System |
| Size Depth | 175 Ft |
| Size Frontage | 343 Ft |
| Size Irregular | 343 X 175 Ft |
| Size Total Text | 343 X 175 Ft|1/2 - 1.99 Acres |
| Surface Water | River/stream |
| Zoning Description | R1 |
Rooms
| Level | Type | Length | Width | Dimensions |
|---|---|---|---|---|
| Ground Level | Dining Room | 3.58 m | 3.79 m | 3.58 m x 3.79 m |
| Ground Level | Living Room | 4.98 m | 5.77 m | 4.98 m x 5.77 m |
| Ground Level | Kitchen | 4.35 m | 3.8 m | 4.35 m x 3.8 m |
| Ground Level | Primary Bedroom | 5.08 m | 3.78 m | 5.08 m x 3.78 m |
| Ground Level | Bedroom | 3.8 m | 2.24 m | 3.8 m x 2.24 m |
| Ground Level | Bedroom | 3.12 m | 2.75 m | 3.12 m x 2.75 m |
| Ground Level | Office | 4.35 m | 3.13 m | 4.35 m x 3.13 m |
| Ground Level | Laundry Room | 3.79 m | 2.34 m | 3.79 m x 2.34 m |
https://www.realtor.ca/real-estate/28045293/1017-clement-lake-road-highlands-east-monmouth-monmouth
Contact Us
Contact us for more information
Dave Rattle
Broker
(613) 334-6006
(613) 332-2000
(705) 651-0212
www.ballrealestate.ca/































































































