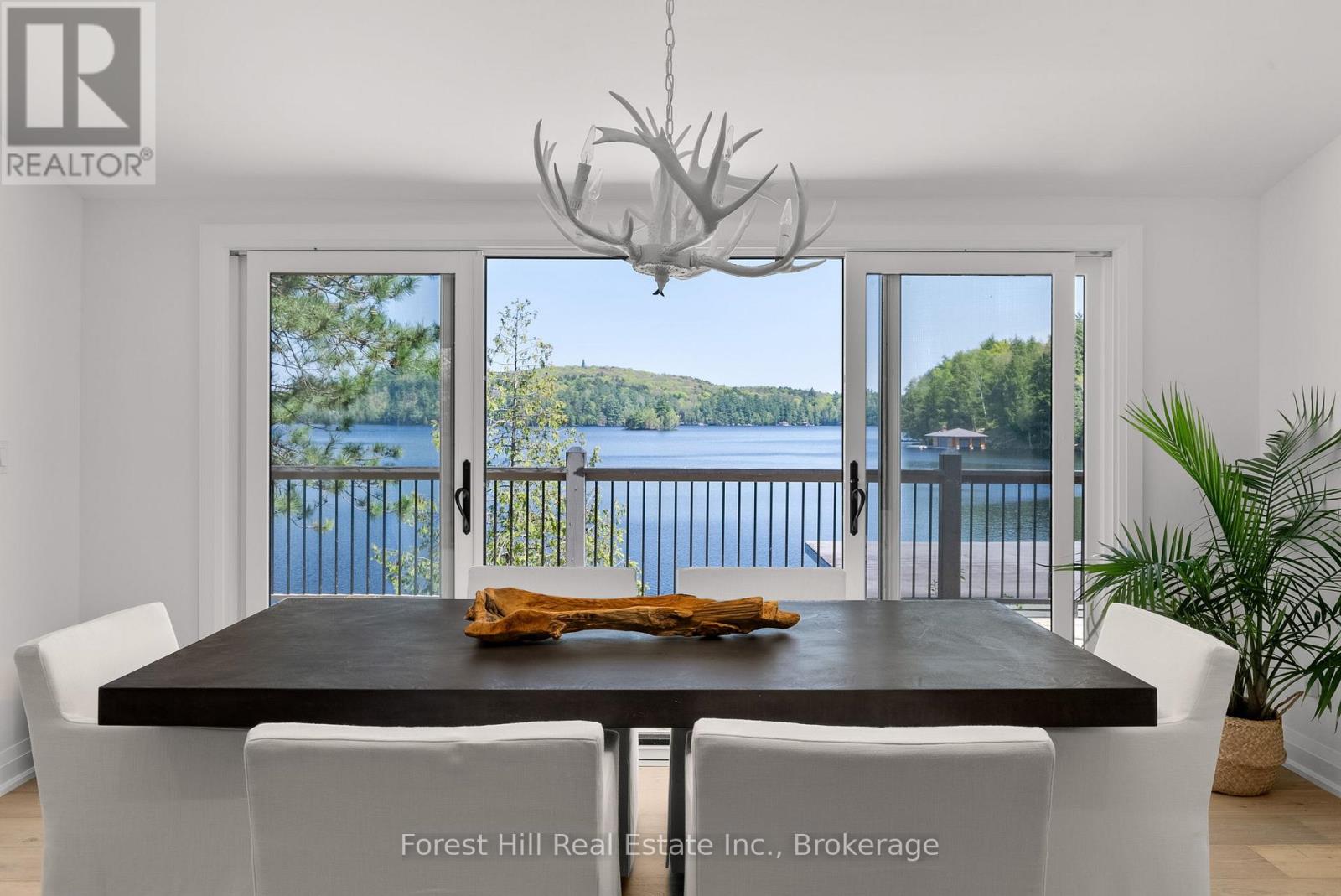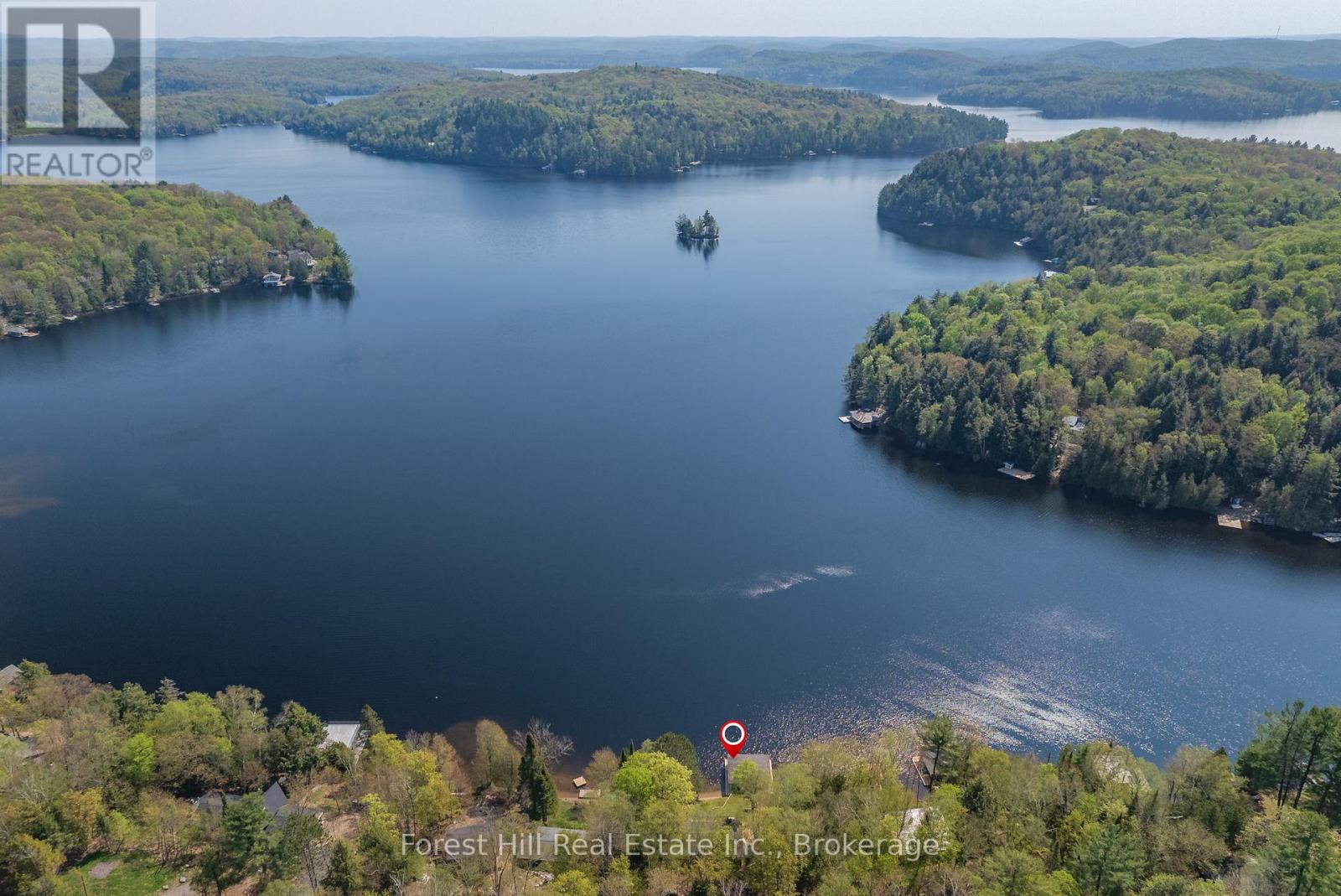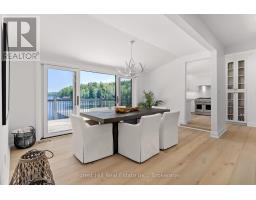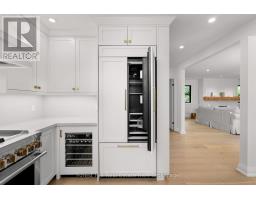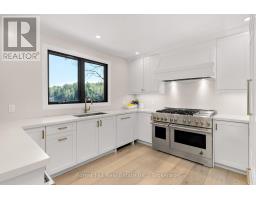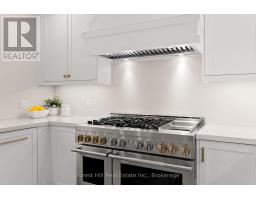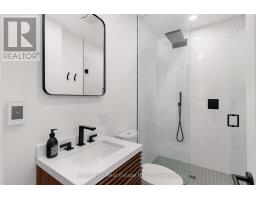1017 White Pine Road Lake Of Bays, Ontario P1H 2J3
$1,995,000
The waterfront cottage of your dreams awaits on pristine Lake of Bays! This new completely rebuilt cottage was designed to perfection with stunning modern high end finishes and offering 3 spacious bedrooms, 2 bathrooms and open concept designs throughout. Located close to Baysville & Huntsville on an easily accessible year round road. The kitchen with top of line appliances includes is a chef's dream with breathtaking views of the lake from your kitchen window. Walk out from the dining/living room area to a large deck; perfect for entertaining family and guests that overlooks the lake. The primary bedroom also offers easy access to the deck and a stunning adjoining 4-piece ensuite with a soaker tub. Equipped with a high efficiency furnace/forced air and tankless hot water system. 200 AMP electrical service with breaker panel. There is a water treatment system with sediment filters and ultraviolet light sterilization. Cozy up by the fireplace on a rainy or winter day., making 4 season living effortless here. Relax and admire the attention to detail in this elegant and functional design.The cottage is built close to water with easy access to enjoy a level area for kids to play, an outdoor firepit and a hard packed sandy beach shoreline is ideal with crystal clear water, perfect for wading. There is also a double slip boathouse and the SRA is owned adding another bonus to this incredible offering! Enjoy 4season living at its finest with miles of boating offered on desirable Lake of Bays, where one can boat into 3 towns! Book your tour today and see everything this stunning property has to offer! Conveniently located within 2 1/4 hrs from Toronto! (id:50886)
Property Details
| MLS® Number | X12030317 |
| Property Type | Single Family |
| Community Name | Franklin |
| Amenities Near By | Golf Nearby, Hospital, Marina, Schools |
| Easement | Other |
| Features | Wooded Area, Sloping, Lighting, Dry, Level |
| Parking Space Total | 5 |
| Structure | Deck, Boathouse |
| View Type | View Of Water, Lake View, Direct Water View, Unobstructed Water View |
| Water Front Type | Waterfront |
Building
| Bathroom Total | 2 |
| Bedrooms Above Ground | 3 |
| Bedrooms Total | 3 |
| Amenities | Fireplace(s) |
| Appliances | Water Heater, Dishwasher, Dryer, Freezer, Microwave, Stove, Washer |
| Architectural Style | Bungalow |
| Basement Type | Crawl Space |
| Construction Style Attachment | Detached |
| Cooling Type | Central Air Conditioning |
| Exterior Finish | Wood |
| Fireplace Present | Yes |
| Fireplace Total | 2 |
| Fireplace Type | Insert |
| Foundation Type | Block |
| Heating Fuel | Propane |
| Heating Type | Forced Air |
| Stories Total | 1 |
| Size Interior | 1,100 - 1,500 Ft2 |
| Type | House |
| Utility Water | Artesian Well, Dug Well |
Parking
| No Garage |
Land
| Access Type | Private Road, Private Docking |
| Acreage | No |
| Land Amenities | Golf Nearby, Hospital, Marina, Schools |
| Sewer | Septic System |
| Size Depth | 159 Ft |
| Size Frontage | 152 Ft ,7 In |
| Size Irregular | 152.6 X 159 Ft |
| Size Total Text | 152.6 X 159 Ft|1/2 - 1.99 Acres |
| Zoning Description | Sru |
Rooms
| Level | Type | Length | Width | Dimensions |
|---|---|---|---|---|
| Main Level | Kitchen | 3.68 m | 3.43 m | 3.68 m x 3.43 m |
| Main Level | Dining Room | 2.9 m | 4.67 m | 2.9 m x 4.67 m |
| Main Level | Living Room | 7.29 m | 5.84 m | 7.29 m x 5.84 m |
| Main Level | Bedroom | 3.73 m | 3.15 m | 3.73 m x 3.15 m |
| Main Level | Bedroom | 3.71 m | 3.45 m | 3.71 m x 3.45 m |
| Main Level | Bathroom | Measurements not available | ||
| Main Level | Primary Bedroom | 3.78 m | 3.73 m | 3.78 m x 3.73 m |
| Main Level | Bathroom | Measurements not available |
Utilities
| Electricity | Installed |
| Wireless | Available |
https://www.realtor.ca/real-estate/28049031/1017-white-pine-road-lake-of-bays-franklin-franklin
Contact Us
Contact us for more information
Mike Baum
Salesperson
www.baumteamdorset.com/
www.facebook.com/TheBaumTeam
1090 Main Street Unit: B
Dorset, Ontario P0A 1E0
(705) 766-2400
foresthillmuskoka.com/
Sabrina Baum
Salesperson
baumteamdorset.com/
www.facebook.com/TheBaumTeam/
www.instagram.com/thebaumteam/?hl=en
1090 Main Street Unit: B
Dorset, Ontario P0A 1E0
(705) 766-2400
foresthillmuskoka.com/
Greg Metcalfe
Salesperson
gregmetcalfe.ca/
HaliburtonGreg@facebook.com/
haliburtongreg/
tallpinesrealtygreg/
1090 Main Street Unit: B
Dorset, Ontario P0A 1E0
(705) 766-2400
foresthillmuskoka.com/

