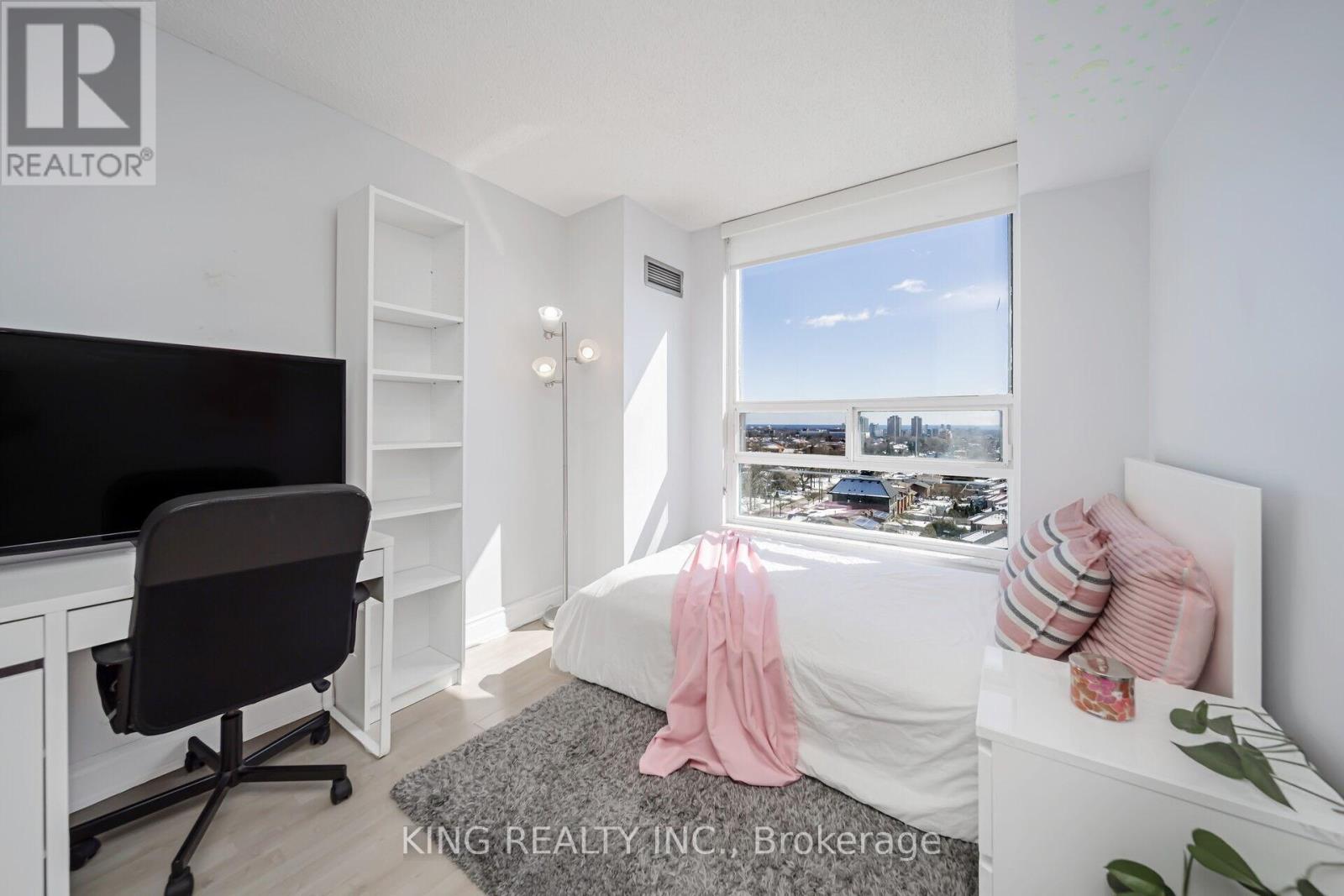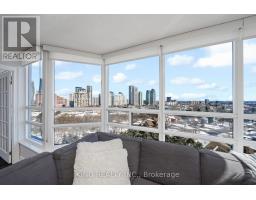1018 - 250 Webb Drive Mississauga, Ontario L5B 3Z4
$560,000Maintenance, Common Area Maintenance, Heat, Electricity, Insurance, Parking, Water
$1,086.07 Monthly
Maintenance, Common Area Maintenance, Heat, Electricity, Insurance, Parking, Water
$1,086.07 MonthlyWelcome to this stunning, recently renovated 2-bedroom + den executive suite in the heart of Mississauga's highly sought-after City Centre. This spacious suite features wrap-around windows offering breathtaking views of the CN Tower and Toronto skyline. Located just steps from Celebration Square and Square One Shopping Centre, you'll have easy access to transit, highways, and future LRT. Enjoy the convenience of two side-by-side parking spots, a locker, and 24-hour concierge/security services. The condo boasts upgraded finishes, including a brand new kitchen faucet, granite countertops, and beautifully upgraded bathrooms. The hardwood floors add a touch of elegance throughout. This is an exceptional find in a prime location. Ready to move in and a must-see! (id:50886)
Property Details
| MLS® Number | W12029299 |
| Property Type | Single Family |
| Community Name | City Centre |
| Amenities Near By | Hospital, Park, Public Transit, Schools |
| Community Features | Pet Restrictions |
| Features | Balcony |
| Parking Space Total | 2 |
| Pool Type | Indoor Pool |
Building
| Bathroom Total | 2 |
| Bedrooms Above Ground | 2 |
| Bedrooms Below Ground | 1 |
| Bedrooms Total | 3 |
| Amenities | Security/concierge, Exercise Centre, Recreation Centre, Storage - Locker |
| Appliances | Water Heater |
| Cooling Type | Central Air Conditioning |
| Exterior Finish | Brick, Concrete |
| Flooring Type | Ceramic, Laminate, Hardwood |
| Heating Fuel | Natural Gas |
| Heating Type | Forced Air |
| Size Interior | 1,000 - 1,199 Ft2 |
| Type | Apartment |
Parking
| Underground | |
| Garage |
Land
| Acreage | No |
| Land Amenities | Hospital, Park, Public Transit, Schools |
Rooms
| Level | Type | Length | Width | Dimensions |
|---|---|---|---|---|
| Flat | Living Room | 6.06 m | 4.25 m | 6.06 m x 4.25 m |
| Flat | Dining Room | 6.06 m | 4.25 m | 6.06 m x 4.25 m |
| Flat | Kitchen | 3.34 m | 2.45 m | 3.34 m x 2.45 m |
| Flat | Primary Bedroom | 4.57 m | 3.35 m | 4.57 m x 3.35 m |
| Flat | Den | 4.6 m | 2.9 m | 4.6 m x 2.9 m |
| Flat | Bedroom 3 | 3.34 m | 2.15 m | 3.34 m x 2.15 m |
https://www.realtor.ca/real-estate/28046562/1018-250-webb-drive-mississauga-city-centre-city-centre
Contact Us
Contact us for more information
Sunny Bhela
Salesperson
59 First Gulf Blvd #2
Brampton, Ontario L6W 4T8
(905) 793-5464
(905) 793-5466
www.kingrealtyinc.ca/
www.kingrealtybrokerage.ca/







































































