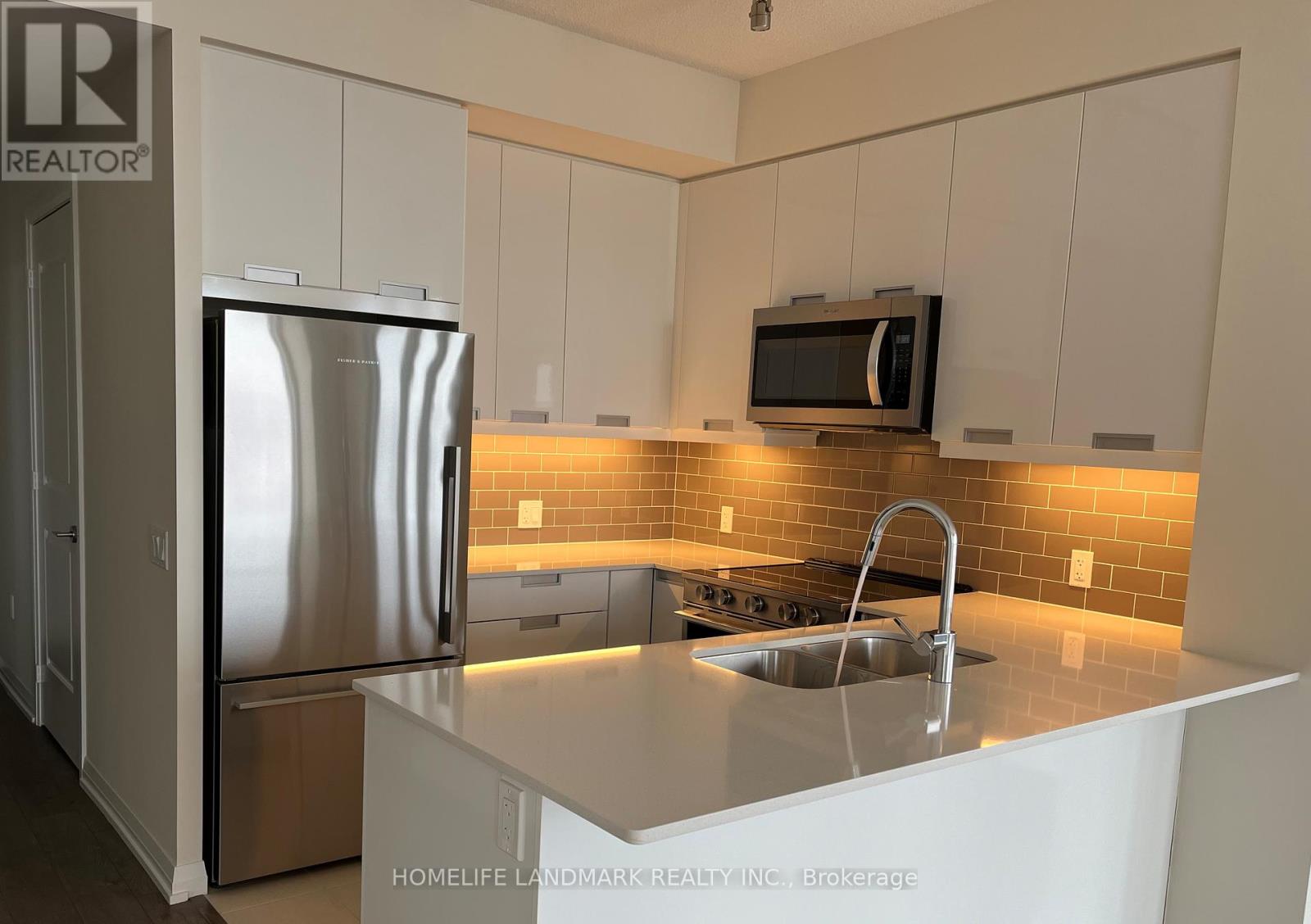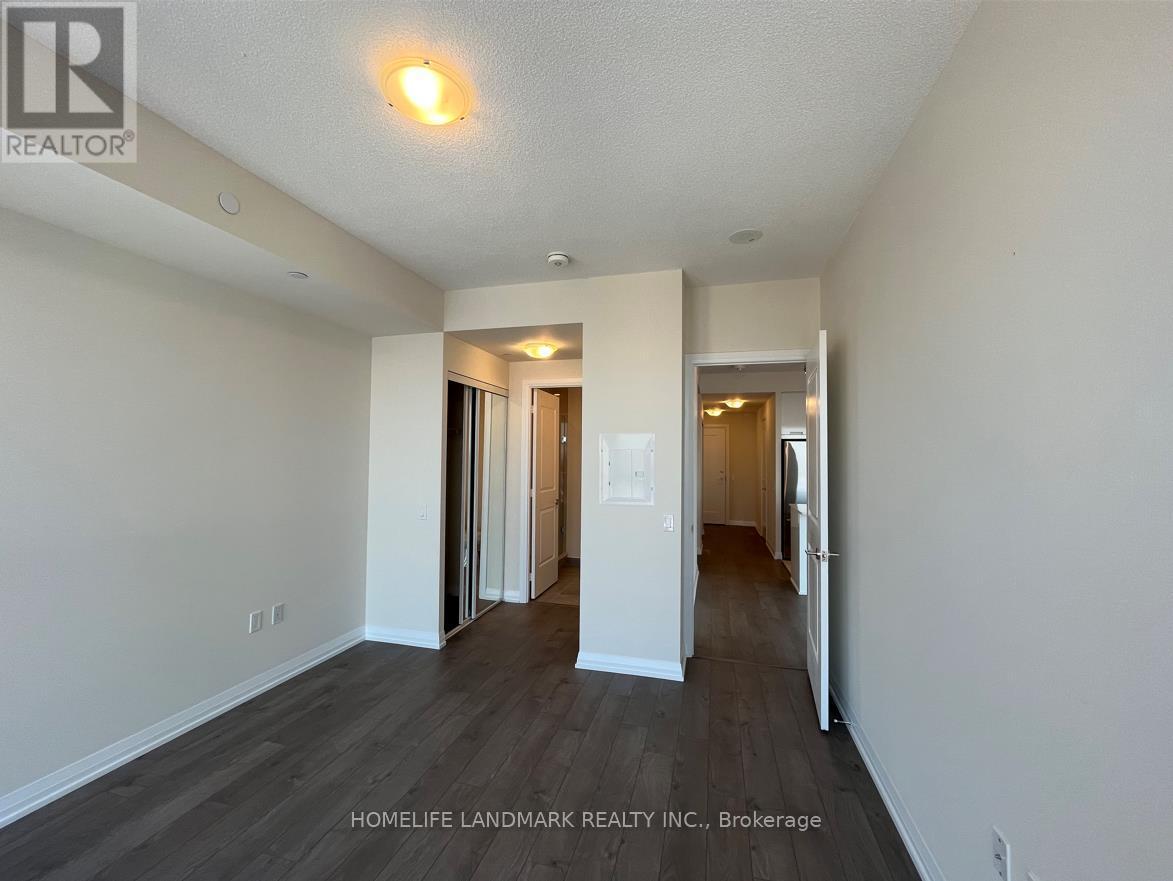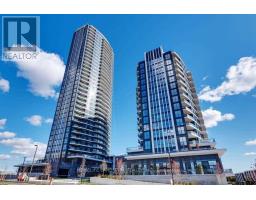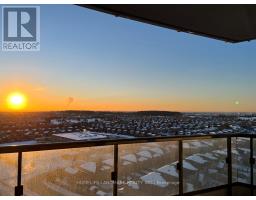1018 - 35 Watergarden Drive Mississauga, Ontario L5R 0G8
3 Bedroom
2 Bathroom
999.992 - 1198.9898 sqft
Indoor Pool
Central Air Conditioning
Forced Air
$3,250 Monthly
BUILDERS MODEL HOME! 2 Year New Luxury Condo, 2 Bedrms+1 Den & 2 Full Bath. 1067 Sqft (Inc. 99 Sqft Balcony). Large Den Could Be Used As 3rd Bedrm. Bright Open Concept Corner Unit W/Huge Floor-to-Ceiling Windows! One Parking One Locker! 24 hr Concierge, Gym, Indoor Pool, Hot Tub, Sauna, Outdoor Terrace. BBQ & Much More! Mins to Hwys, Sq. One, UTM, Sheridan College, Costco, Outlet! Steps to Plaza, Restaurants, Bank, Grocery, Public Transit. New LRT Coming Right At Building Door. Super Convient Location! (id:50886)
Property Details
| MLS® Number | W9376729 |
| Property Type | Single Family |
| Community Name | Hurontario |
| AmenitiesNearBy | Park, Public Transit, Schools |
| CommunityFeatures | Pet Restrictions, School Bus |
| Features | Balcony, Carpet Free |
| ParkingSpaceTotal | 1 |
| PoolType | Indoor Pool |
| ViewType | View |
Building
| BathroomTotal | 2 |
| BedroomsAboveGround | 2 |
| BedroomsBelowGround | 1 |
| BedroomsTotal | 3 |
| Amenities | Security/concierge, Exercise Centre, Recreation Centre, Sauna, Storage - Locker |
| Appliances | Blinds, Dishwasher, Dryer, Microwave, Range, Refrigerator, Stove, Washer |
| CoolingType | Central Air Conditioning |
| ExteriorFinish | Concrete |
| FlooringType | Laminate, Ceramic |
| HeatingFuel | Natural Gas |
| HeatingType | Forced Air |
| SizeInterior | 999.992 - 1198.9898 Sqft |
| Type | Apartment |
Parking
| Underground |
Land
| Acreage | No |
| LandAmenities | Park, Public Transit, Schools |
Rooms
| Level | Type | Length | Width | Dimensions |
|---|---|---|---|---|
| Main Level | Living Room | 6.17 m | 3.43 m | 6.17 m x 3.43 m |
| Main Level | Dining Room | 6.17 m | 3.43 m | 6.17 m x 3.43 m |
| Main Level | Kitchen | 2.44 m | 2.44 m | 2.44 m x 2.44 m |
| Main Level | Primary Bedroom | 3.73 m | 3.43 m | 3.73 m x 3.43 m |
| Main Level | Bedroom 2 | 3.96 m | 3.06 m | 3.96 m x 3.06 m |
| Main Level | Den | 2.44 m | 2.36 m | 2.44 m x 2.36 m |
Interested?
Contact us for more information
Cathy Guo
Salesperson
Homelife Landmark Realty Inc.
7240 Woodbine Ave Unit 103
Markham, Ontario L3R 1A4
7240 Woodbine Ave Unit 103
Markham, Ontario L3R 1A4











































