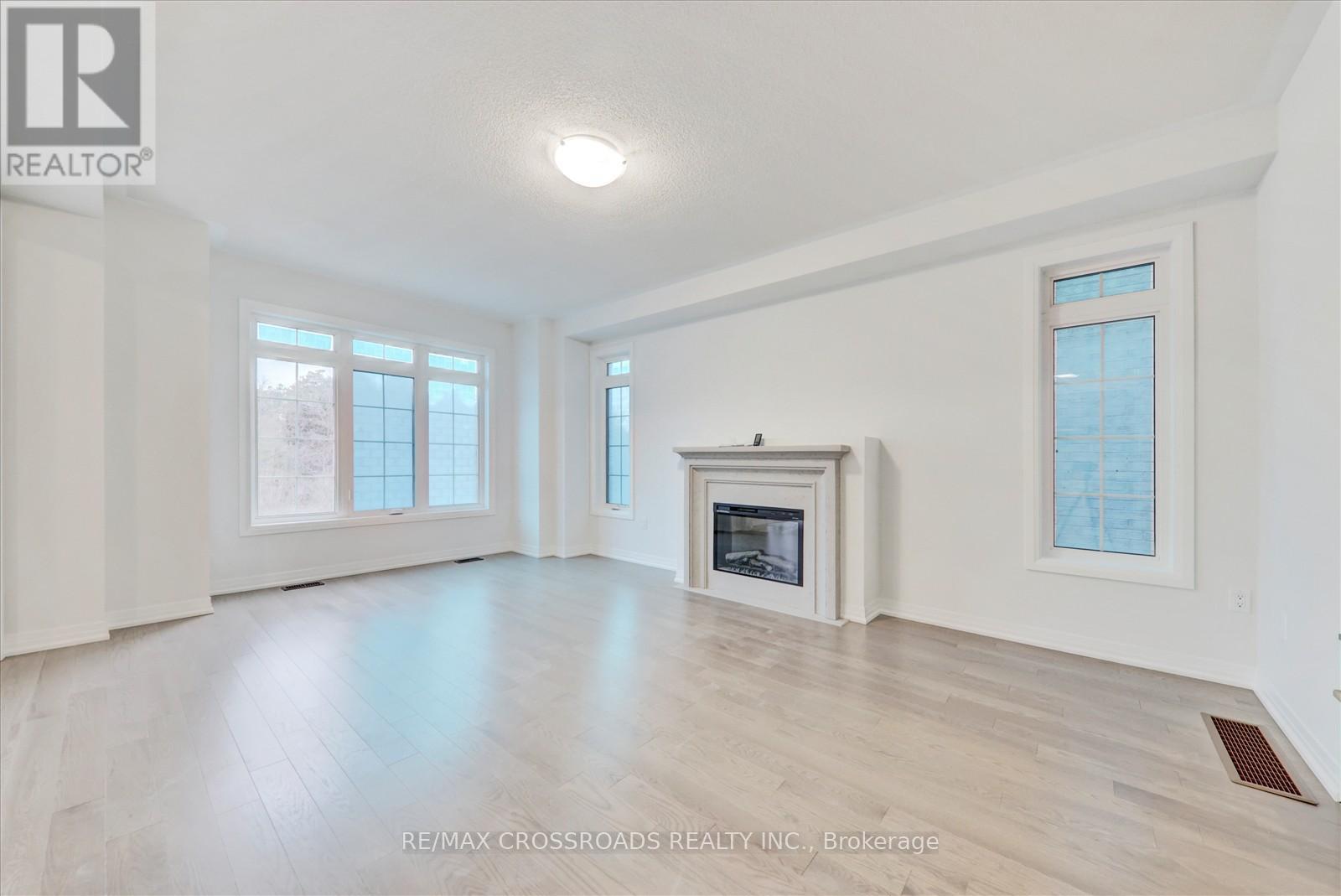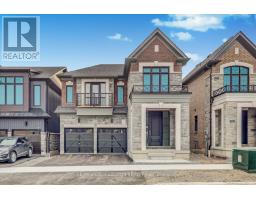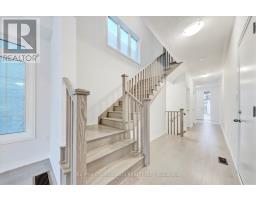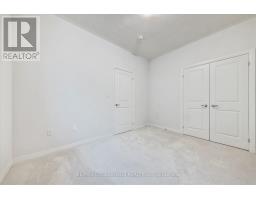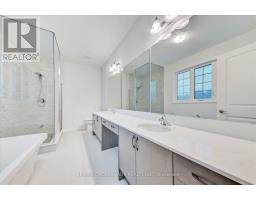1018 Pisces Trail Pickering, Ontario L1X 0P7
$3,750 Monthly
Bright and Spacious Detached Brand New House In the Greenwood Seaton Community, and offers 4 bedrooms & 3 bathrooms, encompassing a total of 2,360 Sq.Ft of living space. Hardwood Flooring Throughout The Main Floor. Open Concept Kitchen Area W/ Island, Quartz Countertop, Backsplash and Stainless Steel Appliances. Family Room W/ Fireplace. Master Bedroom 6 Pc En-suite Bathroom Complete W/ A Glass Stand-Up Shower and W/I Closets. Laundry on the Second Floor. Direct Access From The Garage To The House. Prime Location! Convenient Access To Taunton Road. Just Minutes Driving To Hwy 401 & 407. Minutes Away To School, School Bus Route, Parks, GO Station, Pickering Town Centre, & Seaton Hiking Trails. Dont Miss Out on This Opportunity To Lease A Beautiful House. (id:50886)
Property Details
| MLS® Number | E12107147 |
| Property Type | Single Family |
| Community Name | Rural Pickering |
| Parking Space Total | 4 |
Building
| Bathroom Total | 3 |
| Bedrooms Above Ground | 4 |
| Bedrooms Total | 4 |
| Age | New Building |
| Appliances | Dishwasher, Dryer, Hood Fan, Stove, Washer, Refrigerator |
| Basement Development | Unfinished |
| Basement Features | Walk Out |
| Basement Type | N/a (unfinished) |
| Construction Style Attachment | Detached |
| Cooling Type | Central Air Conditioning |
| Exterior Finish | Brick, Stone |
| Fireplace Present | Yes |
| Fireplace Total | 1 |
| Flooring Type | Hardwood, Tile, Carpeted |
| Foundation Type | Concrete |
| Half Bath Total | 1 |
| Heating Fuel | Natural Gas |
| Heating Type | Forced Air |
| Stories Total | 2 |
| Size Interior | 2,000 - 2,500 Ft2 |
| Type | House |
| Utility Water | Municipal Water |
Parking
| Attached Garage | |
| Garage |
Land
| Acreage | No |
| Sewer | Sanitary Sewer |
Rooms
| Level | Type | Length | Width | Dimensions |
|---|---|---|---|---|
| Second Level | Primary Bedroom | 4.15 m | 4.51 m | 4.15 m x 4.51 m |
| Second Level | Bedroom 2 | 3.66 m | 3.05 m | 3.66 m x 3.05 m |
| Second Level | Bedroom 3 | 2.84 m | 3.35 m | 2.84 m x 3.35 m |
| Second Level | Bedroom 4 | 3.59 m | 2.87 m | 3.59 m x 2.87 m |
| Main Level | Family Room | 4.15 m | 5.21 m | 4.15 m x 5.21 m |
| Main Level | Kitchen | 3.99 m | 2.89 m | 3.99 m x 2.89 m |
| Main Level | Eating Area | 3.99 m | 3.32 m | 3.99 m x 3.32 m |
https://www.realtor.ca/real-estate/28222473/1018-pisces-trail-pickering-rural-pickering
Contact Us
Contact us for more information
Parthi Ravichandran
Broker
(647) 625-2641
www.realtorparthi.com/
312 - 305 Milner Avenue
Toronto, Ontario M1B 3V4
(416) 491-4002
(416) 756-1267








