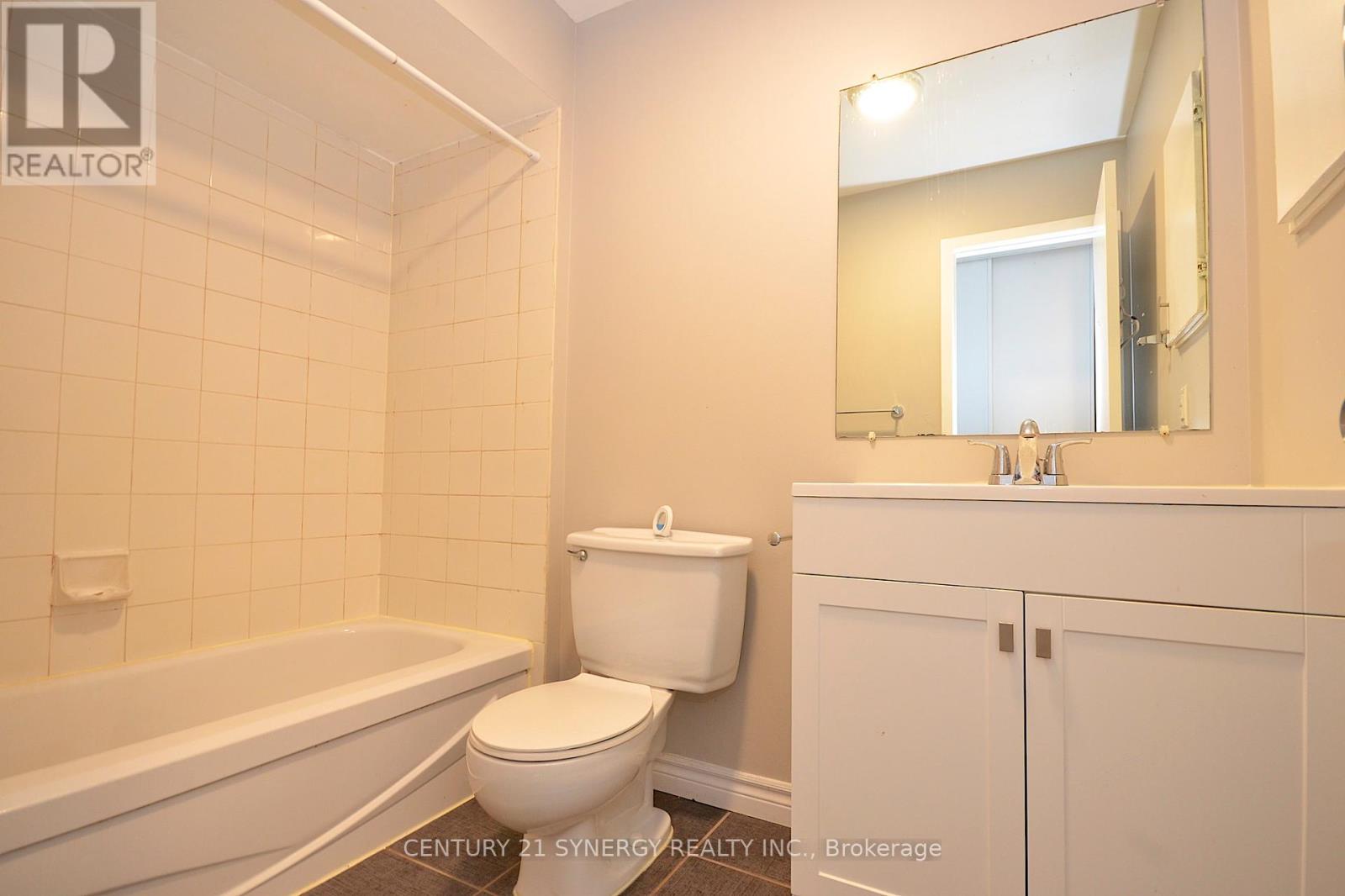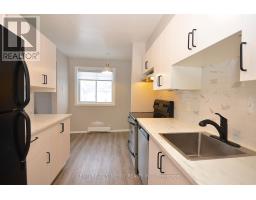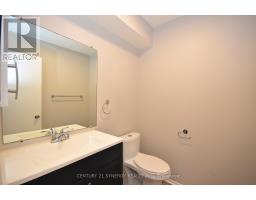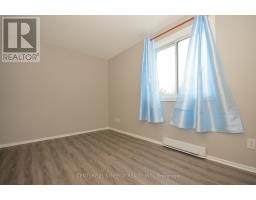1018 Tanguay Court Ottawa, Ontario K2L 3X6
$329,900Maintenance, Insurance, Common Area Maintenance, Water
$679.83 Monthly
Maintenance, Insurance, Common Area Maintenance, Water
$679.83 MonthlyWelcome to this beautifully updated 2-bedroom, 2-bathroom upper condo in the heart of Katimavik, Kanata. Boasting beautiful laminate flooring throughout, this home offers a fresh and modern feel with a versatile, flexible floorplan perfect for any lifestyle. The newly renovated kitchen features sleek, modern finishes, making it an ideal space for cooking and entertaining. Fantastic location with easy access to local amenities, public transit, and Highway 417 for quick commutes. Whether you're shopping, dining, or heading into the city, everything you need is just moments away. (id:50886)
Property Details
| MLS® Number | X11911514 |
| Property Type | Single Family |
| Community Name | 9002 - Kanata - Katimavik |
| AmenitiesNearBy | Public Transit |
| CommunityFeatures | Pet Restrictions |
| Features | Balcony, Carpet Free |
| ParkingSpaceTotal | 1 |
| PoolType | Outdoor Pool |
Building
| BathroomTotal | 2 |
| BedroomsAboveGround | 2 |
| BedroomsTotal | 2 |
| Amenities | Visitor Parking, Storage - Locker |
| Appliances | Dishwasher, Dryer, Refrigerator, Stove, Washer |
| CoolingType | Window Air Conditioner |
| ExteriorFinish | Vinyl Siding, Aluminum Siding |
| HalfBathTotal | 1 |
| HeatingFuel | Electric |
| HeatingType | Baseboard Heaters |
| SizeInterior | 999.992 - 1198.9898 Sqft |
| Type | Row / Townhouse |
Land
| Acreage | No |
| LandAmenities | Public Transit |
Rooms
| Level | Type | Length | Width | Dimensions |
|---|---|---|---|---|
| Second Level | Primary Bedroom | 4.83 m | 3.12 m | 4.83 m x 3.12 m |
| Second Level | Bedroom | 3.99 m | 2.56 m | 3.99 m x 2.56 m |
| Second Level | Bathroom | 2.52 m | 1.57 m | 2.52 m x 1.57 m |
| Second Level | Laundry Room | 2.68 m | 1.58 m | 2.68 m x 1.58 m |
| Main Level | Kitchen | 4.16 m | 2.56 m | 4.16 m x 2.56 m |
| Main Level | Living Room | 5.23 m | 3.98 m | 5.23 m x 3.98 m |
| Main Level | Dining Room | 2.56 m | 2.02 m | 2.56 m x 2.02 m |
https://www.realtor.ca/real-estate/27775234/1018-tanguay-court-ottawa-9002-kanata-katimavik
Interested?
Contact us for more information
Kevin Lennie
Salesperson
200-444 Hazeldean Road
Kanata, Ontario K2L 1V2









































