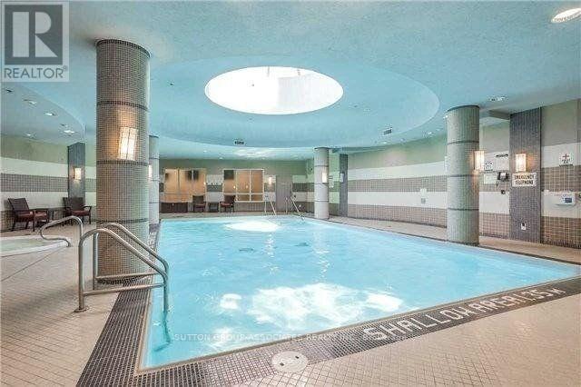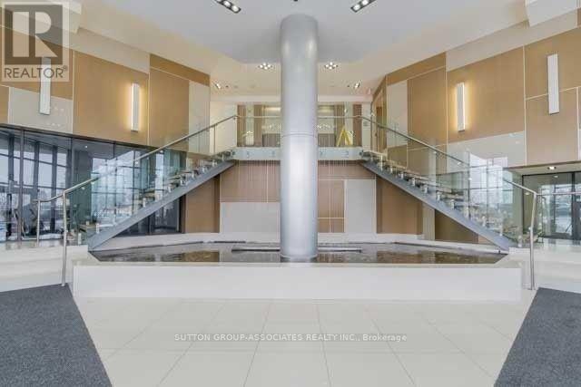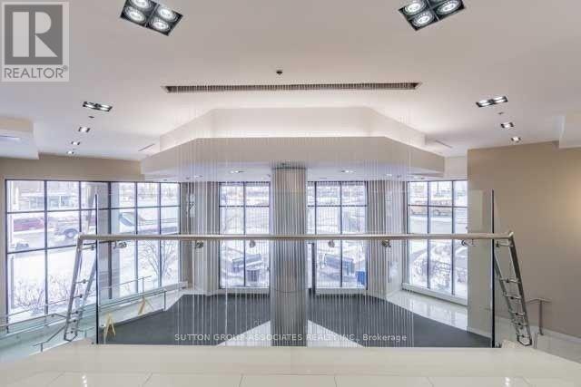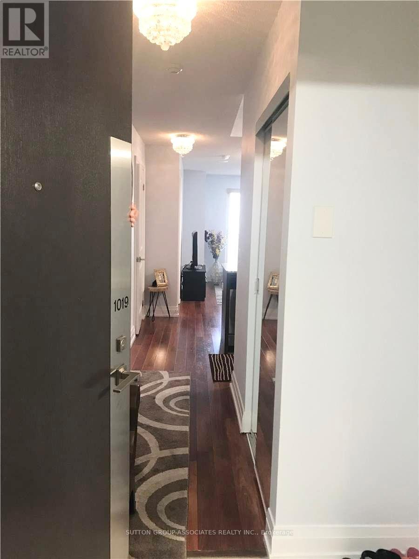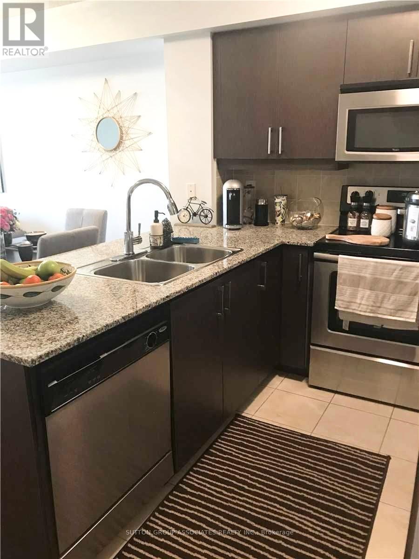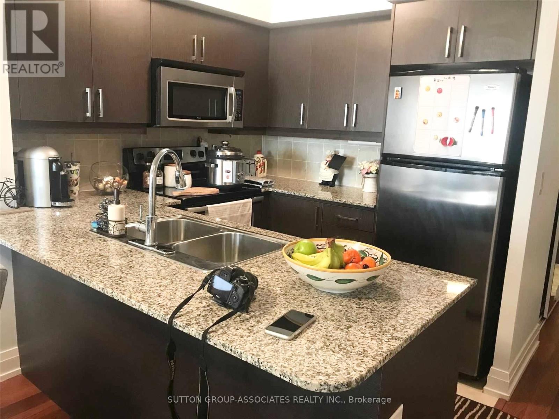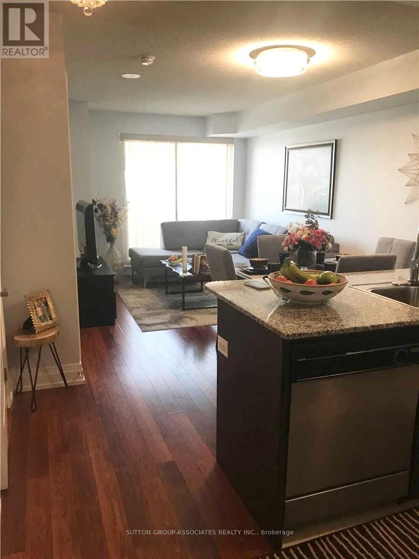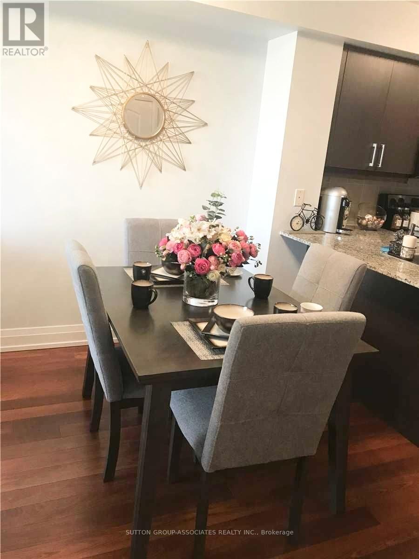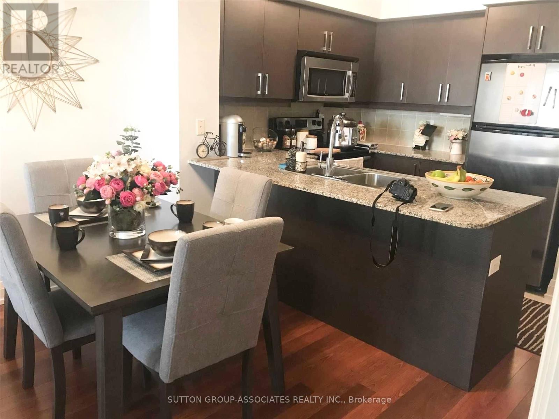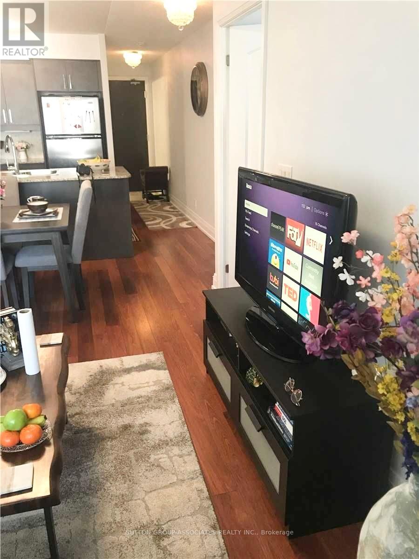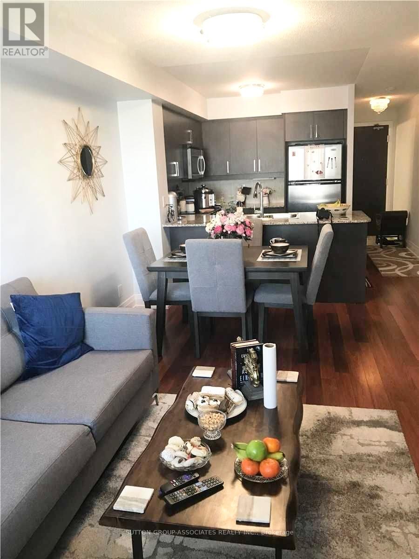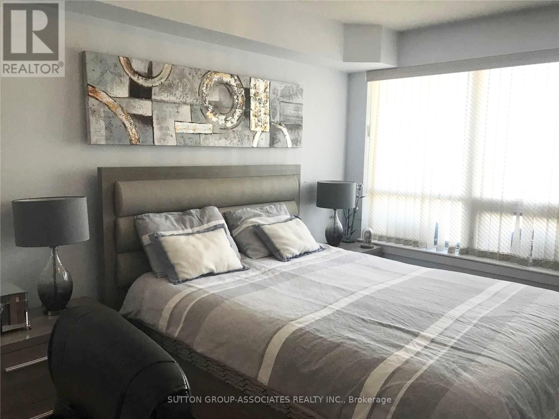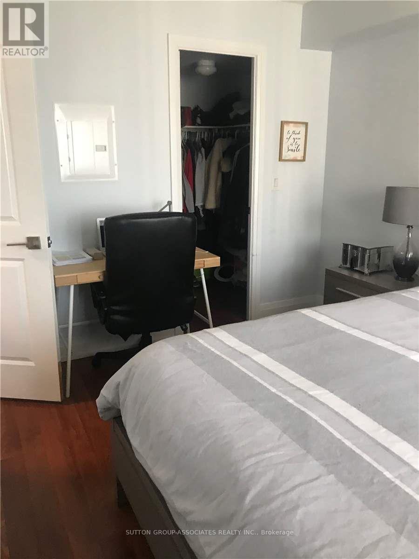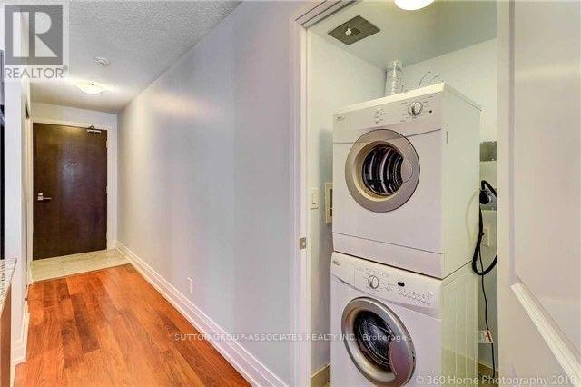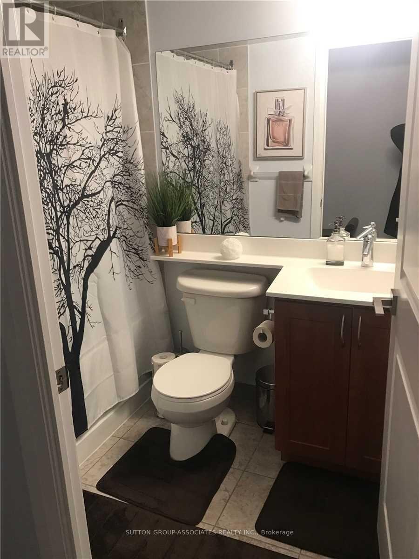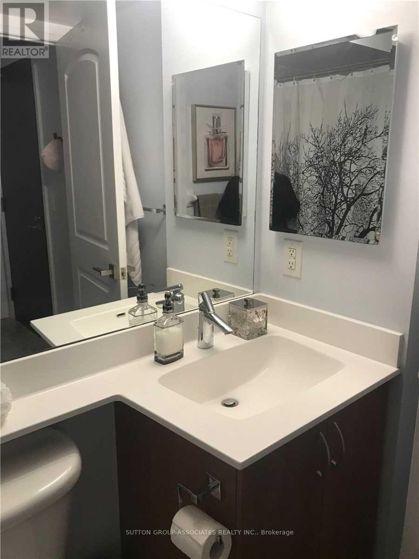1019 - 1060 Sheppard Avenue W Toronto, Ontario M3J 0G7
1 Bedroom
1 Bathroom
600 - 699 ft2
Indoor Pool
Central Air Conditioning
Forced Air
$2,350 Monthly
Beautiful Spacious 1- Bedroom Unit In The High Demand Metro Place Condo. Huge Balcony. Walk-In Closet. Parking And Locker Included! Excellent Location, Steps To Sheppard West Station, Hwy 401, Yorkdale Mall And York University. Building Has It All: Pool, Gym, Party Room, Sauna, Concierge, Theater Room. (id:50886)
Property Details
| MLS® Number | W12517746 |
| Property Type | Single Family |
| Community Name | York University Heights |
| Amenities Near By | Park, Public Transit, Schools |
| Community Features | Pets Allowed With Restrictions |
| Features | Balcony, Carpet Free |
| Parking Space Total | 1 |
| Pool Type | Indoor Pool |
| View Type | View |
Building
| Bathroom Total | 1 |
| Bedrooms Above Ground | 1 |
| Bedrooms Total | 1 |
| Amenities | Security/concierge, Exercise Centre, Party Room, Sauna, Storage - Locker |
| Appliances | Dishwasher, Dryer, Hood Fan, Microwave, Stove, Washer, Window Coverings, Refrigerator |
| Basement Type | None |
| Cooling Type | Central Air Conditioning |
| Exterior Finish | Concrete |
| Flooring Type | Laminate |
| Heating Fuel | Natural Gas |
| Heating Type | Forced Air |
| Size Interior | 600 - 699 Ft2 |
| Type | Apartment |
Parking
| Underground | |
| Garage |
Land
| Acreage | No |
| Land Amenities | Park, Public Transit, Schools |
Rooms
| Level | Type | Length | Width | Dimensions |
|---|---|---|---|---|
| Main Level | Living Room | 3.4 m | 6 m | 3.4 m x 6 m |
| Main Level | Dining Room | 3.4 m | 6 m | 3.4 m x 6 m |
Contact Us
Contact us for more information
Liljana Vaso
Broker
(647) 825-6407
Sutton Group-Associates Realty Inc.
358 Davenport Road
Toronto, Ontario M5R 1K6
358 Davenport Road
Toronto, Ontario M5R 1K6
(416) 966-0300
(416) 966-0080



