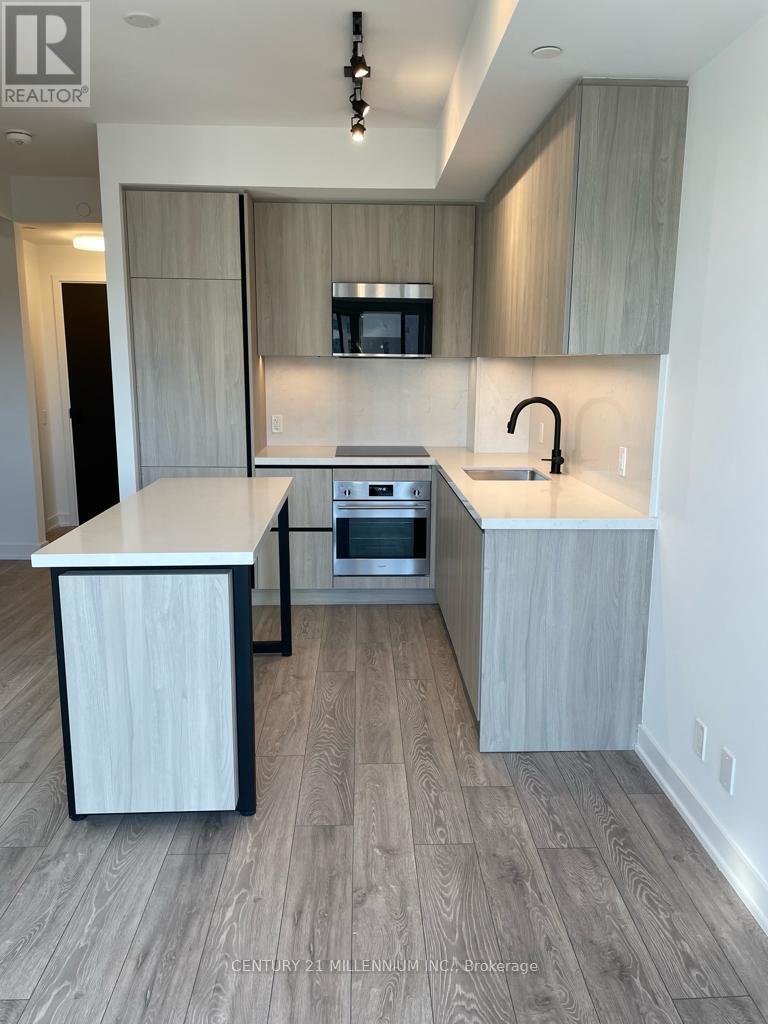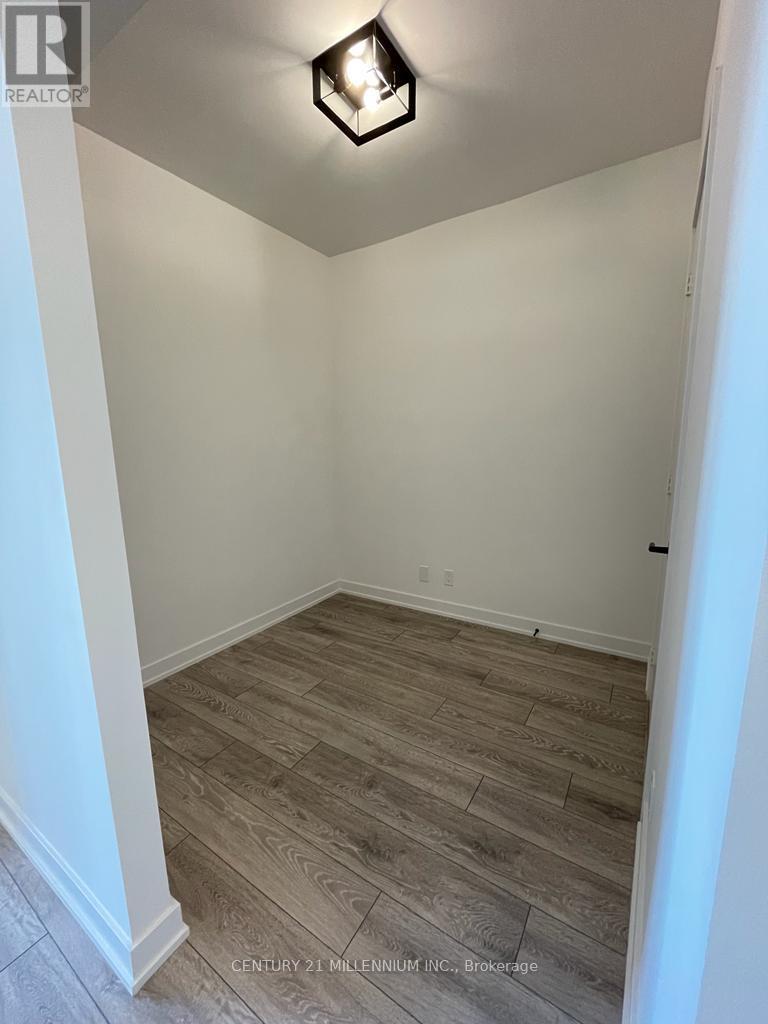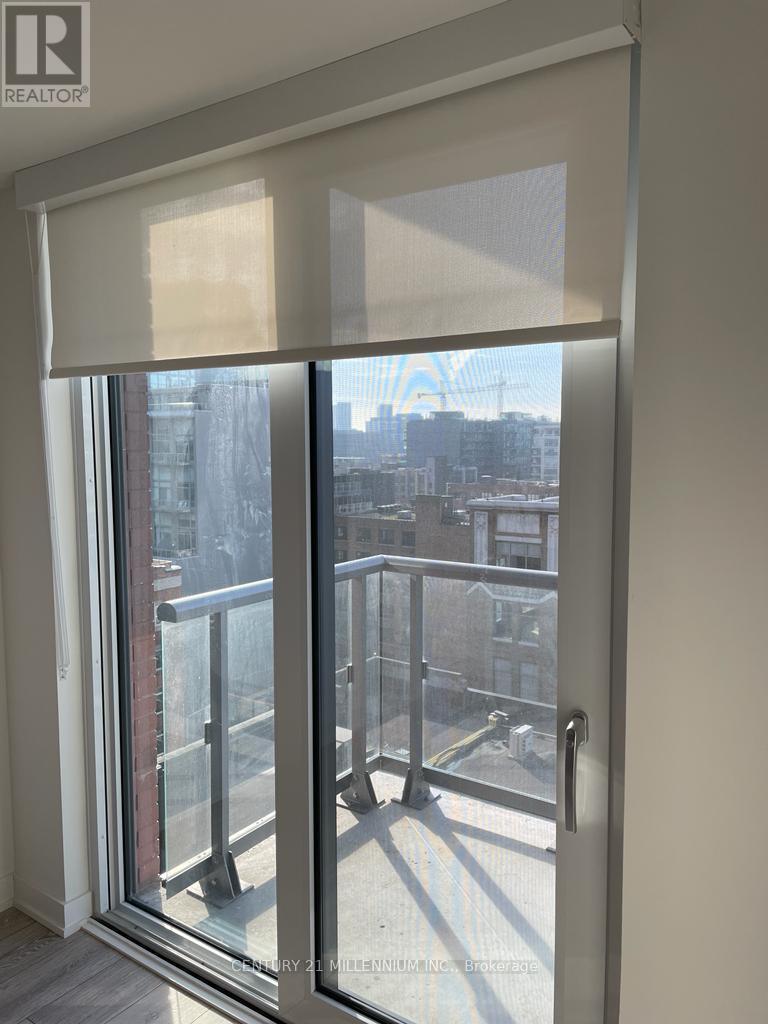1019 - 108 Peter Street Toronto, Ontario M5V 0W2
$2,450 Monthly
Discover the epitome of modern living in this pristine, only 1 year old condo. Boasting one bedroom plus a versatile den. Indulge in upgraded elegance with chic stone countertops and top-tier stainless steel appliances, including a B/I Fridge, B/I S/S Oven, B/I Range Top, B/I Dishwasher, B/I over the Range S/S Microwave, and convenient in-suite front loading laundry. The fully upgraded bathroom adds a touch of luxury, while the den offers flexibility as an office, storage space, or even a cozy extra bedroom. Enjoy the walkout to your own private Balcony with breathtaking views of the City. Located at the coveted intersection of Peter St and Richmond St W, this residence is a harmonious blend of style and functionality. **** EXTRAS **** Tenant to pay all Utilities and carry Tenant Insurance. (id:50886)
Property Details
| MLS® Number | C9511512 |
| Property Type | Single Family |
| Community Name | Waterfront Communities C1 |
| AmenitiesNearBy | Hospital, Park, Public Transit |
| CommunityFeatures | Pet Restrictions |
| Features | Balcony, Carpet Free, In Suite Laundry |
| PoolType | Outdoor Pool |
Building
| BathroomTotal | 1 |
| BedroomsAboveGround | 1 |
| BedroomsBelowGround | 1 |
| BedroomsTotal | 2 |
| Amenities | Security/concierge, Exercise Centre, Party Room |
| Appliances | Oven - Built-in |
| CoolingType | Central Air Conditioning |
| ExteriorFinish | Brick, Concrete |
| FlooringType | Laminate |
| HeatingFuel | Natural Gas |
| HeatingType | Forced Air |
| SizeInterior | 499.9955 - 598.9955 Sqft |
| Type | Apartment |
Parking
| Underground |
Land
| Acreage | No |
| LandAmenities | Hospital, Park, Public Transit |
Rooms
| Level | Type | Length | Width | Dimensions |
|---|---|---|---|---|
| Flat | Living Room | 3.28 m | 5.58 m | 3.28 m x 5.58 m |
| Flat | Dining Room | 3.28 m | 5.58 m | 3.28 m x 5.58 m |
| Flat | Kitchen | 3.11 m | 5.6 m | 3.11 m x 5.6 m |
| Flat | Den | 2.41 m | 2.16 m | 2.41 m x 2.16 m |
| Flat | Primary Bedroom | 2.47 m | 3.28 m | 2.47 m x 3.28 m |
Interested?
Contact us for more information
Michael David Eccles
Salesperson
181 Queen St East
Brampton, Ontario L6W 2B3
Stephanie Catherine Overholt
Broker
181a Queen St E
Brampton, Ontario L6W 2B3





































