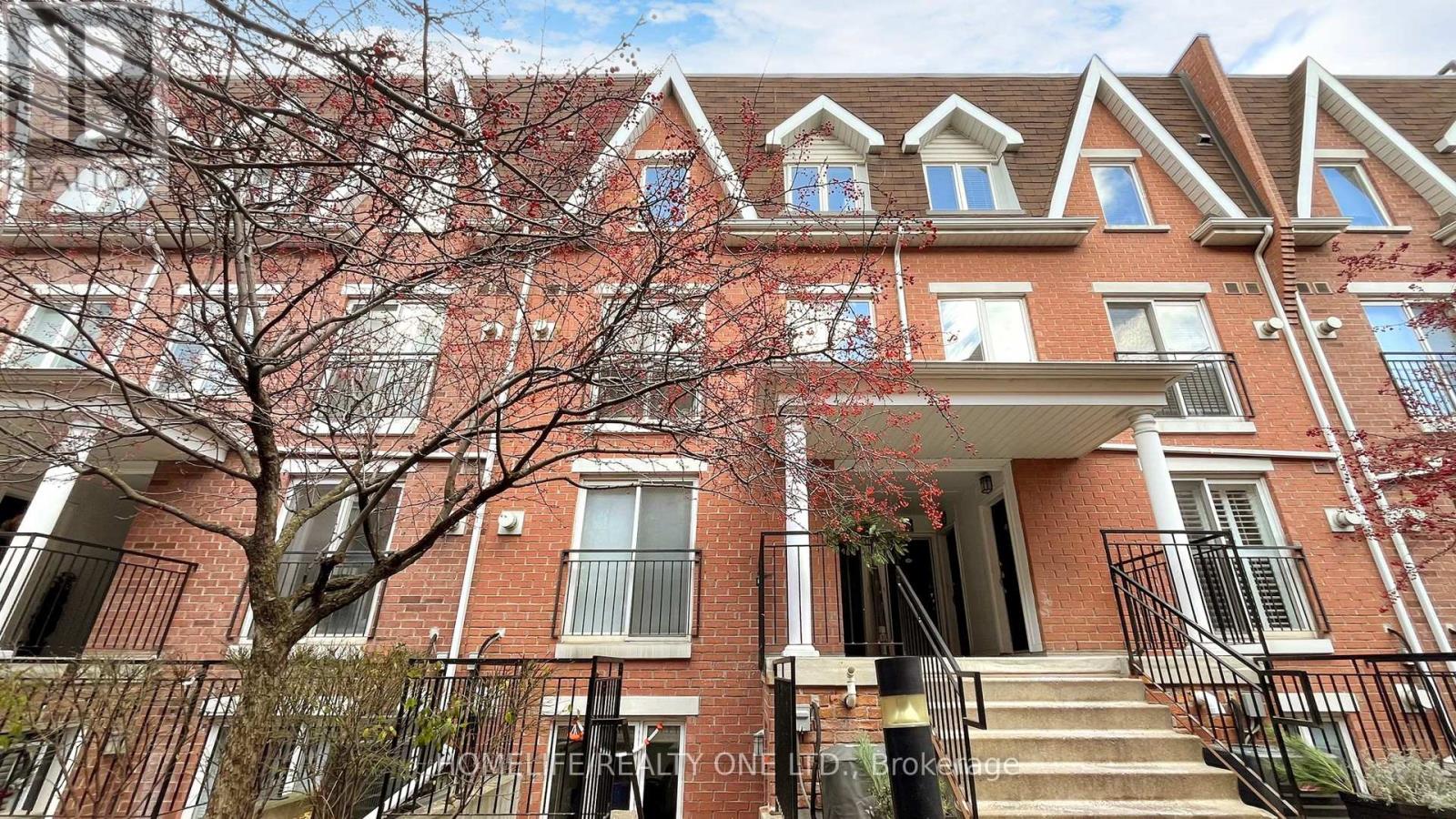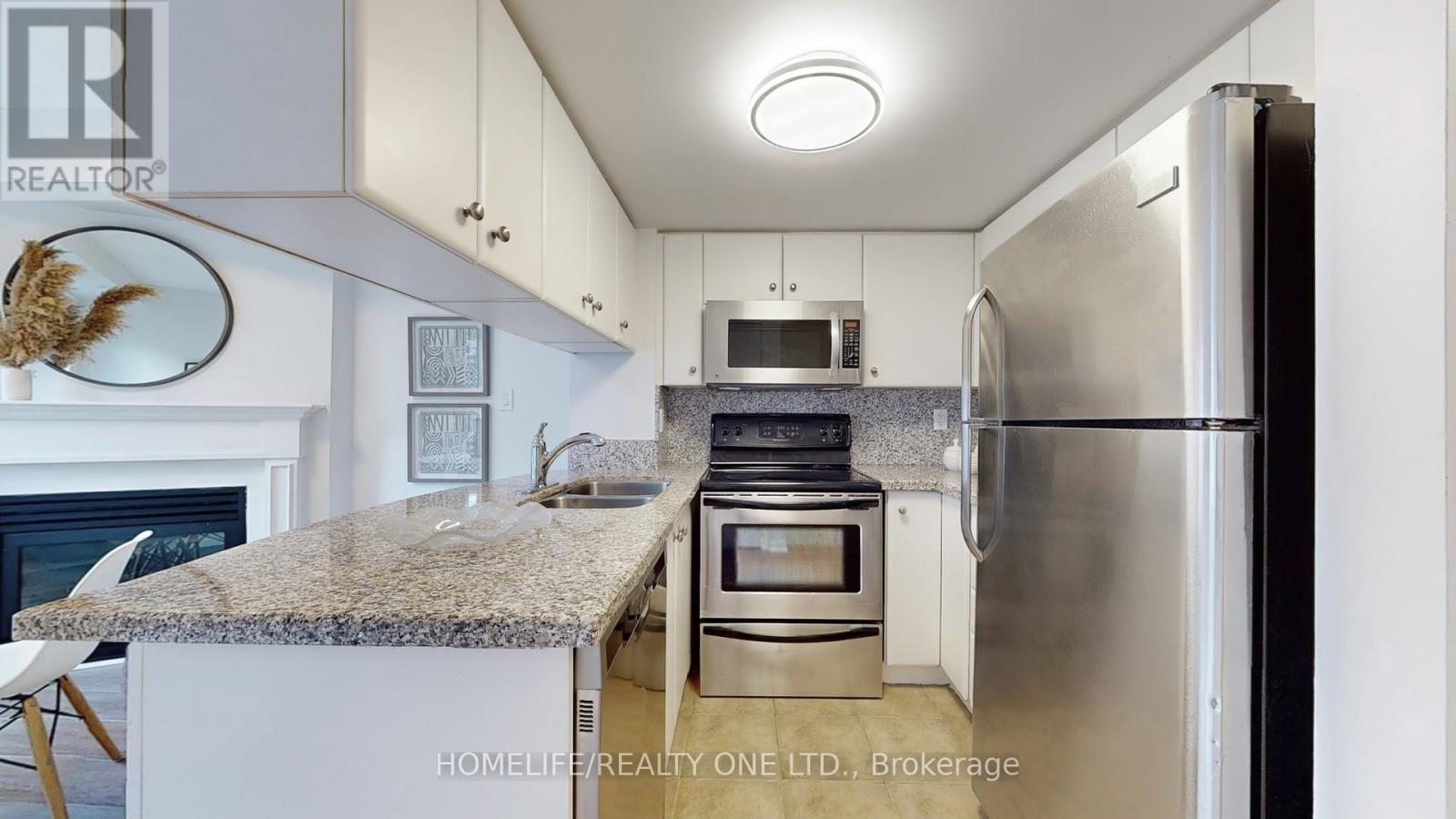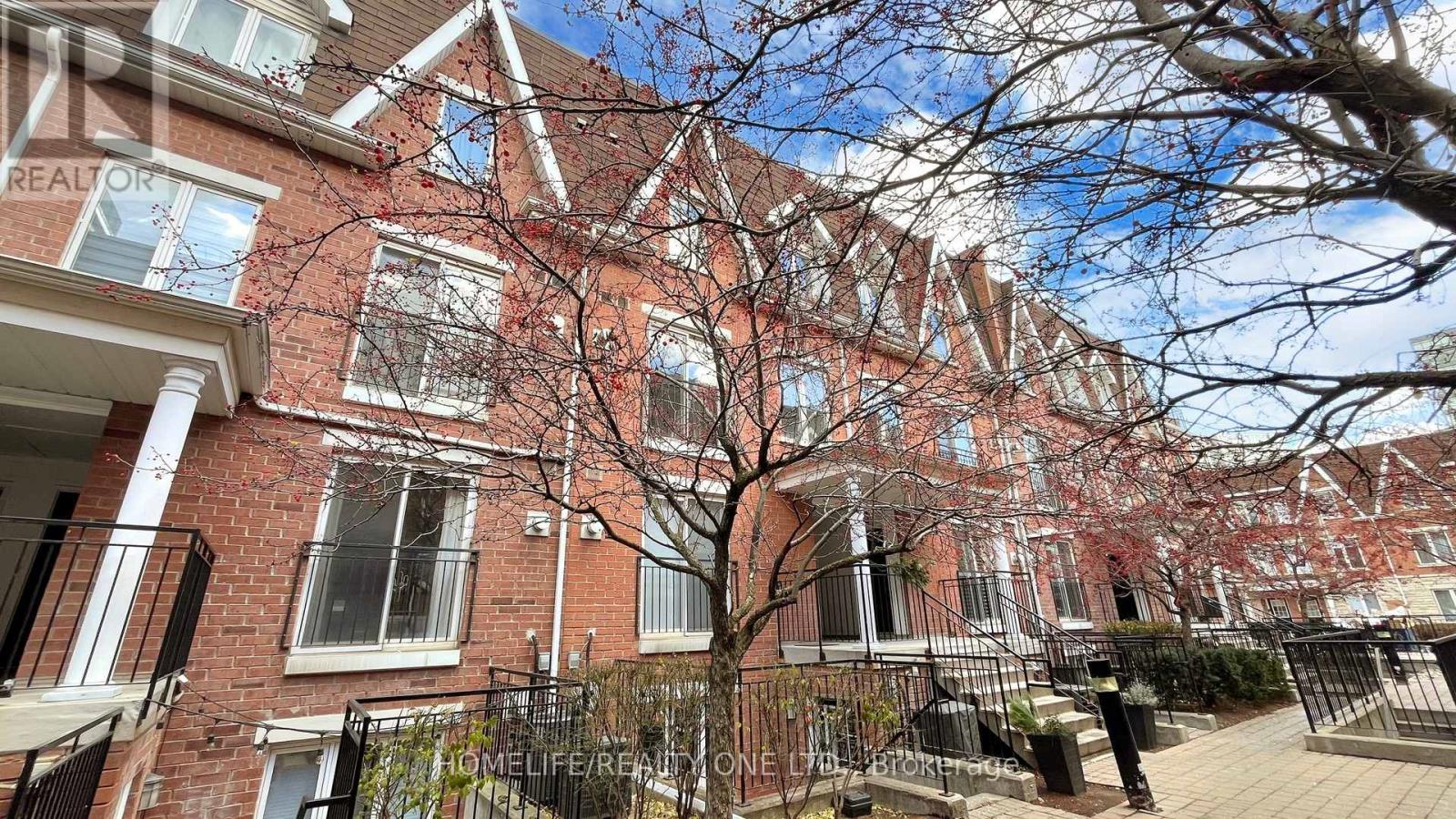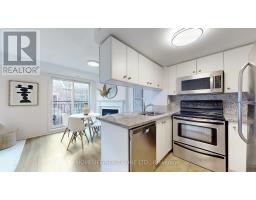1019 - 18 Laidlaw Street Toronto, Ontario M6K 1X2
$879,900Maintenance, Water, Common Area Maintenance, Insurance, Parking
$457.33 Monthly
Maintenance, Water, Common Area Maintenance, Insurance, Parking
$457.33 MonthlyWelcome Home * Nestled In A Hidden Enclave Just Steps From The Vibrant King West Village & Queen West This Upper Level Townhome Is A Definition Of Urban Chic Lifestyle * It Spans 1000 Sq.Ft. of Living Space on 2-Levels Plus Almost 200 Sq.Ft. Private Oasis Roof Top Terrace With South Views * Super Functional Floor Plan Offers Perfect Blend Of Function, Style & Comfort W/Large Windows Filling Rooms With Natural Light, Generous Room Sizes, Bathroom On Both Levels & Upgrades Throughout Including New Laminate Floors * Open Plan Main Level Features Sleek White Kitchen W/Granite Breakfast Bar, Flexible Style Principal Room W/Gas Fireplace & Convenient Powder Room * Spacious Second Level Will Welcome You With Impressive Vaulted Ceiling & Abundance Of Light, 2- Bedrooms, 4Pc Bath & Versatile Work/Sitting Area Leading To Your Own Piece De La Resistance The Roof Top & Your Imagination * 1-Underground Parking * View Interactive Tour For Full Experience. **** EXTRAS **** Boutique Family Friendly Complex Walk, Bike & Pet Friendly * Convenient Location Steps To King West Village, Queen West W/All The Amenities At Your Fingertips * Lake & Trails Galore * Easy Access To All Transit & Q.E.W. (id:50886)
Property Details
| MLS® Number | W11891065 |
| Property Type | Single Family |
| Community Name | South Parkdale |
| AmenitiesNearBy | Park, Schools, Public Transit |
| CommunityFeatures | Pet Restrictions |
| ParkingSpaceTotal | 1 |
Building
| BathroomTotal | 2 |
| BedroomsAboveGround | 2 |
| BedroomsBelowGround | 1 |
| BedroomsTotal | 3 |
| Appliances | Dishwasher, Dryer, Microwave, Refrigerator, Stove, Washer, Water Heater |
| CoolingType | Central Air Conditioning |
| ExteriorFinish | Brick |
| FireplacePresent | Yes |
| FlooringType | Laminate |
| HalfBathTotal | 1 |
| HeatingFuel | Natural Gas |
| HeatingType | Forced Air |
| StoriesTotal | 2 |
| SizeInterior | 999.992 - 1198.9898 Sqft |
| Type | Row / Townhouse |
Parking
| Underground |
Land
| Acreage | No |
| LandAmenities | Park, Schools, Public Transit |
Rooms
| Level | Type | Length | Width | Dimensions |
|---|---|---|---|---|
| Second Level | Primary Bedroom | 3.25 m | 2.92 m | 3.25 m x 2.92 m |
| Second Level | Bedroom 2 | 2.64 m | 2.29 m | 2.64 m x 2.29 m |
| Second Level | Den | 3.45 m | 3.12 m | 3.45 m x 3.12 m |
| Second Level | Bathroom | 1.53 m | 2.14 m | 1.53 m x 2.14 m |
| Main Level | Living Room | 5.26 m | 3.2 m | 5.26 m x 3.2 m |
| Main Level | Dining Room | 5.26 m | 3.2 m | 5.26 m x 3.2 m |
| Main Level | Kitchen | 3.08 m | 2.23 m | 3.08 m x 2.23 m |
| Main Level | Bathroom | 0.92 m | 1.53 m | 0.92 m x 1.53 m |
| Upper Level | Laundry Room | 3.12 m | 1.11 m | 3.12 m x 1.11 m |
| Upper Level | Other | 5.18 m | 3.05 m | 5.18 m x 3.05 m |
Interested?
Contact us for more information
Donald J. Nadeau
Salesperson
501 Parliament Street
Toronto, Ontario M4X 1P3
Monika Janusz
Broker
501 Parliament Street
Toronto, Ontario M4X 1P3





















































