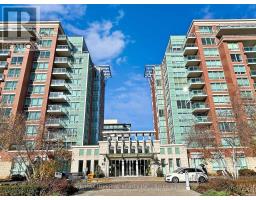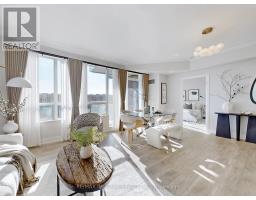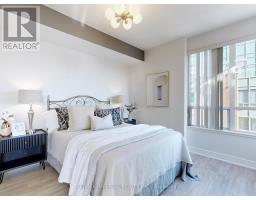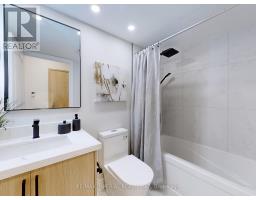1019 - 48 Suncrest Boulevard Markham, Ontario L3T 7Y5
$799,000Maintenance, Common Area Maintenance, Heat, Parking, Water
$926 Monthly
Maintenance, Common Area Maintenance, Heat, Parking, Water
$926 MonthlyBright and Spacious 2-Bedroom Corner Suite with Stunning Southeast Views. Welcome to this beautifully renovated high-floor corner suite, featuring 1,054 sq. ft. of living space plus a balcony, soaring 9-ft ceilings, and a desirable split-bedroom layout. Come with 2 parkings & 1 locker, this unit perfectly combines modern updates with functional design. An updated open-concept kitchen, freshly painted, smooth ceiling, brand new 2nd bathroom, newer primary bathroom, brand new Fridge, B/I Dishwasher; newer Range Hood Microwave, wood flooring throughout, modern light fixtures, new curtain in living & dining room, and more. Located mere steps from parks, restaurants, grocery stores, shops, high-ranking schools, and with easy access to Hwy 404 and transit, this condo offers the perfect blend of convenience and serenity for modern living. Come see it today! (id:50886)
Property Details
| MLS® Number | N10432210 |
| Property Type | Single Family |
| Community Name | Commerce Valley |
| AmenitiesNearBy | Park, Public Transit, Schools |
| CommunityFeatures | Pet Restrictions |
| Features | Balcony, Carpet Free, In Suite Laundry |
| ParkingSpaceTotal | 2 |
| PoolType | Indoor Pool |
Building
| BathroomTotal | 2 |
| BedroomsAboveGround | 2 |
| BedroomsTotal | 2 |
| Amenities | Security/concierge, Exercise Centre, Party Room, Visitor Parking, Storage - Locker |
| Appliances | Dishwasher, Dryer, Microwave, Range, Refrigerator, Stove, Washer, Window Coverings |
| CoolingType | Central Air Conditioning |
| ExteriorFinish | Brick, Concrete |
| FlooringType | Laminate, Ceramic |
| HeatingFuel | Natural Gas |
| HeatingType | Forced Air |
| SizeInterior | 999.992 - 1198.9898 Sqft |
| Type | Apartment |
Parking
| Underground |
Land
| Acreage | No |
| LandAmenities | Park, Public Transit, Schools |
Rooms
| Level | Type | Length | Width | Dimensions |
|---|---|---|---|---|
| Flat | Living Room | 6.12 m | 4.42 m | 6.12 m x 4.42 m |
| Flat | Dining Room | 6.12 m | 4.42 m | 6.12 m x 4.42 m |
| Flat | Kitchen | 2.79 m | 2.52 m | 2.79 m x 2.52 m |
| Flat | Primary Bedroom | 4.21 m | 3.6 m | 4.21 m x 3.6 m |
| Flat | Bedroom 2 | 3.88 m | 3.42 m | 3.88 m x 3.42 m |
| Flat | Foyer | 3.3 m | 1.21 m | 3.3 m x 1.21 m |
Interested?
Contact us for more information
Shirley Yb Xu
Broker
3000 Steeles Ave E Ste 101
Markham, Ontario L3R 4T9































































