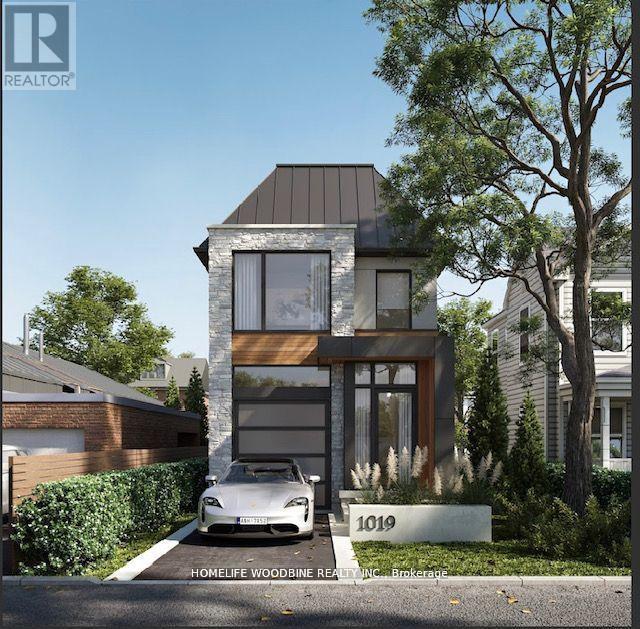1019 Ogden Avenue Mississauga, Ontario L5E 2G4
$849,888
**ATTENTION** PERMITS READY TO BUILD A 2000 SQ FT HOME ABOVE GROUND, AND 1000 SQ FT 2ND LOWER UNIT ** BUILDERS **INVESTORS ** END USERS. Drawings and Renderings attached. Plans maximize living/outdoor space, including ample storage, functional mud room off garage, covered deck, oversized primary bdrm w/dressing room, balcony and separate 2bed 1bath lower suit, great for rental income or dual family dwelling. **Location** Lakeview, walk to Lakefront Promenade Park, Marina, Inspiration Lakeview site, Shops, Restaurants, 2 Golf Courses, Schools, easy access to QEW & 427 & Long Branch Go. Architectural Designs, Permits, City Approval Complete. Start your project now!!! House sold *as is* condition. Permits available upon request. **** EXTRAS **** House is sold \"as is\" 2 bdrm 1 bath w/loft and add sunroom. All existing appliances, window coverings, elf's (as is condition), Hwt (Rental), garden shed included as is (id:50886)
Property Details
| MLS® Number | W9509881 |
| Property Type | Single Family |
| Community Name | Lakeview |
| AmenitiesNearBy | Beach, Public Transit, Schools |
| ParkingSpaceTotal | 2 |
Building
| BathroomTotal | 1 |
| BedroomsAboveGround | 2 |
| BedroomsBelowGround | 1 |
| BedroomsTotal | 3 |
| ConstructionStyleAttachment | Detached |
| CoolingType | Window Air Conditioner |
| ExteriorFinish | Aluminum Siding |
| FoundationType | Concrete |
| HeatingFuel | Natural Gas |
| HeatingType | Forced Air |
| StoriesTotal | 2 |
| SizeInterior | 699.9943 - 1099.9909 Sqft |
| Type | House |
| UtilityWater | Municipal Water |
Land
| Acreage | No |
| LandAmenities | Beach, Public Transit, Schools |
| Sewer | Sanitary Sewer |
| SizeDepth | 110 Ft |
| SizeFrontage | 25 Ft |
| SizeIrregular | 25 X 110 Ft |
| SizeTotalText | 25 X 110 Ft |
Rooms
| Level | Type | Length | Width | Dimensions |
|---|---|---|---|---|
| Main Level | Living Room | 3 m | 5.66 m | 3 m x 5.66 m |
| Main Level | Kitchen | 3.94 m | 3.33 m | 3.94 m x 3.33 m |
| Main Level | Sunroom | 5.56 m | 2.23 m | 5.56 m x 2.23 m |
| Main Level | Bedroom | 3.25 m | 3.76 m | 3.25 m x 3.76 m |
| Main Level | Bedroom 2 | 3.25 m | 2.84 m | 3.25 m x 2.84 m |
| Main Level | Loft | 5 m | 3.1 m | 5 m x 3.1 m |
https://www.realtor.ca/real-estate/27578568/1019-ogden-avenue-mississauga-lakeview-lakeview
Interested?
Contact us for more information
Robin Tenggardjaja
Salesperson
680 Rexdale Blvd Unit 202
Toronto, Ontario M9W 0B5











































