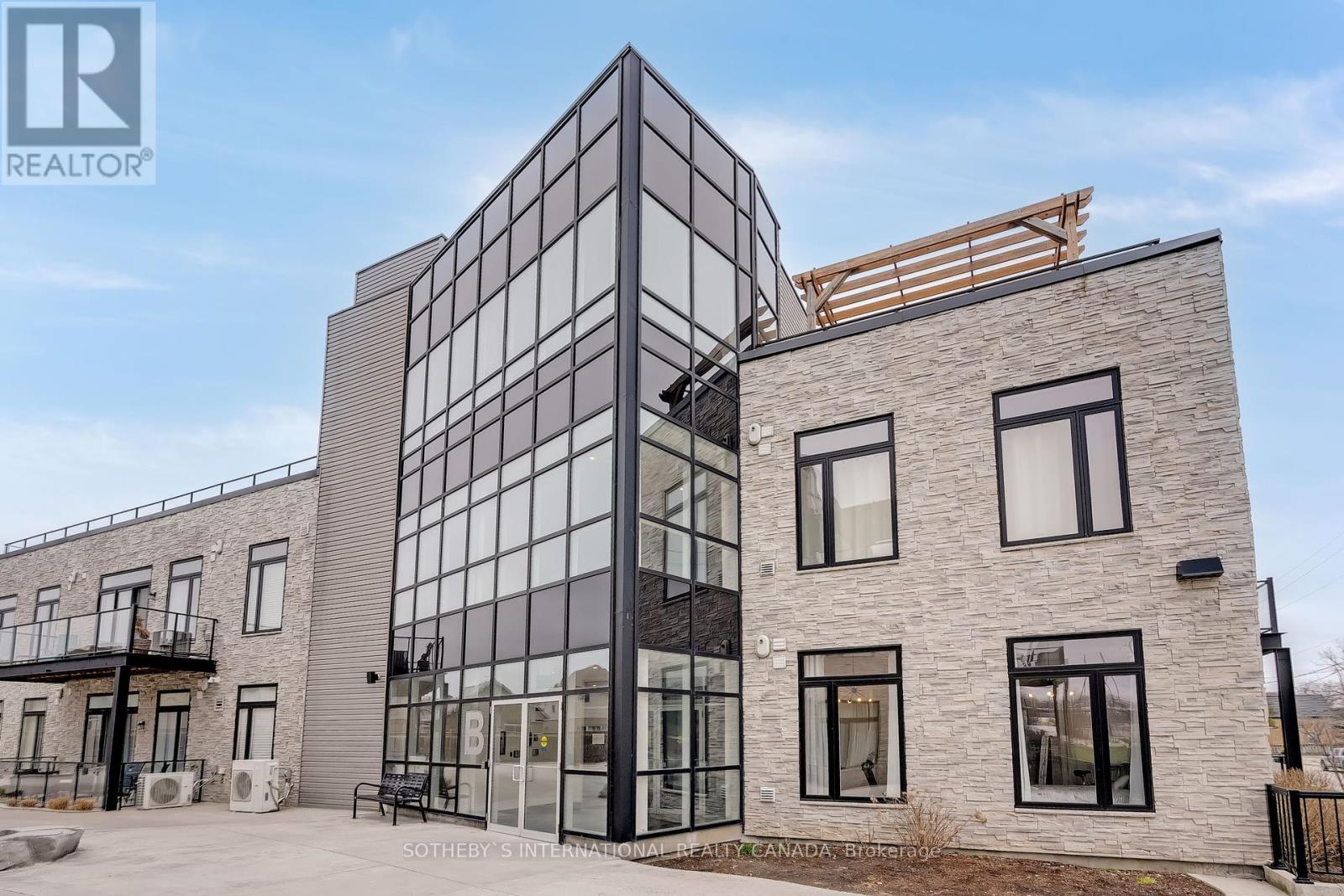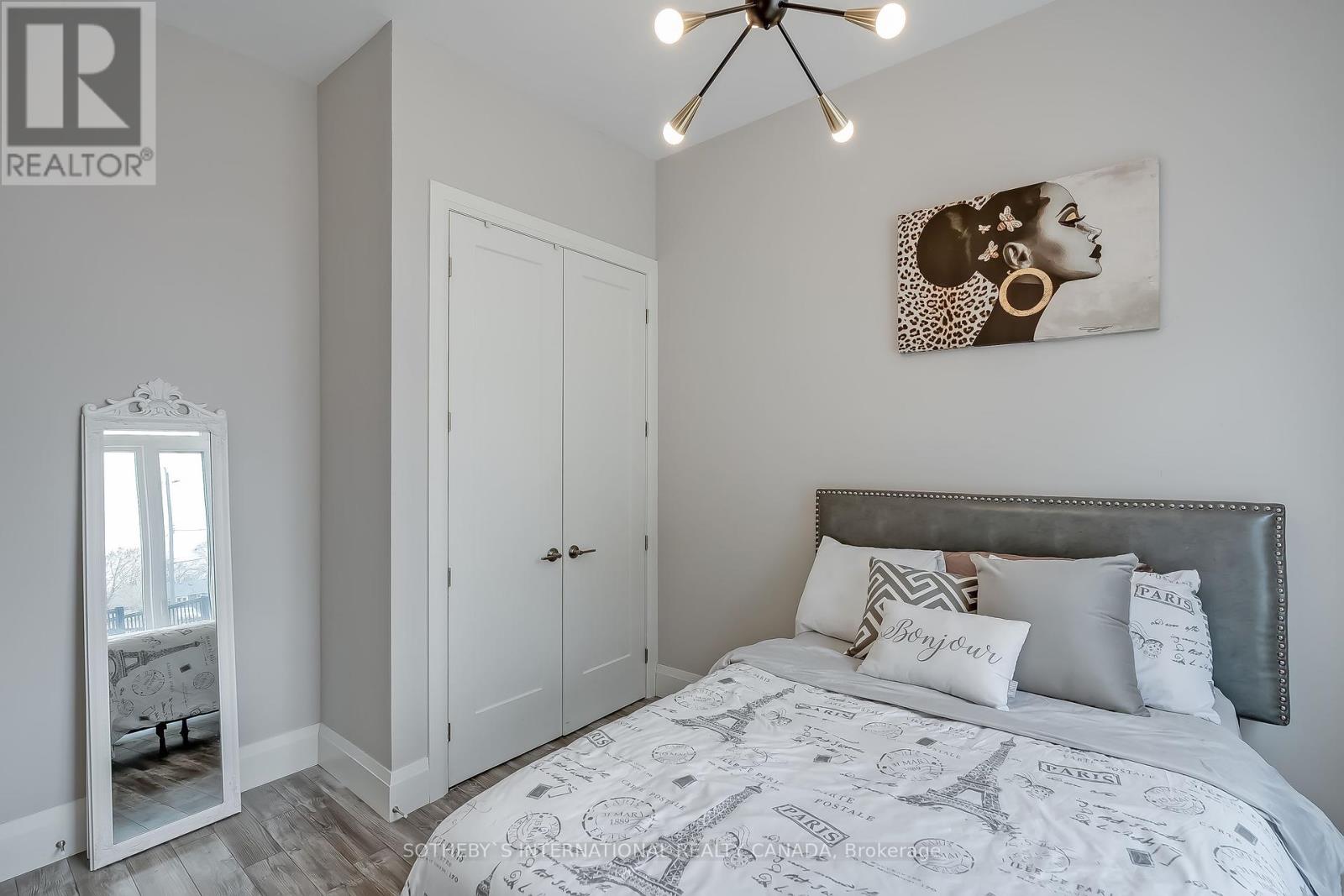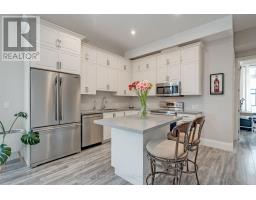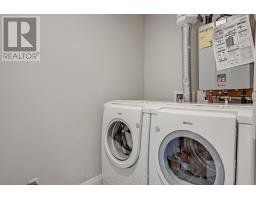101b - 85 Morrell Street Brantford, Ontario N3T 4J6
$449,900Maintenance, Insurance, Parking, Common Area Maintenance
$454.26 Monthly
Maintenance, Insurance, Parking, Common Area Maintenance
$454.26 MonthlyWelcome to this beautifully designed and spacious first-floor corner suite, offering the perfect combination of modern comfort and classic charm. Thoughtfully upgraded throughout, this home features two bedrooms, a full bathroom, one parking space, and soaring 10-foot ceilings. The bright, open-concept layout creates a warm and welcoming atmosphere from the moment you step inside. Enjoy the added benefit of an expansive private terrace, ideal for entertaining or simply unwinding.The contemporary kitchen flows seamlessly into the main living areas, providing both functionality and style for everyday living. Large windows and impressive ceiling heights fill the home with natural light, enhancing the sense of openness and comfort throughout.Nestled next to one of Brantford's most sought-after neighbourhoods, this condo offers the convenience of nearby parks, shopping, public transit, and a variety of local amenities just moments from your doorstep. Whether you're a first-time buyer or planning to downsize, this home offers excellent value in a welcoming community. (id:50886)
Property Details
| MLS® Number | X12089657 |
| Property Type | Single Family |
| Amenities Near By | Park |
| Community Features | Pet Restrictions |
| Features | Elevator |
| Parking Space Total | 1 |
| Structure | Porch |
Building
| Bathroom Total | 1 |
| Bedrooms Above Ground | 2 |
| Bedrooms Total | 2 |
| Age | 6 To 10 Years |
| Amenities | Recreation Centre |
| Appliances | Water Heater - Tankless, Dishwasher, Dryer, Stove, Washer, Window Coverings, Refrigerator |
| Cooling Type | Central Air Conditioning |
| Exterior Finish | Brick, Concrete |
| Heating Fuel | Natural Gas |
| Heating Type | Forced Air |
| Size Interior | 900 - 999 Ft2 |
| Type | Apartment |
Parking
| No Garage |
Land
| Acreage | No |
| Land Amenities | Park |
Rooms
| Level | Type | Length | Width | Dimensions |
|---|---|---|---|---|
| Main Level | Kitchen | 5.18 m | 4.39 m | 5.18 m x 4.39 m |
| Main Level | Family Room | 6.8 m | 4.28 m | 6.8 m x 4.28 m |
| Main Level | Primary Bedroom | 5.72 m | 3.1 m | 5.72 m x 3.1 m |
| Main Level | Bathroom | Measurements not available | ||
| Main Level | Bedroom 2 | 3.41 m | 3.11 m | 3.41 m x 3.11 m |
| Main Level | Laundry Room | 2.3 m | 2.9 m | 2.3 m x 2.9 m |
https://www.realtor.ca/real-estate/28185638/101b-85-morrell-street-brantford
Contact Us
Contact us for more information
Brandon Matthew Horn
Broker
(416) 553-9874
sothebysrealty.ca/en/brandon-and-jason-team/#about-brandon-horn
309 Lakeshore Road East
Oakville, Ontario L6J 1J3
(905) 845-0024
(905) 844-1747
Jason David Ingram
Salesperson
(416) 802-4188
sothebysrealty.ca/en/brandon-and-jason-team/#about-b
www.facebook.com/brandonandjasonteam
www.linkedin.com/in/jason-ingram-89447a39/
309 Lakeshore Road East
Oakville, Ontario L6J 1J3
(905) 845-0024
(905) 844-1747











































