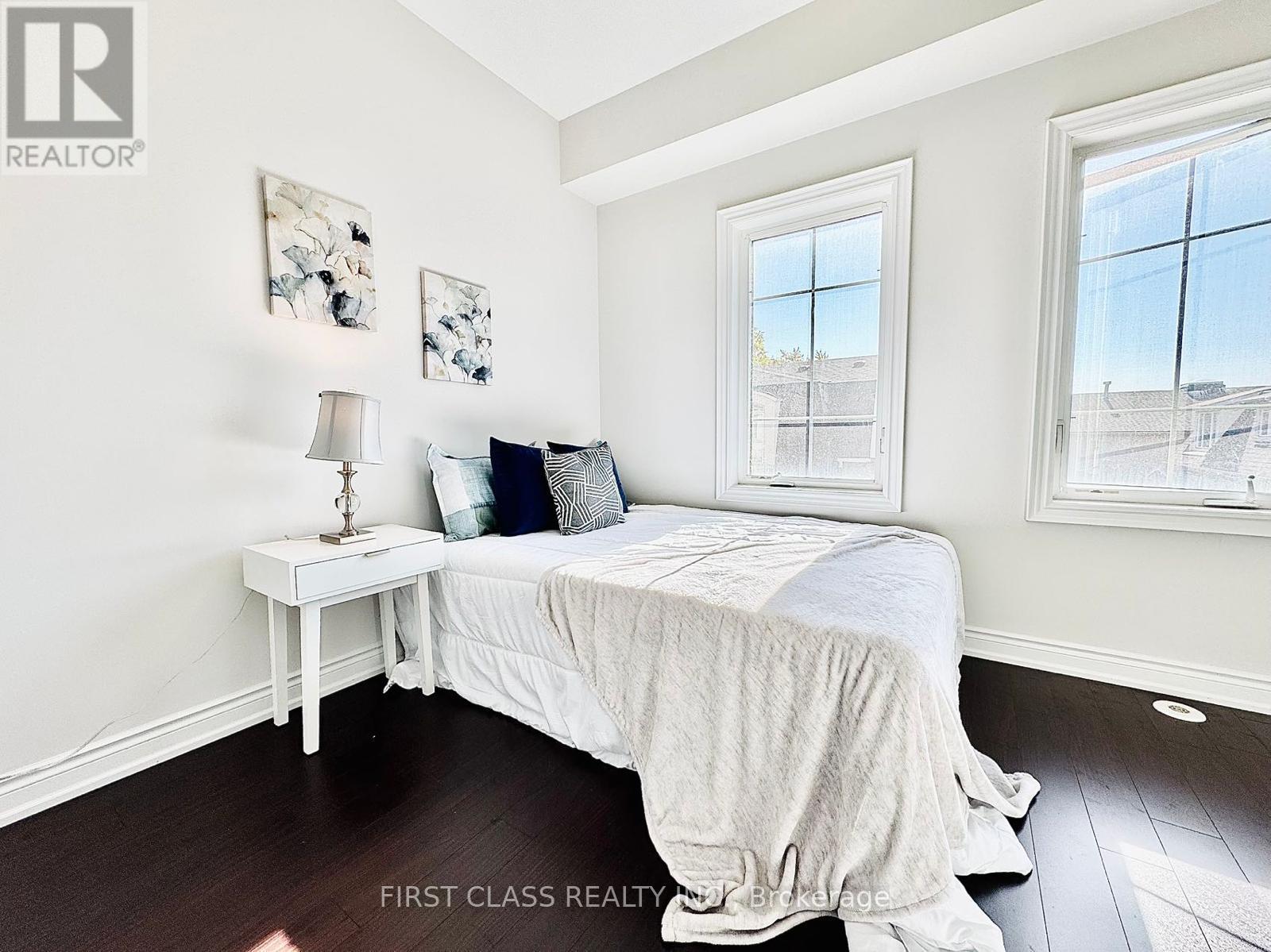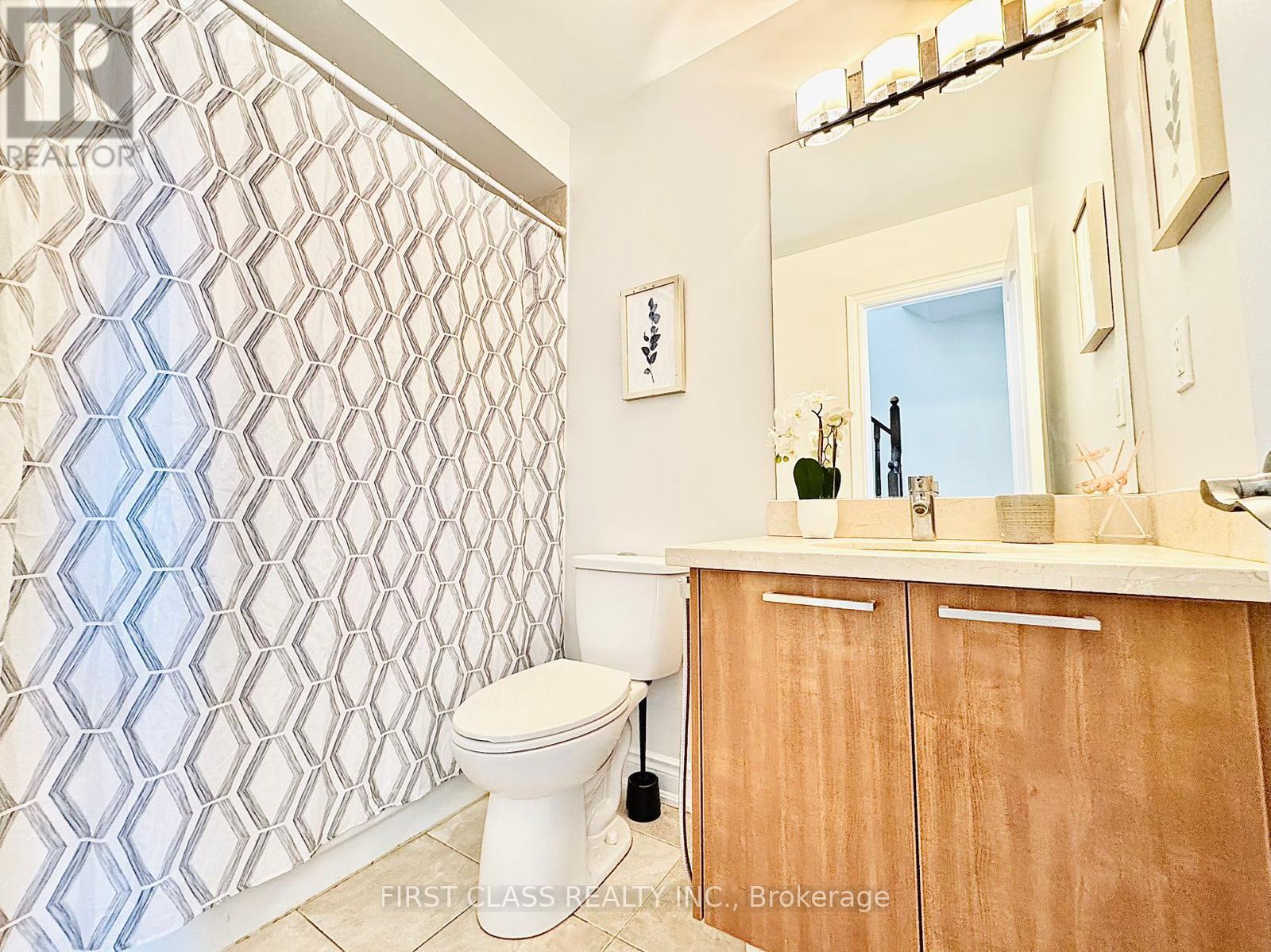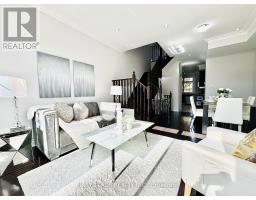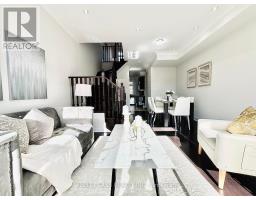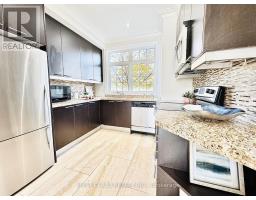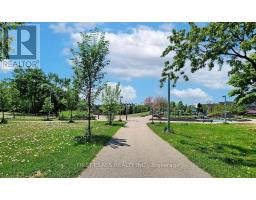101b Finch Avenue W Toronto, Ontario M2N 2H6
$1,288,000
Come and explore this rare and beautiful 3+1 bedroom townhome located in the heart of the highly sought-after Willowdale neighborhood at Yonge & Finch! This true stunner boasts over 1700 sq.ft of meticulously designed living space, featuring lavish touches such as 9ft ceilings, pot lights, and a gas fireplace. *Brand New laminate flooring in all bedrooms. *Fresh paint throughout. Enjoy a substantial balcony with a gas BBQ hookup. This gem includes full-sized living, dining, and family rooms, complemented by a spacious open kitchen adorned with granite counters and stainless steel appliances. Three generously sized bedrooms, including a sizable 4-piece ensuite for the primary bedroom. Just steps away from the TTC Subway and with quick access to Hwy 401. Gorgeous parks, a ravine pathway, highly sought-after schools, a community center, as well as restaurants and entertainment, are all at your doorstep! **** EXTRAS **** *Stainless Steel Fridge, B/I Dishwasher, Stove, Microwave; Washer & Dryer* All Elfs* Additional den/office space on ground level. Private garage. $239.13 monthly Polt fee (id:50886)
Property Details
| MLS® Number | C9461756 |
| Property Type | Single Family |
| Community Name | Willowdale West |
| AmenitiesNearBy | Place Of Worship, Public Transit, Schools |
| Features | Carpet Free |
| ParkingSpaceTotal | 2 |
Building
| BathroomTotal | 3 |
| BedroomsAboveGround | 3 |
| BedroomsBelowGround | 1 |
| BedroomsTotal | 4 |
| BasementDevelopment | Finished |
| BasementFeatures | Separate Entrance |
| BasementType | N/a (finished) |
| ConstructionStyleAttachment | Attached |
| CoolingType | Central Air Conditioning |
| ExteriorFinish | Stone, Stucco |
| FireplacePresent | Yes |
| FlooringType | Hardwood, Laminate |
| FoundationType | Poured Concrete |
| HalfBathTotal | 1 |
| HeatingFuel | Natural Gas |
| HeatingType | Forced Air |
| StoriesTotal | 3 |
| SizeInterior | 1499.9875 - 1999.983 Sqft |
| Type | Row / Townhouse |
| UtilityWater | Municipal Water |
Parking
| Garage |
Land
| Acreage | No |
| LandAmenities | Place Of Worship, Public Transit, Schools |
| Sewer | Sanitary Sewer |
| SizeDepth | 49 Ft |
| SizeFrontage | 14 Ft ,2 In |
| SizeIrregular | 14.2 X 49 Ft |
| SizeTotalText | 14.2 X 49 Ft |
| ZoningDescription | Res |
Rooms
| Level | Type | Length | Width | Dimensions |
|---|---|---|---|---|
| Second Level | Family Room | 4.13 m | 4.51 m | 4.13 m x 4.51 m |
| Second Level | Bedroom | 4.15 m | 3.06 m | 4.15 m x 3.06 m |
| Third Level | Primary Bedroom | 3.43 m | 3.84 m | 3.43 m x 3.84 m |
| Third Level | Bedroom | 4.17 m | 4.01 m | 4.17 m x 4.01 m |
| Main Level | Living Room | 5.74 m | 4.09 m | 5.74 m x 4.09 m |
| Main Level | Dining Room | 3.05 m | 2.54 m | 3.05 m x 2.54 m |
| Main Level | Kitchen | 2.79 m | 2.86 m | 2.79 m x 2.86 m |
| Ground Level | Den | 3.12 m | 2.93 m | 3.12 m x 2.93 m |
Interested?
Contact us for more information
Cecilia Xu
Salesperson
7481 Woodbine Ave #203
Markham, Ontario L3R 2W1














