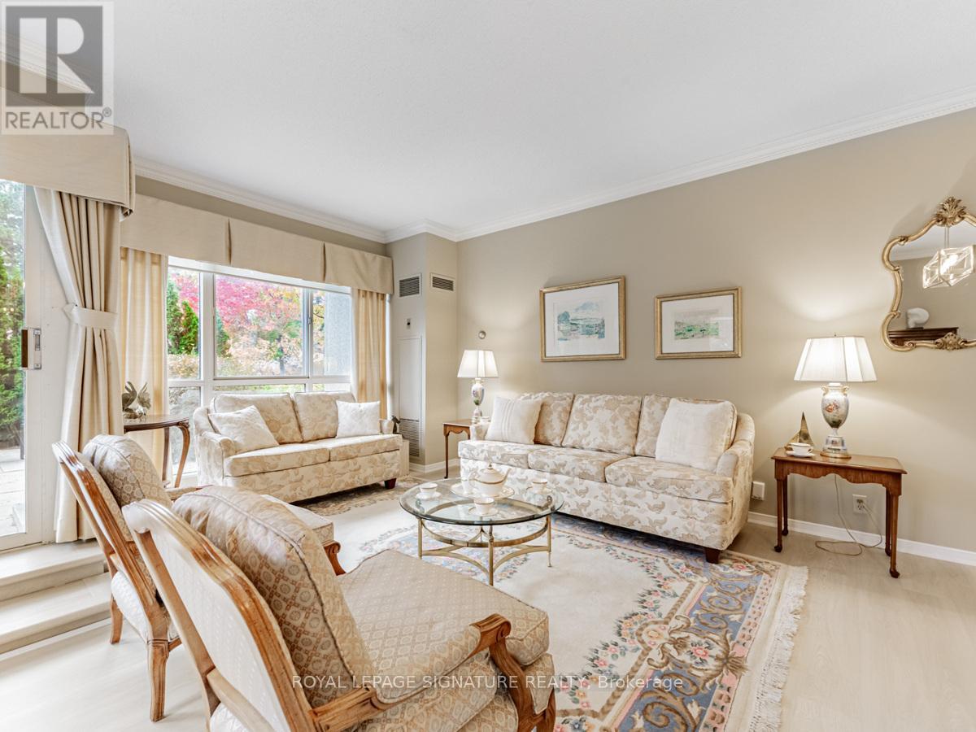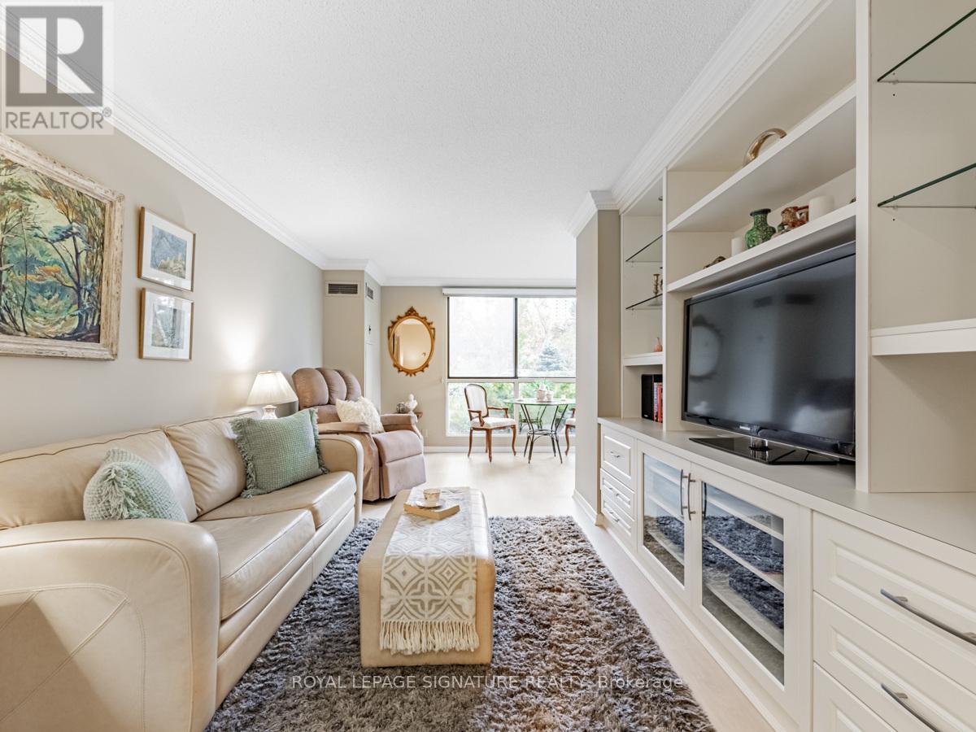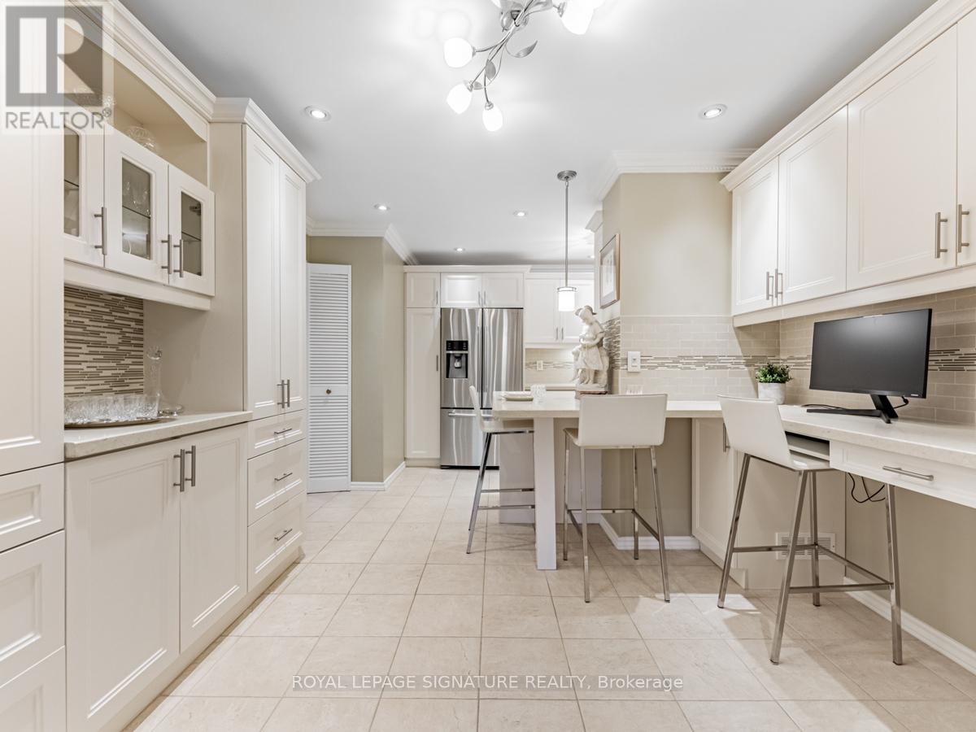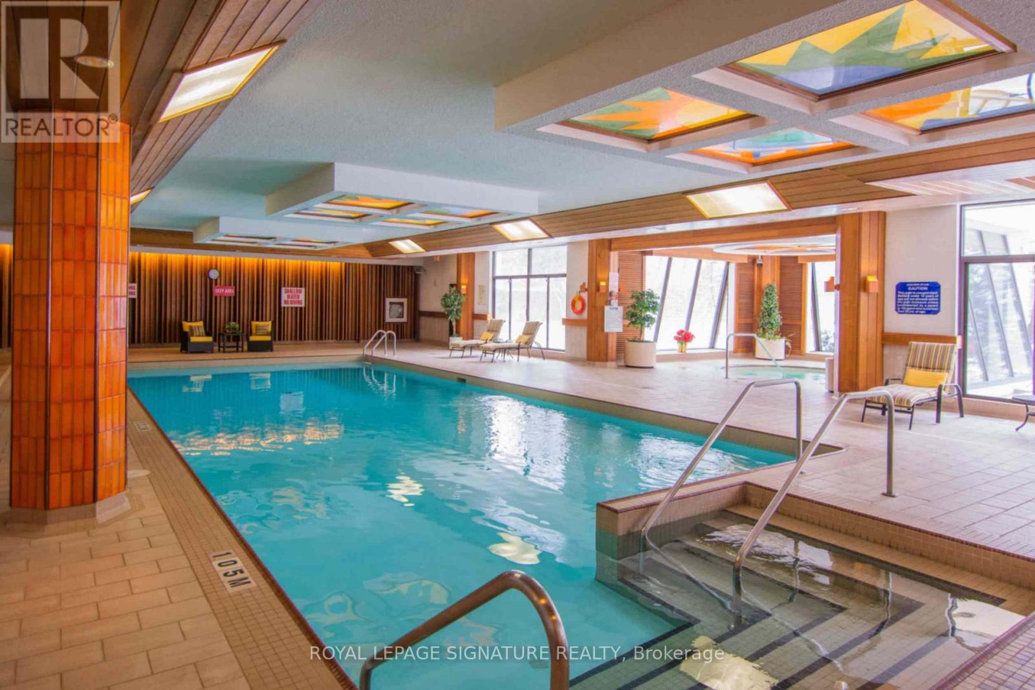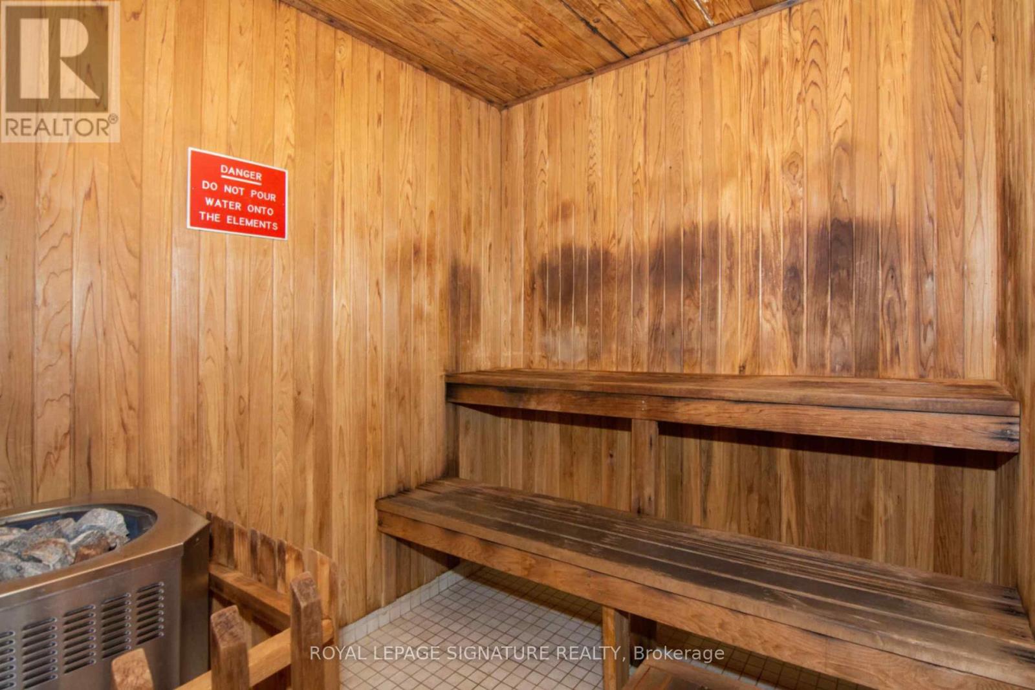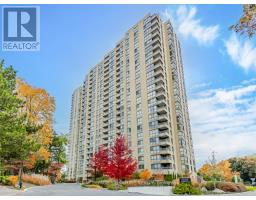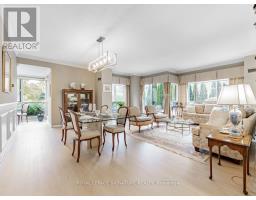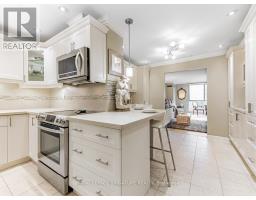102 - 1 Concorde Place Toronto, Ontario M3C 3K6
$849,000Maintenance, Heat, Electricity, Water, Cable TV, Common Area Maintenance, Insurance, Parking
$1,685.71 Monthly
Maintenance, Heat, Electricity, Water, Cable TV, Common Area Maintenance, Insurance, Parking
$1,685.71 MonthlyCondo living at its best. Welcome to Highgate Condominiums, 1 Concorde Place, Ste102. This elegant corner suite is just under 1700 sq ft. Large Sundrenched Living & Dining Room. Tastefully renovated eat-in Kitchen, Family Room, Powder Room.Spacious sun-filled Primary Bedroom, with a sitting area, 2 Walk in closets and a 4pc ensuite. Walk out to a super large private Terrace, perfect for relaxing and entertaining.2 Parking Spaces and Locker.Highgate Condominiums feels more like living in a resort, with a Gatehouse as you enter, providing Security and peace of mind. A grand foyer to greet you and your guests, indoor pool, Sauna, Exercise Room, Tennis Court, Party Room, Games Room and lovely grounds. TTC at your door, Shopping, close to the DVP and Shops At Don Mills. (id:50886)
Property Details
| MLS® Number | C9509183 |
| Property Type | Single Family |
| Community Name | Banbury-Don Mills |
| AmenitiesNearBy | Park, Public Transit |
| CommunityFeatures | Pet Restrictions |
| Features | Ravine |
| ParkingSpaceTotal | 2 |
| PoolType | Indoor Pool |
| Structure | Tennis Court |
Building
| BathroomTotal | 2 |
| BedroomsAboveGround | 1 |
| BedroomsTotal | 1 |
| Amenities | Security/concierge, Exercise Centre, Party Room, Visitor Parking, Storage - Locker |
| Appliances | Dishwasher, Dryer, Microwave, Refrigerator, Stove, Washer, Window Coverings |
| CoolingType | Central Air Conditioning |
| ExteriorFinish | Brick |
| FlooringType | Ceramic, Hardwood |
| HalfBathTotal | 1 |
| HeatingFuel | Natural Gas |
| HeatingType | Forced Air |
| SizeInterior | 1599.9864 - 1798.9853 Sqft |
| Type | Apartment |
Parking
| Underground |
Land
| Acreage | No |
| LandAmenities | Park, Public Transit |
Rooms
| Level | Type | Length | Width | Dimensions |
|---|---|---|---|---|
| Flat | Foyer | 3.58 m | 2.24 m | 3.58 m x 2.24 m |
| Flat | Living Room | 6.86 m | 5.33 m | 6.86 m x 5.33 m |
| Flat | Dining Room | 3.3 m | 3.35 m | 3.3 m x 3.35 m |
| Flat | Kitchen | 4.34 m | 5.13 m | 4.34 m x 5.13 m |
| Flat | Family Room | 4.39 m | 2.16 m | 4.39 m x 2.16 m |
| Flat | Eating Area | 4.39 m | 2.16 m | 4.39 m x 2.16 m |
| Flat | Primary Bedroom | 5.79 m | 4.88 m | 5.79 m x 4.88 m |
| Flat | Laundry Room | 1.35 m | 2.44 m | 1.35 m x 2.44 m |
Interested?
Contact us for more information
Elizabeth Ann Compton
Salesperson
8 Sampson Mews Suite 201
Toronto, Ontario M3C 0H5
Julian M. Compton
Salesperson
8 Sampson Mews Suite 201
Toronto, Ontario M3C 0H5









