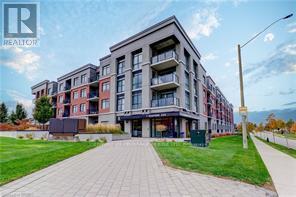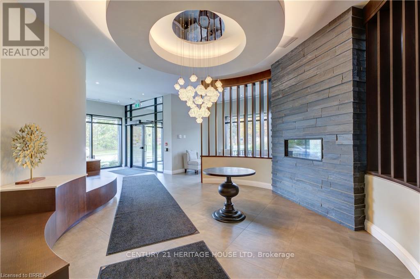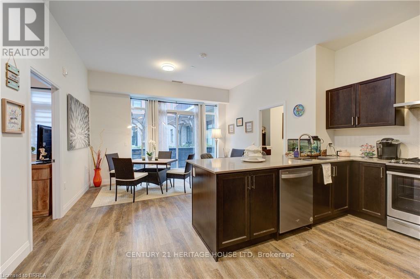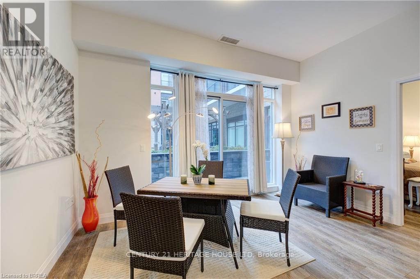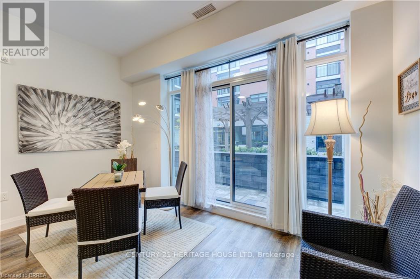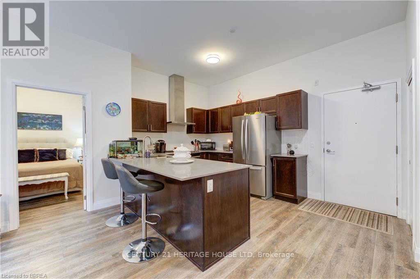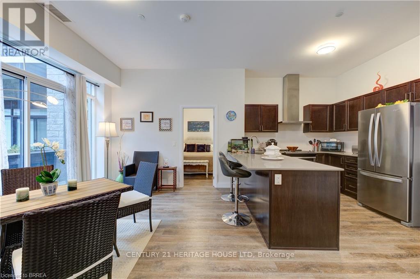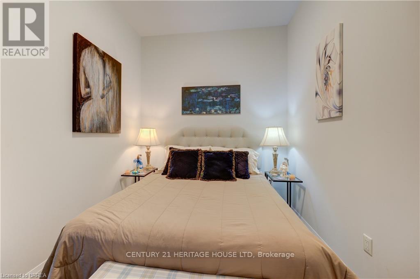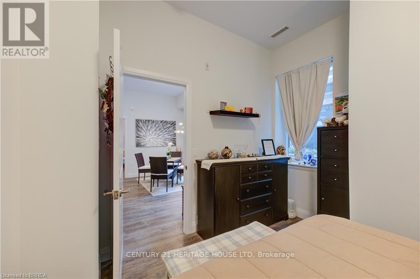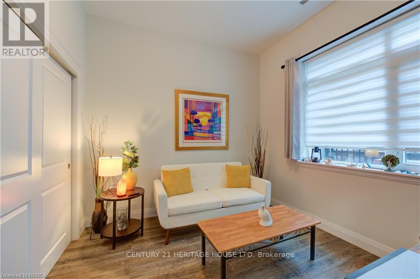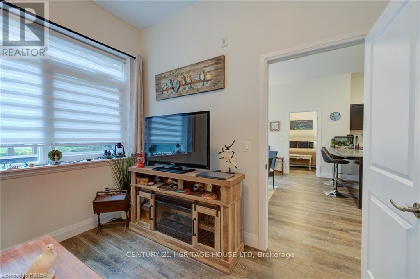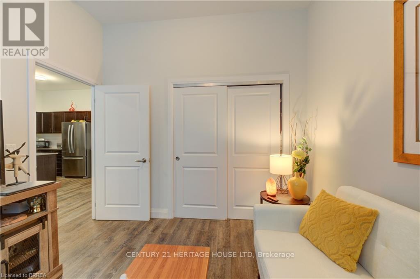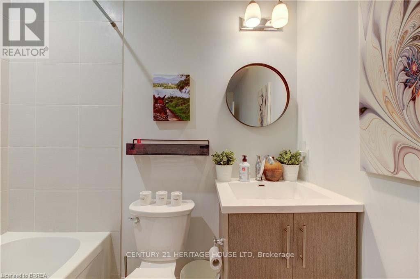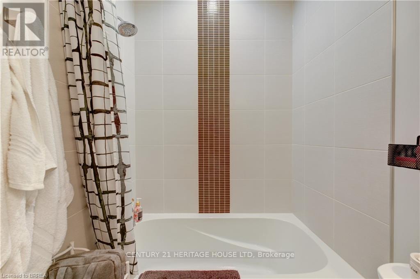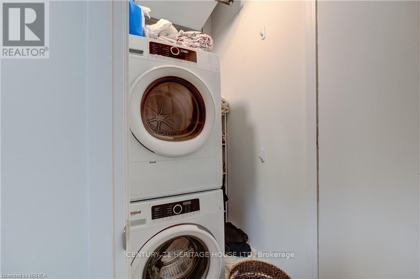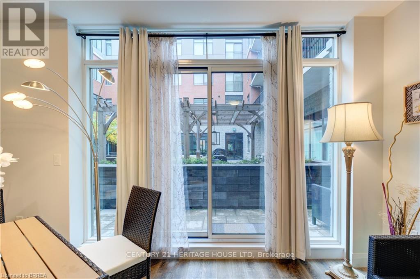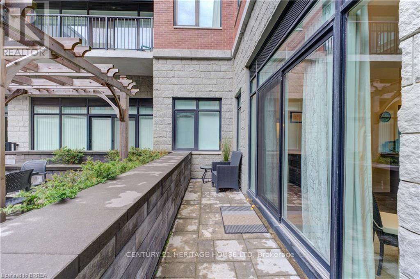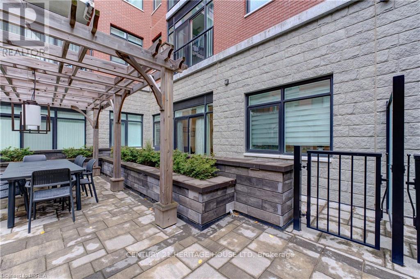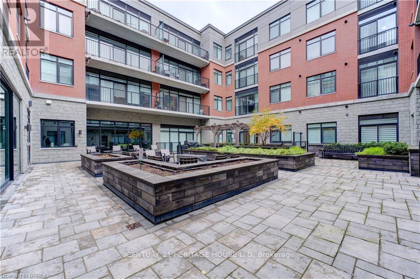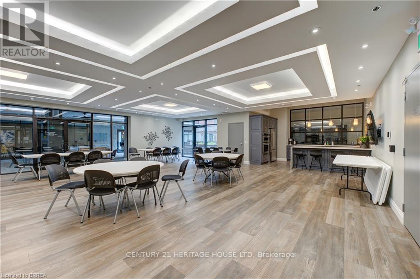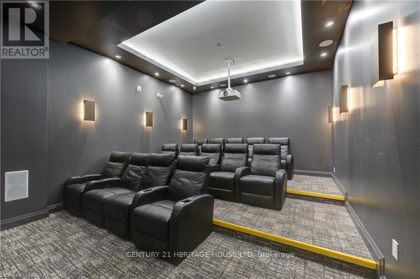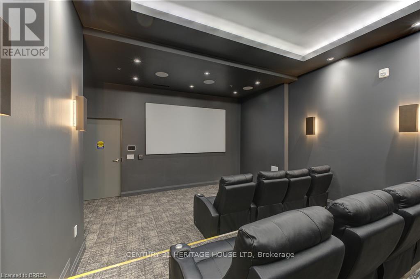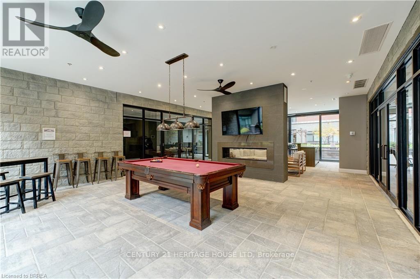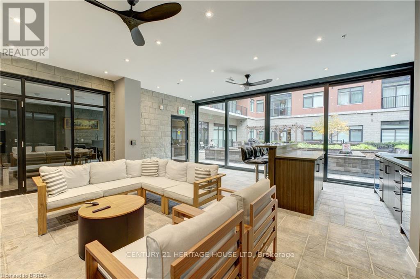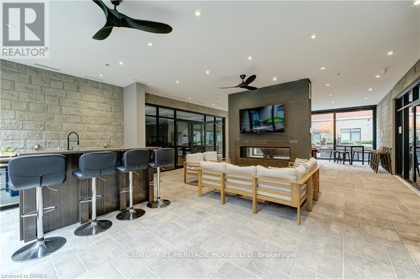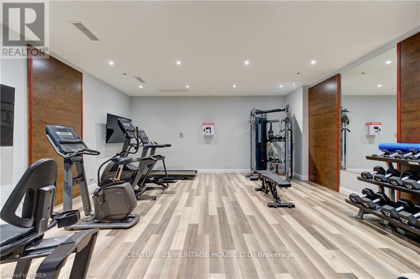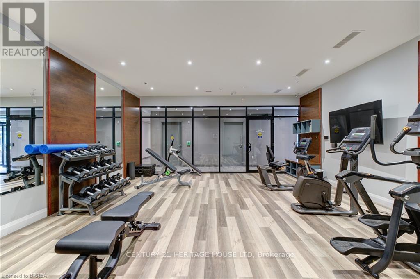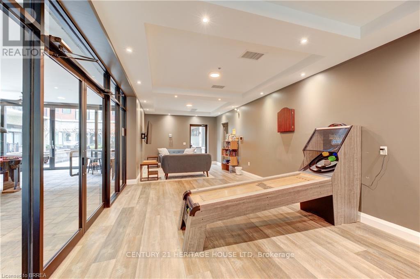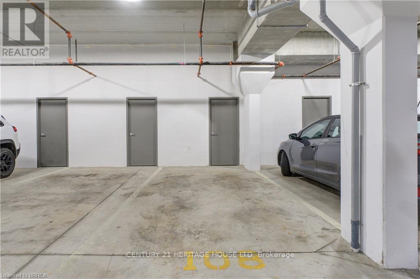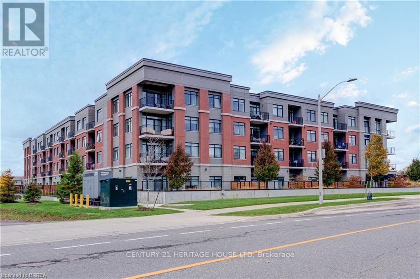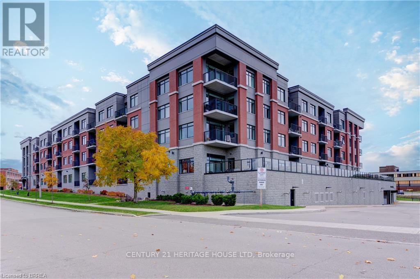102 - 1 Redfern Avenue Hamilton, Ontario L9C 0E6
$2,200 MonthlyMaintenance,
$326 Monthly
Maintenance,
$326 MonthlyWelcome to Scenic Trails, a premier luxury condo. This ground-floor 2-bedroom suite offers a modern, open-concept layout with 10 ft high ceilings, abundant natural light, and a large walkout balcony providing direct access to the beautiful courtyard. The stylish kitchen is equipped with stainless steel appliances, quartz countertops, and a breakfast bar, perfect for everyday living and entertaining. Additional features include in-suite laundry, one underground parking space, a storage locker, and a spacious terrace balcony overlooking the inner courtyard. Residents enjoy amenities, including a fitness center, yoga studio, outdoor BBQ courtyard, party and theater rooms, games room, wine bar, and a stunning lobby lounge with a cozy fireplace. Located close to escarpment hiking trails, waterfalls, shopping, and with quick highway access, this condo offers both comfort and convenience. Utilities included in rent. Storage Locker available at additional cost. (id:50886)
Property Details
| MLS® Number | X12506740 |
| Property Type | Single Family |
| Community Name | Mountview |
| Community Features | Pets Allowed With Restrictions |
| Equipment Type | Water Heater |
| Features | Balcony, In Suite Laundry |
| Parking Space Total | 1 |
| Rental Equipment Type | Water Heater |
Building
| Bathroom Total | 1 |
| Bedrooms Above Ground | 2 |
| Bedrooms Total | 2 |
| Amenities | Storage - Locker |
| Appliances | Garage Door Opener Remote(s), Dishwasher, Dryer, Garage Door Opener, Microwave, Stove, Washer, Window Coverings, Refrigerator |
| Basement Type | None |
| Cooling Type | Central Air Conditioning |
| Foundation Type | Unknown |
| Heating Fuel | Natural Gas |
| Heating Type | Forced Air |
| Size Interior | 600 - 699 Ft2 |
| Type | Apartment |
Parking
| Underground | |
| Garage | |
| Covered |
Land
| Acreage | No |
Rooms
| Level | Type | Length | Width | Dimensions |
|---|---|---|---|---|
| Main Level | Primary Bedroom | 3.66 m | 3.35 m | 3.66 m x 3.35 m |
| Main Level | Bedroom | 3.05 m | 2.92 m | 3.05 m x 2.92 m |
| Main Level | Kitchen | 4.57 m | 2.57 m | 4.57 m x 2.57 m |
| Main Level | Living Room | 3.96 m | 3.51 m | 3.96 m x 3.51 m |
https://www.realtor.ca/real-estate/29064745/102-1-redfern-avenue-hamilton-mountview-mountview
Contact Us
Contact us for more information
Michael Lefebvre
Salesperson
505 Park Road N Unit 216a
Brantford, Ontario N3R 7K8
(519) 758-2121

