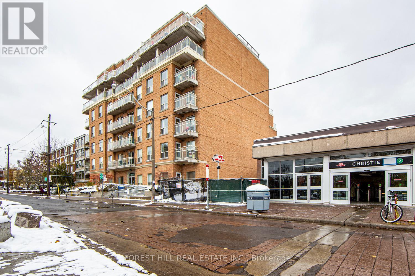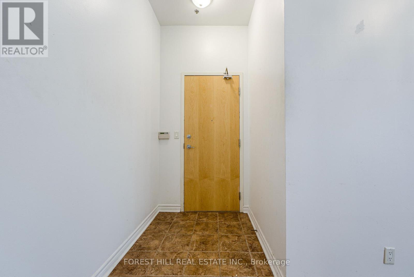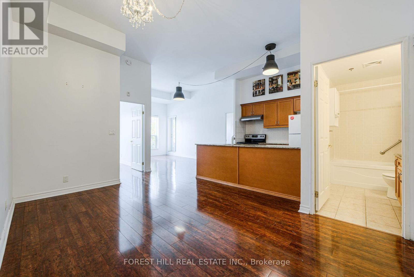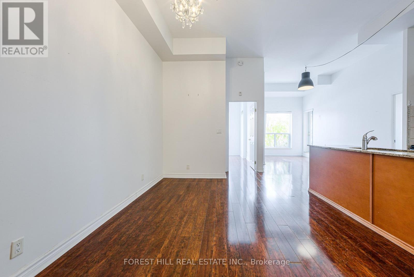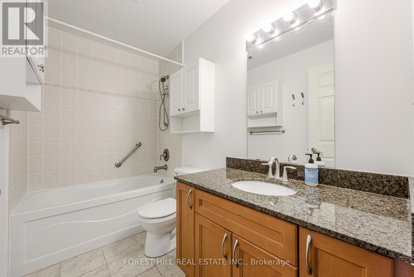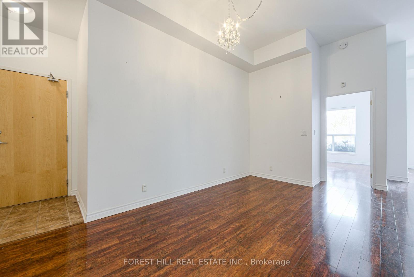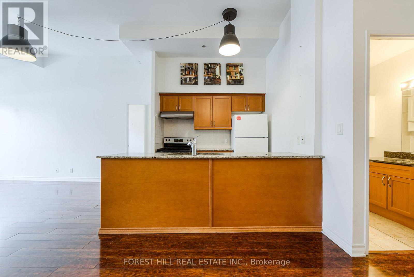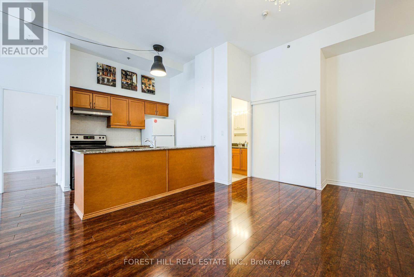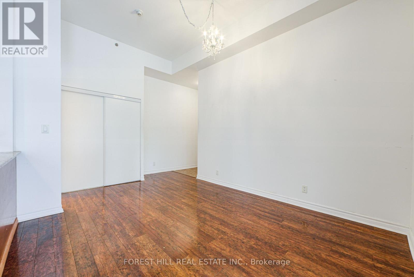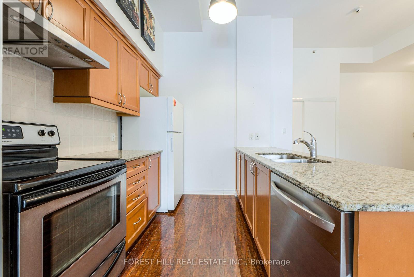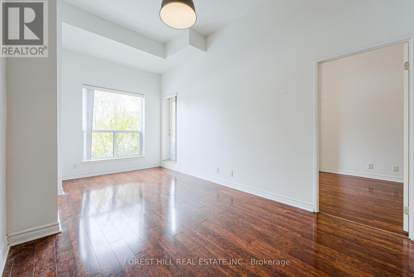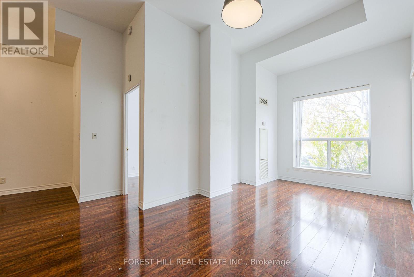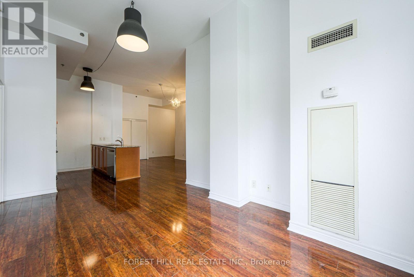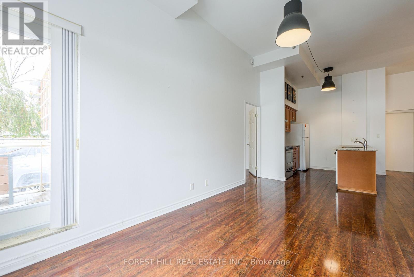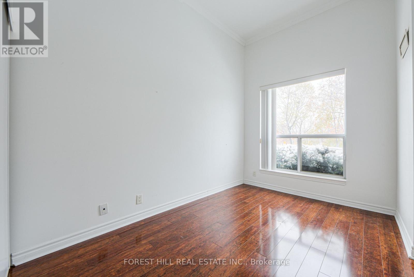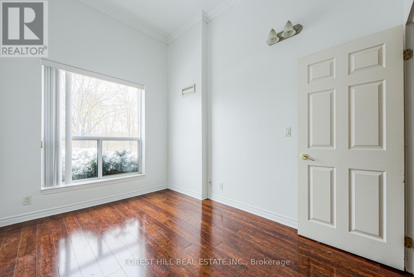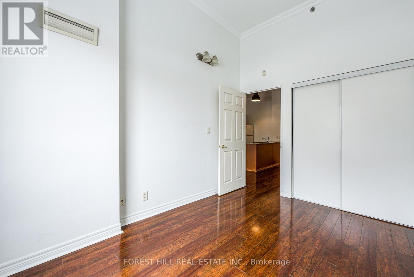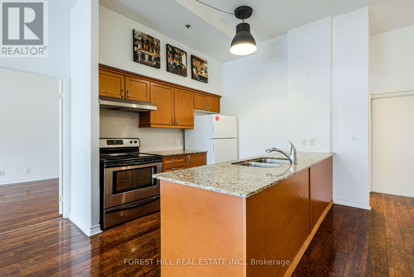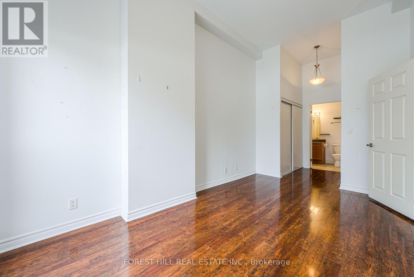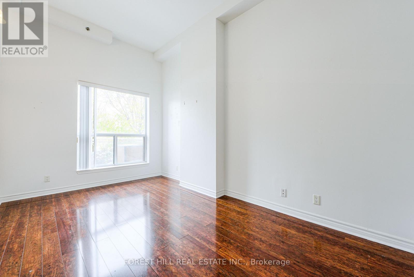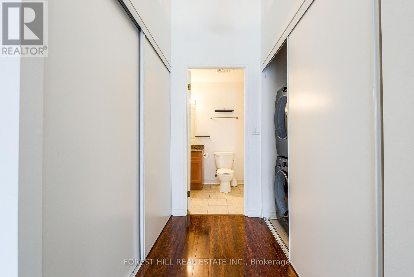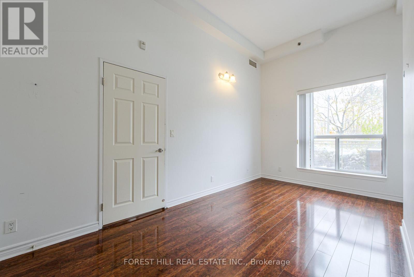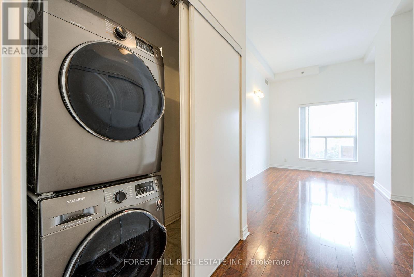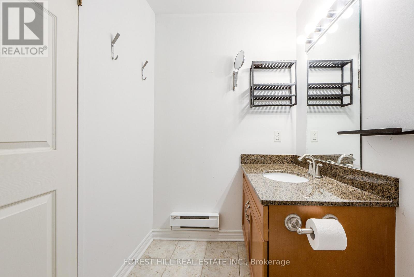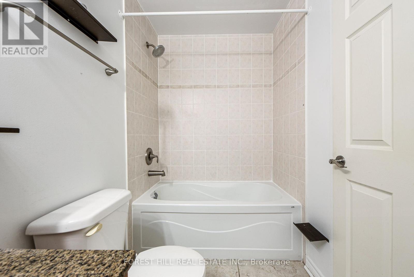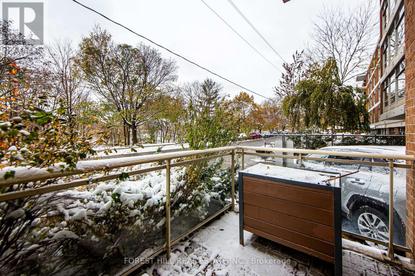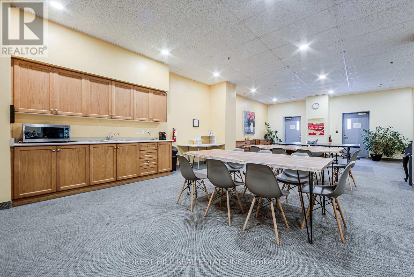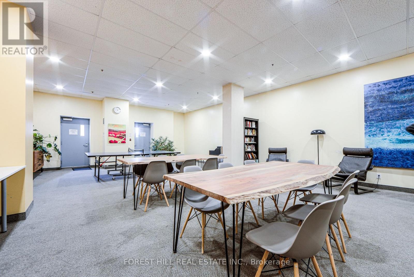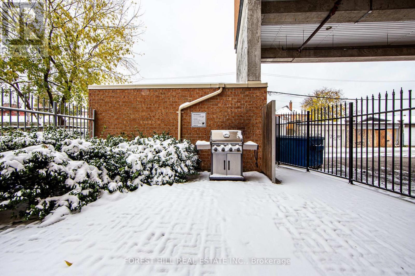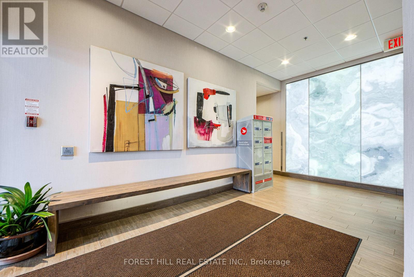102 - 11 Christie Street Toronto, Ontario M6G 4C3
$599,000Maintenance, Heat, Water, Common Area Maintenance, Insurance, Parking
$968.77 Monthly
Maintenance, Heat, Water, Common Area Maintenance, Insurance, Parking
$968.77 MonthlyWelcome to 11 Christie - a charming boutique residence perfectly situated in Toronto's highly sought-after Annex neighbourhood. This spacious, open-concept 2-bedroom, 2-bathroom main-floor suite offers the ideal combination of comfort, character, and convenience. Featuring soaring 10-foot ceilings, the home feels airy and bright, creating a warm and inviting space from the moment you step inside. Enjoy the west-facing exposure and take in beautiful unobstructed sunset views right from your private patio - a perfect spot for your morning coffee or evening glass of wine. The thoughtfully designed layout offers a seamless flow between the kitchen, dining, and living areas, ideal for both daily living and entertaining guests. The primary bedroom easily fits a king-size bed and features generous closet space and a modern ensuite. The second bedroom provides flexibility - perfect for a guest room, home office, or den. Laminate floors, large windows, and tasteful finishes throughout add to the home's timeless appeal. Located just steps to Christie and Bloor, you're in the heart of one of Toronto's most vibrant and connected communities. Explore local cafés, restaurants, and markets, or take a stroll through Christie Pits Park - a neighbourhood landmark offering green space, sports fields, and seasonal events. With TTC access and the subway just minutes away, the entire city is at your doorstep. Building amenities include a rooftop terrace with BBQ area, visitor parking, and this suite comes complete with a parking spot and locker. Whether you're a first-time buyer, downsizer, or investor, this is a wonderful opportunity to enter Toronto's condo market in one of its most desirable areas. Don't miss your chance to make 11 Christie your new home! (id:50886)
Property Details
| MLS® Number | C12532230 |
| Property Type | Single Family |
| Community Name | Annex |
| Amenities Near By | Park, Public Transit, Schools |
| Community Features | Pets Allowed With Restrictions |
| Features | Balcony |
| Parking Space Total | 1 |
| View Type | View |
Building
| Bathroom Total | 2 |
| Bedrooms Above Ground | 2 |
| Bedrooms Total | 2 |
| Amenities | Party Room, Visitor Parking, Storage - Locker |
| Appliances | Garage Door Opener Remote(s), Dishwasher, Dryer, Hood Fan, Stove, Washer, Window Coverings, Refrigerator |
| Basement Type | None |
| Cooling Type | Central Air Conditioning |
| Exterior Finish | Concrete |
| Fire Protection | Alarm System, Security System |
| Flooring Type | Laminate |
| Heating Fuel | Natural Gas |
| Heating Type | Forced Air |
| Size Interior | 900 - 999 Ft2 |
| Type | Apartment |
Parking
| Underground | |
| Garage |
Land
| Acreage | No |
| Land Amenities | Park, Public Transit, Schools |
Rooms
| Level | Type | Length | Width | Dimensions |
|---|---|---|---|---|
| Flat | Kitchen | 2.5 m | 2.78 m | 2.5 m x 2.78 m |
| Flat | Dining Room | 4.5 m | 2.85 m | 4.5 m x 2.85 m |
| Flat | Living Room | 5 m | 2.87 m | 5 m x 2.87 m |
| Flat | Primary Bedroom | 9.65 m | 2.85 m | 9.65 m x 2.85 m |
| Flat | Bedroom 2 | 3.5 m | 2.55 m | 3.5 m x 2.55 m |
https://www.realtor.ca/real-estate/29090804/102-11-christie-street-toronto-annex-annex
Contact Us
Contact us for more information
Jeff Rival
Salesperson
441 Spadina Road
Toronto, Ontario M5P 2W3
(416) 488-2875
(416) 488-2694
www.foresthill.com/

