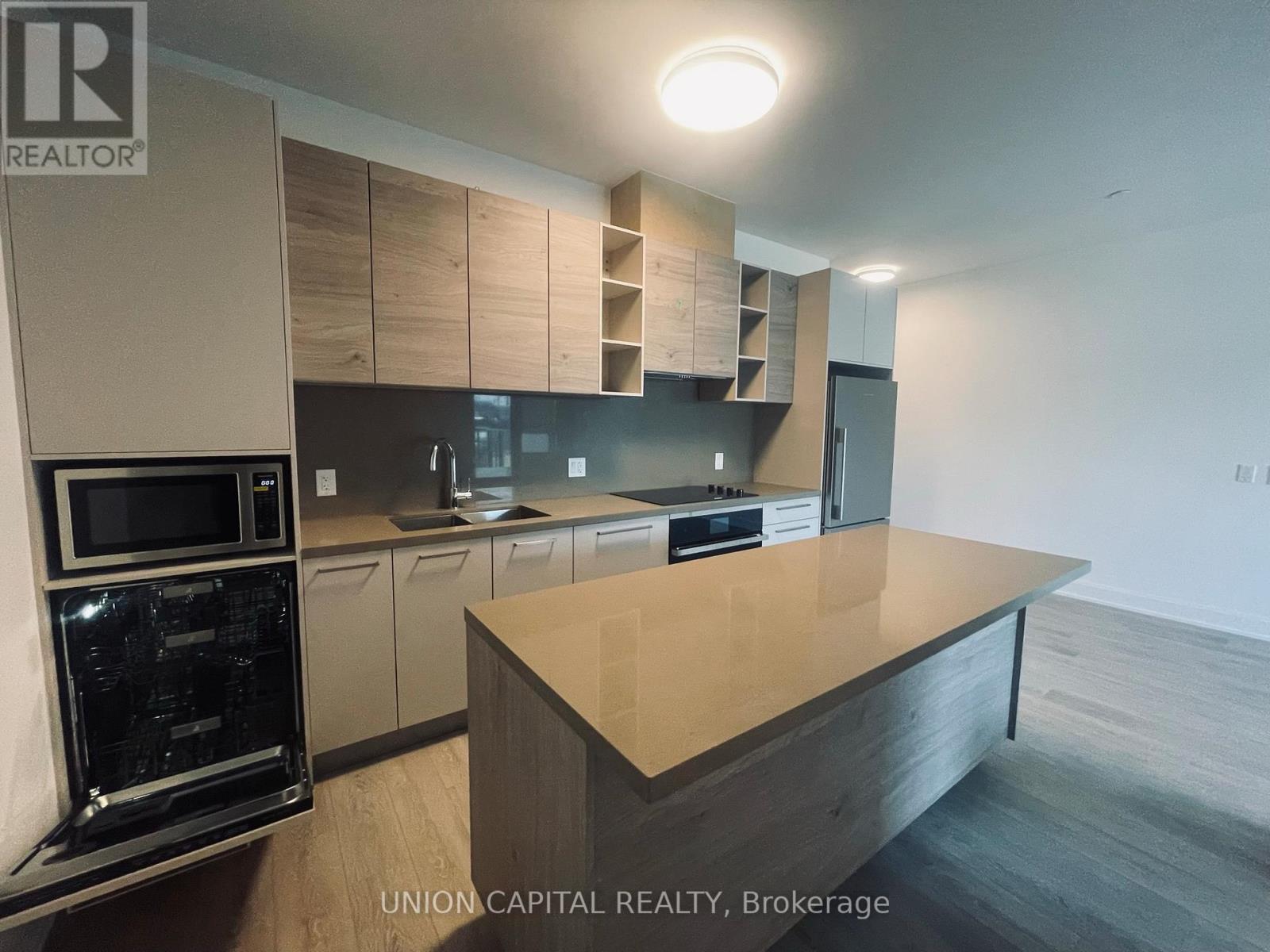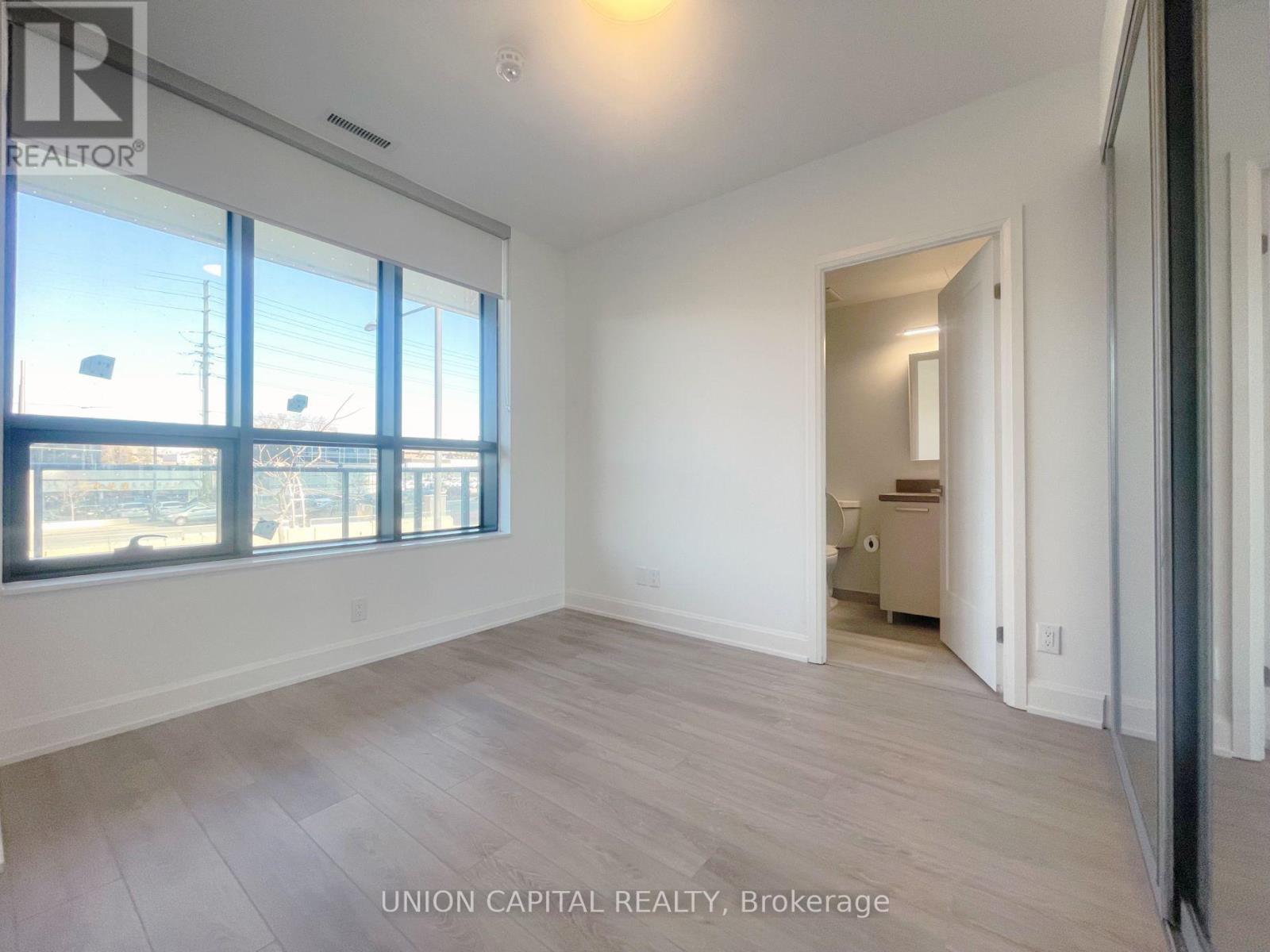102 - 12 Gandhi Lane Markham, Ontario L3T 0G8
$3,550 Monthly
Available June 1st. Rare Luxury Corner Suite at Pavilia Towers.Dont miss this 1230 sq. corner unit ideally located at Highway 7 & Bayview. Corner Unit Features Two Large Bedrooms Each With A Full Private Ensuite Washroom + spacious den (10'6" x 8'6") with a door perfect as a home office or third bedroom With Third Full Washroom. Upgraded Quartz Kitchen Island With Breakfast Bar, High-End S.S. Built-In Appliances, Quartz Countertops And Backsplash In Kitchen. Over 50K Upgrades, Engineered Flooring Throughout And A Generous Walk-In Closet In The Master Bedroom. Easy Access To Viva And Minutes Away From Langstaff Go Station And Richmond Hill Centre Bus Station. High-Ranking Public Schools & Popular Commercial Plazas Like Golden Plaza, Jubilee Square, Commerce Gate And Times Square. Only 3 Minutes To Hwy 407 And 5 Minutes To Hwy 404.Perfect for young professionals, students, and newcomers seeking space, style, and convenience in one of Markham's most desirable locations. (id:50886)
Property Details
| MLS® Number | N12129272 |
| Property Type | Single Family |
| Community Name | Commerce Valley |
| Amenities Near By | Park, Place Of Worship, Public Transit, Schools |
| Community Features | Pet Restrictions, Community Centre |
| Features | Balcony, Carpet Free, In Suite Laundry |
| Parking Space Total | 1 |
Building
| Bathroom Total | 3 |
| Bedrooms Above Ground | 2 |
| Bedrooms Below Ground | 1 |
| Bedrooms Total | 3 |
| Age | 0 To 5 Years |
| Amenities | Exercise Centre, Party Room, Recreation Centre, Storage - Locker, Security/concierge |
| Appliances | Dishwasher, Dryer, Microwave, Stove, Washer, Refrigerator |
| Cooling Type | Central Air Conditioning, Ventilation System |
| Exterior Finish | Brick |
| Fire Protection | Smoke Detectors |
| Flooring Type | Laminate |
| Heating Fuel | Natural Gas |
| Heating Type | Forced Air |
| Size Interior | 1,200 - 1,399 Ft2 |
| Type | Apartment |
Parking
| Underground | |
| Garage |
Land
| Acreage | No |
| Land Amenities | Park, Place Of Worship, Public Transit, Schools |
Rooms
| Level | Type | Length | Width | Dimensions |
|---|---|---|---|---|
| Flat | Living Room | 3.35 m | 3.89 m | 3.35 m x 3.89 m |
| Flat | Kitchen | 4.58 m | 3.13 m | 4.58 m x 3.13 m |
| Flat | Dining Room | 4.58 m | 3.13 m | 4.58 m x 3.13 m |
| Flat | Primary Bedroom | 5.03 m | 3.2 m | 5.03 m x 3.2 m |
| Flat | Bedroom 2 | 3.13 m | 3.05 m | 3.13 m x 3.05 m |
| Flat | Den | 3.21 m | 2.59 m | 3.21 m x 2.59 m |
Contact Us
Contact us for more information
Kevin Liu
Salesperson
245 West Beaver Creek Rd #9b
Richmond Hill, Ontario L4B 1L1
(289) 317-1288
(289) 317-1289
HTTP://www.unioncapitalrealty.com



























