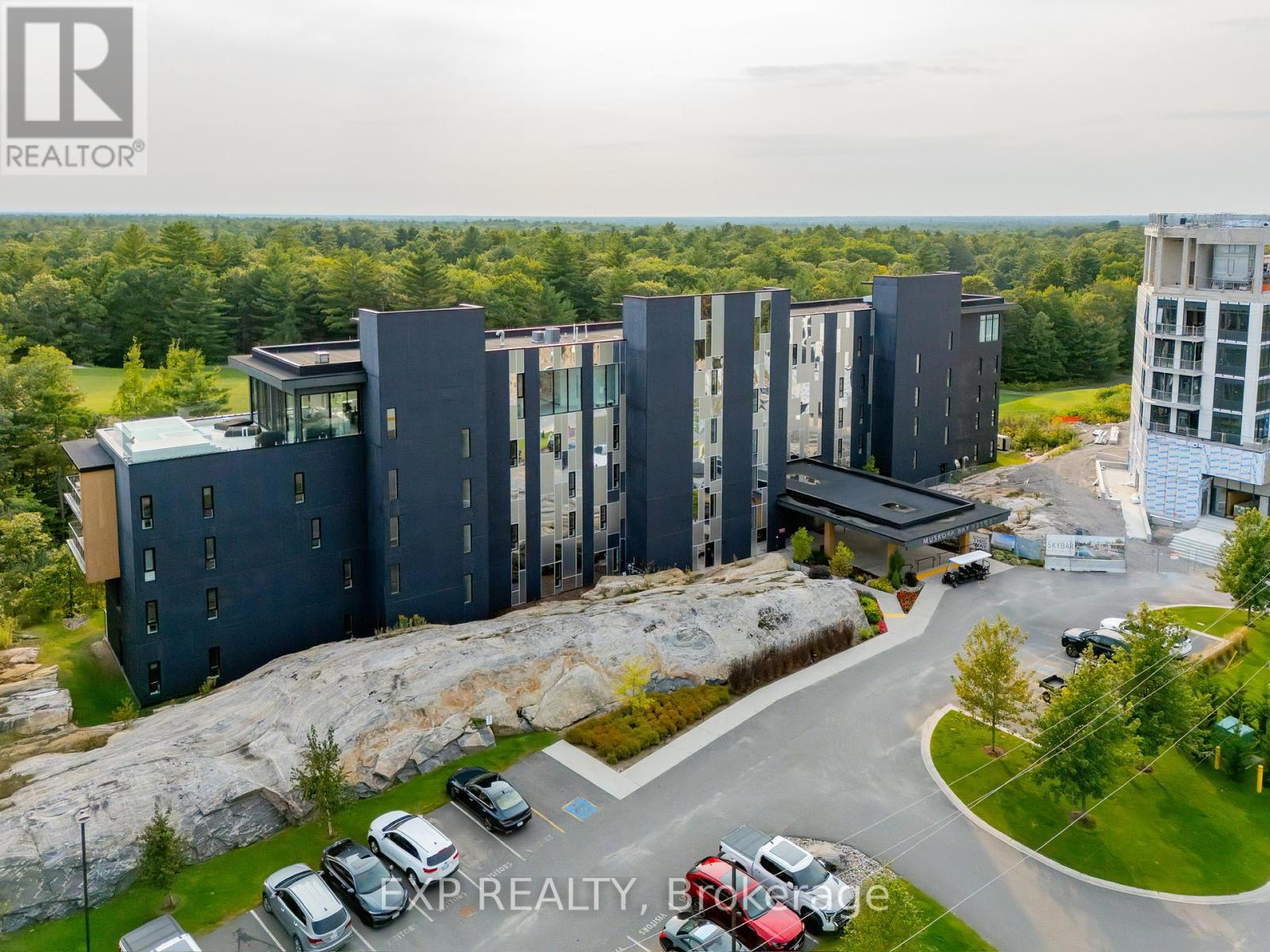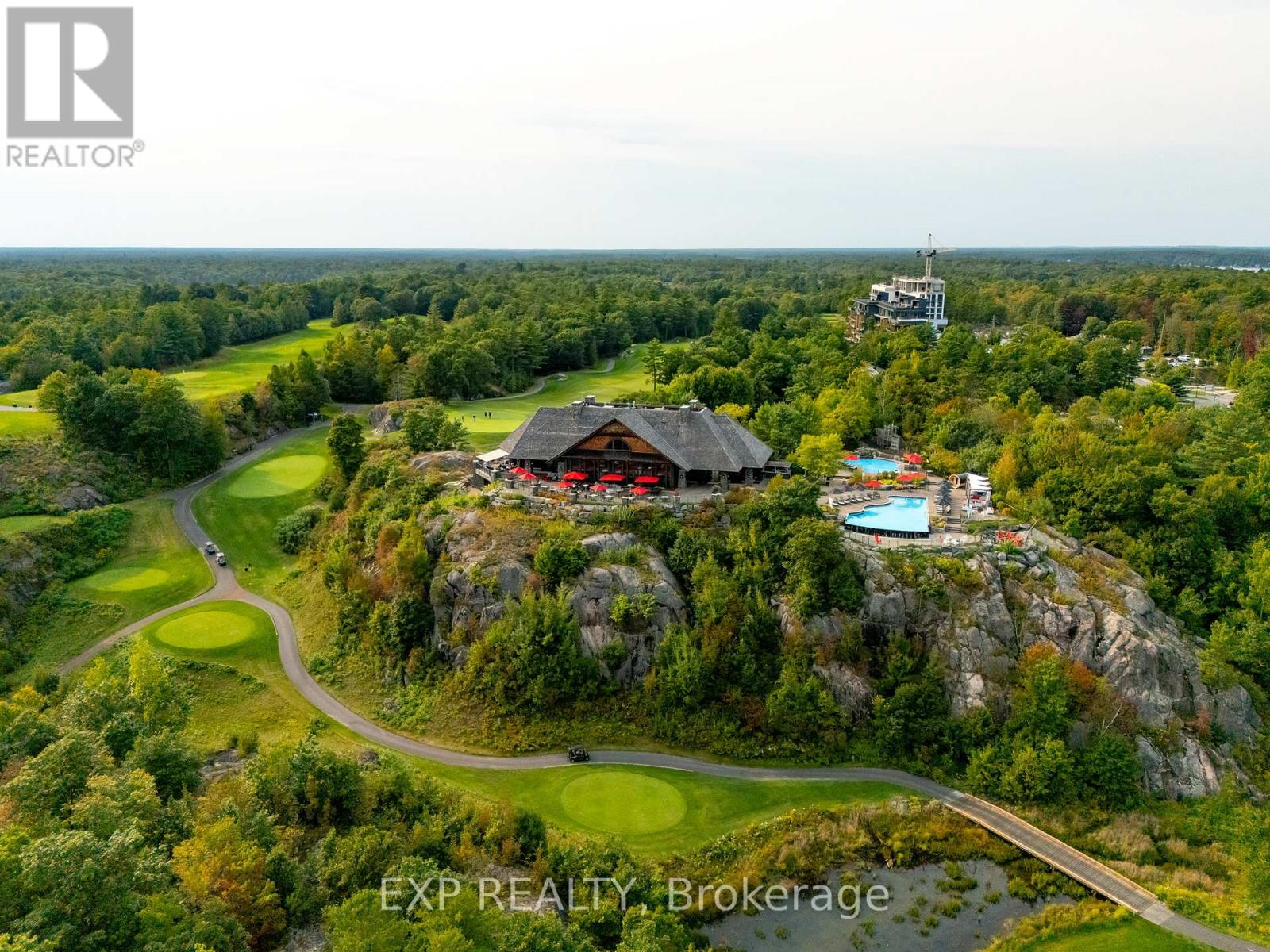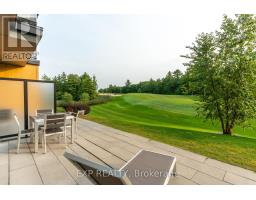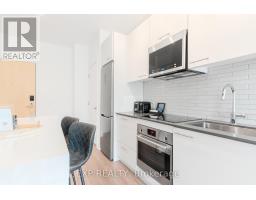102 - 120 Carrick Trail Gravenhurst, Ontario P1P 0B6
$468,000Maintenance, Cable TV, Common Area Maintenance, Heat, Insurance, Parking, Water
$518.18 Monthly
Maintenance, Cable TV, Common Area Maintenance, Heat, Insurance, Parking, Water
$518.18 MonthlyDiscover the epitome of refined living at Muskoka Bay Resort with this beautifully furnished 1+den, 1 bath condo, perfect for golf enthusiasts and savvy investors alike. Overlooking the stunning 18th hole of a world-class golf course, this unit offers breathtaking views alongside resort-style amenities. Indulge in the luxury of two outdoor pools, including an infinity pool perched atop a cliff, fine dining, and cozy fireplaces. In the winter, enjoy cross-country skiing, fat biking, and an outdoor skating rink. This 4-season escape comes with a complimentary social membership and a waived golf initiation fee (valued up to $55K), making it an extraordinary investment in one of Muskoka's premier retreats. **** EXTRAS **** Stainless Steel Fridge, Built-in Cooktop, Stove, Built-in Dishwasher, Washer, Dryer, Electrical Light Fixture & Window cover. (id:50886)
Property Details
| MLS® Number | X9363181 |
| Property Type | Single Family |
| CommunityFeatures | Pet Restrictions |
| Features | Ravine, Balcony, Carpet Free, In Suite Laundry |
| ParkingSpaceTotal | 1 |
| PoolType | Outdoor Pool |
| Structure | Tennis Court |
Building
| BathroomTotal | 1 |
| BedroomsAboveGround | 1 |
| BedroomsBelowGround | 1 |
| BedroomsTotal | 2 |
| Amenities | Security/concierge, Visitor Parking, Exercise Centre |
| Appliances | Range, Oven - Built-in, Water Heater |
| BasementFeatures | Apartment In Basement |
| BasementType | N/a |
| CoolingType | Central Air Conditioning, Ventilation System |
| ExteriorFinish | Brick |
| FlooringType | Hardwood |
| HeatingFuel | Natural Gas |
| HeatingType | Forced Air |
| SizeInterior | 499.9955 - 598.9955 Sqft |
| Type | Apartment |
Land
| Acreage | No |
| SurfaceWater | Lake/pond |
Rooms
| Level | Type | Length | Width | Dimensions |
|---|---|---|---|---|
| Main Level | Dining Room | 5.18 m | 3.35 m | 5.18 m x 3.35 m |
| Main Level | Kitchen | 5.18 m | 3.35 m | 5.18 m x 3.35 m |
| Main Level | Den | 2.72 m | 2.56 m | 2.72 m x 2.56 m |
| Main Level | Primary Bedroom | 3.05 m | 2.56 m | 3.05 m x 2.56 m |
| Main Level | Bathroom | 1.55 m | 1.68 m | 1.55 m x 1.68 m |
https://www.realtor.ca/real-estate/27454628/102-120-carrick-trail-gravenhurst
Interested?
Contact us for more information
Nigel Wong
Salesperson
4711 Yonge St 10th Flr, 106430
Toronto, Ontario M2N 6K8
Qiang Calvin Chen
Salesperson
4711 Yonge St 10th Flr, 106430
Toronto, Ontario M2N 6K8

























































