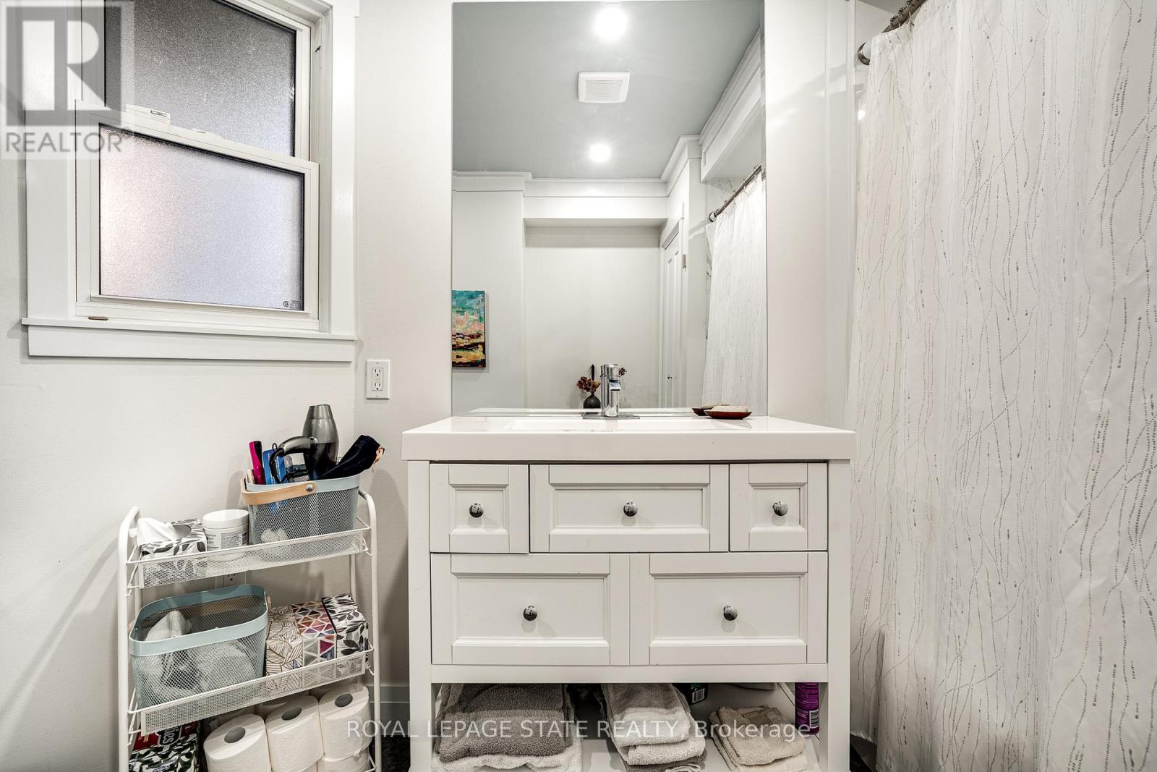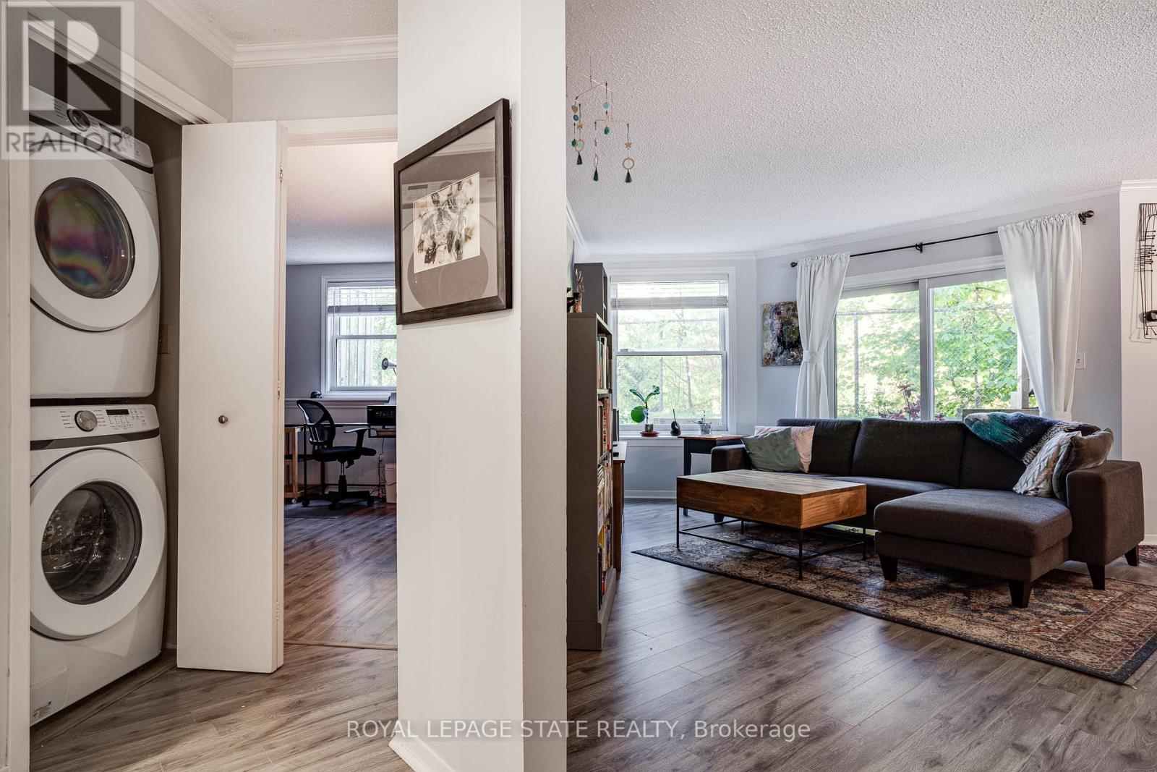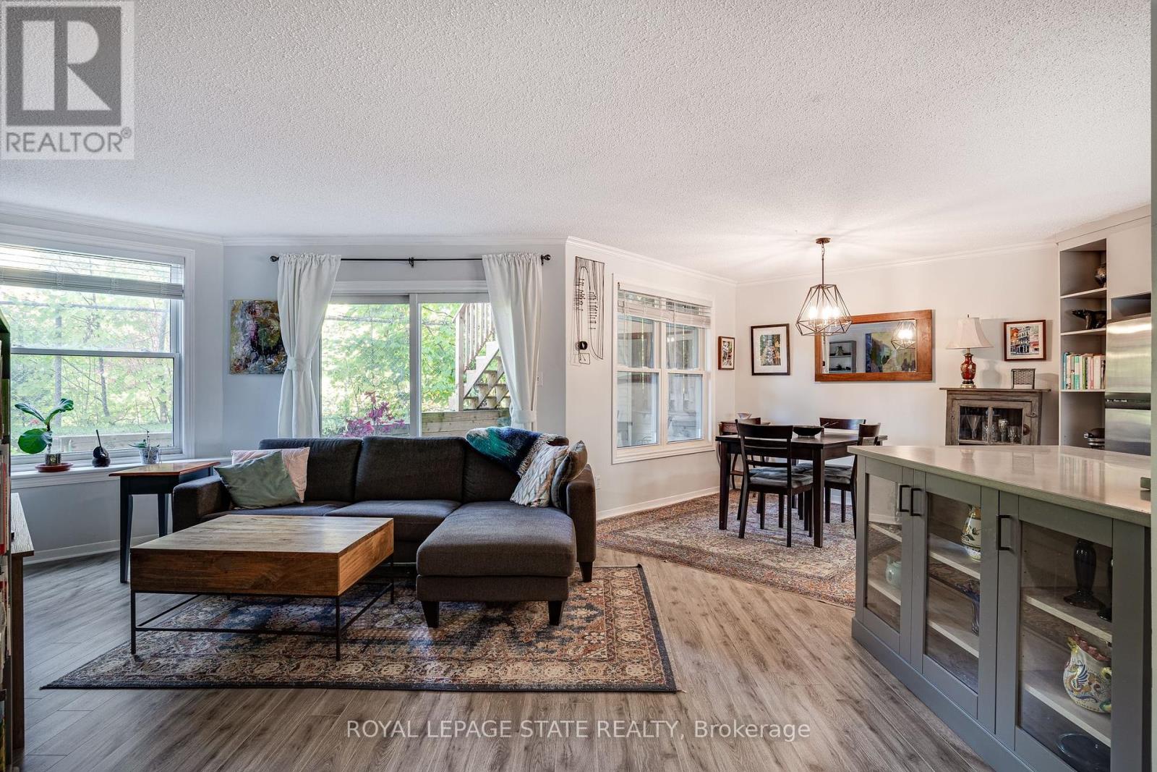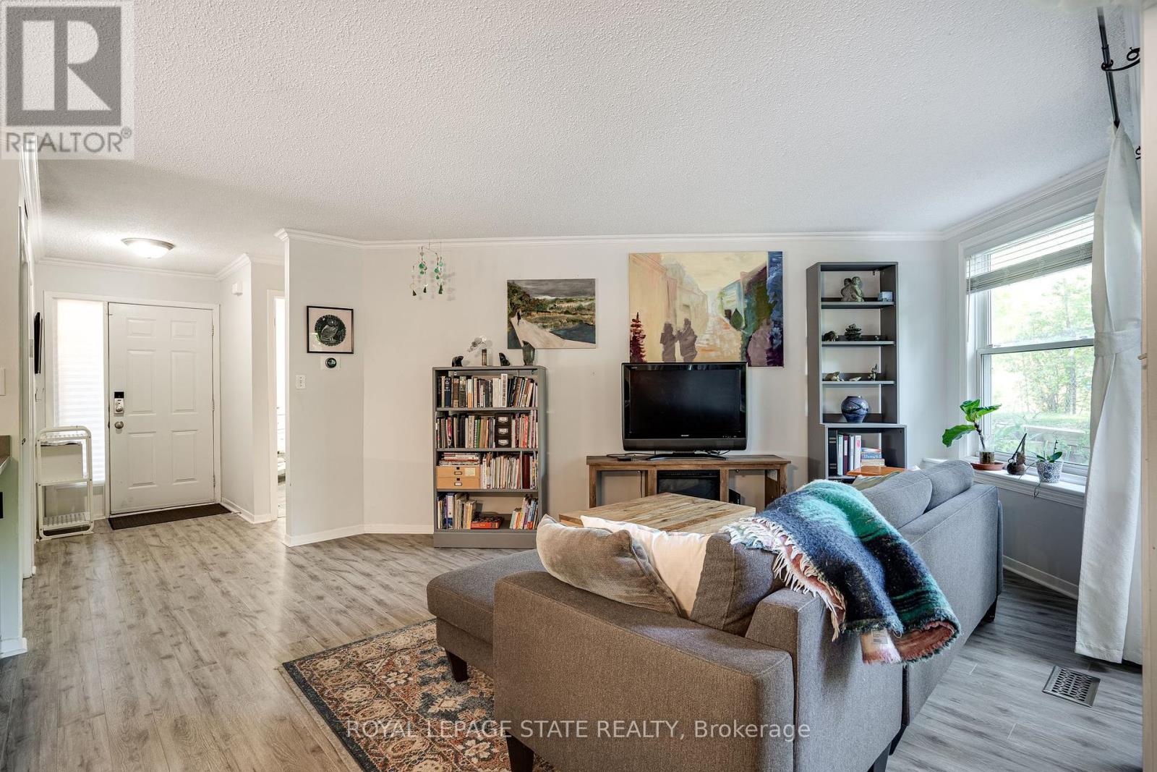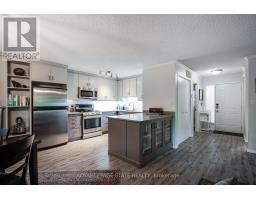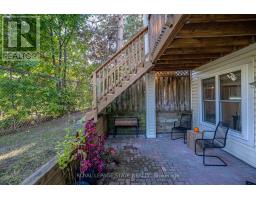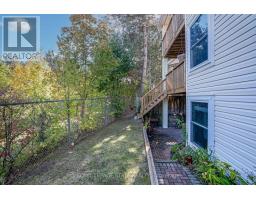102 - 1220 Thorpe Road Burlington, Ontario L7S 2H2
$595,000Maintenance, Water, Common Area Maintenance, Insurance, Parking
$599.35 Monthly
Maintenance, Water, Common Area Maintenance, Insurance, Parking
$599.35 MonthlyPresenting 102 - 1220 Thorpe Road, a beautifully updated, move-in-ready 950 sq ft, 2-bedroom, 1-bathroom condo townhome. Situated in the peaceful South Burlington Cross Pointe community, this open-concept home offers easy access to all the essentials just a short walk to downtown Burlingtons charming shops and restaurants, scenic Lake Ontario, Mapleview shopping center, public transit, and the GO station. This bright main floor unit features a fully renovated kitchen complete with stainless steel appliances, granite countertops, and a spacious island, ideal for entertaining. The bathroom has been modernized with new flooring, a stylish shower, bathtub, vanity, and an electric towel warmer for added comfort. Enjoy outdoor living with two private, covered terraces, including a rear terrace that backs onto a quiet greenspace, creating a personal retreat. The home also includes a conveniently located detached garage with a storage locker and ample visitor parking nearby. (id:50886)
Property Details
| MLS® Number | W9768861 |
| Property Type | Single Family |
| Community Name | Brant |
| AmenitiesNearBy | Hospital, Public Transit |
| CommunityFeatures | Pet Restrictions |
| Features | In Suite Laundry |
| ParkingSpaceTotal | 2 |
Building
| BathroomTotal | 1 |
| BedroomsAboveGround | 2 |
| BedroomsTotal | 2 |
| Amenities | Storage - Locker |
| Appliances | Dishwasher, Dryer, Microwave, Refrigerator, Stove, Washer, Window Coverings |
| CoolingType | Central Air Conditioning |
| ExteriorFinish | Aluminum Siding, Brick |
| HeatingFuel | Electric |
| HeatingType | Forced Air |
| SizeInterior | 899.9921 - 998.9921 Sqft |
| Type | Row / Townhouse |
Parking
| Detached Garage |
Land
| Acreage | No |
| LandAmenities | Hospital, Public Transit |
| SurfaceWater | Lake/pond |
| ZoningDescription | Rh2 |
Rooms
| Level | Type | Length | Width | Dimensions |
|---|---|---|---|---|
| Main Level | Kitchen | 3.56 m | 3.2 m | 3.56 m x 3.2 m |
| Main Level | Dining Room | 3.05 m | 2.74 m | 3.05 m x 2.74 m |
| Main Level | Living Room | 5.31 m | 4.57 m | 5.31 m x 4.57 m |
| Main Level | Primary Bedroom | 4.01 m | 3.84 m | 4.01 m x 3.84 m |
| Main Level | Bedroom 2 | 3.12 m | 3.02 m | 3.12 m x 3.02 m |
| Main Level | Bathroom | 3.38 m | 2.44 m | 3.38 m x 2.44 m |
| Main Level | Foyer | 2.34 m | 3.33 m | 2.34 m x 3.33 m |
https://www.realtor.ca/real-estate/27596353/102-1220-thorpe-road-burlington-brant-brant
Interested?
Contact us for more information
Mark Kupina
Salesperson
115 Highway 8 #102
Stoney Creek, Ontario L8G 1C1




















