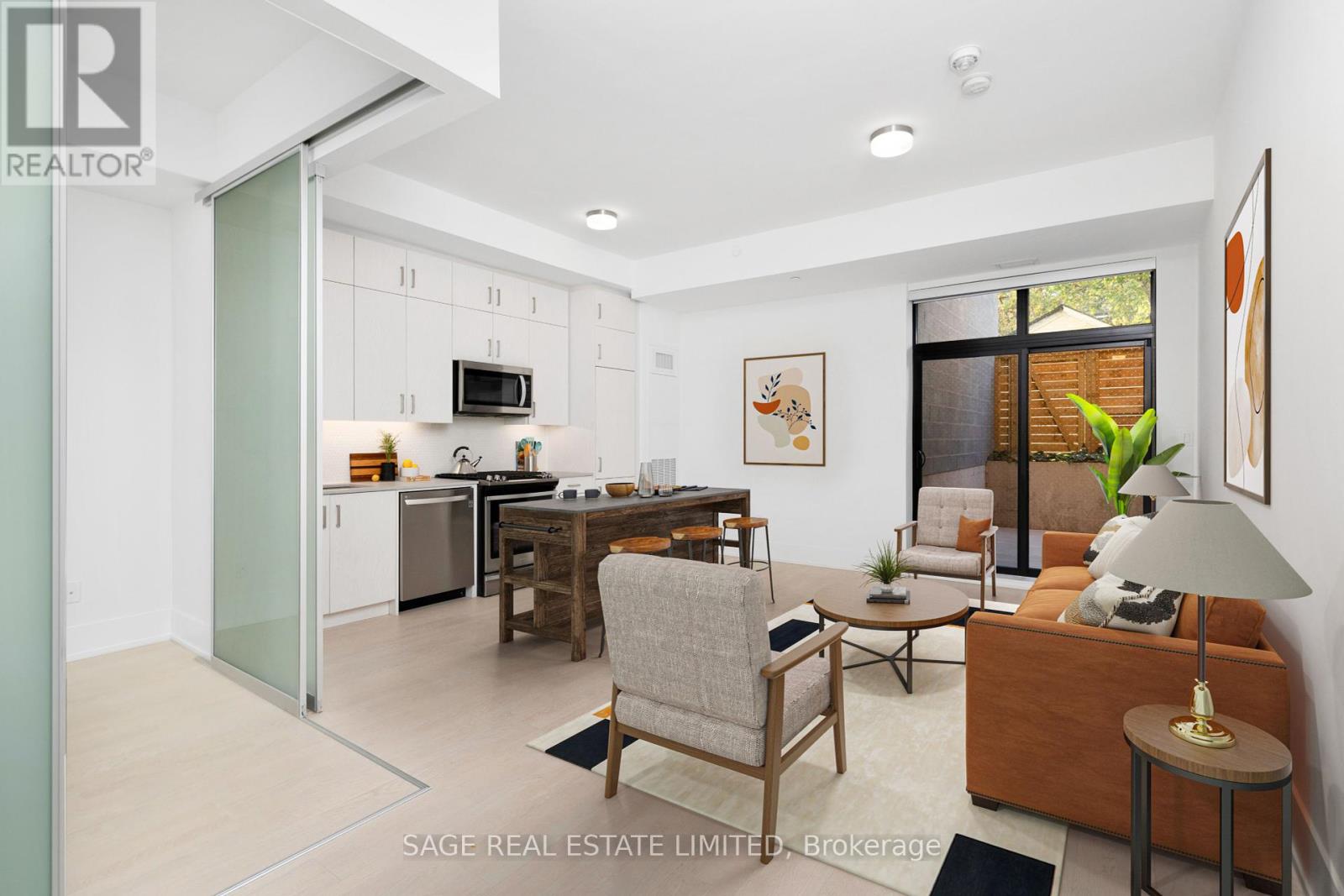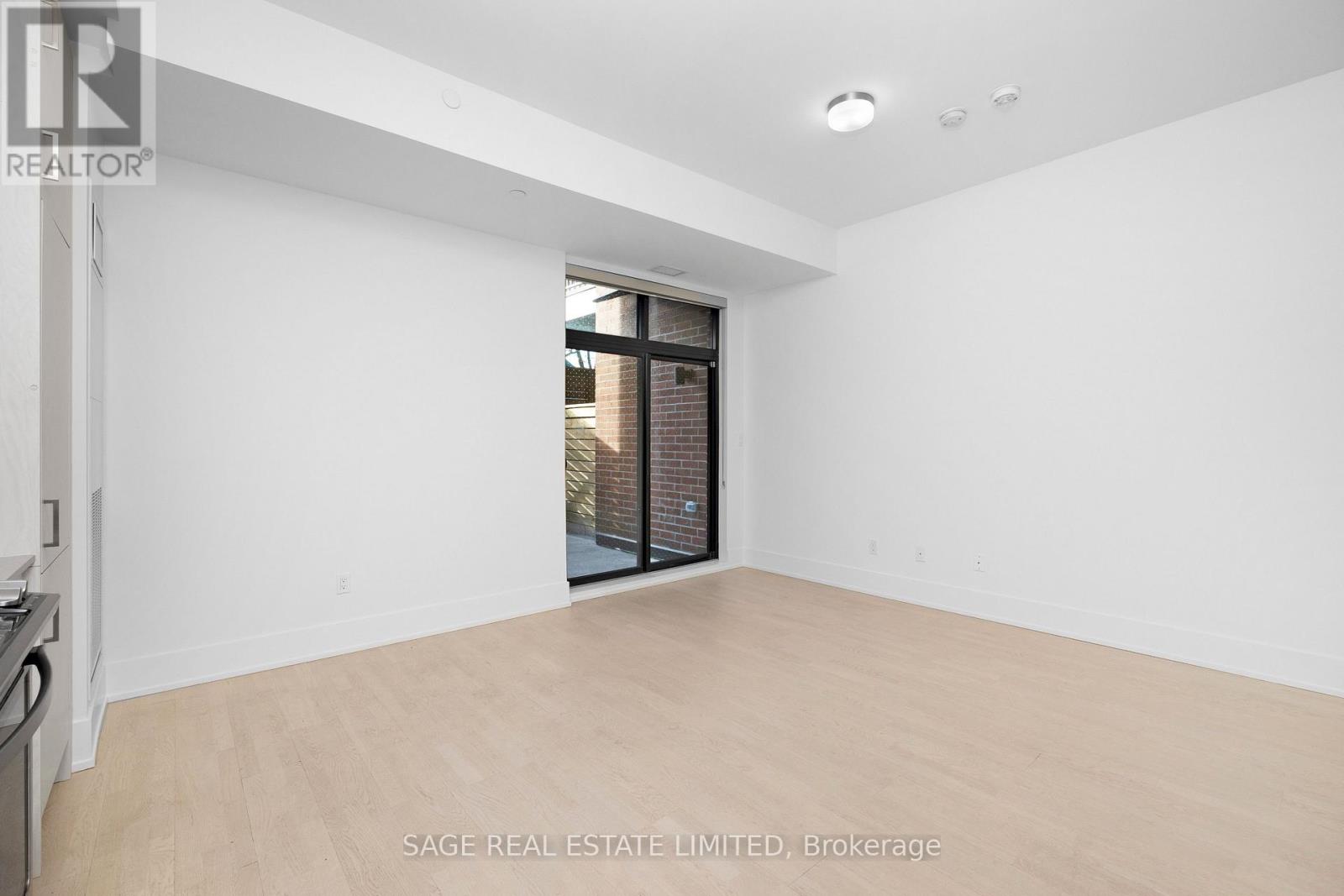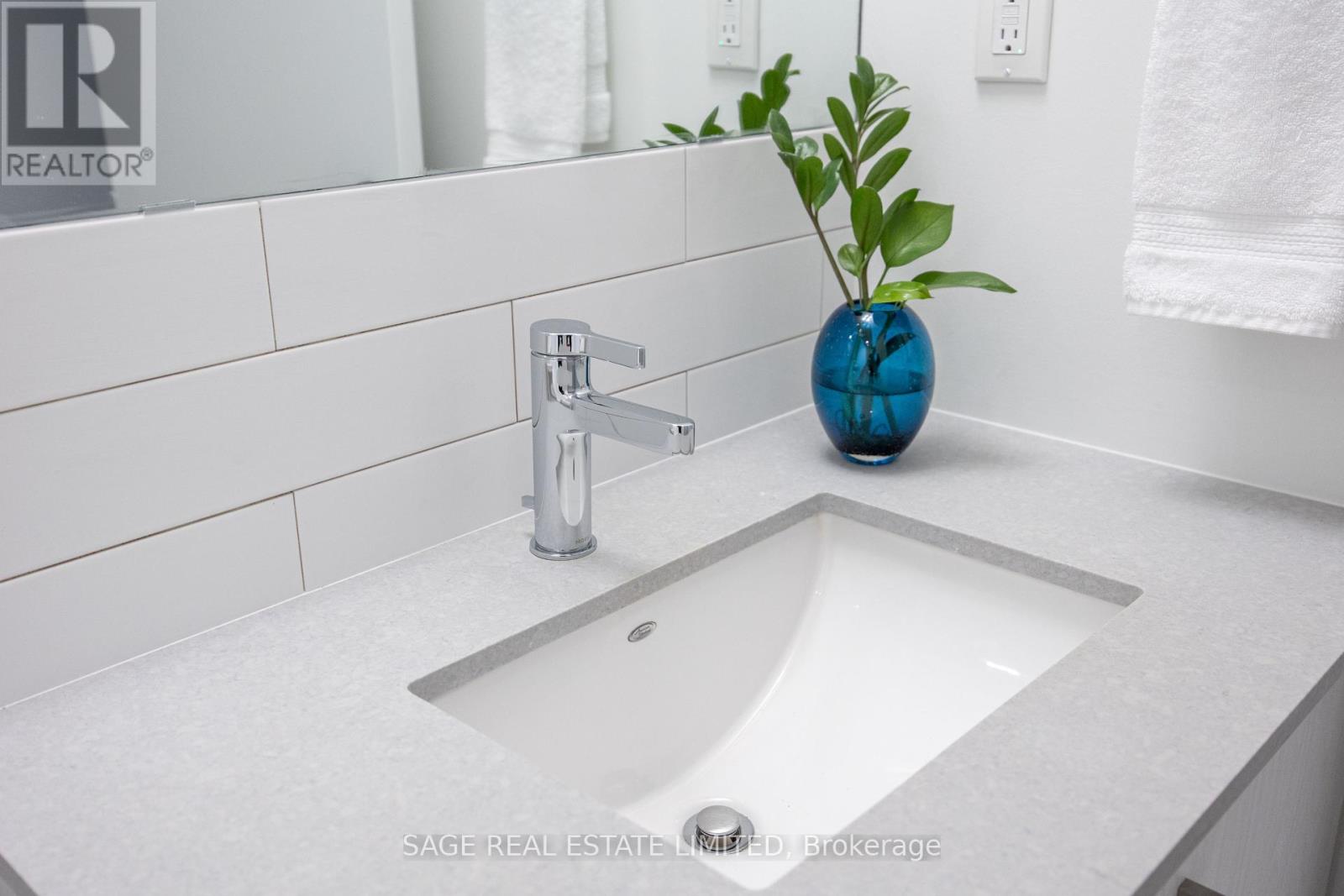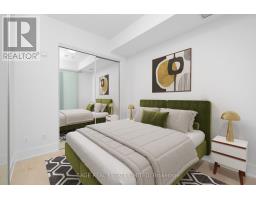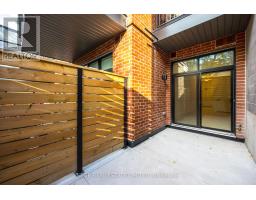102 - 14 Dewhurst Boulevard Toronto, Ontario M4J 3H9
$575,000Maintenance, Common Area Maintenance, Insurance
$476.27 Monthly
Maintenance, Common Area Maintenance, Insurance
$476.27 MonthlyFrom Classrooms to Dream Rooms. Welcome to the Sunday School Lofts. Enjoy Danforth living at its best in this rarely offered Low Rise Boutique condominium. This recently converted building with only 32 units offers a wonderfully preserved Heritage Facade that blends beautifully with the neighbourhood. This freshly painted one-bedroom unit offers an expansive kitchen with custom cabinetry integrating high end appliances. Chefs and Bakers will appreciate the gas oven and oversized undermount sink. The open concept entertaining space leads to a special 114 sqft. private outdoor patio and includes a natural gas hook up for year-round BBQs. This perfectly located unit includes a locker and is steps to TTC, Danforth shopping, restaurants & more! **** EXTRAS **** Images with furniture are virtually staged (id:50886)
Property Details
| MLS® Number | E9721869 |
| Property Type | Single Family |
| Community Name | Danforth |
| CommunityFeatures | Pet Restrictions |
| Features | In Suite Laundry |
Building
| BathroomTotal | 1 |
| BedroomsAboveGround | 1 |
| BedroomsTotal | 1 |
| Amenities | Storage - Locker |
| Appliances | Dishwasher, Dryer, Freezer, Microwave, Oven, Refrigerator, Washer, Whirlpool |
| CoolingType | Central Air Conditioning |
| ExteriorFinish | Brick |
| FlooringType | Hardwood, Tile |
| HeatingFuel | Natural Gas |
| HeatingType | Heat Pump |
| SizeInterior | 499.9955 - 598.9955 Sqft |
| Type | Apartment |
Land
| Acreage | No |
Rooms
| Level | Type | Length | Width | Dimensions |
|---|---|---|---|---|
| Flat | Kitchen | 3.698 m | 1.601 m | 3.698 m x 1.601 m |
| Flat | Dining Room | 4.708 m | 1.455 m | 4.708 m x 1.455 m |
| Flat | Living Room | 6.043 m | 2.637 m | 6.043 m x 2.637 m |
| Flat | Primary Bedroom | 3.336 m | 2.875 m | 3.336 m x 2.875 m |
| Flat | Bathroom | 2.669 m | 1.538 m | 2.669 m x 1.538 m |
| Flat | Other | 4.734 m | 2.218 m | 4.734 m x 2.218 m |
| Flat | Foyer | 4.689 m | 1.322 m | 4.689 m x 1.322 m |
https://www.realtor.ca/real-estate/27591525/102-14-dewhurst-boulevard-toronto-danforth-danforth
Interested?
Contact us for more information
Paul Francis Grise
Salesperson
2010 Yonge Street
Toronto, Ontario M4S 1Z9


