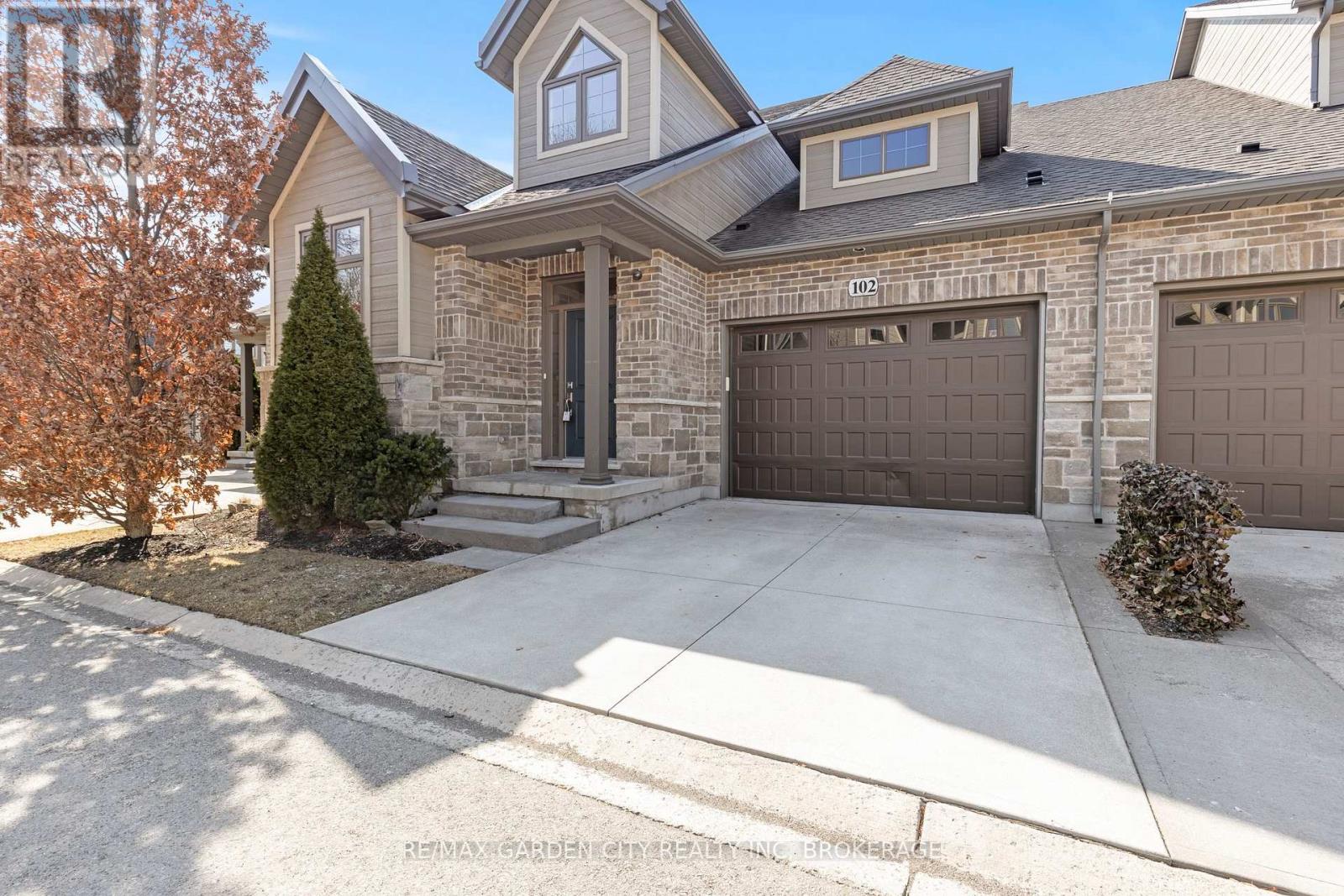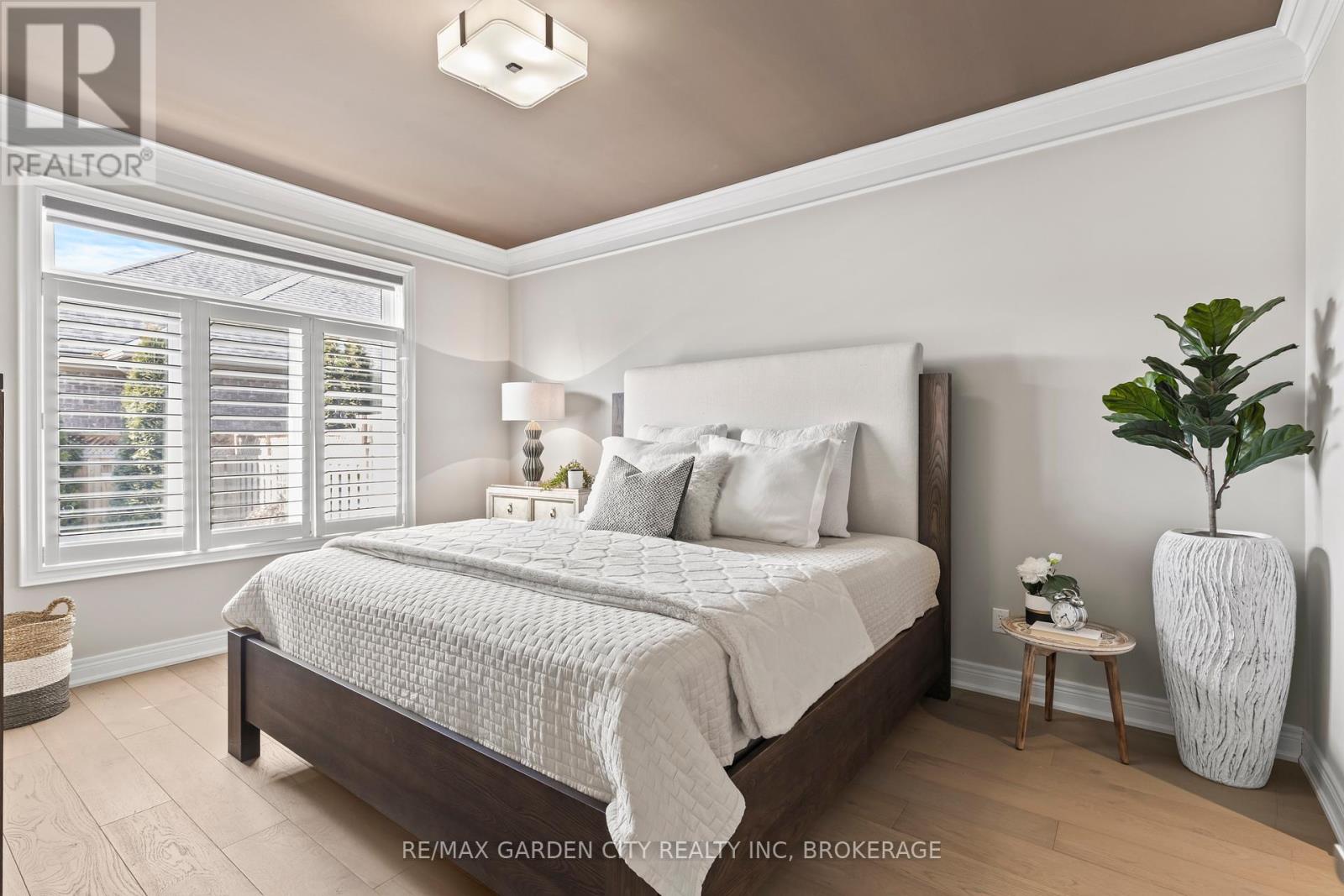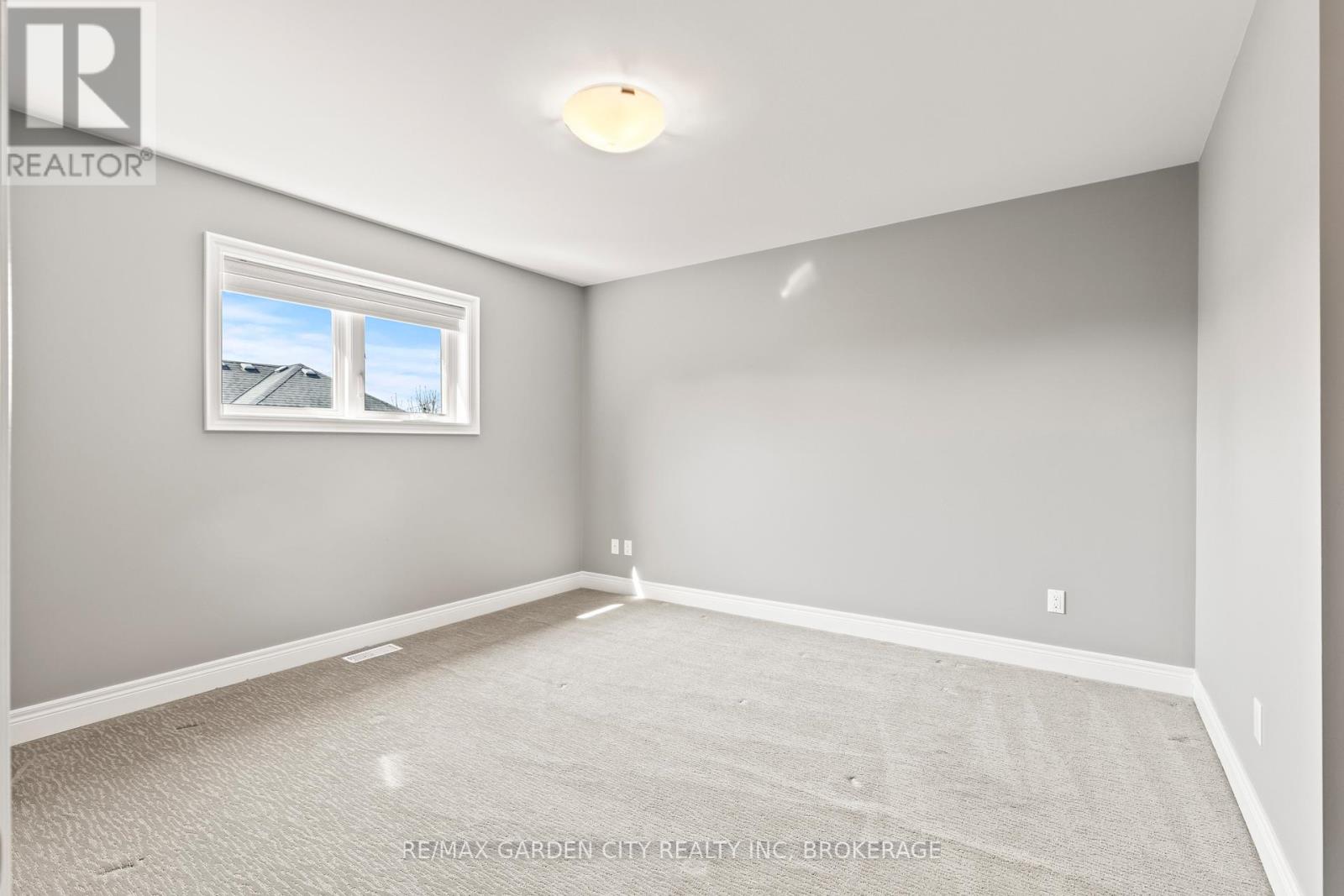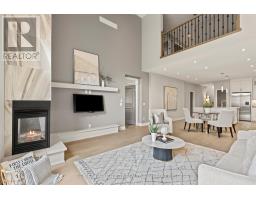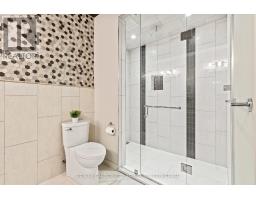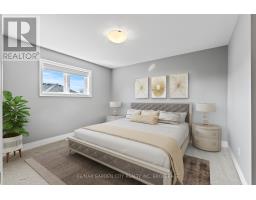102 - 140 Parnell Road St. Catharines, Ontario L2M 1V4
$899,000Maintenance, Parking, Common Area Maintenance
$440 Monthly
Maintenance, Parking, Common Area Maintenance
$440 MonthlyDiscover the perfect blend of style, comfort, and quality in this beautifully crafted condo townhome! One of only ten homes in this north-end enclave, it offers a rare opportunity to enjoy peaceful, upscale living next to the serene Walker Creek Trail and park. Ideal for busy professionals craving a low-maintenance lifestyle without sacrificing sophistication, or retirees seeking a quiet retreat. From the moment you step inside, you're greeted by a stunning two-storey, porcelain-wrapped fireplace that anchors the bright, open-concept living space. The chef-inspired kitchen features custom cabinetry and flows seamlessly into the dining and living areas- it's so perfect for entertaining or simply unwinding in style. The main floor primary suite is a true sanctuary, tucked away at the back of the home, complete with a spacious ensuite offering double sinks and a beautifully tiled glass walk-in shower. The main floor office is perfectly positioned to soak in the morning sun, creating an inspiring space to start your day. You'll also love the ease of main floor laundry. Upstairs, two generous bedrooms and a full bath with ensuite privilege provide ideal accommodations for guests or family. A spacious open loft adds flexible living space perfect for a yoga nook, or cozy reading corner, all with views of the soaring cathedral ceilings and great room below. Step outside to your private deck and enjoy warm summer evenings in a fully fenced yard. Best of all? Lawn care, sprinklers, and snow removal are all taken care of leaving you free to enjoy a truly carefree lifestyle. A tall basement offers endless potential for customization. With premium finishes throughout and unbeatable access to scenic trails, the lake, parks, shopping, and dining, this home is a rare gem you wont want to miss. Quick possession is possible upon request. It's a beauty! (id:50886)
Property Details
| MLS® Number | X12143505 |
| Property Type | Single Family |
| Community Name | 442 - Vine/Linwell |
| Community Features | Pet Restrictions |
| Parking Space Total | 2 |
| Structure | Patio(s) |
Building
| Bathroom Total | 3 |
| Bedrooms Above Ground | 3 |
| Bedrooms Total | 3 |
| Age | 6 To 10 Years |
| Appliances | Water Heater, Water Meter |
| Basement Development | Unfinished |
| Basement Type | Full (unfinished) |
| Cooling Type | Central Air Conditioning |
| Exterior Finish | Brick, Stone |
| Fireplace Present | Yes |
| Fireplace Total | 1 |
| Foundation Type | Poured Concrete |
| Half Bath Total | 1 |
| Heating Fuel | Natural Gas |
| Heating Type | Forced Air |
| Stories Total | 2 |
| Size Interior | 2,250 - 2,499 Ft2 |
| Type | Row / Townhouse |
Parking
| Attached Garage | |
| Garage |
Land
| Acreage | No |
| Landscape Features | Lawn Sprinkler, Landscaped |
Rooms
| Level | Type | Length | Width | Dimensions |
|---|---|---|---|---|
| Second Level | Bedroom 3 | 3.08 m | 3.08 m | 3.08 m x 3.08 m |
| Second Level | Loft | 4.82 m | 2.74 m | 4.82 m x 2.74 m |
| Second Level | Bedroom 2 | 3.6 m | 3.66 m | 3.6 m x 3.66 m |
| Second Level | Bathroom | 1.56 m | 3.37 m | 1.56 m x 3.37 m |
| Main Level | Kitchen | 3.35 m | 3.54 m | 3.35 m x 3.54 m |
| Main Level | Dining Room | 3.66 m | 3.05 m | 3.66 m x 3.05 m |
| Main Level | Great Room | 4.82 m | 5.18 m | 4.82 m x 5.18 m |
| Main Level | Den | 2.74 m | 3.66 m | 2.74 m x 3.66 m |
| Main Level | Bedroom | 3.54 m | 4.57 m | 3.54 m x 4.57 m |
| Main Level | Bathroom | 2.16 m | 3.37 m | 2.16 m x 3.37 m |
| Main Level | Bathroom | 2.76 m | 1.53 m | 2.76 m x 1.53 m |
| Main Level | Laundry Room | 1.26 m | 3.38 m | 1.26 m x 3.38 m |
Contact Us
Contact us for more information
Kelly Richard
Broker
Lake & Carlton Plaza
St. Catharines, Ontario L2R 7J8
(905) 641-1110
(905) 684-1321
www.remax-gc.com/

