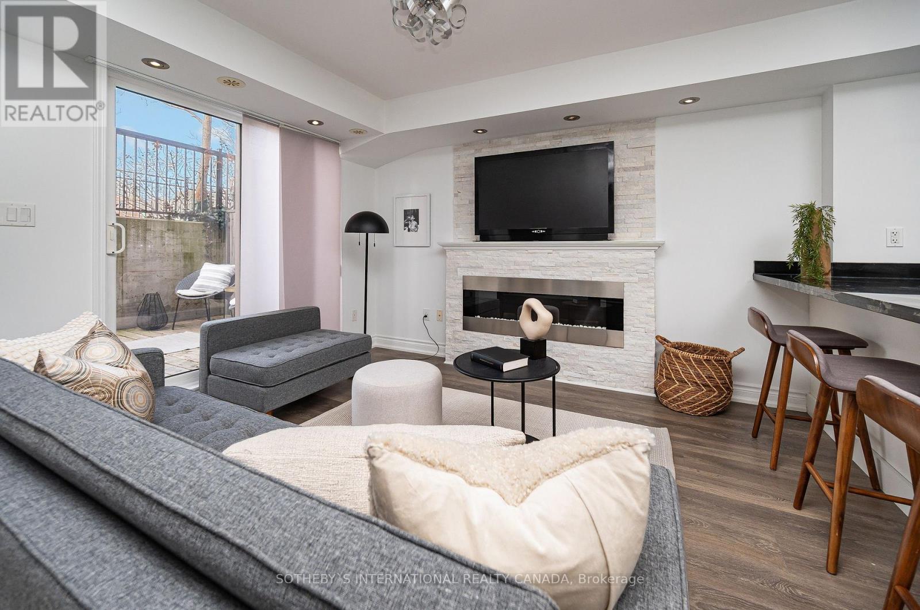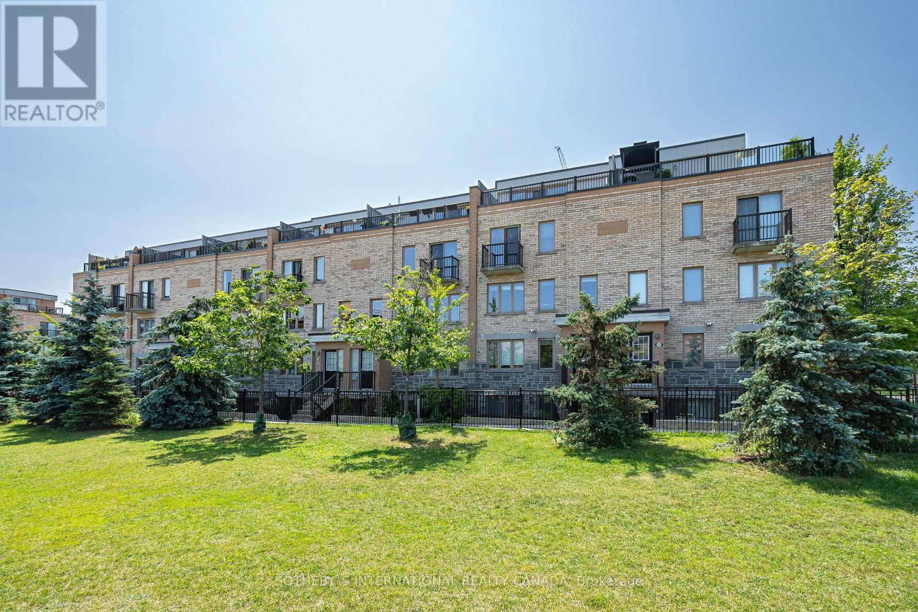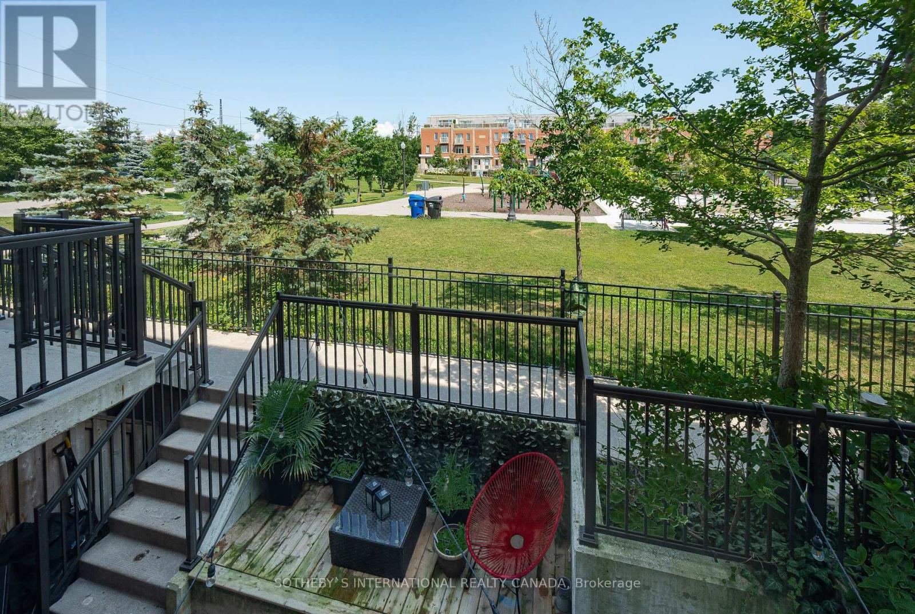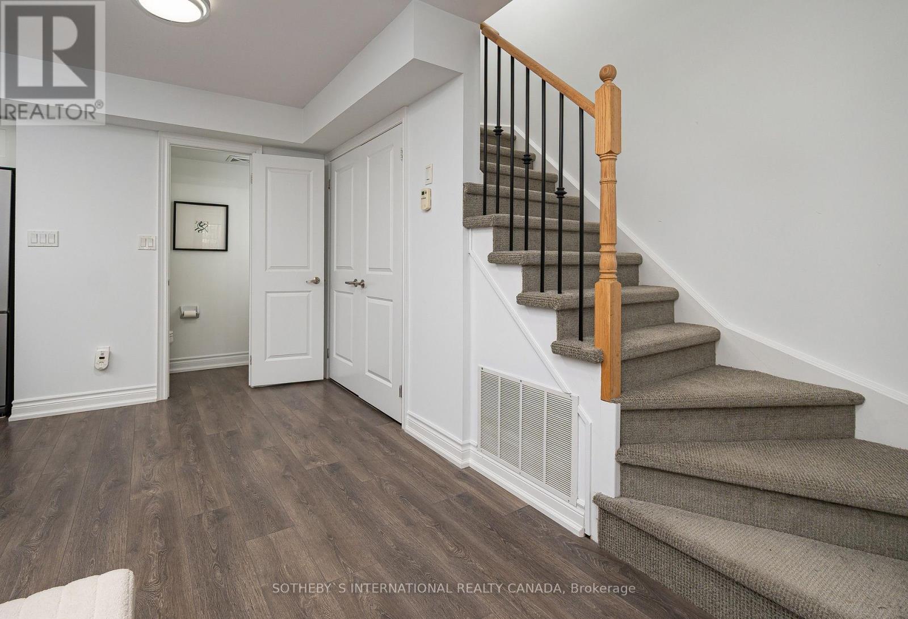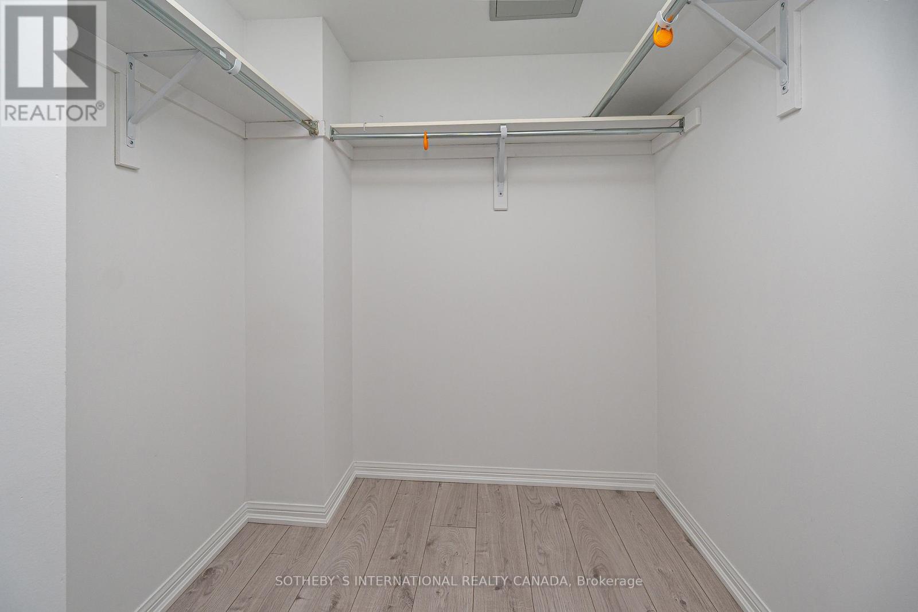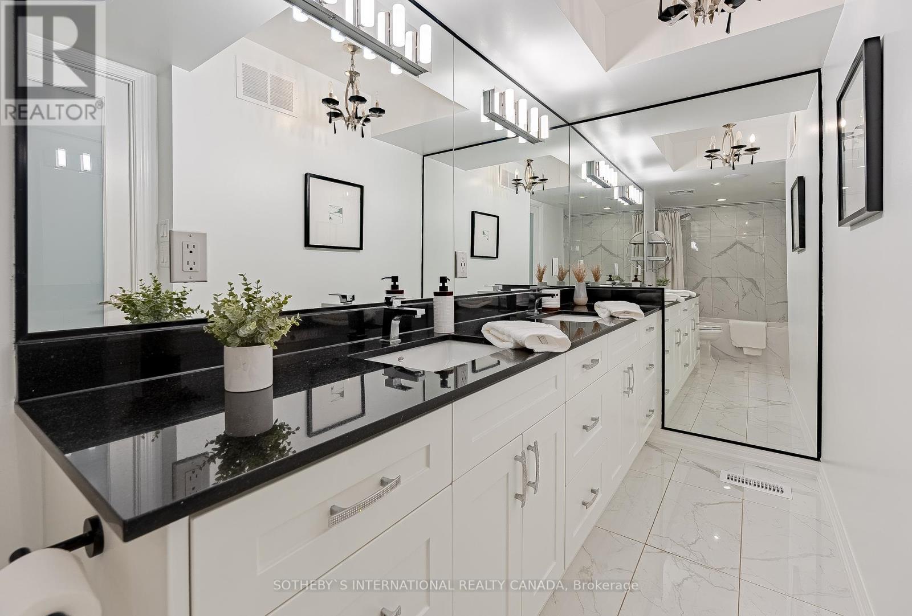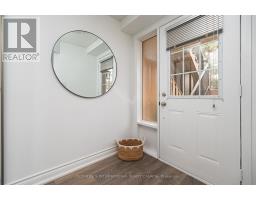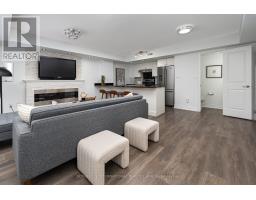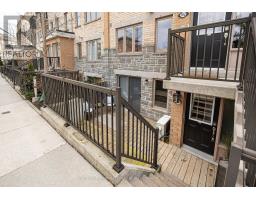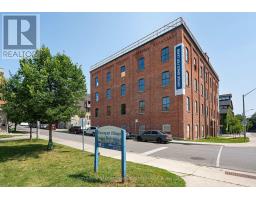102 - 16 Foundry Avenue Toronto, Ontario M6H 0A9
$869,900Maintenance, Common Area Maintenance, Insurance, Parking, Water
$379.84 Monthly
Maintenance, Common Area Maintenance, Insurance, Parking, Water
$379.84 MonthlyStunning Renovated Townhouse in a Prime Location!!! Welcome to this beautifully renovated, bright, and spacious townhouse, perfectly situated next to a lush park with a brand-new playground. This modern 2-bedroom, 2-bathroom home offers a seamless blend of style and functionality. The gourmet kitchen boasts a large breakfast bar, stainless steel appliances, and ample counter space, making it ideal for cooking and entertaining. The open-concept living area features a striking stone wall with a cozy fireplace, creating a warm and inviting atmosphere. Sliding glass doors open onto a private terrace perfect for hosting guests or enjoying quiet outdoor moments. The large 5-piece bathroom is designed with luxury in mind, offering plenty of space and comfort. Additional highlights include underground parking, a private locker, and proximity to all the essentials: TTC, UP Express, restaurants, parks, schools, and more. Don't miss the opportunity to own this exceptional townhouse in a fantastic location. (id:50886)
Property Details
| MLS® Number | W12045551 |
| Property Type | Single Family |
| Community Name | Dovercourt-Wallace Emerson-Junction |
| Amenities Near By | Park, Place Of Worship, Public Transit, Schools |
| Community Features | Pet Restrictions |
| Parking Space Total | 1 |
| Structure | Playground, Patio(s) |
Building
| Bathroom Total | 2 |
| Bedrooms Above Ground | 2 |
| Bedrooms Total | 2 |
| Amenities | Fireplace(s), Storage - Locker |
| Appliances | Water Heater, Water Meter, Dishwasher, Dryer, Stove, Washer, Window Coverings, Refrigerator |
| Cooling Type | Central Air Conditioning |
| Exterior Finish | Brick |
| Fireplace Present | Yes |
| Fireplace Total | 1 |
| Foundation Type | Concrete |
| Half Bath Total | 1 |
| Heating Fuel | Natural Gas |
| Heating Type | Forced Air |
| Stories Total | 2 |
| Size Interior | 900 - 999 Ft2 |
| Type | Row / Townhouse |
Parking
| Underground | |
| Garage |
Land
| Acreage | No |
| Land Amenities | Park, Place Of Worship, Public Transit, Schools |
Rooms
| Level | Type | Length | Width | Dimensions |
|---|---|---|---|---|
| Second Level | Primary Bedroom | Measurements not available | ||
| Second Level | Bedroom 2 | Measurements not available | ||
| Second Level | Bathroom | Measurements not available | ||
| Main Level | Living Room | Measurements not available | ||
| Main Level | Dining Room | Measurements not available | ||
| Main Level | Kitchen | Measurements not available |
Contact Us
Contact us for more information
Jodi Allen
Salesperson
1867 Yonge Street Ste 100
Toronto, Ontario M4S 1Y5
(416) 960-9995
(416) 960-3222
www.sothebysrealty.ca/
Andy Taylor
Broker
www.torontoneighbourhoodcollections.com/
www.facebook.com/AndyTaylorTeamToronto/
twitter.com/andytaylor_sirc
www.linkedin.com/in/luxuryrealestateportfolio/
1867 Yonge Street Ste 100
Toronto, Ontario M4S 1Y5
(416) 960-9995
(416) 960-3222
www.sothebysrealty.ca/


