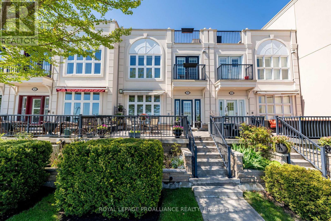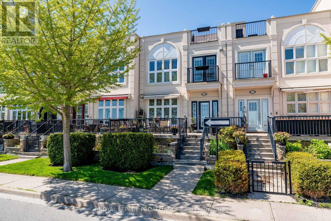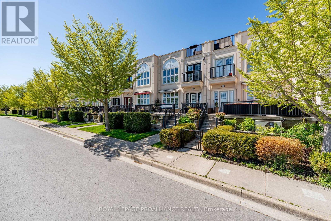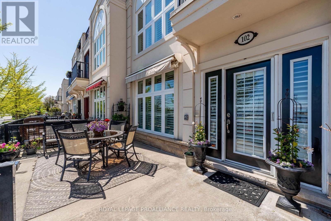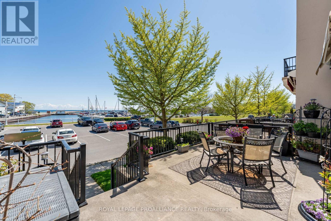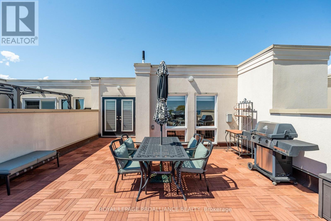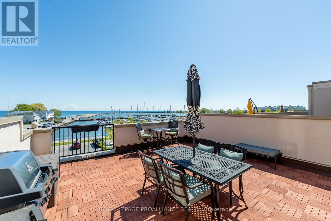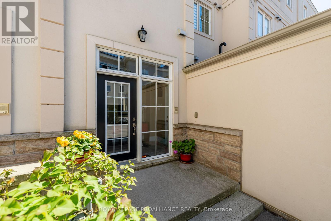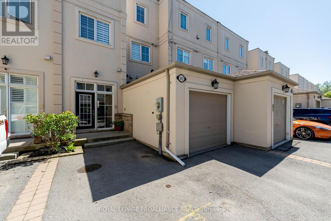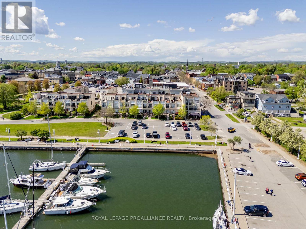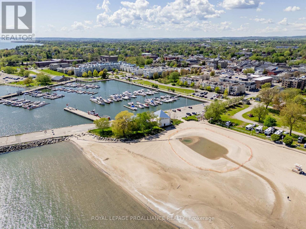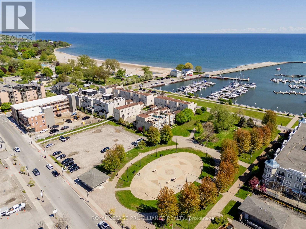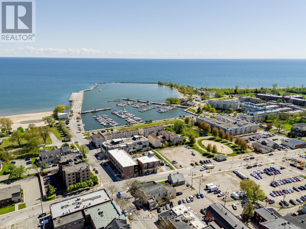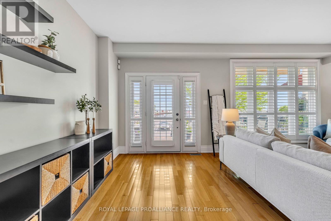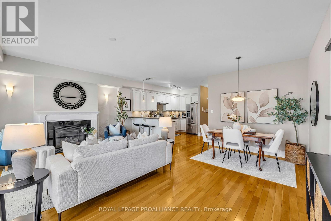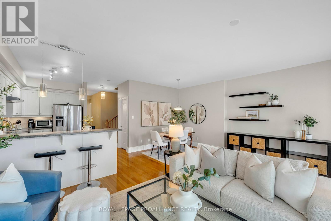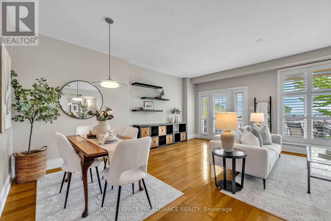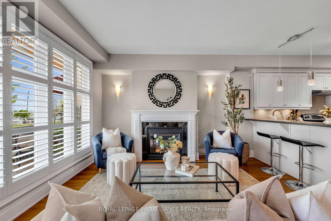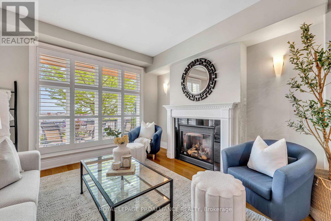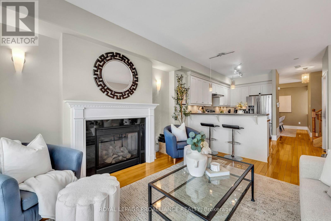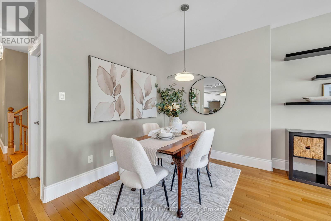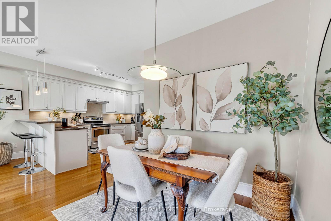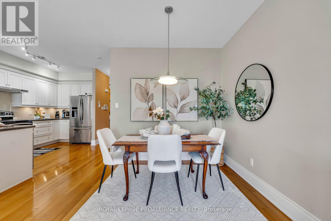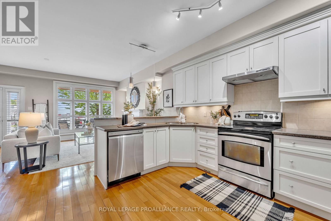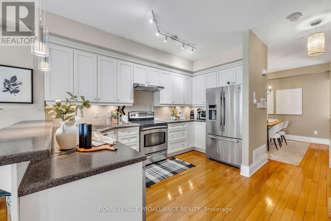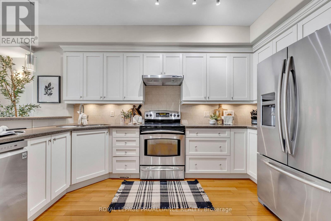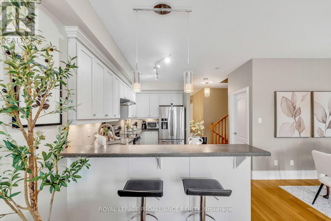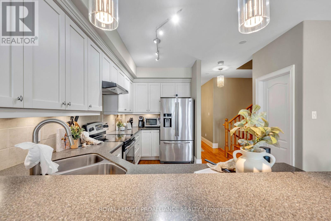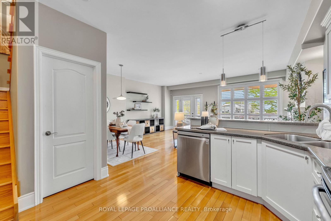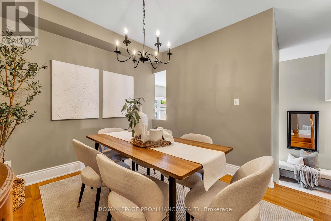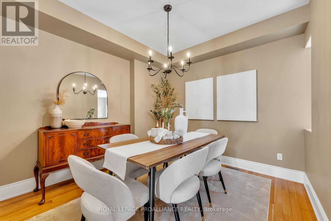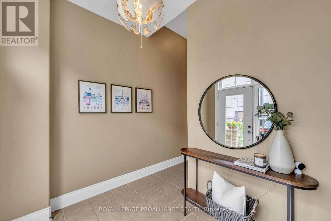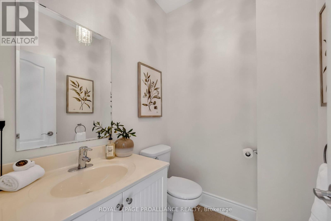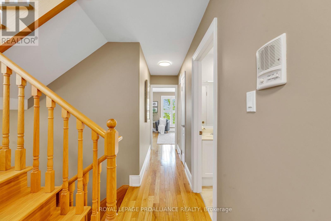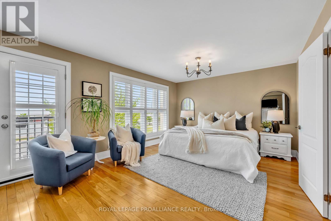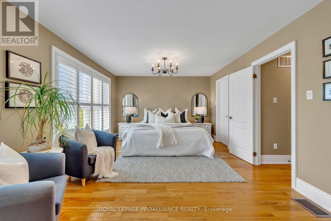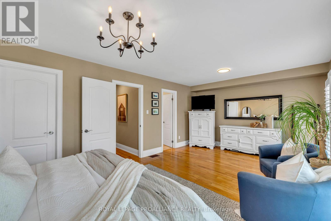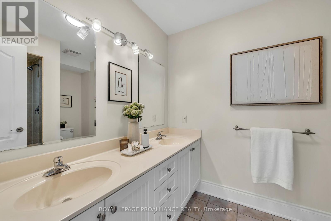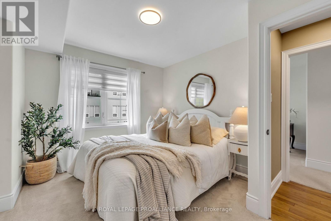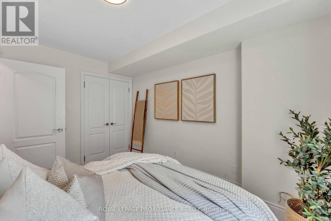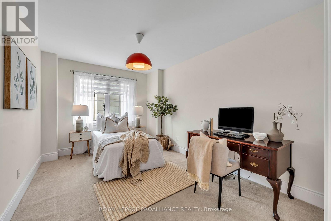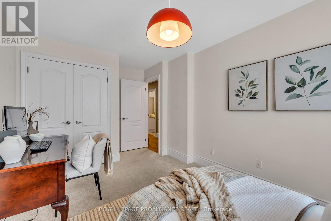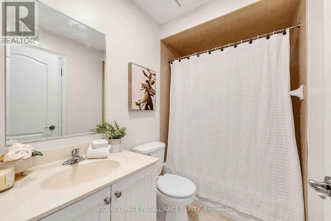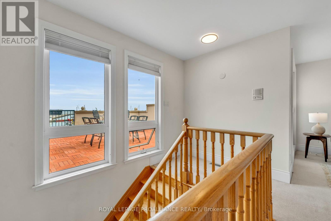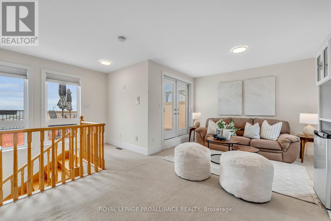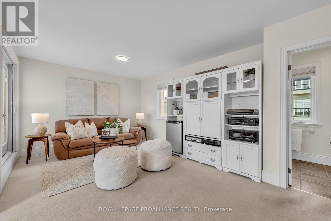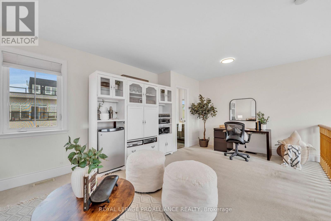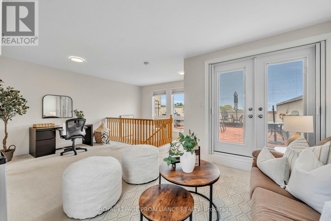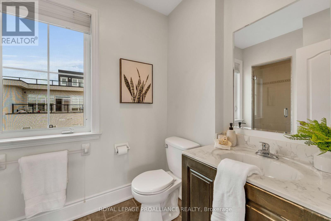102 - 165 Division Street Cobourg, Ontario K9A 0B3
$1,450,000
This is your chance to own a true waterfront lifestyle without giving up the freedom of freehold ownership. Perfectly located steps from Cobourg's marina, beach, and downtown, this stunning townhouse is one of only a handful of its kind, offering over 2,000 sq ft of stylish living with unbeatable walkability and panoramic lake views. Enjoy three private outdoor spaces: a welcoming front terrace, a Juliette balcony off the primary suite, and a rooftop terrace where Lake Ontario is your backdrop for morning coffee or evening gatherings. Inside, natural light fills the open-concept main floor featuring a gas fireplace, floor-to-ceiling windows, and a kitchen with built-in appliances and breakfast bar. The spacious dining area is perfect for entertaining or could easily double as a cozy den or home office. Upstairs, the primary suite includes a walk-in closet, ensuite, and French doors to the Juliette balcony. Two additional bedrooms, a full bath, and laundry complete this floor. The top level is a retreat of its own, with a family room, 3-piece bath, and walkout to the rooftop terrace. Recent updates include front windows and doors plus a replaced garage roof. Best of all, for approx. $140/month(POTL) your snow removal and lawn care are handled giving you the ease of condo-style living without paying todays rising condo fees. This home is perfect for families, professionals, or downsizers seeking a rare blend of low maintenance living, breathtaking views, and a location that brings the very best of Cobourg right to your doorstep. (id:50886)
Property Details
| MLS® Number | X12391358 |
| Property Type | Single Family |
| Community Name | Cobourg |
| Amenities Near By | Beach, Marina, Park, Public Transit |
| Easement | Unknown |
| Equipment Type | Water Heater |
| Features | Sump Pump |
| Parking Space Total | 2 |
| Rental Equipment Type | Water Heater |
| View Type | Lake View, View Of Water, Direct Water View |
| Water Front Type | Waterfront |
Building
| Bathroom Total | 4 |
| Bedrooms Above Ground | 3 |
| Bedrooms Total | 3 |
| Age | 16 To 30 Years |
| Amenities | Fireplace(s) |
| Appliances | Garage Door Opener Remote(s), Central Vacuum, Intercom, Dishwasher, Dryer, Garage Door Opener, Stove, Washer, Refrigerator |
| Basement Development | Unfinished |
| Basement Type | N/a (unfinished) |
| Construction Style Attachment | Attached |
| Cooling Type | Central Air Conditioning |
| Exterior Finish | Stucco |
| Fire Protection | Monitored Alarm, Alarm System, Smoke Detectors |
| Fireplace Present | Yes |
| Flooring Type | Ceramic, Hardwood, Carpeted |
| Foundation Type | Concrete |
| Half Bath Total | 1 |
| Heating Fuel | Natural Gas |
| Heating Type | Forced Air |
| Stories Total | 3 |
| Size Interior | 2,000 - 2,500 Ft2 |
| Type | Row / Townhouse |
| Utility Water | Municipal Water |
Parking
| Attached Garage | |
| Garage |
Land
| Access Type | Public Road |
| Acreage | No |
| Land Amenities | Beach, Marina, Park, Public Transit |
| Sewer | Sanitary Sewer |
| Size Depth | 80 Ft ,2 In |
| Size Frontage | 21 Ft ,3 In |
| Size Irregular | 21.3 X 80.2 Ft |
| Size Total Text | 21.3 X 80.2 Ft |
| Surface Water | Lake/pond |
Rooms
| Level | Type | Length | Width | Dimensions |
|---|---|---|---|---|
| Second Level | Primary Bedroom | 6.14 m | 3.46 m | 6.14 m x 3.46 m |
| Second Level | Bathroom | 2.73 m | 1.98 m | 2.73 m x 1.98 m |
| Second Level | Bedroom 2 | 2.99 m | 4.9 m | 2.99 m x 4.9 m |
| Second Level | Bedroom 3 | 3.06 m | 3.67 m | 3.06 m x 3.67 m |
| Second Level | Bathroom | 2.21 m | 1.53 m | 2.21 m x 1.53 m |
| Third Level | Family Room | 6.15 m | 5.79 m | 6.15 m x 5.79 m |
| Basement | Utility Room | 3 m | 4.72 m | 3 m x 4.72 m |
| Basement | Recreational, Games Room | 6.14 m | 11.14 m | 6.14 m x 11.14 m |
| Main Level | Foyer | 3.09 m | 5.97 m | 3.09 m x 5.97 m |
| Main Level | Dining Room | 3.04 m | 3.24 m | 3.04 m x 3.24 m |
| Main Level | Bathroom | 1.57 m | 1.52 m | 1.57 m x 1.52 m |
| Main Level | Kitchen | 3.04 m | 4.48 m | 3.04 m x 4.48 m |
| Main Level | Living Room | 6.15 m | 5.54 m | 6.15 m x 5.54 m |
| Upper Level | Bathroom | 2.99 m | 1.62 m | 2.99 m x 1.62 m |
Utilities
| Cable | Available |
| Electricity | Installed |
| Sewer | Installed |
https://www.realtor.ca/real-estate/28835791/102-165-division-street-cobourg-cobourg
Contact Us
Contact us for more information
John Hill
Salesperson
hillrealtygroup.ca/
1005 Elgin Street West Unit: 300
Cobourg, Ontario K9A 5J4
(905) 377-8888
discoverroyallepage.com/

