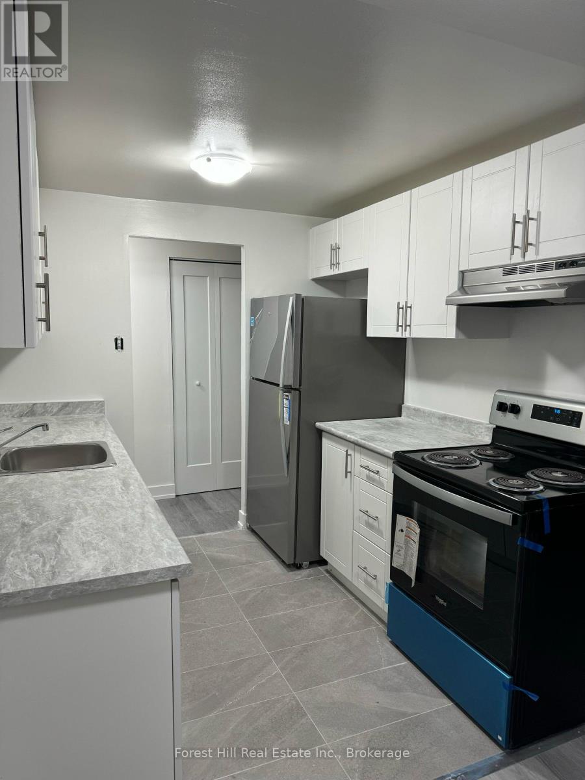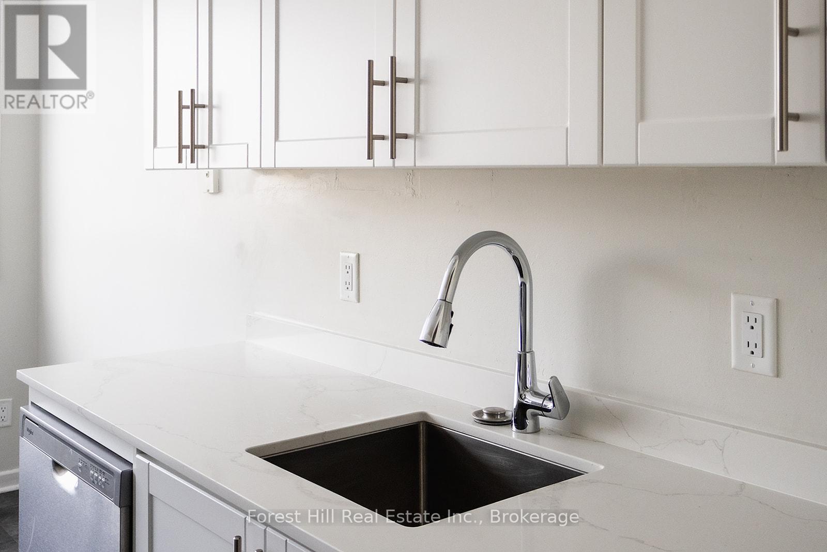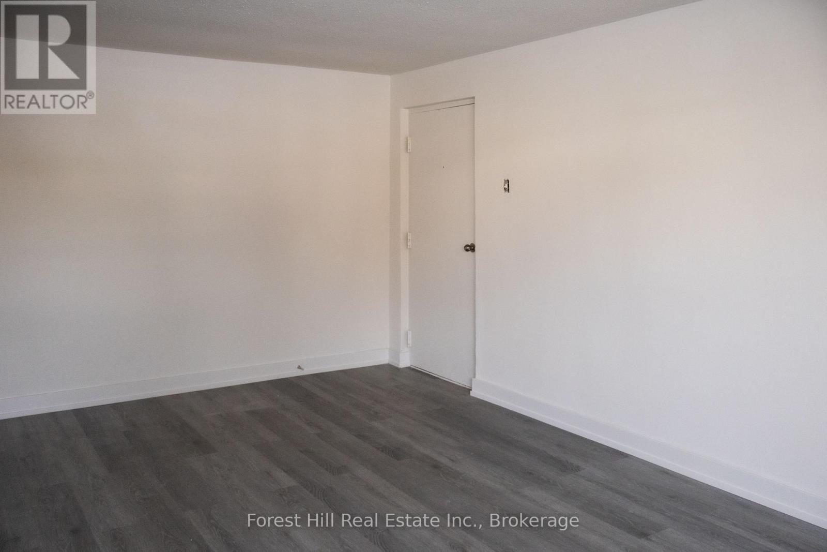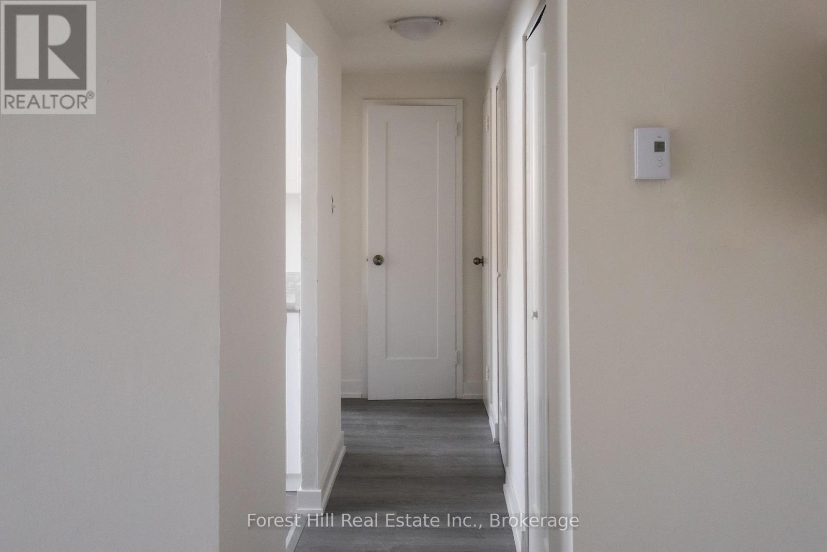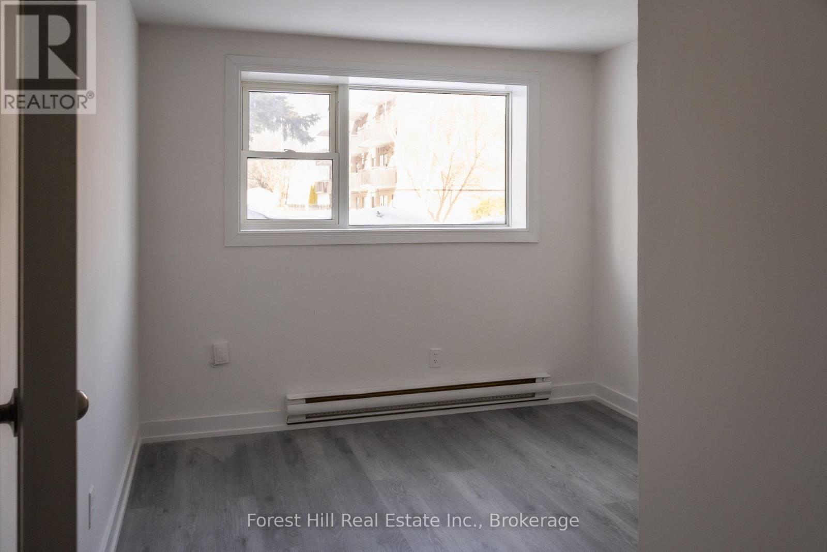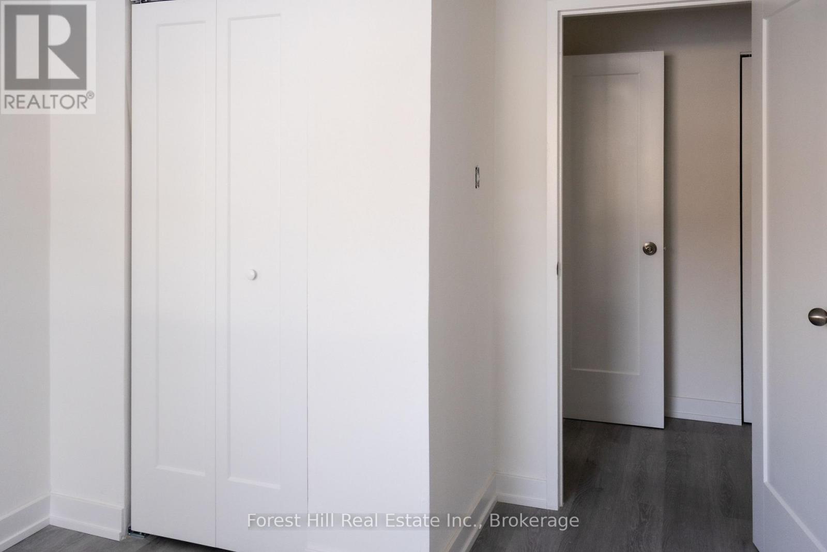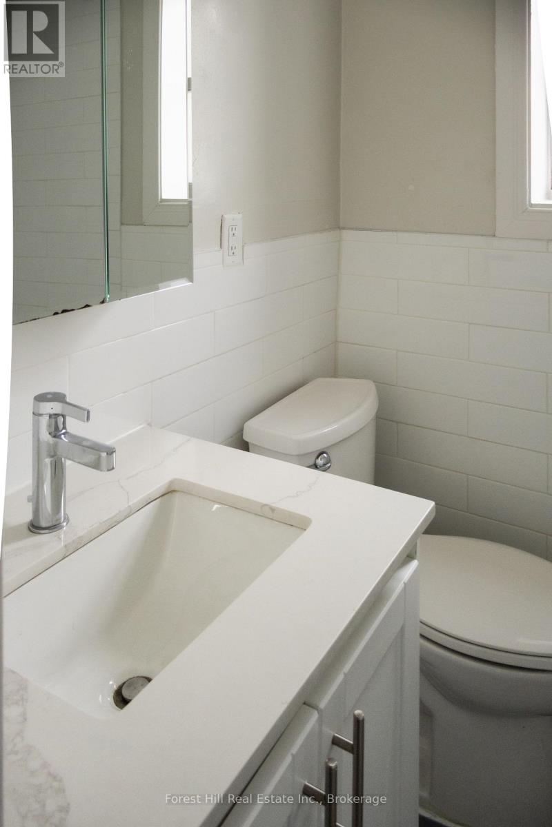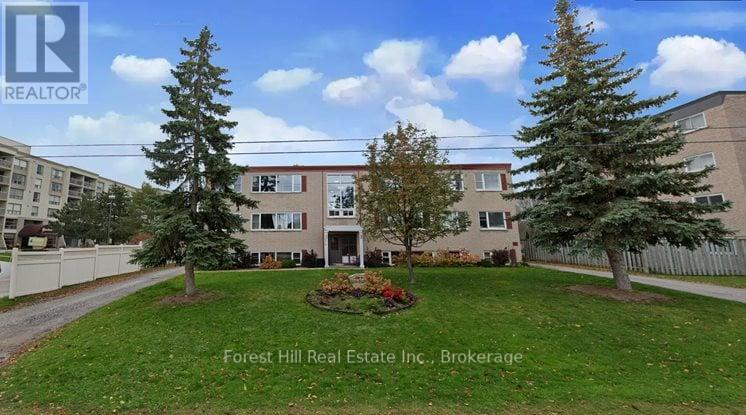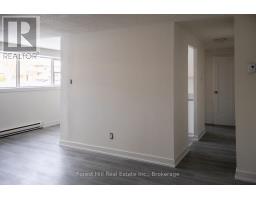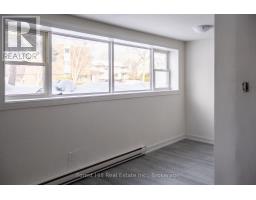102 - 176 Eighth Street Collingwood, Ontario L9Y 2C8
$1,850 Monthly
ANNUAL LEASE. Newly Renovated 1-Bedroom Apartment in the Heart of Collingwood! Step into this beautifully renovated 1-bedroom unit where modern comfort meets an unbeatable location. Bright and airy, this thoughtfully designed space maximizes natural light, creating an inviting atmosphere throughout.The open-concept living and dining area offers the perfect setting to relax or entertain, while the sleek kitchen features stainless steel appliances, ample counter space, and storage for all your culinary needs. The cozy bedroom provides a peaceful retreat, and the unit's functional layout ensures both style and practicality. Additional conveniences include on-site laundry and an optional parking space available. Situated just steps from downtown Collingwood, you'll enjoy easy access to local shops, restaurants, and parks, as well as year-round outdoor activities like hiking, biking, and skiing at Blue Mountain. With Georgian Bay nearby, there's always something to enjoy in this vibrant community! *** Utilities & parking additional to rent. (id:50886)
Property Details
| MLS® Number | S12538384 |
| Property Type | Single Family |
| Community Name | Collingwood |
| Amenities Near By | Hospital, Park, Place Of Worship, Public Transit, Schools |
| Community Features | Pets Allowed With Restrictions |
| Features | Laundry- Coin Operated |
| Parking Space Total | 1 |
Building
| Bathroom Total | 1 |
| Bedrooms Above Ground | 1 |
| Bedrooms Total | 1 |
| Age | 31 To 50 Years |
| Amenities | Visitor Parking |
| Appliances | Dishwasher, Stove, Refrigerator |
| Basement Type | None |
| Cooling Type | None |
| Exterior Finish | Brick |
| Flooring Type | Laminate, Tile |
| Heating Fuel | Electric |
| Heating Type | Baseboard Heaters |
| Stories Total | 3 |
| Size Interior | 700 - 799 Ft2 |
| Type | Apartment |
Parking
| No Garage |
Land
| Acreage | No |
| Land Amenities | Hospital, Park, Place Of Worship, Public Transit, Schools |
Rooms
| Level | Type | Length | Width | Dimensions |
|---|---|---|---|---|
| Main Level | Living Room | 3.1 m | 7 m | 3.1 m x 7 m |
| Main Level | Kitchen | 2.4 m | 2.4 m | 2.4 m x 2.4 m |
| Main Level | Dining Room | 1.7 m | 2.5 m | 1.7 m x 2.5 m |
| Main Level | Bathroom | 1.5 m | 2 m | 1.5 m x 2 m |
| Main Level | Bedroom | 2.8 m | 2.8 m | 2.8 m x 2.8 m |
https://www.realtor.ca/real-estate/29096337/102-176-eighth-street-collingwood-collingwood
Contact Us
Contact us for more information
Ashley Wojcik
Salesperson
114 Ontario St.
Collingwood, Ontario L9Y 1M3
(705) 999-5590
www.foresthillcollingwood.com/
Sue Creed
Broker
creedco.ca/
www.facebook.com/suecreed/
www.linkedin.com/in/sue-creed-952a48181/
www.instagram.com/suecreed/
114 Ontario St.
Collingwood, Ontario L9Y 1M3
(705) 999-5590
www.foresthillcollingwood.com/

