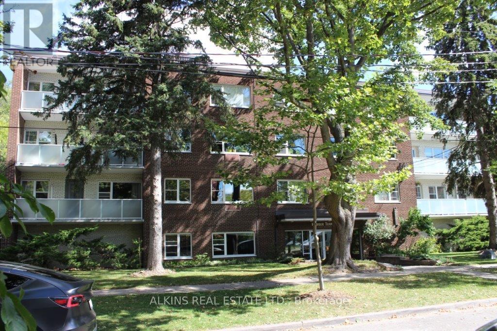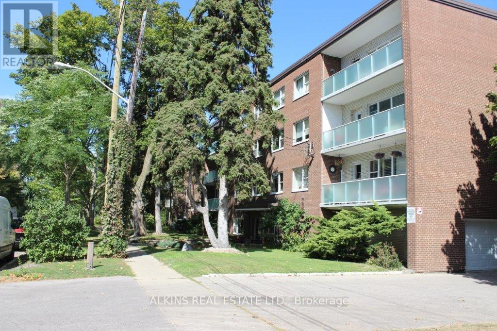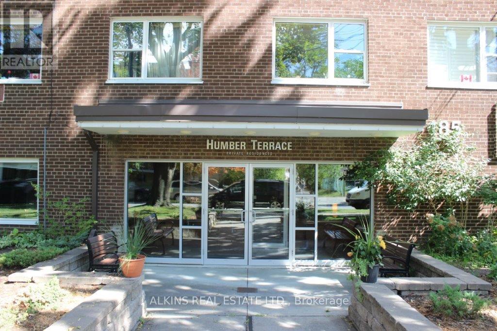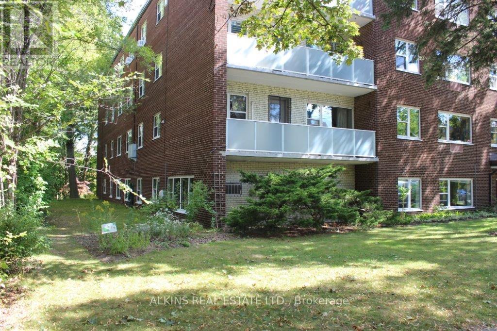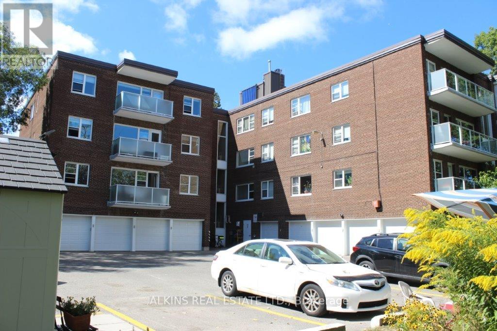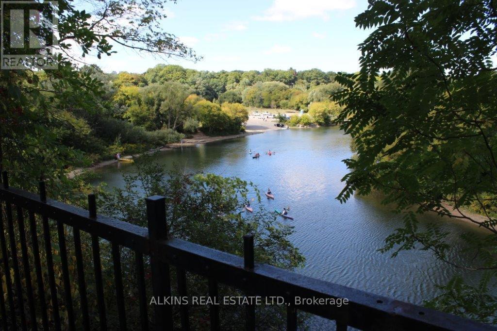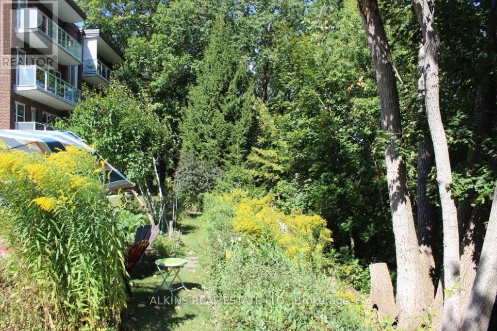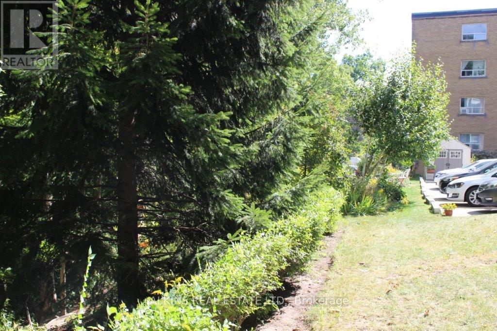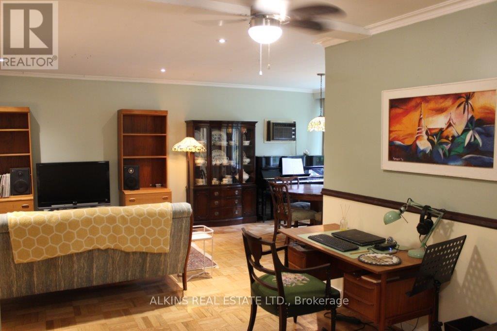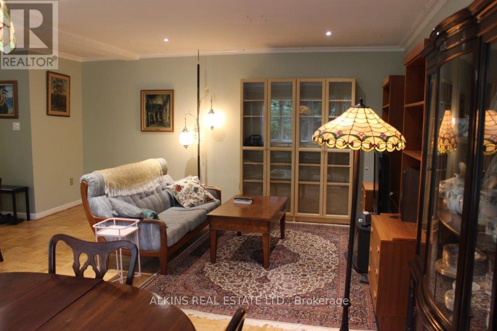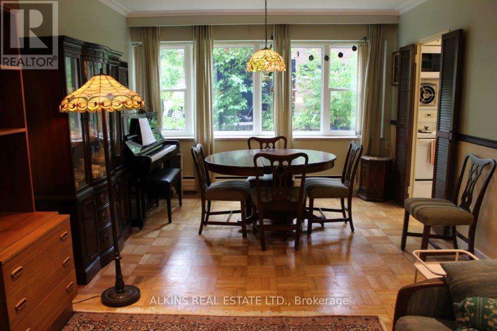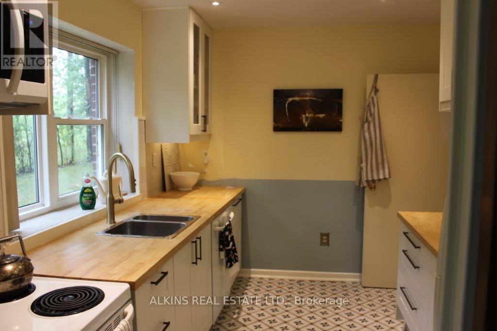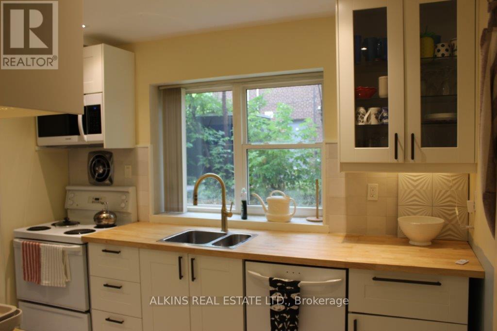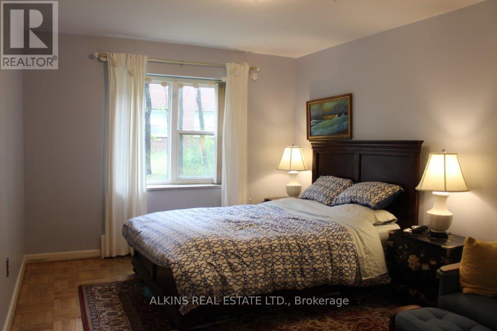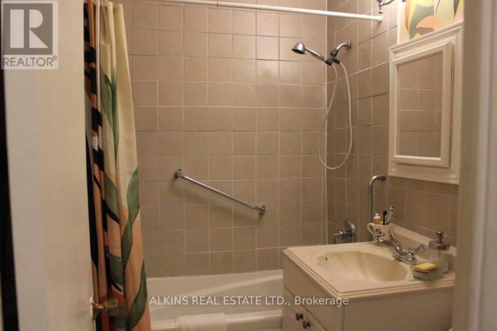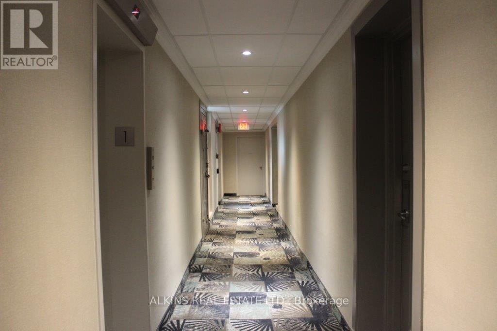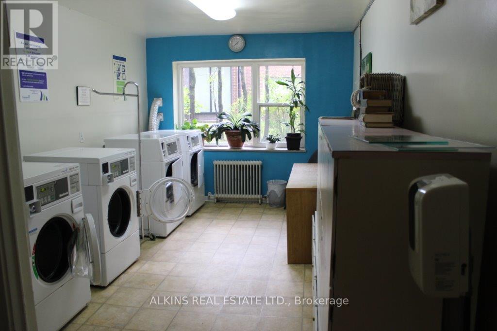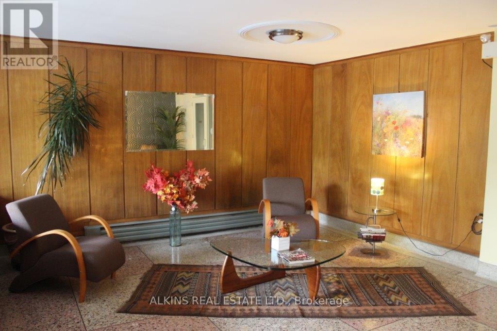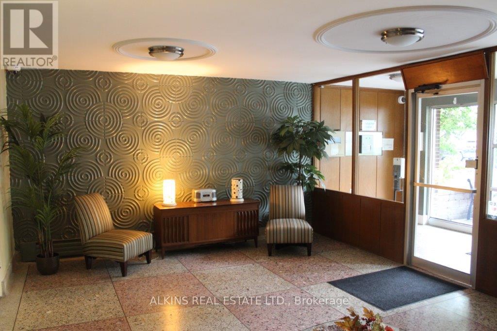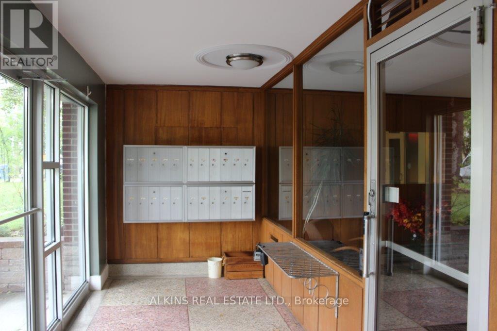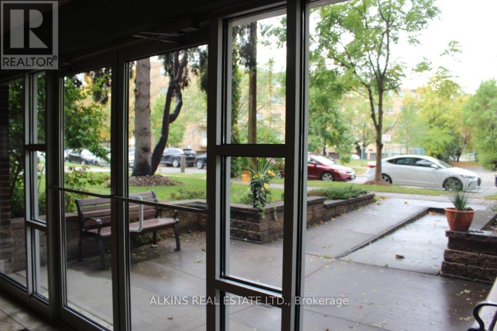102 - 185 Stephen Drive Toronto, Ontario M8Y 3N5
$439,000Maintenance, Heat, Cable TV, Water, Common Area Maintenance, Insurance, Parking
$886 Monthly
Maintenance, Heat, Cable TV, Water, Common Area Maintenance, Insurance, Parking
$886 MonthlyVery well maintained suite and building situated in the Humber Terrace Co-Op Apartments. Intimate four storey building with only 22 units perched above the Humber River Parklands and situated on a dead end street overlooking the ravine. This large one bedroom suite offers easy ground floor accessibility with a large locker and laundry on the same floor. Maintenance fee includes: property taxes, heat, water, cable TV, surface parking, laundry. Refinished hardwood floors, new kitchen (2021), updated bath. (id:50886)
Property Details
| MLS® Number | W12423753 |
| Property Type | Single Family |
| Community Name | Stonegate-Queensway |
| Amenities Near By | Park |
| Community Features | Pets Allowed With Restrictions |
| Features | Cul-de-sac, Wooded Area, Ravine, Conservation/green Belt, Elevator, Lighting, Carpet Free |
| Parking Space Total | 1 |
| Water Front Type | Waterfront |
Building
| Bathroom Total | 1 |
| Bedrooms Above Ground | 1 |
| Bedrooms Total | 1 |
| Age | 51 To 99 Years |
| Amenities | Visitor Parking, Separate Electricity Meters, Storage - Locker |
| Appliances | Intercom, Dishwasher, Microwave, Stove, Window Coverings, Refrigerator |
| Basement Development | Other, See Remarks |
| Basement Type | N/a (other, See Remarks) |
| Cooling Type | Wall Unit |
| Exterior Finish | Brick |
| Fire Protection | Controlled Entry, Security System |
| Flooring Type | Hardwood |
| Foundation Type | Block |
| Heating Fuel | Natural Gas |
| Heating Type | Radiant Heat |
| Size Interior | 700 - 799 Ft2 |
| Type | Apartment |
Parking
| Garage |
Land
| Acreage | No |
| Land Amenities | Park |
| Landscape Features | Landscaped |
Rooms
| Level | Type | Length | Width | Dimensions |
|---|---|---|---|---|
| Flat | Living Room | 5.06 m | 3.92 m | 5.06 m x 3.92 m |
| Flat | Dining Room | 3.58 m | 3.01 m | 3.58 m x 3.01 m |
| Flat | Kitchen | 3.36 m | 2.65 m | 3.36 m x 2.65 m |
| Flat | Primary Bedroom | 4.5 m | 3.34 m | 4.5 m x 3.34 m |
Contact Us
Contact us for more information
John L. Alkins
Broker of Record
www.realestateingta.ca/
4800 Dundas St W #206
Toronto, Ontario M9A 1B1
(416) 231-7411
(416) 231-1388

