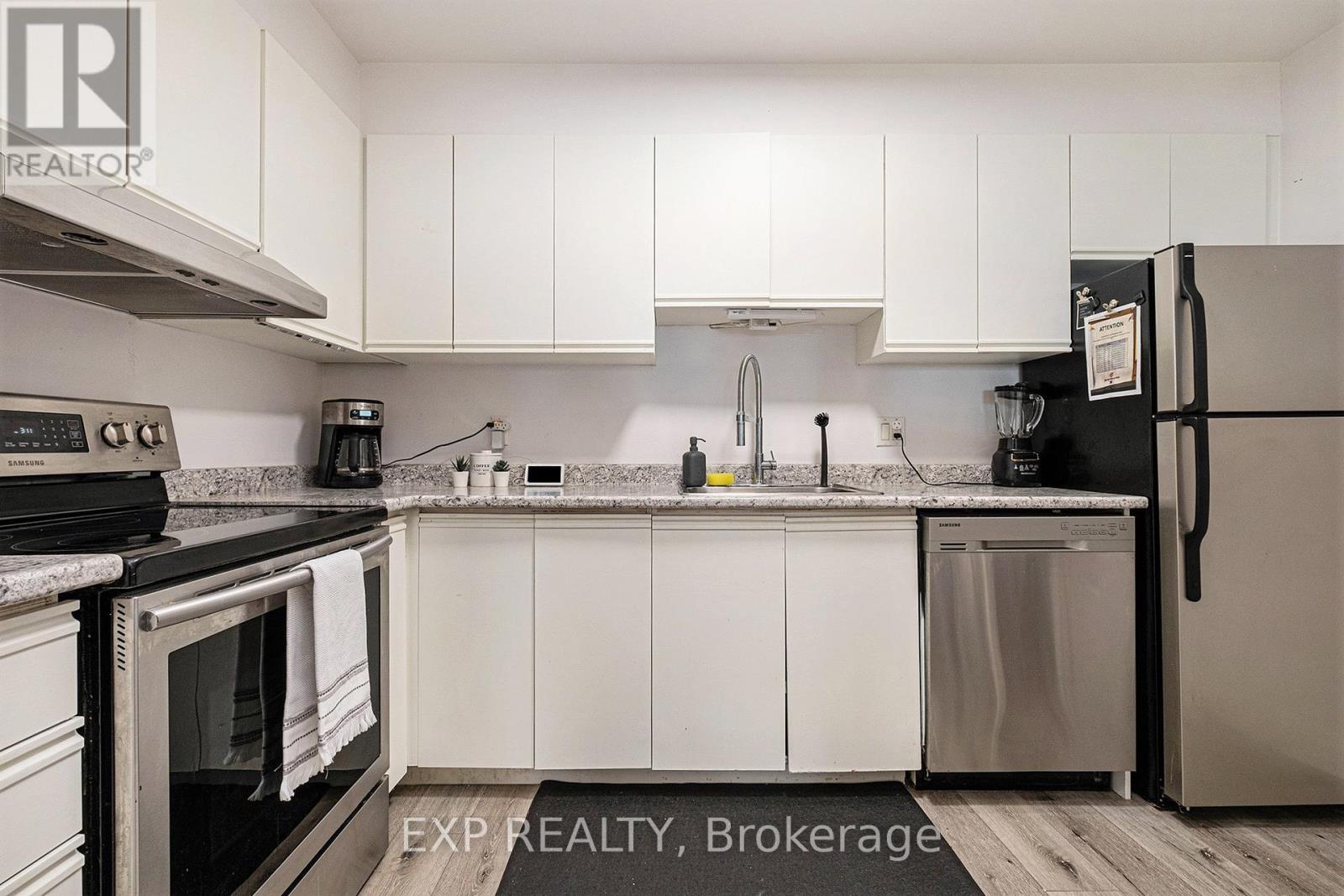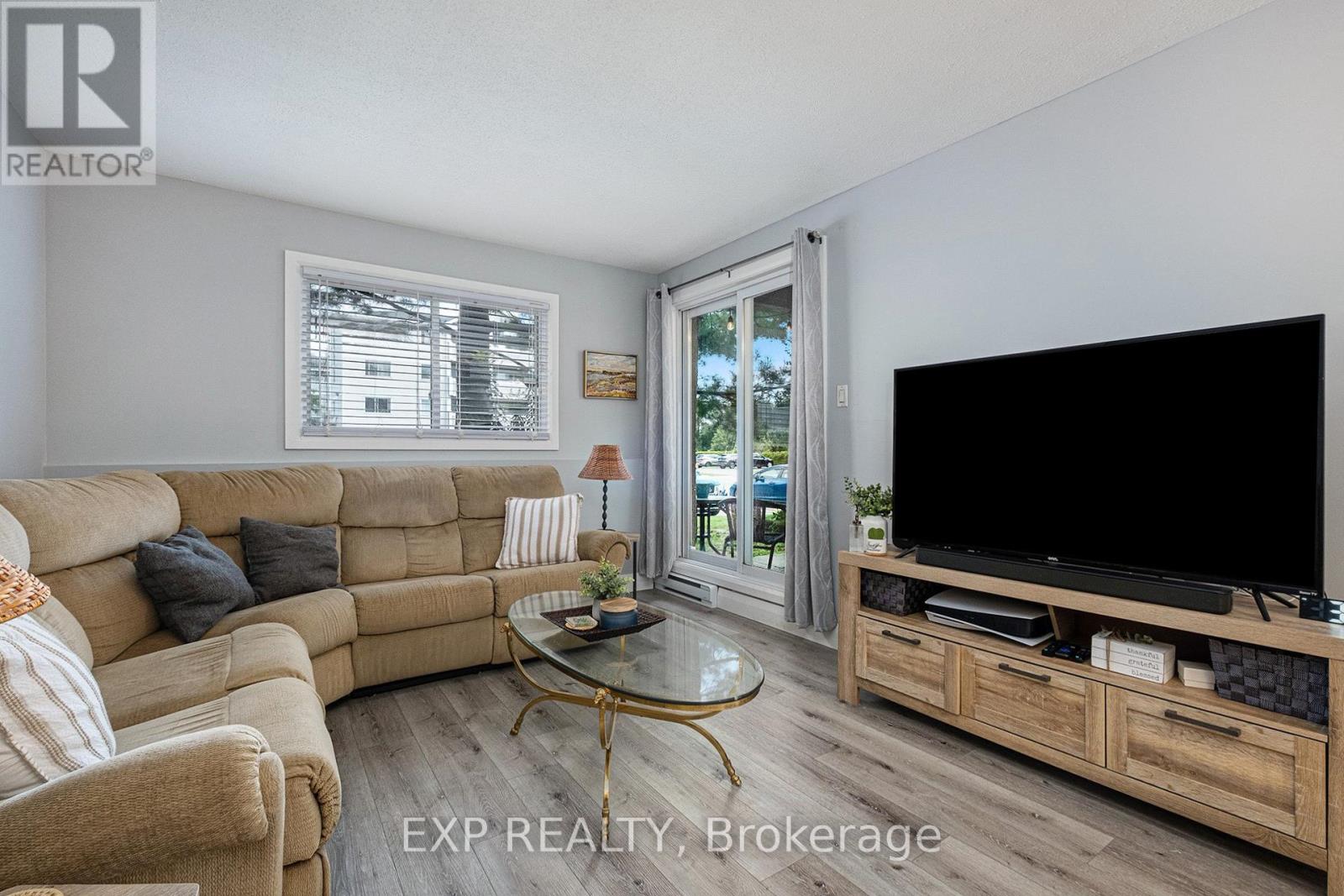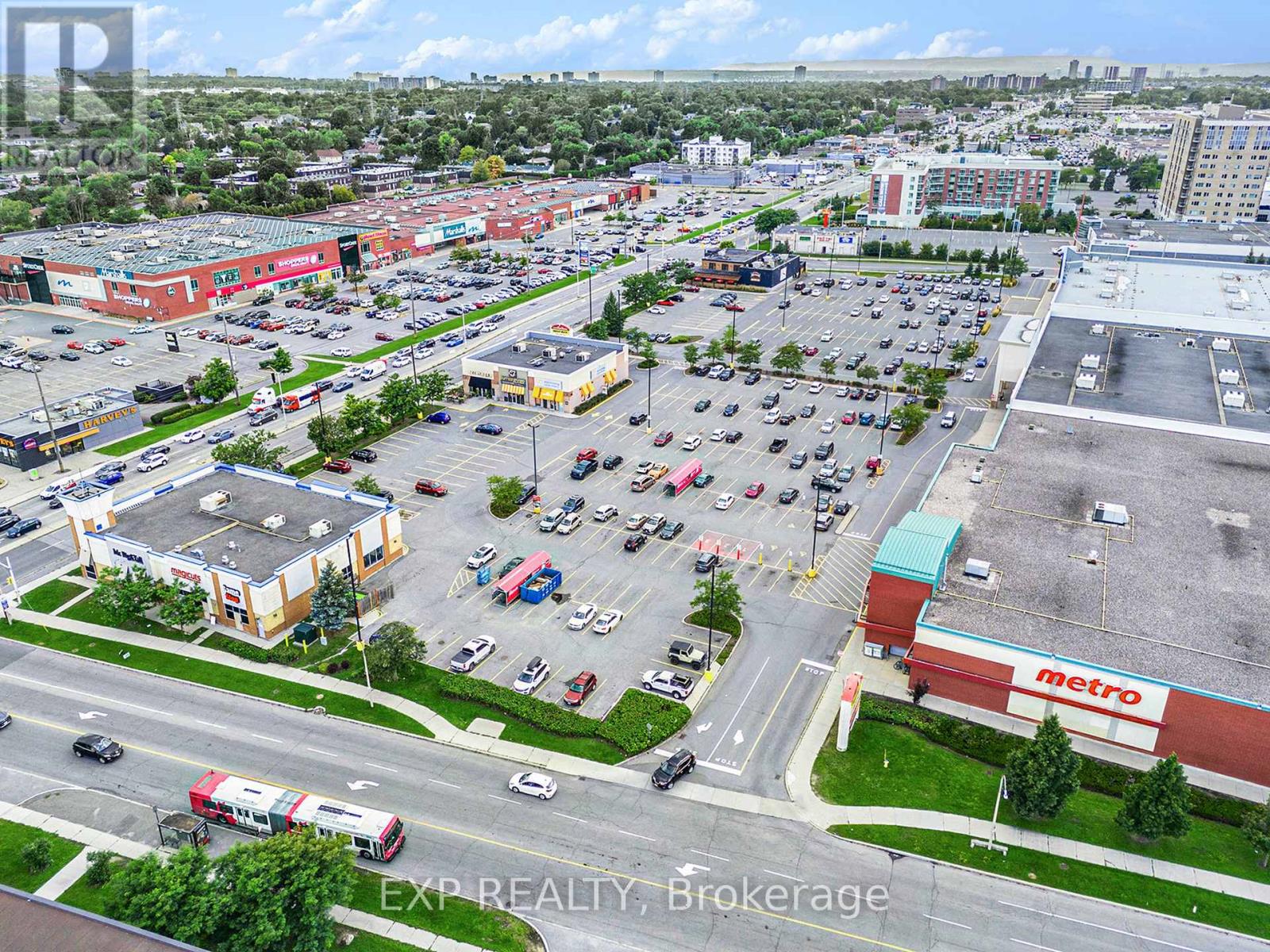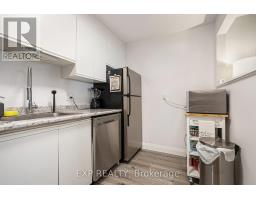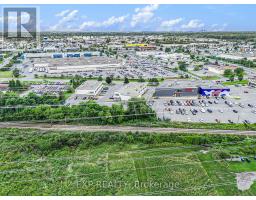102 - 214 Viewmount Drive Ottawa, Ontario K2E 7X3
$314,999Maintenance, Water, Insurance
$421.83 Monthly
Maintenance, Water, Insurance
$421.83 MonthlyPrime location! This move-in ready 2-bedroom condo in Viewmount Woods is perfectly positioned near shopping, Merivale Mall, Costco, grocery stores, Merivale High School, and more. Its also conveniently located for both driving and public transit. With over 700 sqft, the kitchen features stainless steel appliances and ample counter space, opening to a spacious dining/living area. The bathroom is conveniently located for privacy. The unit includes a parking spot, a patio for seating and BBQs, and in-unit laundry. This well-maintained condo offers comfort and practicality, making it an ideal budget-friendly choice with affordable condo fees that include water. (id:50886)
Property Details
| MLS® Number | X12022043 |
| Property Type | Single Family |
| Community Name | 7202 - Borden Farm/Stewart Farm/Carleton Heights/Parkwood Hills |
| Amenities Near By | Public Transit, Park |
| Community Features | Pet Restrictions, School Bus |
| Features | Wheelchair Access, Balcony, Carpet Free, In Suite Laundry |
| Parking Space Total | 1 |
Building
| Bathroom Total | 1 |
| Bedrooms Above Ground | 2 |
| Bedrooms Total | 2 |
| Appliances | Dishwasher, Dryer, Hood Fan, Stove, Washer, Refrigerator |
| Cooling Type | Window Air Conditioner |
| Exterior Finish | Aluminum Siding |
| Heating Fuel | Electric |
| Heating Type | Baseboard Heaters |
| Size Interior | 700 - 799 Ft2 |
| Type | Apartment |
Parking
| No Garage |
Land
| Acreage | No |
| Land Amenities | Public Transit, Park |
| Landscape Features | Landscaped |
Rooms
| Level | Type | Length | Width | Dimensions |
|---|---|---|---|---|
| Main Level | Living Room | 3.911 m | 3.78 m | 3.911 m x 3.78 m |
| Main Level | Dining Room | 3.91 m | 1.95 m | 3.91 m x 1.95 m |
| Main Level | Kitchen | 3.2 m | 2.15 m | 3.2 m x 2.15 m |
| Main Level | Foyer | 1.11 m | 2.26 m | 1.11 m x 2.26 m |
| Main Level | Utility Room | 0.96 m | 2.15 m | 0.96 m x 2.15 m |
| Main Level | Bedroom 2 | 3.7 m | 2.61 m | 3.7 m x 2.61 m |
| Main Level | Bedroom | 3.12 m | 3.63 m | 3.12 m x 3.63 m |
Contact Us
Contact us for more information
Mariya Horobets
Salesperson
424 Catherine St Unit 200
Ottawa, Ontario K1R 5T8
(866) 530-7737
(647) 849-3180
www.exprealty.ca/
Dario Wharton
Salesperson
www.facebook.com/Mr.RealestateOttawa
424 Catherine St Unit 200
Ottawa, Ontario K1R 5T8
(866) 530-7737
(647) 849-3180
www.exprealty.ca/
Burim Gashi
Salesperson
www.facebook.com/pg/GashiRealEstate
twitter.com/GashiRealEstate
www.linkedin.com/in/burim-gashi-b14118179/
424 Catherine St Unit 200
Ottawa, Ontario K1R 5T8
(866) 530-7737
(647) 849-3180
www.exprealty.ca/





