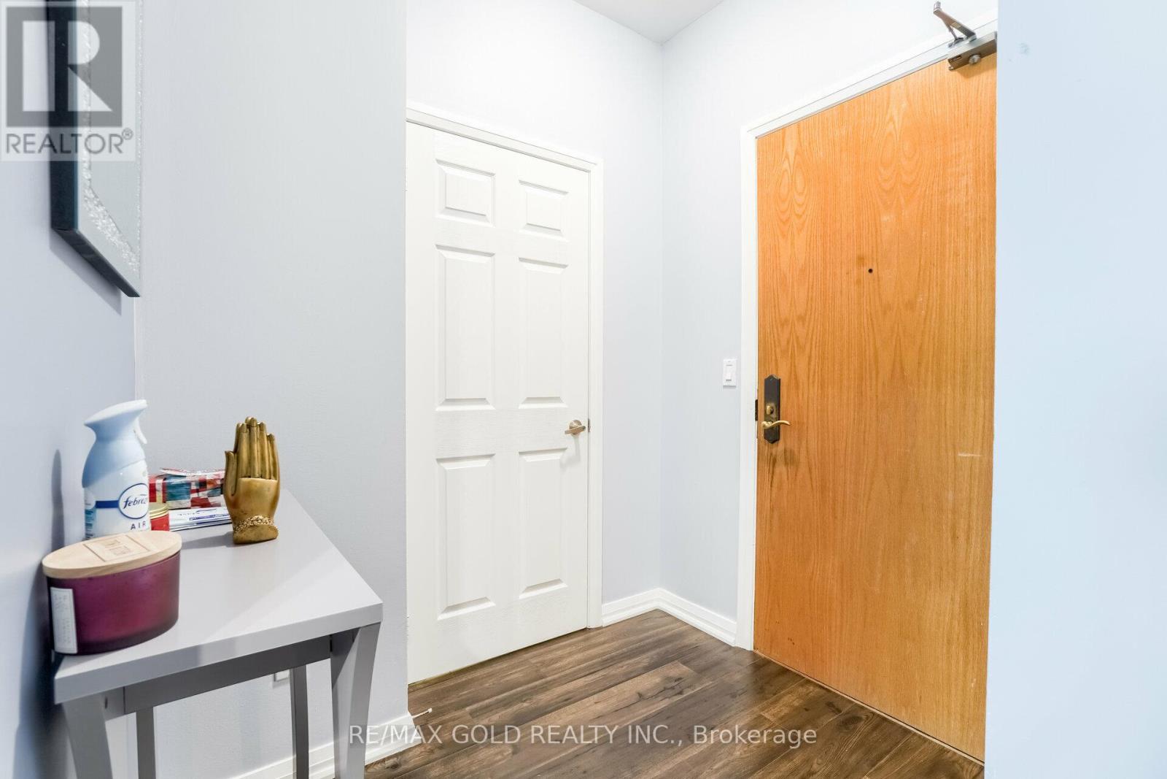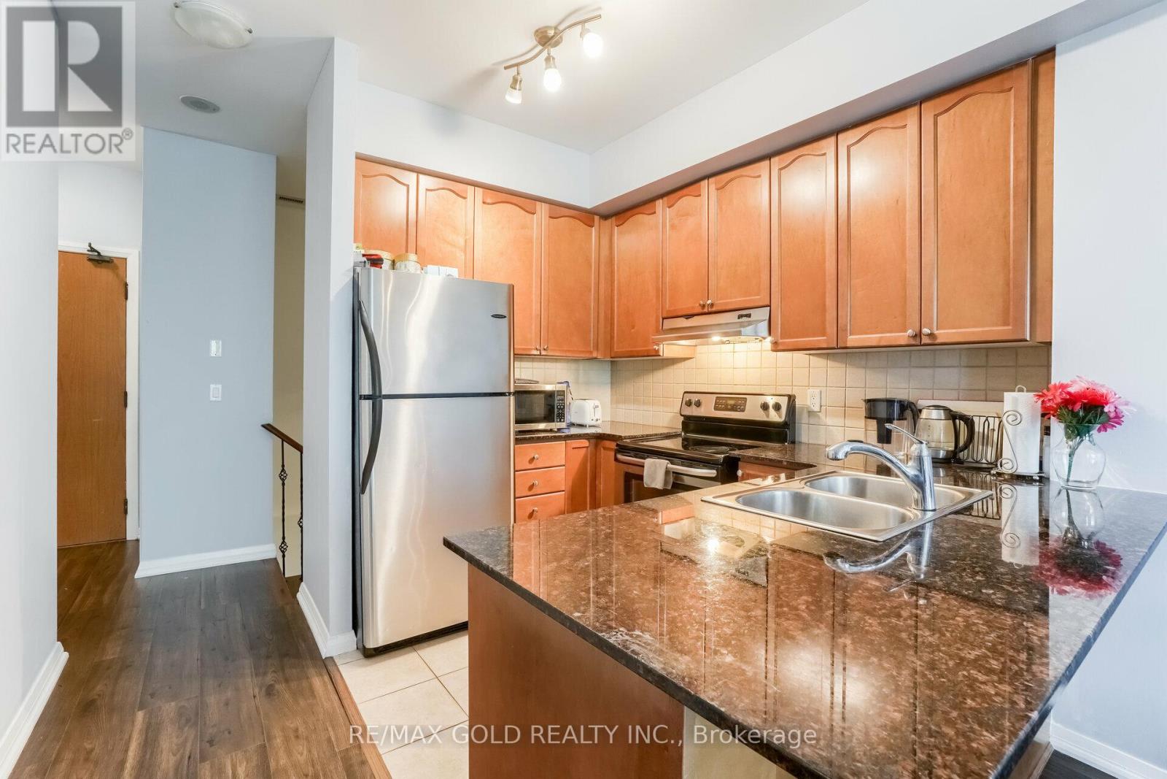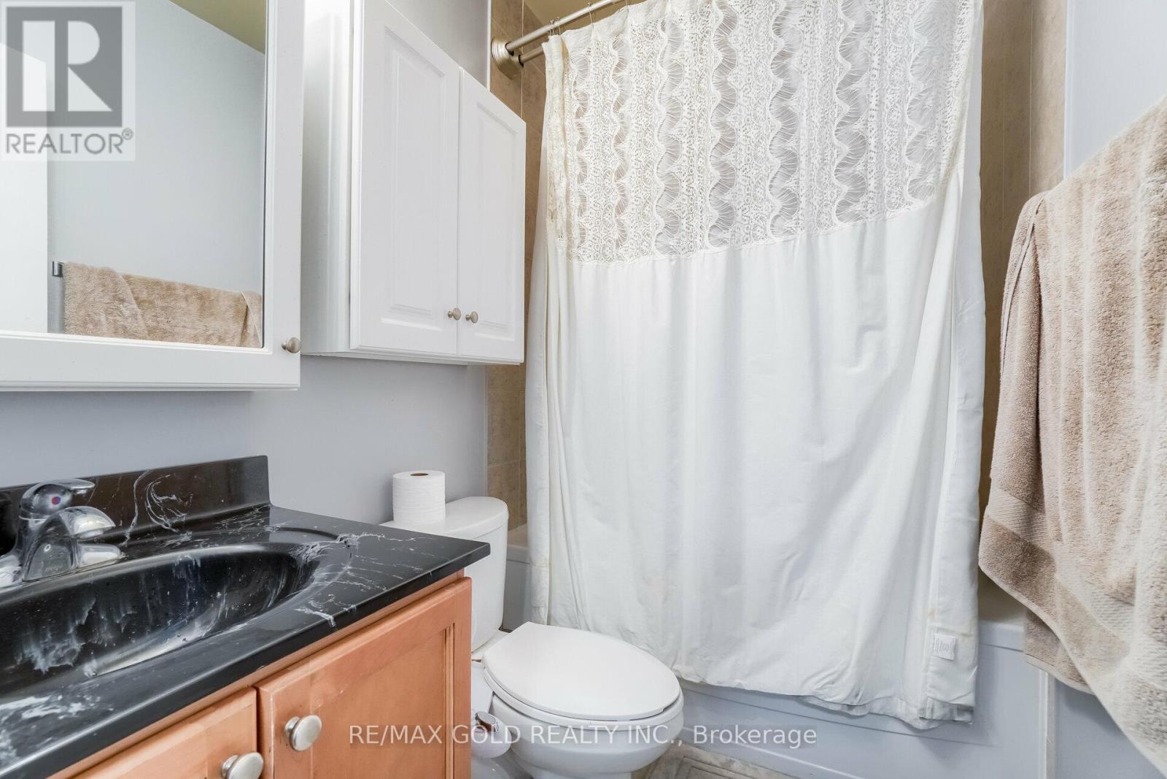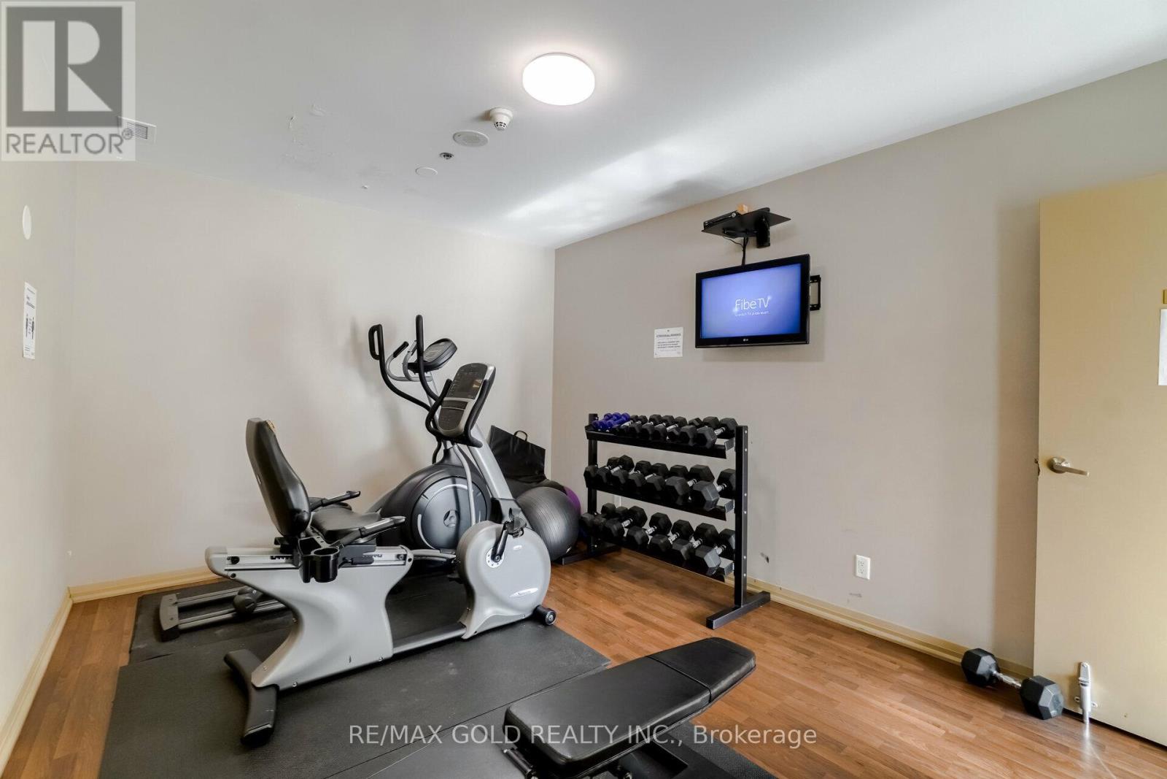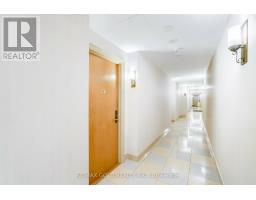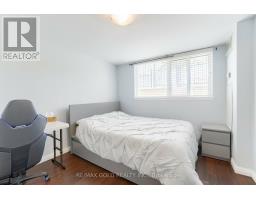102 - 220 Forum Drive Mississauga, Ontario L4Z 4K1
$3,600 Monthly
Welcome To This Stunning, Spacious 3 Bedroom, 3 Washroom, Parking Spot And Locker And 2 Separate Entrances, Ground Level Condo Townhouse With Featuring Open Concept Area With Large Floor To Ceiling Windows And Walk Out To Balcony. Open Concept Living / Dining Area With 9 Ft Ceilings, Upgraded Flooring And Kitchen With Backsplash. Master Bedroom With Ensuite And W/I Closet And 2 Other Spacious Bedrooms. Carpet Free And Ensuite Laundry And Prime Location In The Heart Of Mississauga Within Minutes To 403/401, Square One, Multiple Shopping And A Bus Stop Right Outside The Unit & Many More!! **** EXTRAS **** All Elf's, Ss Fridge, Dishwasher, Stove, Washer, Dryer. Enjoy The Privacy Of Living In A House With The Luxury Amenities, Concierge, Outdoor Pool, Gym & Yoga Room & Party Room. (id:50886)
Property Details
| MLS® Number | W11895942 |
| Property Type | Single Family |
| Community Name | Hurontario |
| CommunityFeatures | Pet Restrictions |
| Features | Balcony, Carpet Free |
| ParkingSpaceTotal | 1 |
Building
| BathroomTotal | 3 |
| BedroomsAboveGround | 3 |
| BedroomsTotal | 3 |
| Amenities | Storage - Locker |
| CoolingType | Central Air Conditioning |
| ExteriorFinish | Concrete |
| FlooringType | Laminate, Ceramic |
| HalfBathTotal | 1 |
| HeatingFuel | Natural Gas |
| HeatingType | Forced Air |
| StoriesTotal | 2 |
| SizeInterior | 1199.9898 - 1398.9887 Sqft |
| Type | Apartment |
Parking
| Underground |
Land
| Acreage | No |
Rooms
| Level | Type | Length | Width | Dimensions |
|---|---|---|---|---|
| Lower Level | Bedroom 2 | 3.03 m | 2.76 m | 3.03 m x 2.76 m |
| Lower Level | Bedroom 3 | 3.64 m | 3.05 m | 3.64 m x 3.05 m |
| Main Level | Living Room | 4.93 m | 3.04 m | 4.93 m x 3.04 m |
| Main Level | Dining Room | 4.93 m | 3.04 m | 4.93 m x 3.04 m |
| Main Level | Kitchen | 3.01 m | 2.99 m | 3.01 m x 2.99 m |
| Main Level | Primary Bedroom | 3.41 m | 2.75 m | 3.41 m x 2.75 m |
https://www.realtor.ca/real-estate/27744549/102-220-forum-drive-mississauga-hurontario-hurontario
Interested?
Contact us for more information
Tejinderpal Singh
Salesperson
2720 North Park Drive #201
Brampton, Ontario L6S 0E9









