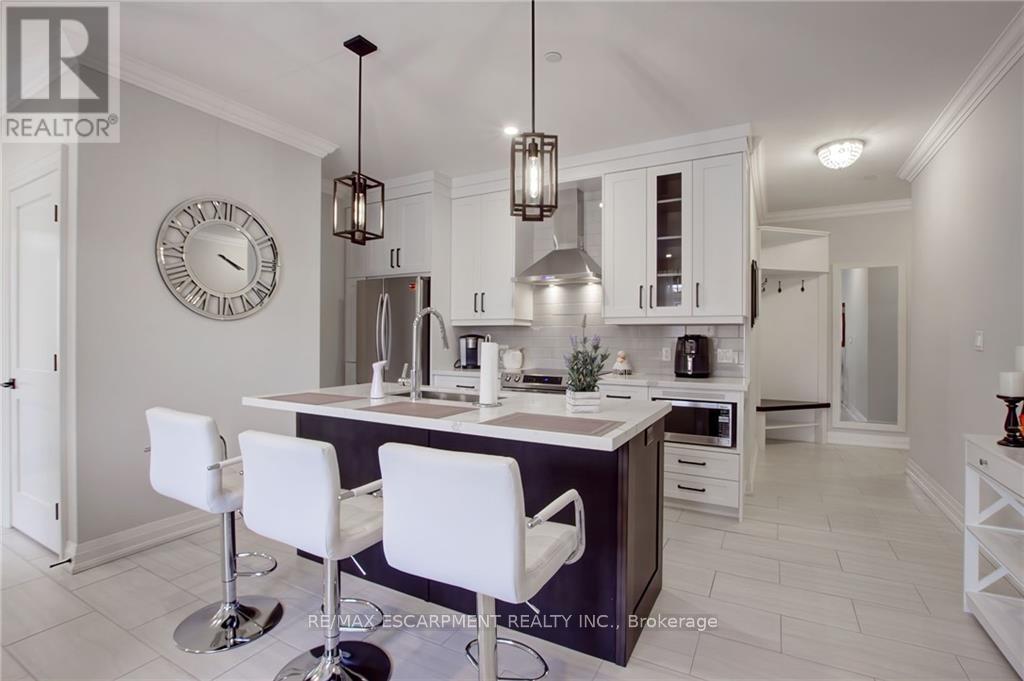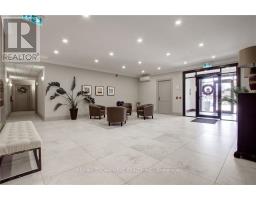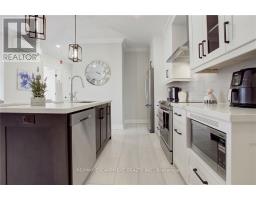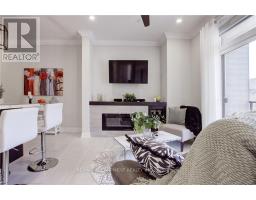102 - 257 Millen Road Hamilton, Ontario L8E 2H1
$549,888Maintenance, Heat, Water, Common Area Maintenance, Insurance, Parking
$438.78 Monthly
Maintenance, Heat, Water, Common Area Maintenance, Insurance, Parking
$438.78 MonthlyModern living in this stunning main floor condo. Model suite situated near Stoney Creek's beautiful lakeshore. 2 parking spots and storage locked included, gym, party room and roof top terrace with picturesque views. Chefs will love the tastefully designed kitchen looking into the living room, perfect for entertaining family and guests. With an abundance of surrounding amenities including easy highway access, this is your chance to be part of a wonderful community. (id:50886)
Property Details
| MLS® Number | X9392901 |
| Property Type | Single Family |
| Community Name | Stoney Creek |
| AmenitiesNearBy | Beach, Hospital, Park, Public Transit, Schools |
| CommunityFeatures | Pet Restrictions |
| Features | Balcony |
| ParkingSpaceTotal | 2 |
Building
| BathroomTotal | 1 |
| BedroomsAboveGround | 2 |
| BedroomsTotal | 2 |
| Amenities | Exercise Centre, Party Room, Visitor Parking, Storage - Locker |
| Appliances | Dishwasher, Dryer, Microwave, Refrigerator, Stove, Washer |
| ExteriorFinish | Brick Facing, Stone |
| FireplacePresent | Yes |
| FlooringType | Tile |
| HeatingFuel | Natural Gas |
| HeatingType | Radiant Heat |
| SizeInterior | 799.9932 - 898.9921 Sqft |
| Type | Apartment |
Land
| Acreage | No |
| LandAmenities | Beach, Hospital, Park, Public Transit, Schools |
| SurfaceWater | Lake/pond |
Rooms
| Level | Type | Length | Width | Dimensions |
|---|---|---|---|---|
| Main Level | Kitchen | 4.98 m | 5.46 m | 4.98 m x 5.46 m |
| Main Level | Living Room | 2.97 m | 2.95 m | 2.97 m x 2.95 m |
| Main Level | Primary Bedroom | 4.17 m | 3.07 m | 4.17 m x 3.07 m |
| Main Level | Bedroom | 2.97 m | 3.58 m | 2.97 m x 3.58 m |
| Main Level | Bathroom | 3.12 m | 2.06 m | 3.12 m x 2.06 m |
| Main Level | Laundry Room | 1.09 m | 1.3 m | 1.09 m x 1.3 m |
| Main Level | Foyer | 1.75 m | 1.7 m | 1.75 m x 1.7 m |
https://www.realtor.ca/real-estate/27532222/102-257-millen-road-hamilton-stoney-creek-stoney-creek
Interested?
Contact us for more information
Cory Welsh
Salesperson
1595 Upper James St #4b
Hamilton, Ontario L9B 0H7

















































































