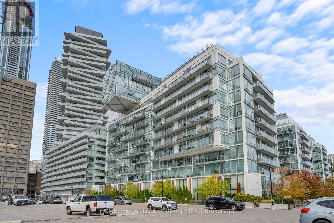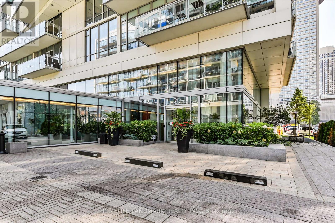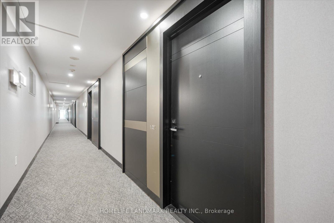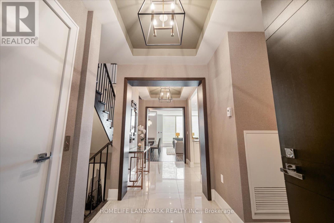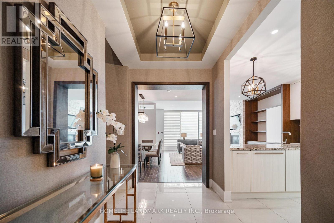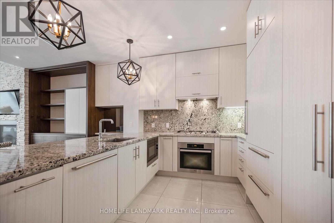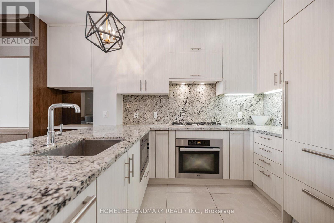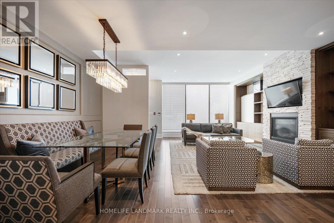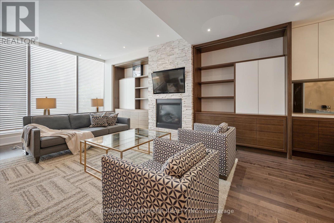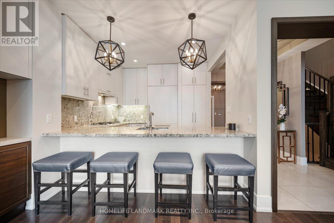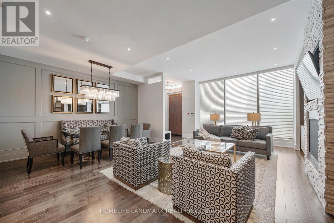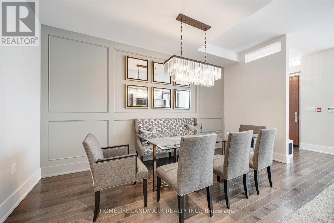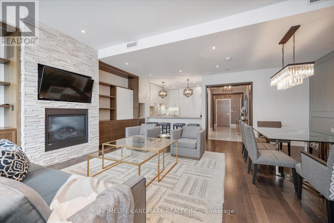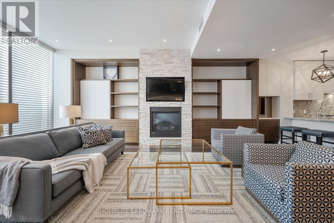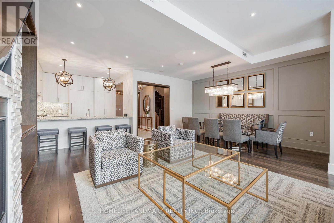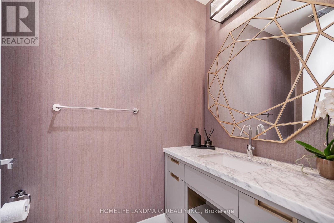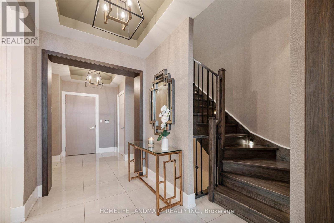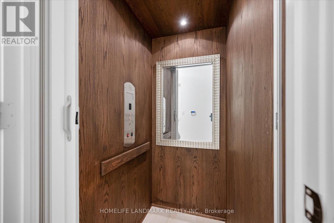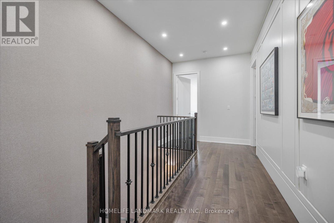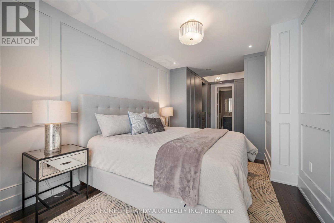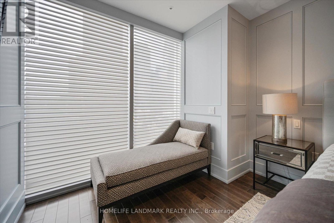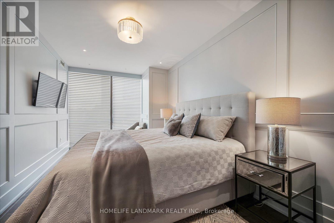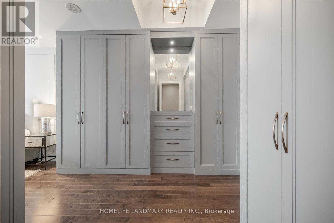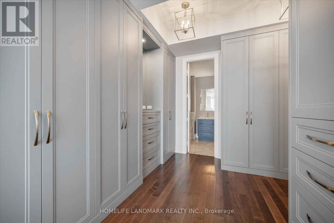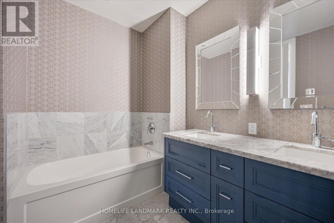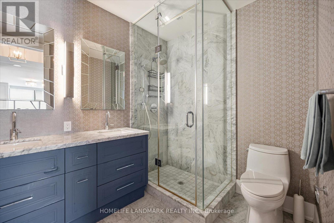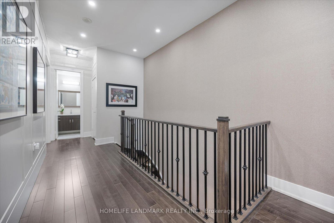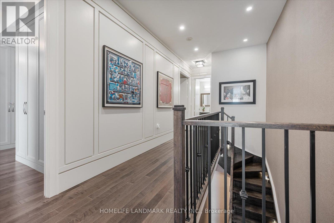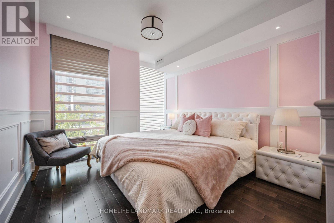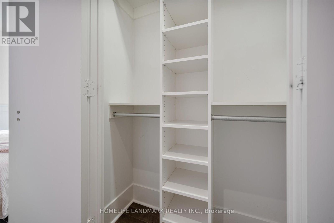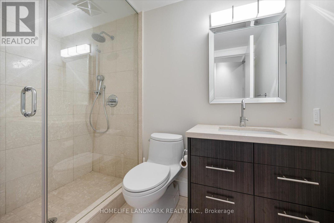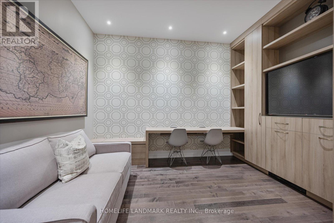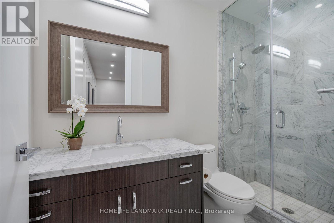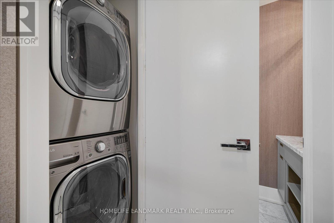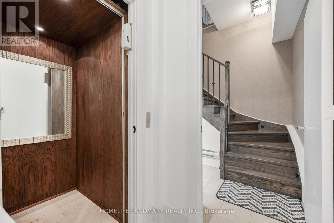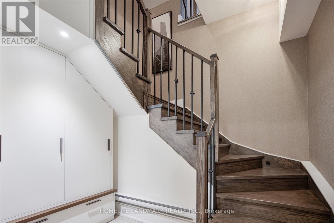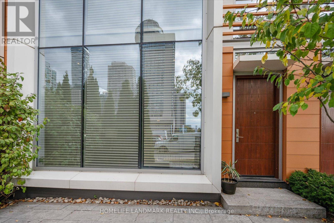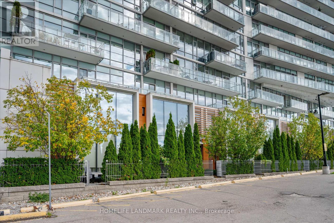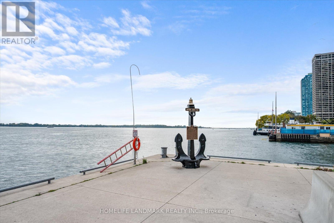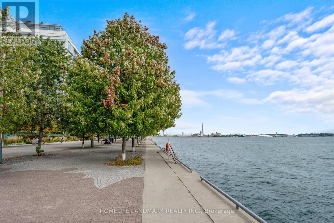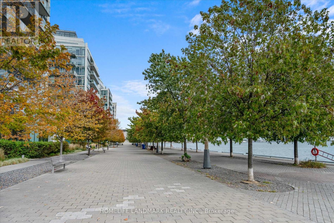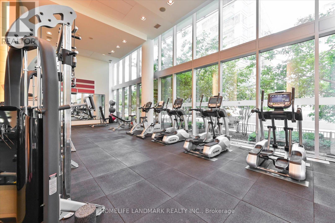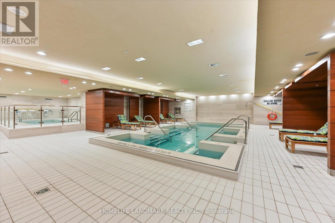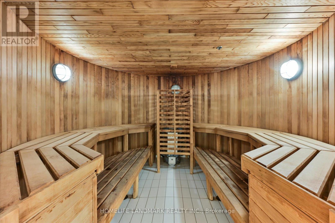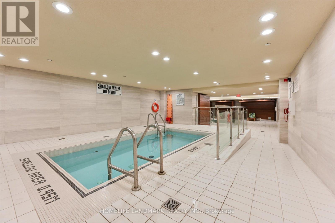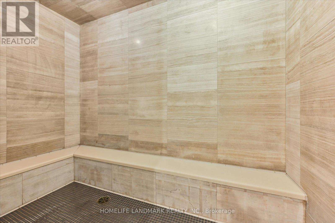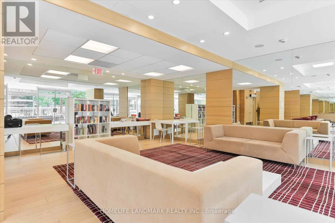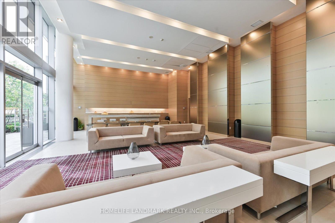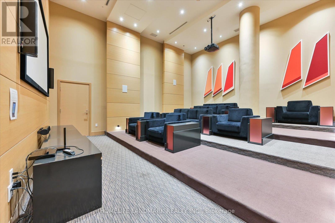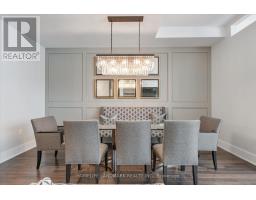102 - 29 Queens Quay E Toronto, Ontario M5E 0A4
$2,469,000Maintenance, Heat, Water, Common Area Maintenance, Insurance, Parking
$1,900.68 Monthly
Maintenance, Heat, Water, Common Area Maintenance, Insurance, Parking
$1,900.68 MonthlyLocation! Location! Location! Welcome to Pier 27, a luxury 2-storey townhouse right by the lake, your private oasis in the city! This executive residence combines elegance, comfort, and convenience in every detail, offering over 2,247 sq.ft. of refined living space with 3 bedrooms, 4 bathrooms, parking, locker, and your own private elevator to all floors. Beautifully designed by an Italian designer with $$$ custom finishes - featuring 10-foot ceilings, full-wall designer wallpaper, custom millwork, modern lighting, and top-of-the-line craftsmanship throughout. The open-concept main floor showcases Miele & Sub-Zero appliances, granite countertops with matching backsplash, gas cooktop, breakfast bar, and custom cabinetry. The spacious dining and living areas feature hardwood floors, a contemporary fireplace, and large windows with electronic blinds - perfect for entertaining or relaxing evenings at home. Step out to your private patio overlooking the landscaped courtyard - ideal for BBQs, morning coffee, or quiet outdoor dining. Enjoy world-class amenities including indoor & outdoor pools, fitness centre, dry & steam saunas, theatre room, party room, library, guest suites, pet-wash station, visitor parking, and 24-hour concierge. Just steps to Union Station, the Financial District, St. Lawrence Market, Scotiabank Arena, top restaurants, cafés, and supermarkets. Quick access to QEW and DVP. Experience the perfect blend of luxury, lifestyle, and location - all in one sophisticated waterfront retreat. Furniture negotiable. Motivated seller - bring your offer! (id:50886)
Property Details
| MLS® Number | C12467399 |
| Property Type | Single Family |
| Community Name | Waterfront Communities C8 |
| Community Features | Pet Restrictions |
| Parking Space Total | 1 |
| Pool Type | Indoor Pool, Outdoor Pool |
Building
| Bathroom Total | 4 |
| Bedrooms Above Ground | 3 |
| Bedrooms Total | 3 |
| Amenities | Car Wash, Security/concierge, Exercise Centre, Storage - Locker |
| Appliances | Garage Door Opener Remote(s), Blinds, Dryer, Oven, Stove, Washer, Wine Fridge, Refrigerator |
| Basement Development | Finished |
| Basement Features | Walk Out |
| Basement Type | N/a (finished) |
| Cooling Type | Central Air Conditioning |
| Exterior Finish | Concrete |
| Fireplace Present | Yes |
| Half Bath Total | 1 |
| Heating Fuel | Natural Gas |
| Heating Type | Forced Air |
| Stories Total | 2 |
| Size Interior | 2,000 - 2,249 Ft2 |
| Type | Row / Townhouse |
Parking
| Underground | |
| Garage |
Land
| Acreage | No |
Contact Us
Contact us for more information
Mandy Gao
Broker
(647) 988-9329
www.mandygaorealty.com/
7240 Woodbine Ave Unit 103
Markham, Ontario L3R 1A4
(905) 305-1600
(905) 305-1609
www.homelifelandmark.com/

