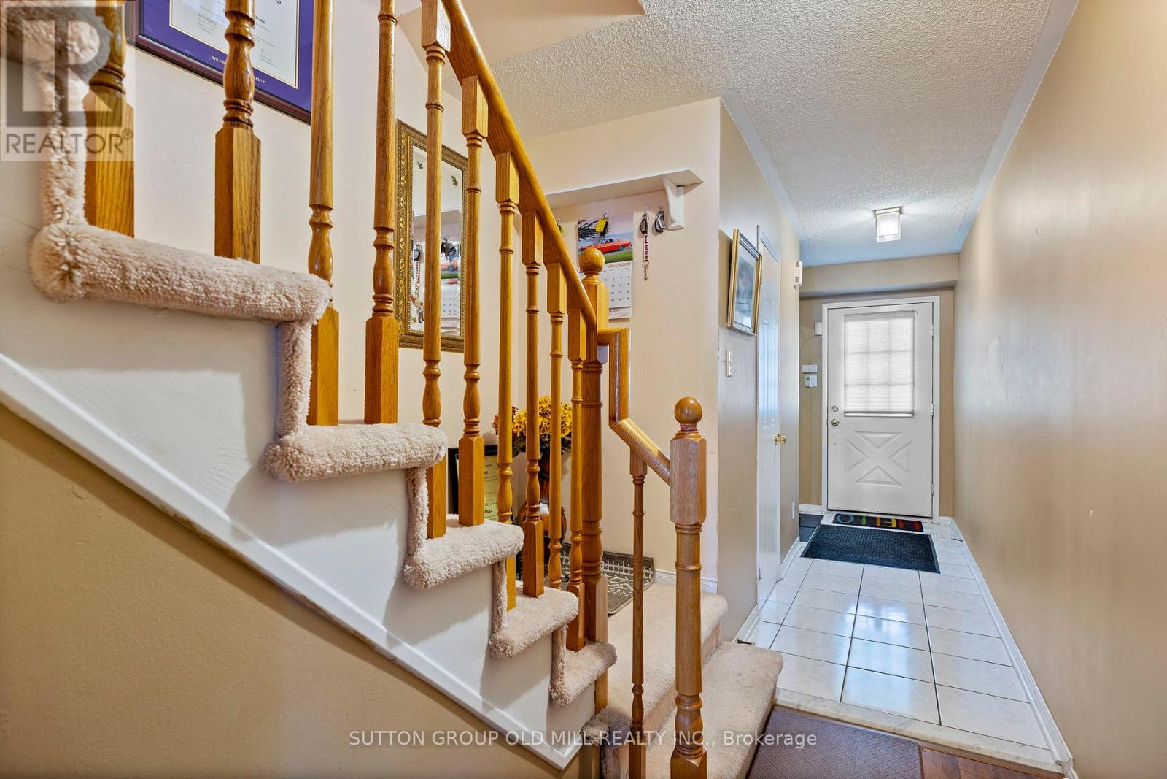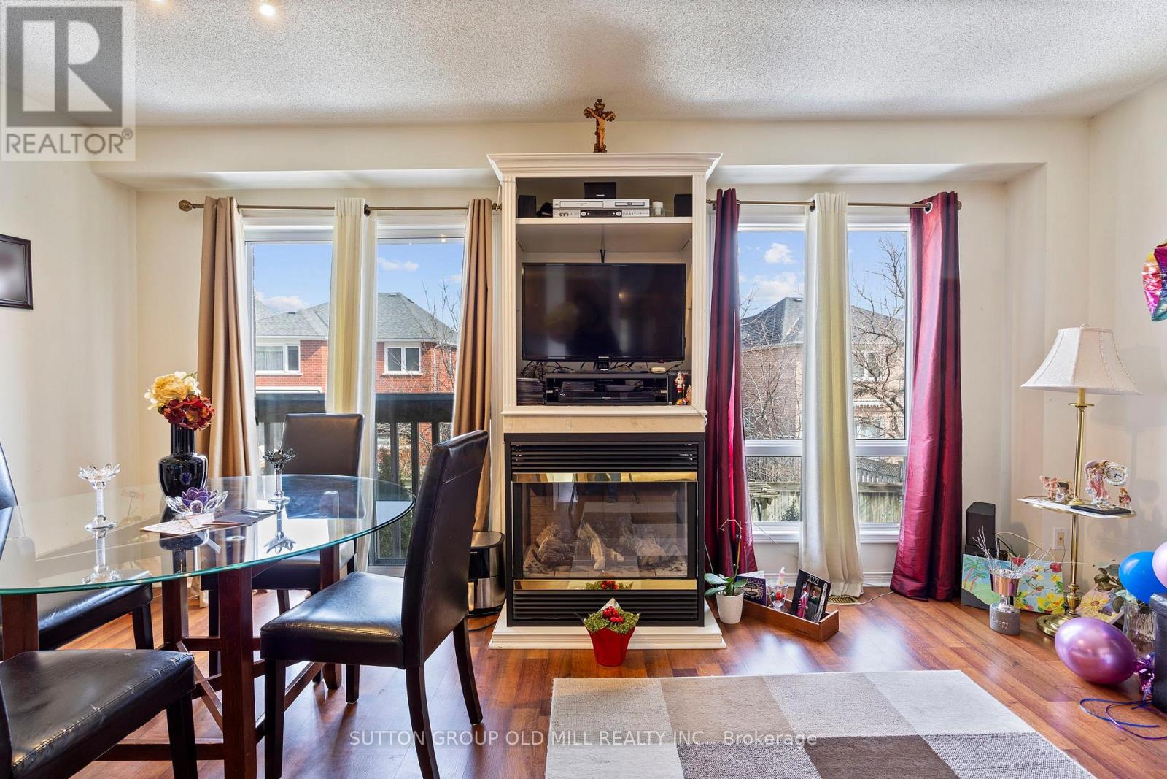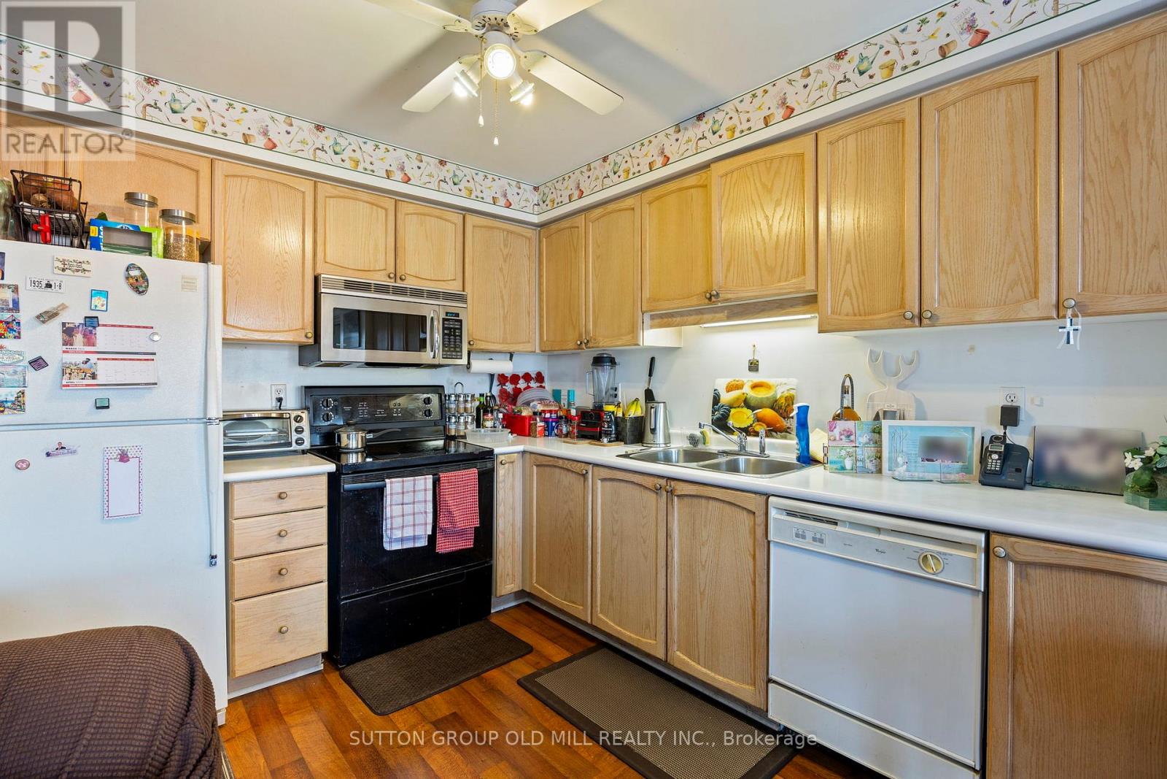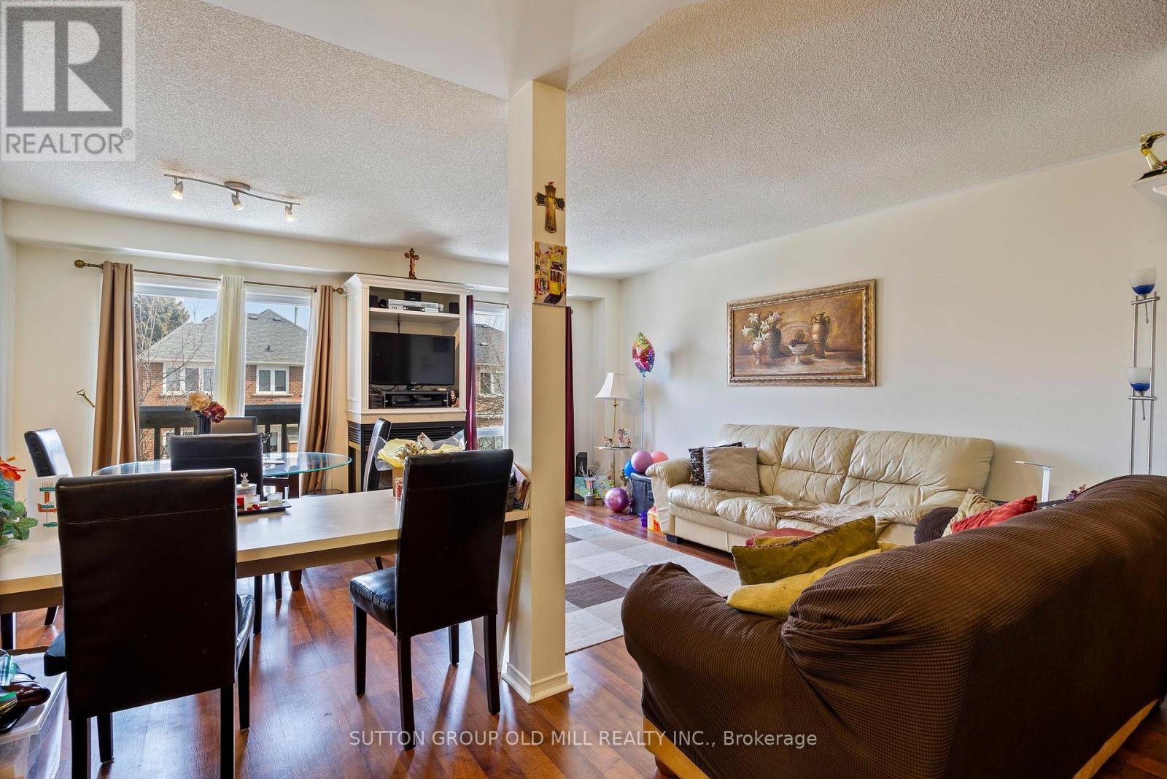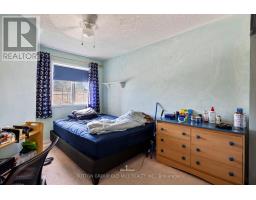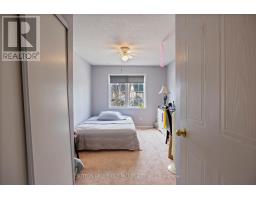102 - 2945 Thomas Street Mississauga, Ontario L5M 6C1
$699,960Maintenance, Parking, Common Area Maintenance
$589.96 Monthly
Maintenance, Parking, Common Area Maintenance
$589.96 MonthlyWell maintained townhome in mature and desirable area of Mississauga just waiting for your personal touches. Main floor boasts an open concept Kitchen/Living/Dining area with an abundance of natural light, gas fireplace, breakfast bar & Juliette balcony overlooking the rear yard. A full 4-piece bath, 2 spacious bedrooms an oversized Primary bedroom with W/I closet & private ensuite is located on the second floor. The finished basement recreation area has a large window & walkout to the rear yard that let's natural light flood the space. A Laundry room, Mechanical room and additional storage is also found on this level. The unit is close to the end of the street with visitor parking located directly across. (id:50886)
Property Details
| MLS® Number | W12055804 |
| Property Type | Single Family |
| Community Name | Central Erin Mills |
| Community Features | Pet Restrictions |
| Equipment Type | Water Heater |
| Features | Balcony |
| Parking Space Total | 2 |
| Rental Equipment Type | Water Heater |
| Structure | Porch |
Building
| Bathroom Total | 3 |
| Bedrooms Above Ground | 3 |
| Bedrooms Total | 3 |
| Age | 16 To 30 Years |
| Appliances | Garage Door Opener Remote(s), Central Vacuum, Dryer, Garage Door Opener, Hood Fan, Microwave, Stove, Washer, Refrigerator |
| Basement Development | Finished |
| Basement Features | Walk Out |
| Basement Type | N/a (finished) |
| Cooling Type | Central Air Conditioning |
| Exterior Finish | Brick |
| Fireplace Present | Yes |
| Flooring Type | Ceramic, Carpeted, Concrete |
| Half Bath Total | 2 |
| Heating Fuel | Natural Gas |
| Heating Type | Forced Air |
| Stories Total | 2 |
| Size Interior | 1,200 - 1,399 Ft2 |
| Type | Row / Townhouse |
Parking
| Garage |
Land
| Acreage | No |
Rooms
| Level | Type | Length | Width | Dimensions |
|---|---|---|---|---|
| Second Level | Primary Bedroom | 5.05 m | 4.45 m | 5.05 m x 4.45 m |
| Second Level | Bedroom 2 | 4.42 m | 2.97 m | 4.42 m x 2.97 m |
| Second Level | Bedroom 3 | 4.55 m | 2.92 m | 4.55 m x 2.92 m |
| Basement | Recreational, Games Room | 4.98 m | 4.83 m | 4.98 m x 4.83 m |
| Basement | Utility Room | 3.28 m | 2.59 m | 3.28 m x 2.59 m |
| Basement | Laundry Room | 2.9 m | 2.08 m | 2.9 m x 2.08 m |
| Ground Level | Foyer | 3.84 m | 1.5 m | 3.84 m x 1.5 m |
| Ground Level | Kitchen | 4.04 m | 3.05 m | 4.04 m x 3.05 m |
| Ground Level | Dining Room | 5.03 m | 2.69 m | 5.03 m x 2.69 m |
| Ground Level | Living Room | 5.03 m | 4.65 m | 5.03 m x 4.65 m |
Contact Us
Contact us for more information
Ramiro Braga
Broker
www.ramirobraga.com/
www.linkedin.com/nhome/
74 Jutland Rd #40
Toronto, Ontario M8Z 0G7
(416) 234-2424
(416) 234-2323



