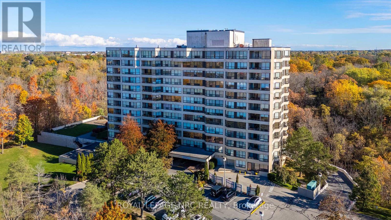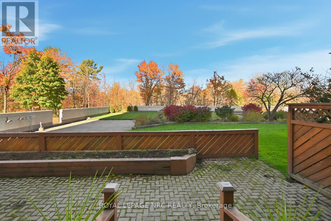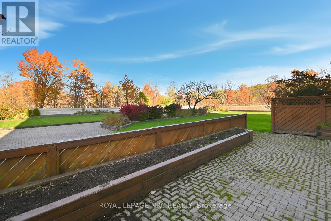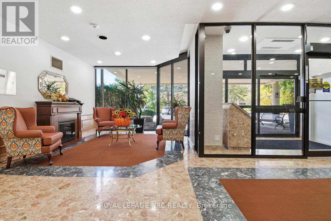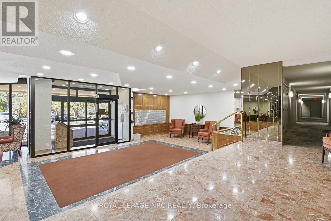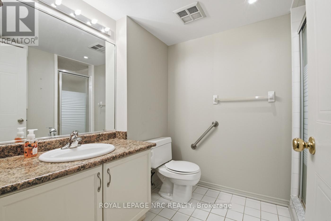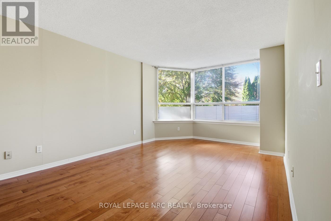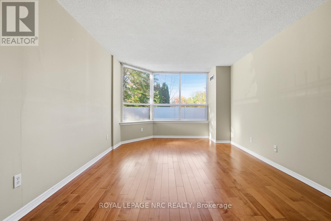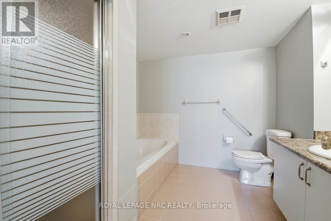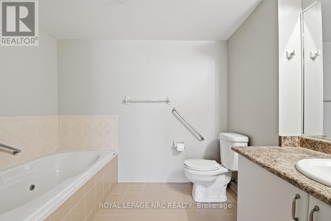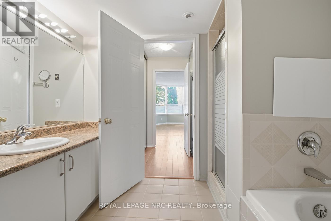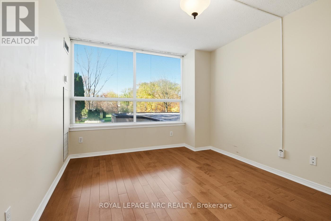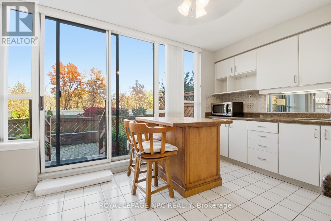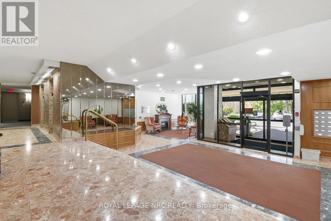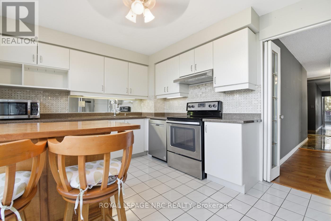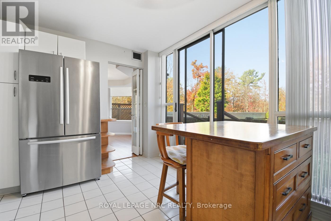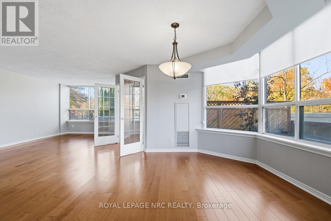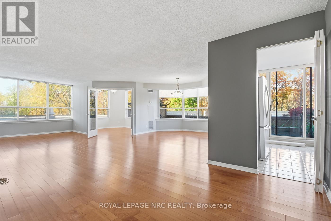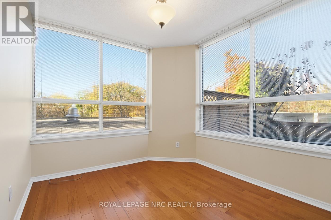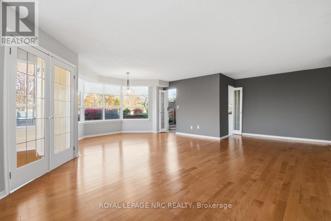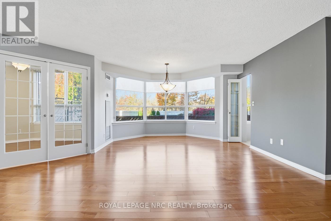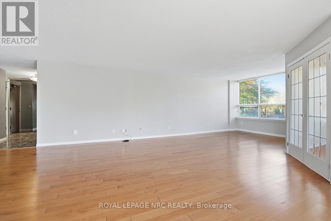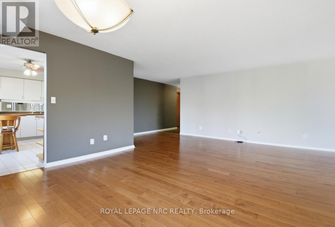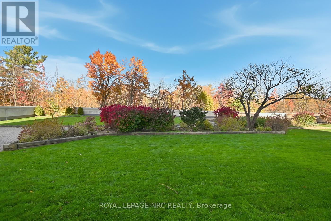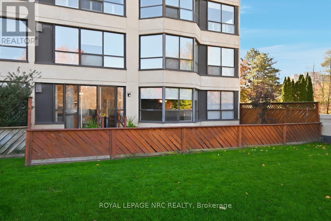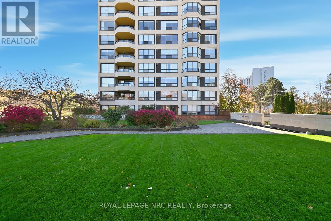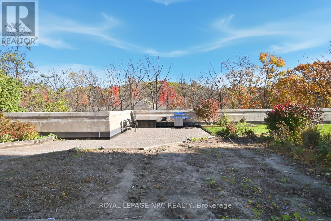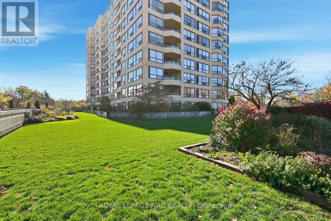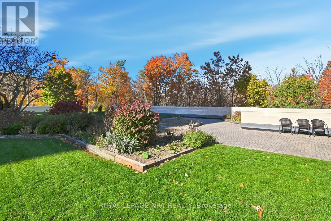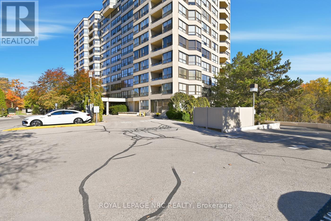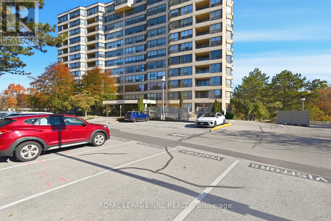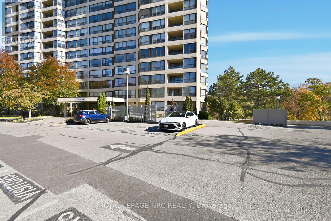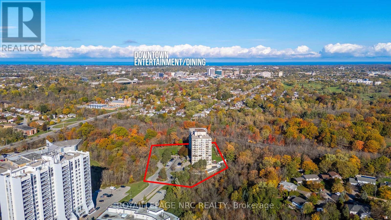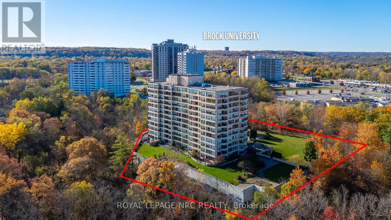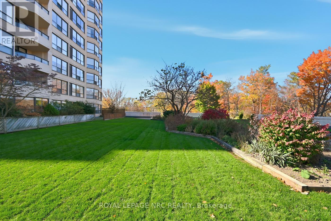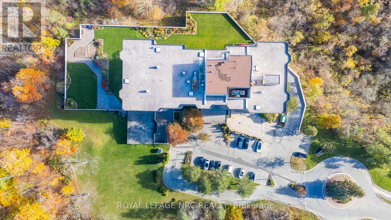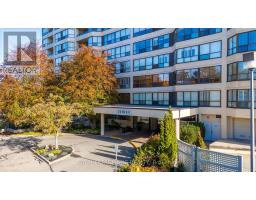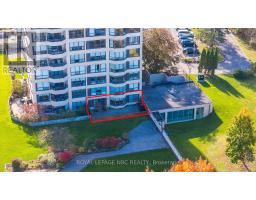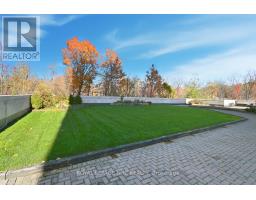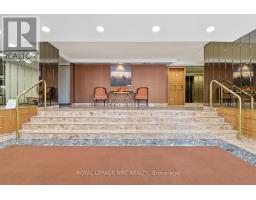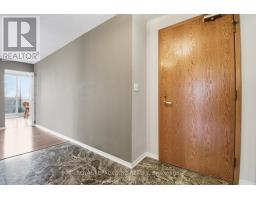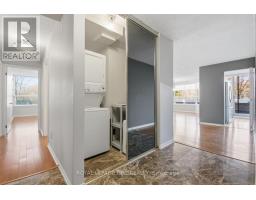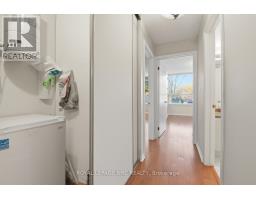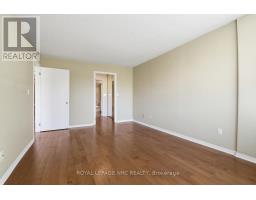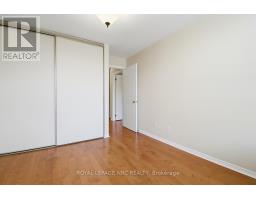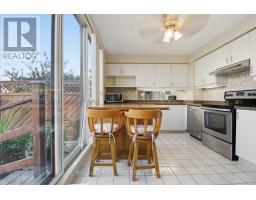102 - 3 Towering Heights Boulevard St. Catharines, Ontario L2T 4A4
$475,000Maintenance, Heat, Water, Electricity, Cable TV, Insurance, Common Area Maintenance, Parking
$1,561.20 Monthly
Maintenance, Heat, Water, Electricity, Cable TV, Insurance, Common Area Maintenance, Parking
$1,561.20 MonthlyLUXURY GROUND FLOOR CORNER SUITE WITH PRIVATE PATIO AND GARDEN ACCESS, Welcome to this rare offering at Southgate 3 Towering Heights! This main floor corner suite boasts a spacious 1,420 sq. ft. of carpet-free living, perfectly blending the ease of condominium life with the tranquility of a private outdoor space. Step inside the large entrance foyer and discover an open-concept design bathed in natural light streaming through its many windows. The functional kitchen features Corian countertops and roll-out cabinets for easy access, with a convenient doorway leading directly to your large, private patio and garden, which backs onto peaceful green space. Imagine enjoying your morning coffee or dining al fresco in your own secluded retreat! This unit offers two bedrooms, two bathrooms and a den/office/tv room c/w lovely French Doors. The floors throughout feature elegant hardwood, complemented by tile in the bathrooms and foyer. The primary bedroom is a luxurious sanctuary, complete with dual closets and built-in organizers, leading to a spa-like ensuite bathroom featuring a relaxing soaker tub and a separate walk-in shower. The large second bedroom has a double closet c/w organizer and easy access to the second full bathroom. For added convenience, a stackable washer and dryer are included in the in-suite laundry. Life at Towering Heights is complemented by a fantastic array of amenities, including an indoor pool, whirlpool, sauna, exercise room, outdoor BBQ area, lounge, party room, library, and billiards room. Its central location offers quick access to downtown, excellent shopping, Brock University, and major highways 406 & QEW. Don't miss this unique opportunity to enjoy maintenance-free condo living combined with the luxury of a private garden oasis. Two underground parking spots are included with the unit. Book your private viewing today! (id:50886)
Property Details
| MLS® Number | X12495954 |
| Property Type | Single Family |
| Community Name | 461 - Glendale/Glenridge |
| Community Features | Pets Not Allowed |
| Features | Elevator, Carpet Free, In Suite Laundry |
| Parking Space Total | 1 |
| Pool Type | Indoor Pool |
Building
| Bathroom Total | 2 |
| Bedrooms Above Ground | 2 |
| Bedrooms Total | 2 |
| Age | 31 To 50 Years |
| Amenities | Exercise Centre, Recreation Centre, Party Room, Storage - Locker |
| Appliances | Central Vacuum, Dishwasher, Dryer, Freezer, Garage Door Opener, Microwave, Stove, Washer, Window Coverings, Refrigerator |
| Basement Type | None |
| Cooling Type | Central Air Conditioning |
| Exterior Finish | Brick, Stucco |
| Heating Fuel | Natural Gas |
| Heating Type | Forced Air |
| Size Interior | 1,400 - 1,599 Ft2 |
| Type | Apartment |
Parking
| Underground | |
| Garage |
Land
| Acreage | No |
| Zoning Description | R4 G1 |
Rooms
| Level | Type | Length | Width | Dimensions |
|---|---|---|---|---|
| Ground Level | Kitchen | 3.05 m | 4.2 m | 3.05 m x 4.2 m |
| Ground Level | Dining Room | 4.19 m | 4.13 m | 4.19 m x 4.13 m |
| Ground Level | Living Room | 4.53 m | 9.27 m | 4.53 m x 9.27 m |
| Ground Level | Office | 2.67 m | 3.33 m | 2.67 m x 3.33 m |
| Ground Level | Primary Bedroom | 3.42 m | 5.38 m | 3.42 m x 5.38 m |
| Ground Level | Bedroom 2 | 3.1 m | 4.24 m | 3.1 m x 4.24 m |
Contact Us
Contact us for more information
Mike Girotti
Salesperson
33 Maywood Ave
St. Catharines, Ontario L2R 1C5
(905) 688-4561
www.nrcrealty.ca/


