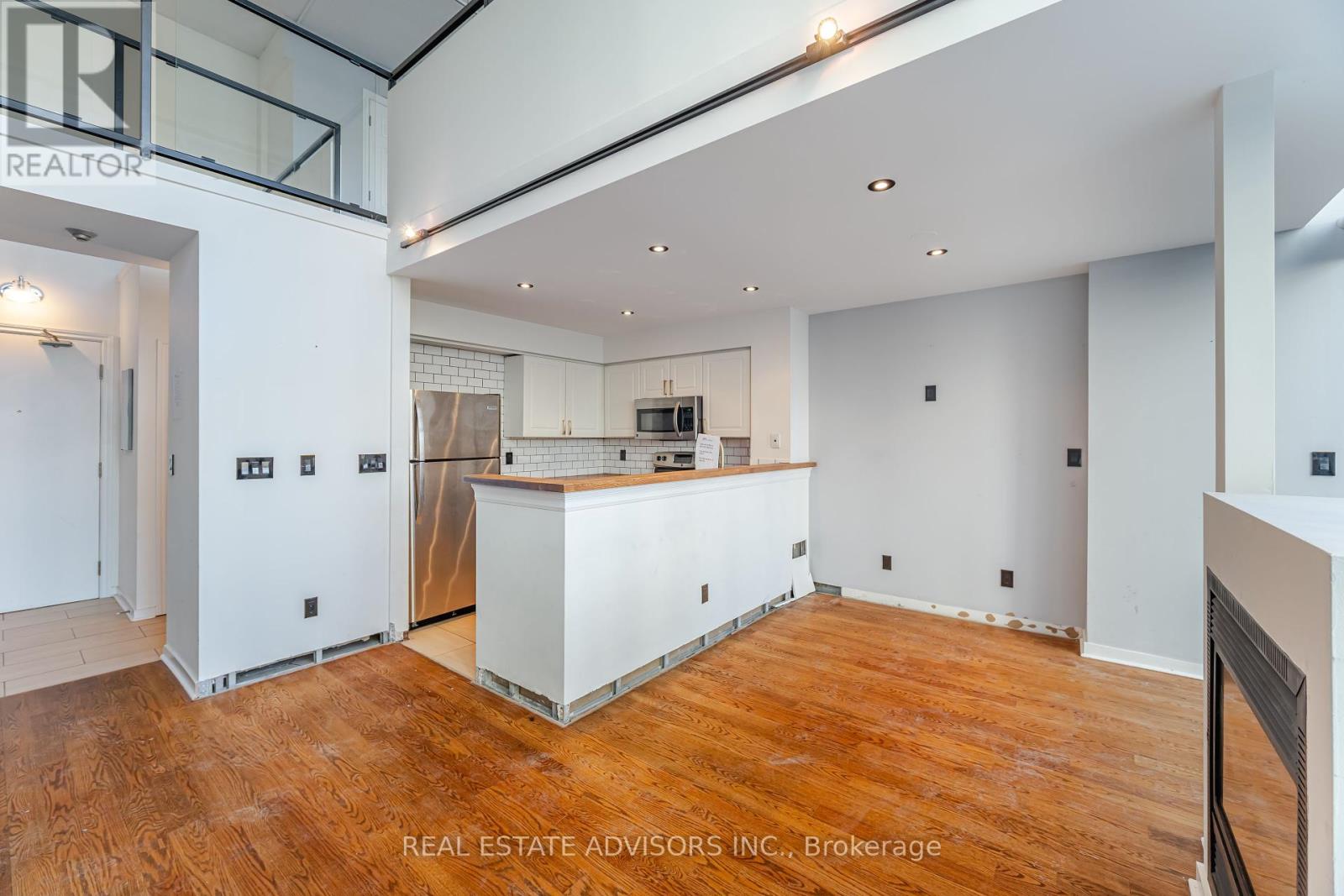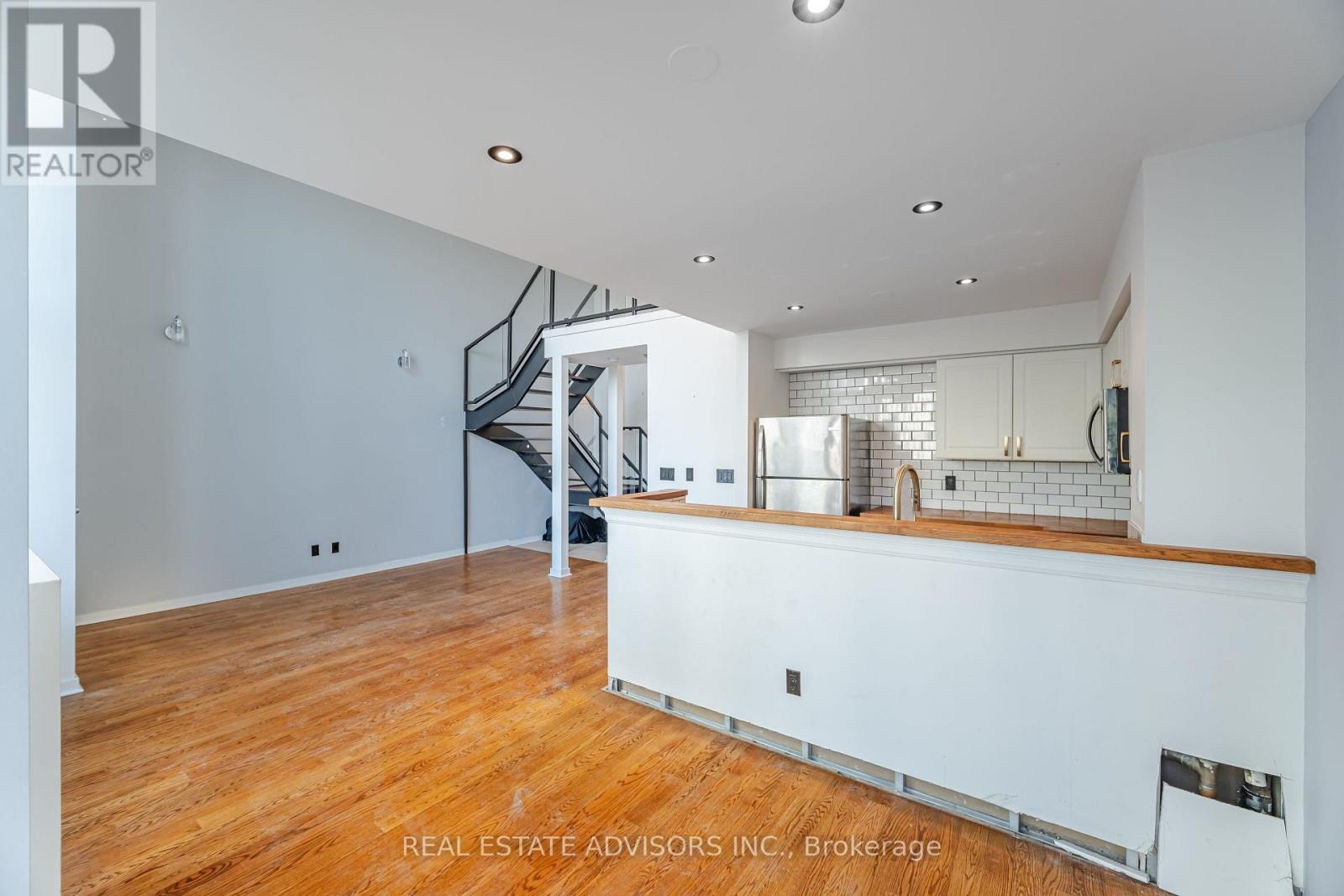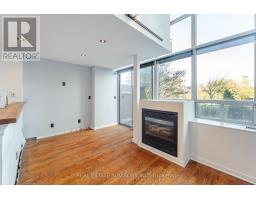102 - 300 Manitoba Street Toronto, Ontario M8Y 4G6
$569,000Maintenance, Water, Common Area Maintenance, Insurance, Parking, Heat
$839.93 Monthly
Maintenance, Water, Common Area Maintenance, Insurance, Parking, Heat
$839.93 MonthlySophisticated Urban Loft with Expansive Outdoor Space! Step into this modern, open-concept loft boasting 17-foot soaring ceilings and stunning floor-to-ceiling windows that flood the space with natural light. The walk-out to a spacious terrace creates the perfect setting for entertaining or unwinding under the stars. Featuring beautiful hardwood floors throughout, this stylish home is ideally situated just steps from Lake Ontario in the highly sought-after Park Lawn & Lakeshore area. Enjoy effortless access to QEW, TTC, and GO Transit, making your commute a breeze. Live moments away from lakefront parks, scenic bike trails, and vibrant restaurants, offering the ultimate blend of nature and city living. Property sold "AS IS, WHERE IS." (id:50886)
Property Details
| MLS® Number | W12141992 |
| Property Type | Single Family |
| Community Name | Mimico |
| Amenities Near By | Public Transit, Hospital |
| Community Features | Pet Restrictions |
| Features | Carpet Free |
| Parking Space Total | 1 |
Building
| Bathroom Total | 1 |
| Bedrooms Above Ground | 1 |
| Bedrooms Below Ground | 1 |
| Bedrooms Total | 2 |
| Amenities | Security/concierge, Exercise Centre, Visitor Parking, Storage - Locker |
| Architectural Style | Loft |
| Cooling Type | Central Air Conditioning |
| Exterior Finish | Brick |
| Fireplace Present | Yes |
| Flooring Type | Hardwood |
| Heating Fuel | Natural Gas |
| Heating Type | Forced Air |
| Size Interior | 800 - 899 Ft2 |
| Type | Apartment |
Parking
| Underground | |
| Garage |
Land
| Acreage | No |
| Land Amenities | Public Transit, Hospital |
Rooms
| Level | Type | Length | Width | Dimensions |
|---|---|---|---|---|
| Second Level | Primary Bedroom | 7.8 m | 2.8 m | 7.8 m x 2.8 m |
| Second Level | Den | 7.8 m | 2.8 m | 7.8 m x 2.8 m |
| Main Level | Living Room | 4.65 m | 3.9 m | 4.65 m x 3.9 m |
| Main Level | Dining Room | 3.05 m | 3.02 m | 3.05 m x 3.02 m |
| Main Level | Kitchen | 3.05 m | 2.55 m | 3.05 m x 2.55 m |
https://www.realtor.ca/real-estate/28298350/102-300-manitoba-street-toronto-mimico-mimico
Contact Us
Contact us for more information
Shawn Chhabra
Salesperson
(416) 737-7653
www.shawnhomes.ca/
(416) 691-3000













































