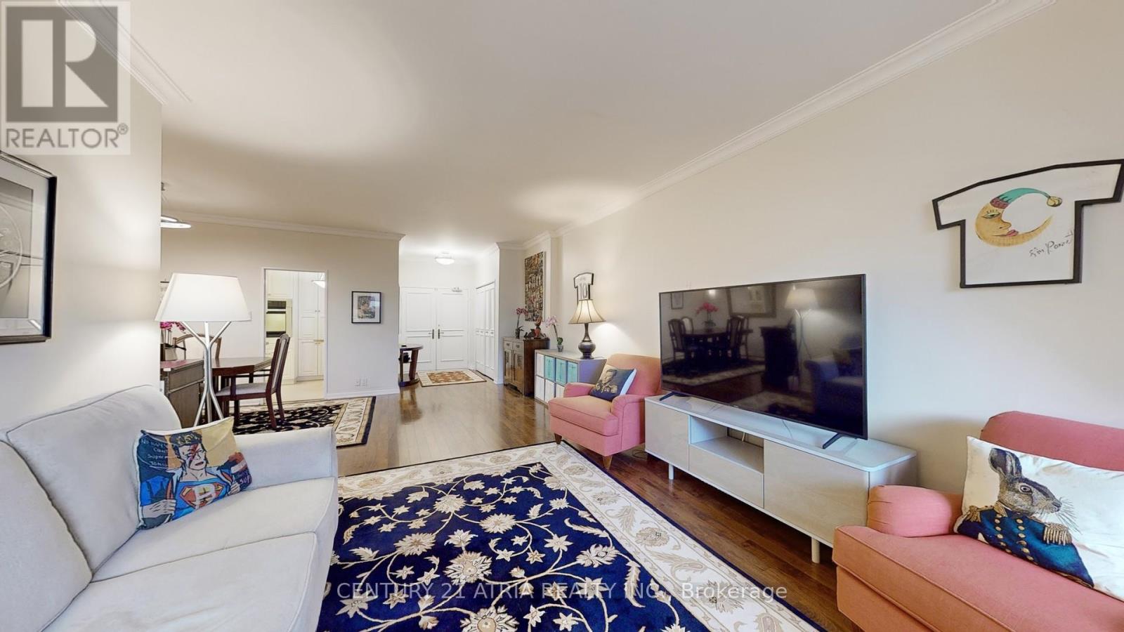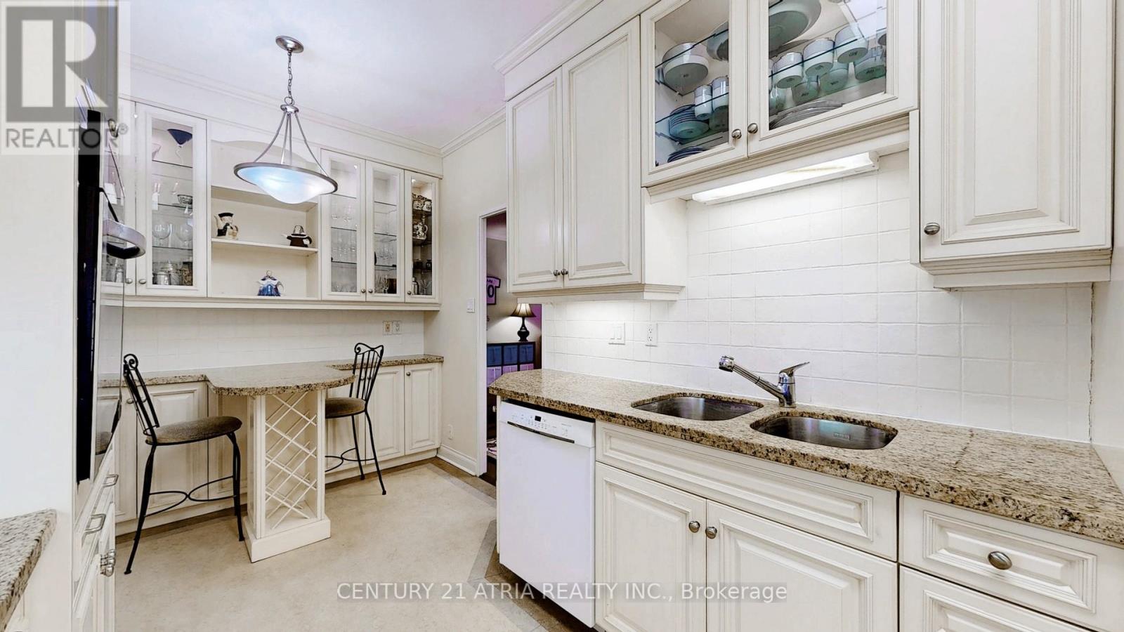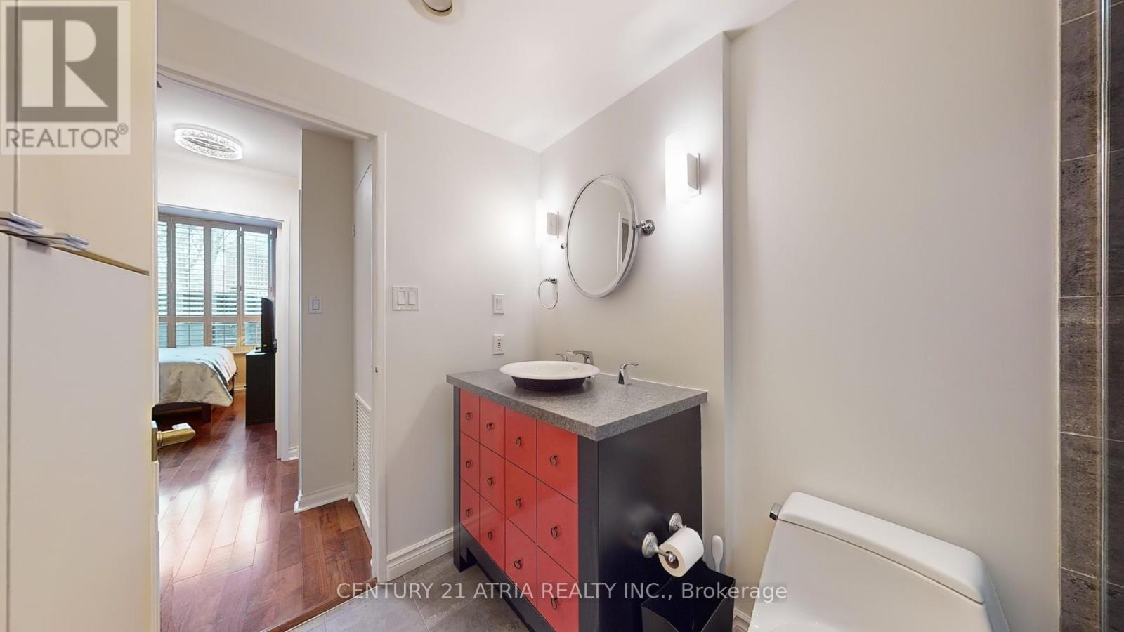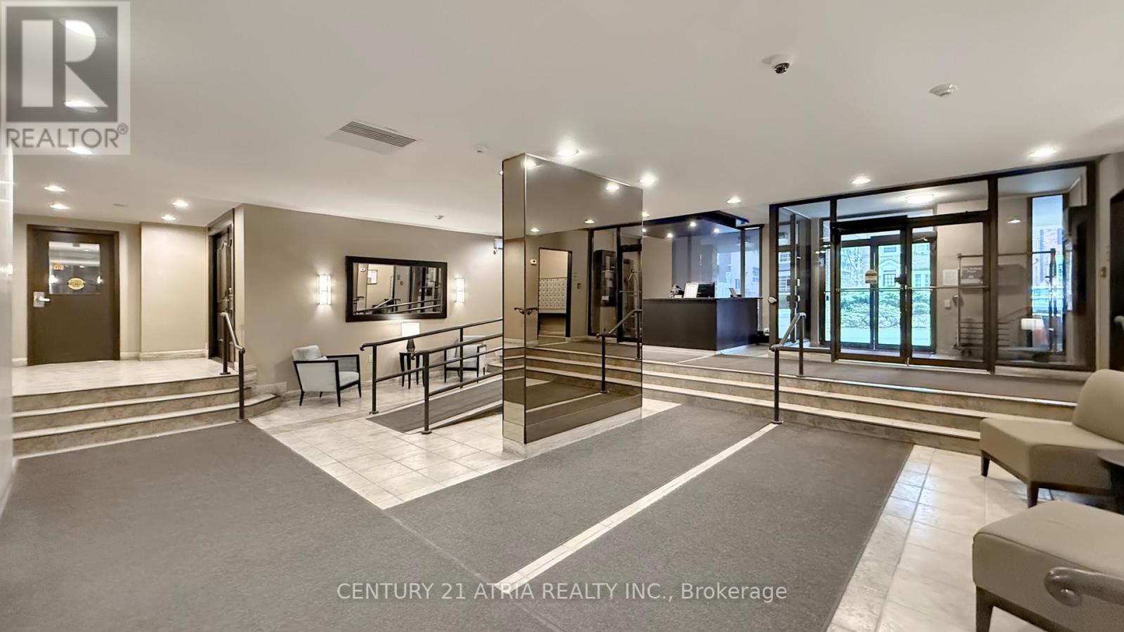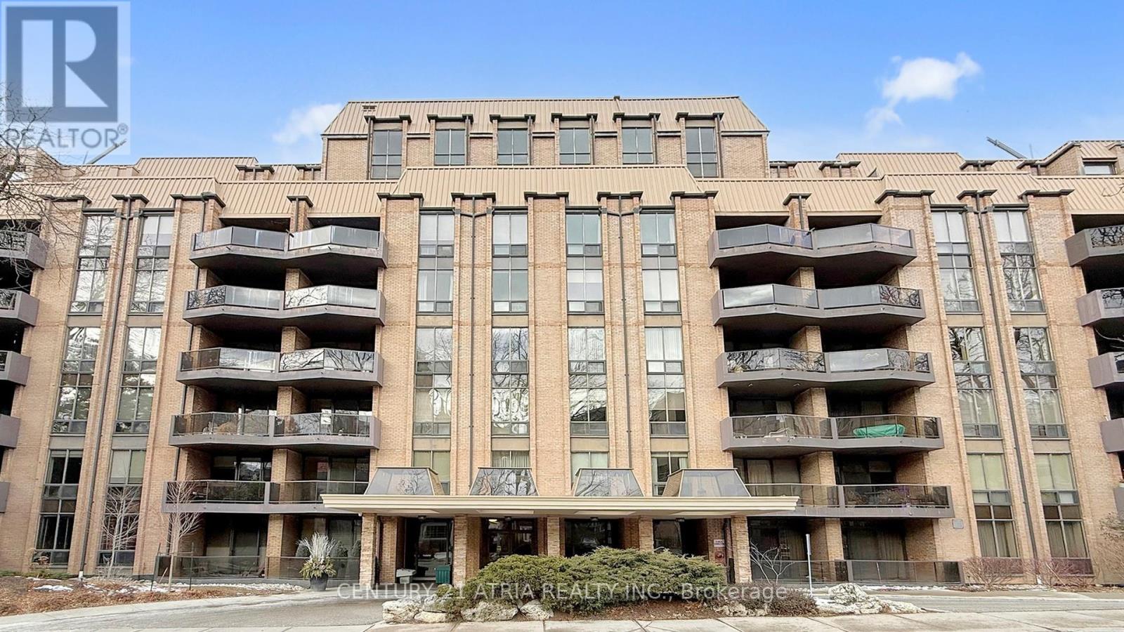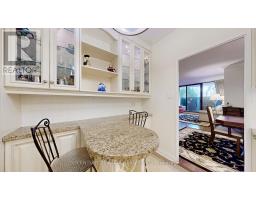102 - 350 Lonsdale Road Toronto, Ontario M5P 1R6
$999,000Maintenance, Heat, Electricity, Water, Cable TV, Common Area Maintenance, Insurance, Parking
$1,755.45 Monthly
Maintenance, Heat, Electricity, Water, Cable TV, Common Area Maintenance, Insurance, Parking
$1,755.45 MonthlyWelcome to the prestigious Lonsdale House, located in the heart of Forest Hill Village. Boasting 1,209 sqft of interior space and a private terrace, this stunning 2 bedroom and 2 bathroom residence truly has the "wow factor." From the moment you step through the double French doors, you'll be greeted by a bright, spacious, L-shaped open-concept layout perfect for comfortable living and entertaining. The unit features gleaming mahogany wood floors throughout, soaring 9-foot ceilings, and detailed crown moldings. The thoughtfully designed living and dining areas provide ample space to relax or host guests in style. The kitchen showcases granite countertops, full-sized appliances and a charming breakfast area with custom-built cabinetry for extra storage. The primary bedroom comfortably accommodates a king-sized bed and features a large window with California shutters, custom cabinetry, his-and-hers closets and a luxurious spa-like 3-piece ensuite with a soaker tub. The second bedroom offers a double closet, a large window with California shutters, and a flexible layout to suit your needs. An additional renovated 3-piece bathroom includes a glass stand-up shower for added convenience. Step outside to the outdoor terrace, bordered by a lush green privacy fence which is an ideal setting for intimate summer gatherings or tranquil moments of relaxation. This condo is perfectly situated in a highly desirable neighbourhood, just steps away from charming restaurants, cafes, shopping, and grocery stores, a short 5-minute walk to the St. Clair subway station, access to top-rated public and private schools make this an excellent option for families. The building itself offers a host of premium amenities, including 24/7 security and concierge services, a gym, an indoor pool, a rooftop deck, a large party room, and visitors parking. This unit also includes one parking space and a private locker. (id:50886)
Property Details
| MLS® Number | C11942049 |
| Property Type | Single Family |
| Community Name | Forest Hill South |
| Amenities Near By | Park, Place Of Worship, Public Transit, Schools |
| Community Features | Pet Restrictions |
| Features | Cul-de-sac, Ravine, Carpet Free |
| Parking Space Total | 1 |
Building
| Bathroom Total | 2 |
| Bedrooms Above Ground | 2 |
| Bedrooms Total | 2 |
| Amenities | Security/concierge, Party Room, Sauna, Visitor Parking, Exercise Centre, Storage - Locker |
| Appliances | Cooktop, Dishwasher, Dryer, Oven, Stove, Washer, Window Coverings, Refrigerator |
| Cooling Type | Central Air Conditioning |
| Exterior Finish | Brick, Concrete |
| Flooring Type | Hardwood, Tile |
| Heating Fuel | Electric |
| Heating Type | Radiant Heat |
| Size Interior | 1,200 - 1,399 Ft2 |
| Type | Apartment |
Parking
| Underground |
Land
| Acreage | No |
| Land Amenities | Park, Place Of Worship, Public Transit, Schools |
Rooms
| Level | Type | Length | Width | Dimensions |
|---|---|---|---|---|
| Flat | Living Room | 6.95 m | 3.85 m | 6.95 m x 3.85 m |
| Flat | Dining Room | 3.5 m | 2.55 m | 3.5 m x 2.55 m |
| Flat | Kitchen | 4.4 m | 2.5 m | 4.4 m x 2.5 m |
| Flat | Primary Bedroom | 4.6 m | 3.39 m | 4.6 m x 3.39 m |
| Flat | Bedroom 2 | 3.7 m | 2.72 m | 3.7 m x 2.72 m |
Contact Us
Contact us for more information
Amit Dhawan
Broker
www.mrcondo.com/
501 Queen St W #200
Toronto, Ontario M5V 2B4
(416) 203-8838
(416) 203-8885
HTTP://www.century21atria.com





