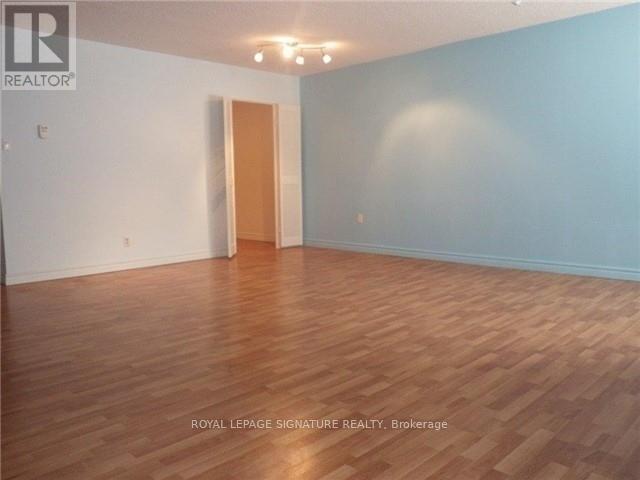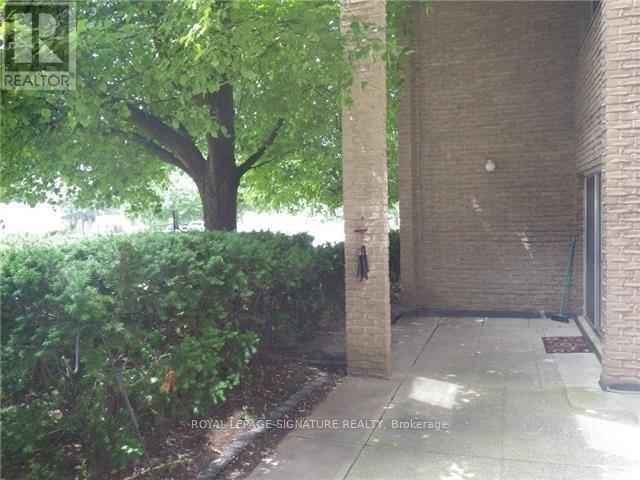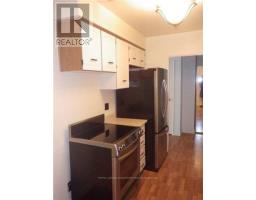102 - 4005 Don Mills Road Toronto, Ontario M2H 3J9
2 Bedroom
2 Bathroom
1199.9898 - 1398.9887 sqft
Indoor Pool
Central Air Conditioning
Forced Air
$2,950 Monthly
Large Spacious Condominium, Bright Open Concept, Southern Exposure, Convenient Main Floor Suite With A Large Patio,Easy Access For Groceries, Spacious Prime Bedroom With A Walk In Closet & A 4pc Bath, 2nd Bedroom Is A Good Size As well, Laundry On 2nd Floor, AAA Tenants Requested, TTC At Your Door, Steps To Shopping, Schools (Arbor Glen, AY Jackson Hs, Seneca College, Hospitals, Restaurants, HWY 404,All Utilities Included Tv, parking, Laundry Included In Rent (id:50886)
Property Details
| MLS® Number | C9355096 |
| Property Type | Single Family |
| Community Name | Hillcrest Village |
| AmenitiesNearBy | Place Of Worship, Public Transit, Schools |
| CommunityFeatures | Pet Restrictions, School Bus |
| ParkingSpaceTotal | 1 |
| PoolType | Indoor Pool |
Building
| BathroomTotal | 2 |
| BedroomsAboveGround | 2 |
| BedroomsTotal | 2 |
| Amenities | Exercise Centre, Party Room, Visitor Parking |
| Appliances | Dishwasher, Dryer, Refrigerator, Stove, Washer, Window Coverings |
| CoolingType | Central Air Conditioning |
| ExteriorFinish | Brick |
| FlooringType | Laminate |
| HeatingFuel | Electric |
| HeatingType | Forced Air |
| StoriesTotal | 2 |
| SizeInterior | 1199.9898 - 1398.9887 Sqft |
| Type | Apartment |
Parking
| Underground |
Land
| Acreage | No |
| LandAmenities | Place Of Worship, Public Transit, Schools |
Rooms
| Level | Type | Length | Width | Dimensions |
|---|---|---|---|---|
| Second Level | Primary Bedroom | 4.94 m | 2.9 m | 4.94 m x 2.9 m |
| Second Level | Bedroom | 4.48 m | 2.81 m | 4.48 m x 2.81 m |
| Second Level | Office | 1.52 m | 1.27 m | 1.52 m x 1.27 m |
| Main Level | Living Room | 5.89 m | 6.41 m | 5.89 m x 6.41 m |
| Main Level | Dining Room | 6.41 m | 5.89 m | 6.41 m x 5.89 m |
| Main Level | Kitchen | 3.72 m | 2.17 m | 3.72 m x 2.17 m |
Interested?
Contact us for more information
Edward Mckenna
Salesperson
Royal LePage Signature Realty
8 Sampson Mews Suite 201
Toronto, Ontario M3C 0H5
8 Sampson Mews Suite 201
Toronto, Ontario M3C 0H5





























