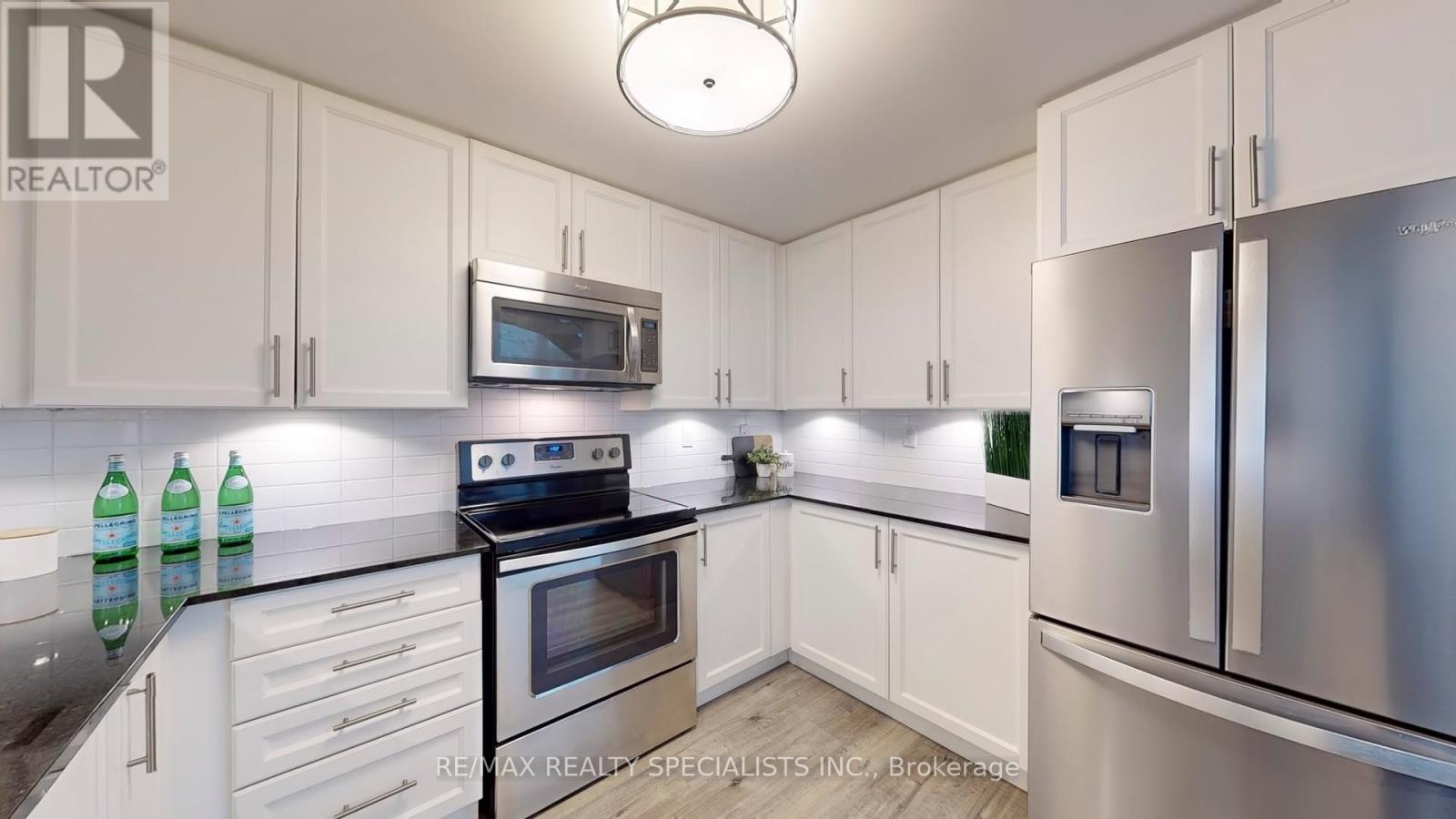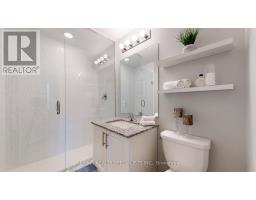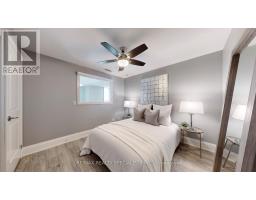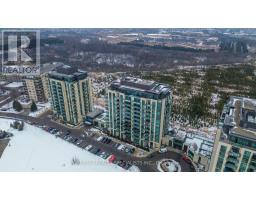102 - 55 Yorkland Boulevard Brampton, Ontario L6P 4K9
$799,900Maintenance, Common Area Maintenance, Insurance, Parking
$767.89 Monthly
Maintenance, Common Area Maintenance, Insurance, Parking
$767.89 MonthlyWelcome to one of the most exclusive condos in the sought-after Condos in Brampton! This rare ground-floor loft unit offers an impressive 1,268 sq. ft, 3 bedrooms and 3 full baths!. of open-concept living with breathtaking 18' soaring ceilings and a private walk-out terrace backing onto the serene Claireville Conservation Area nature lover's paradise! Step into the bright, open-to-above living room, where floor-to-ceiling windows flood the space with natural light, highlighting a stunning ledgestone accent wall with a sleek 75 linear electric fireplace. The elevated dining area boasts a custom-built buffet with furniture-grade cabinetry, floating shelves, a marble countertop, and a mirrored backsplash, making it perfect for entertaining. Enjoy seamless indoor-outdoor living with a private interlocked terrace, complete with a phantom screen garden door, gazebo, and a natural gas BBQ connection, ideal for relaxing or hosting gatherings. The main-floor bedroom is thoughtfully designed with custom built-in cabinetry and a desk, providing flexible space for work or rest. Upstairs, you'll find two spacious primary suites, each with its own 3-piece ensuite and custom closet storage solutions. This incredible unit also includes two parking spaces and one locker for ultimate convenience. Located just minutes from Hwy 427, 407, and 410, as well as the GO station, this home is a commuters dream. Enjoy easy access to Vaughan, premier shopping, parks, and endless amenities, all while being steps from tranquil conservation trails. (id:50886)
Property Details
| MLS® Number | W11953496 |
| Property Type | Single Family |
| Community Name | Goreway Drive Corridor |
| Amenities Near By | Public Transit, Place Of Worship, Schools |
| Community Features | Pet Restrictions, Community Centre |
| Features | Conservation/green Belt, Carpet Free, In Suite Laundry |
| Parking Space Total | 2 |
Building
| Bathroom Total | 3 |
| Bedrooms Above Ground | 3 |
| Bedrooms Total | 3 |
| Amenities | Party Room, Visitor Parking, Fireplace(s), Storage - Locker |
| Appliances | Blinds |
| Architectural Style | Loft |
| Cooling Type | Central Air Conditioning |
| Exterior Finish | Concrete |
| Fireplace Present | Yes |
| Fireplace Total | 1 |
| Flooring Type | Laminate, Ceramic |
| Heating Type | Heat Pump |
| Size Interior | 1,200 - 1,399 Ft2 |
| Type | Apartment |
Parking
| Underground |
Land
| Acreage | No |
| Land Amenities | Public Transit, Place Of Worship, Schools |
Rooms
| Level | Type | Length | Width | Dimensions |
|---|---|---|---|---|
| Second Level | Primary Bedroom | 4.68 m | 3.88 m | 4.68 m x 3.88 m |
| Second Level | Primary Bedroom | 3.11 m | 3.05 m | 3.11 m x 3.05 m |
| Main Level | Kitchen | 3.44 m | 3.27 m | 3.44 m x 3.27 m |
| Main Level | Living Room | 6.06 m | 5.1 m | 6.06 m x 5.1 m |
| Main Level | Dining Room | 6.06 m | 4.59 m | 6.06 m x 4.59 m |
| Main Level | Bedroom 3 | 3.2 m | 2.87 m | 3.2 m x 2.87 m |
| Main Level | Laundry Room | 1.69 m | 0.08 m | 1.69 m x 0.08 m |
Contact Us
Contact us for more information
Joe Battaglia
Broker
(416) 564-6611
www.battagliateam.com/
4310 Sherwoodtowne Blvd 200a
Mississauga, Ontario L4Z 4C4
(905) 272-3434
(905) 272-3833













































