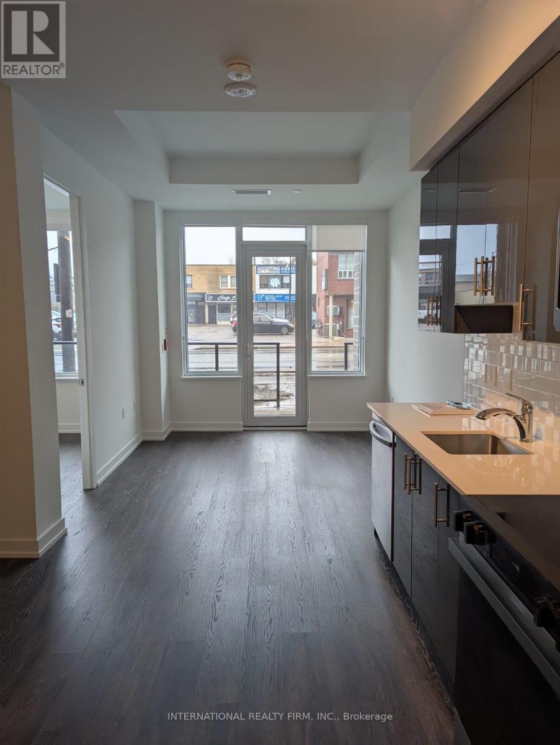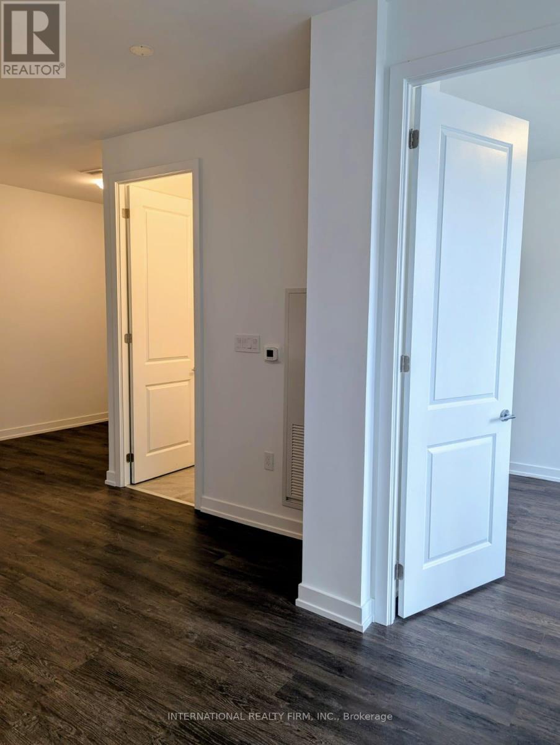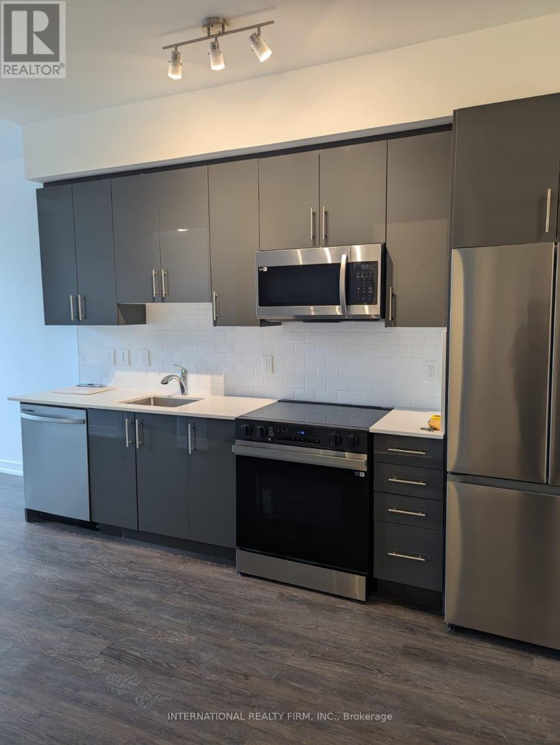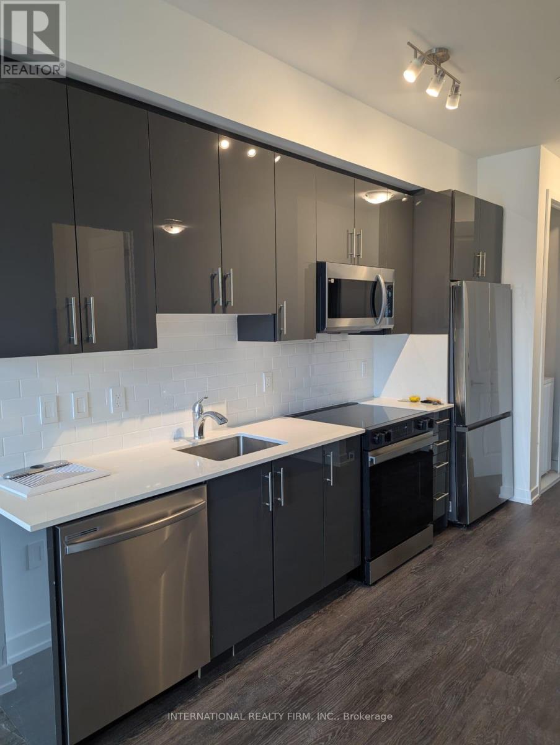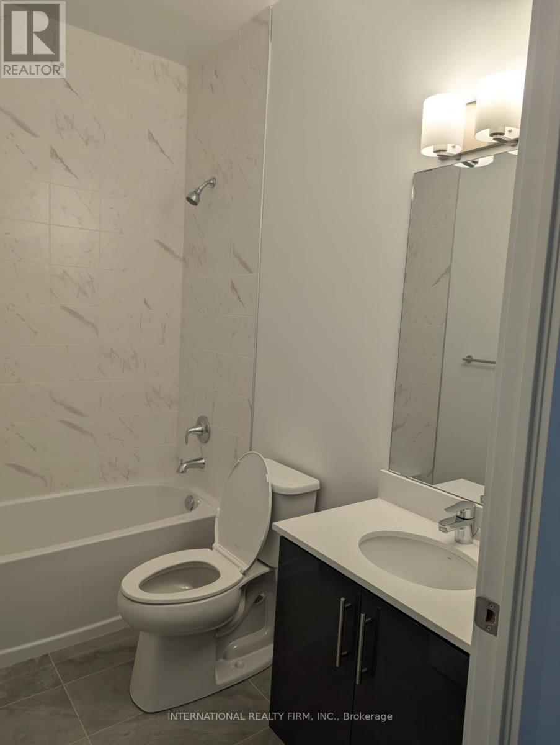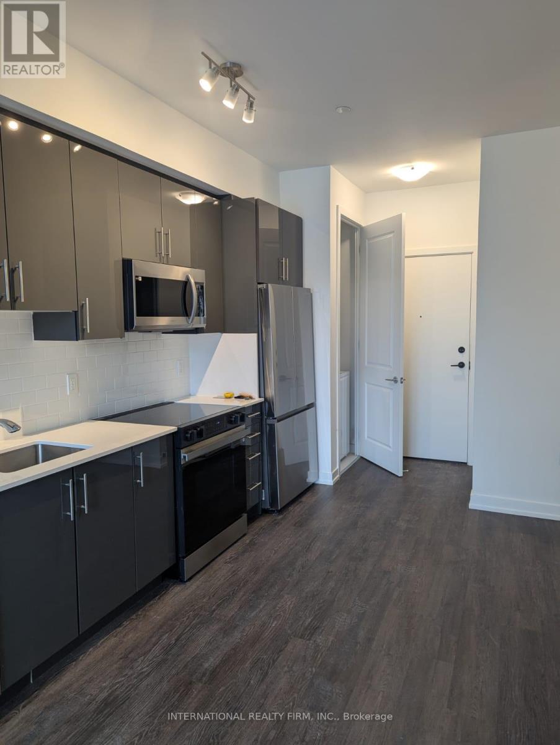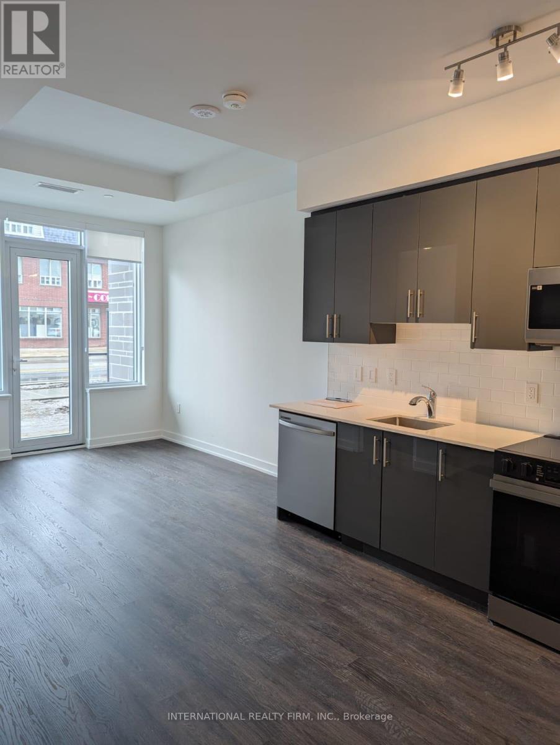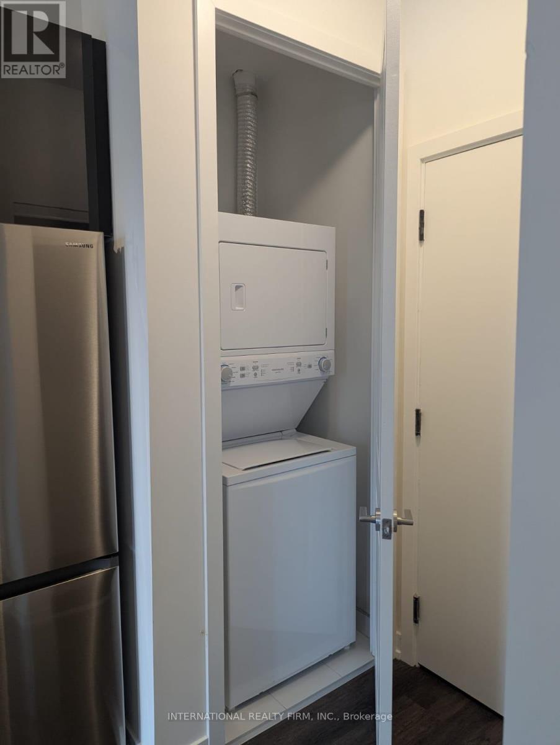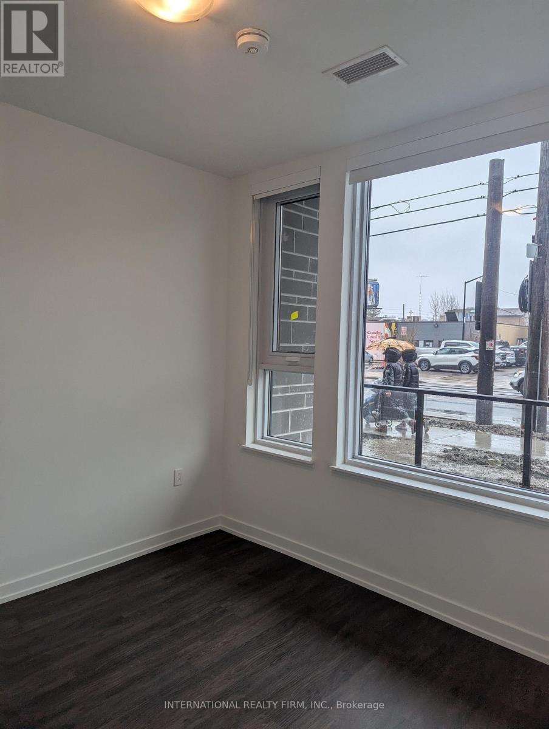102 - 556 Marlee Avenue Toronto, Ontario M6B 0B1
$639,000Maintenance, Common Area Maintenance, Insurance
$405.73 Monthly
Maintenance, Common Area Maintenance, Insurance
$405.73 MonthlyWelcome to 556 Marlee Avenue, where modern design meets everyday convenience. This beautifully appointed 1-bedroom + den, 1-bath condo offers the perfect balance of style, comfort, and location - ideal for young professionals, first-time buyers, or savvy investors. Step into a bright and open-concept living space filled with natural light. The modern kitchen features sleek cabinetry, stainless steel appliances, and ample counter space - perfect for cooking and entertaining. The spacious bedroom offers a relaxing retreat, while the versatile den makes an excellent home office, guest area, or creative studio. Enjoy your private balcony, perfect for morning coffee or unwinding at sunset. The building provides excellent amenities including a fitness centre, party room, visitor parking, and on-site management. Situated in one of Toronto's most connected neighbourhoods, you'll love being just steps from Lawrence West Subway Station, Yorkdale Mall, Allen Road, and Highway 401. Shopping, dining, parks, and schools are all nearby - making this location both convenient and desirable. Property is currently tenanted for $2,150 until end of May 2026. (id:50886)
Property Details
| MLS® Number | W12502656 |
| Property Type | Single Family |
| Community Name | Yorkdale-Glen Park |
| Community Features | Pets Allowed With Restrictions |
| Equipment Type | Heat Pump |
| Features | Balcony, In Suite Laundry |
| Rental Equipment Type | Heat Pump |
Building
| Bathroom Total | 1 |
| Bedrooms Above Ground | 1 |
| Bedrooms Below Ground | 1 |
| Bedrooms Total | 2 |
| Amenities | Security/concierge, Recreation Centre, Exercise Centre, Party Room, Visitor Parking, Storage - Locker |
| Basement Type | None |
| Cooling Type | Central Air Conditioning |
| Exterior Finish | Concrete |
| Heating Fuel | Natural Gas |
| Heating Type | Forced Air |
| Size Interior | 500 - 599 Ft2 |
| Type | Apartment |
Parking
| No Garage |
Land
| Acreage | No |
Rooms
| Level | Type | Length | Width | Dimensions |
|---|---|---|---|---|
| Main Level | Living Room | 3.05 m | 3.08 m | 3.05 m x 3.08 m |
| Main Level | Kitchen | 2.93 m | 3.35 m | 2.93 m x 3.35 m |
| Main Level | Bedroom | 3.05 m | 3.35 m | 3.05 m x 3.35 m |
| Main Level | Den | 2.93 m | 2.31 m | 2.93 m x 2.31 m |
Contact Us
Contact us for more information
Rinki Kukreja
Salesperson
2 Sheppard Avenue East, 20th Floor
Toronto, Ontario M2N 5Y7
(647) 494-8012
(289) 475-5524
www.internationalrealtyfirm.com/
Vikas Kukreja
Broker
www.facebook.com/vicky.dada.12979/
www.linkedin.com/in/vikas-kukreja-mscis-417a81143/
2 Sheppard Avenue East, 20th Floor
Toronto, Ontario M2N 5Y7
(647) 494-8012
(289) 475-5524
www.internationalrealtyfirm.com/

