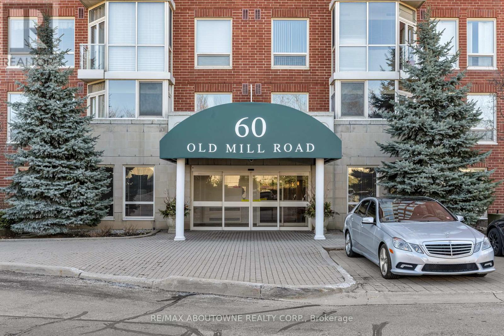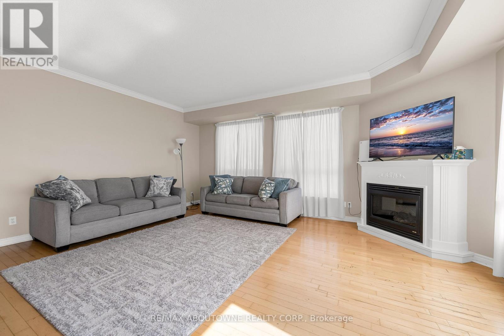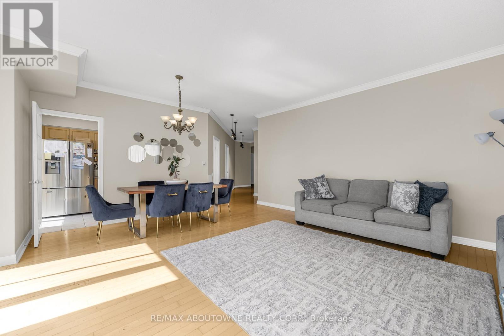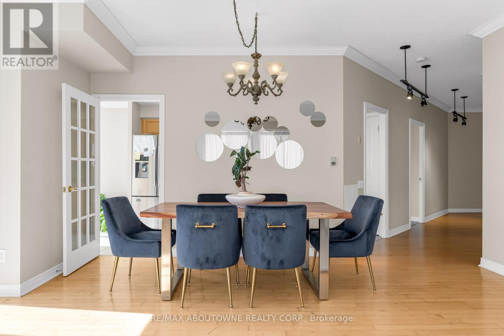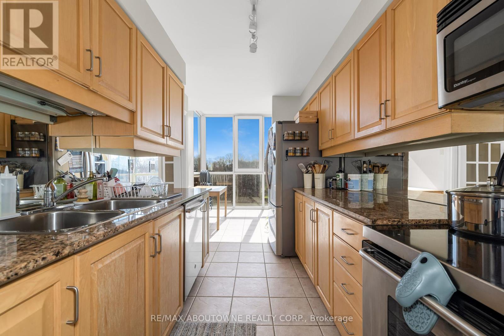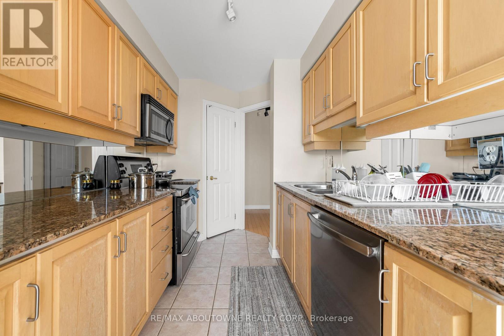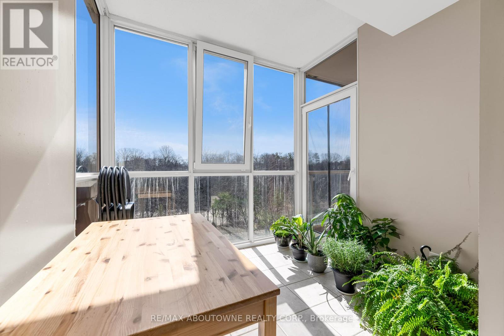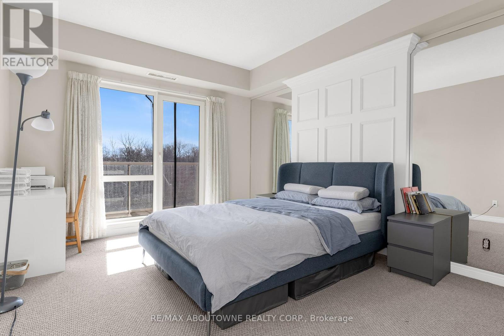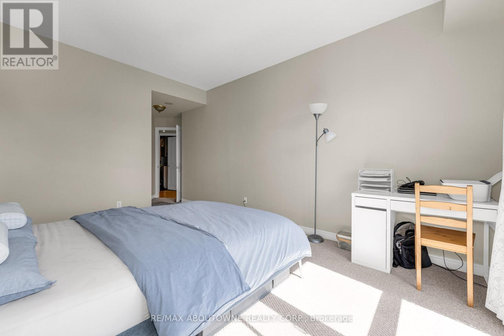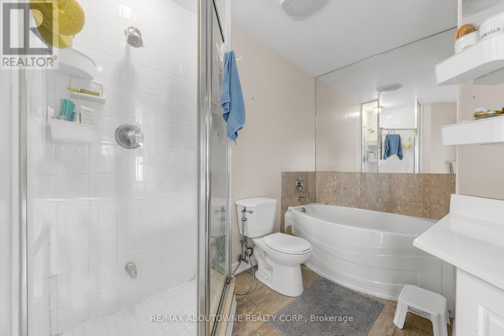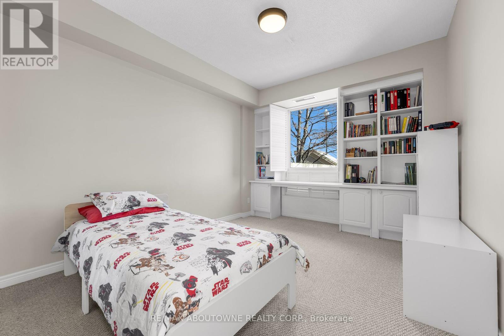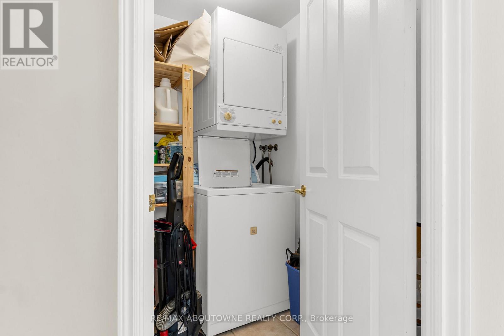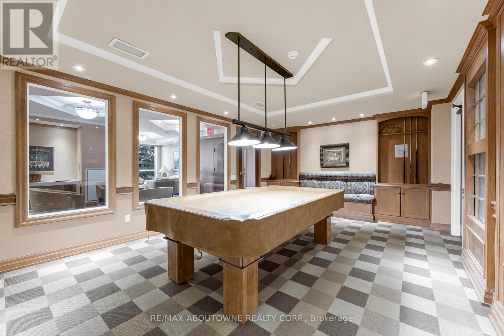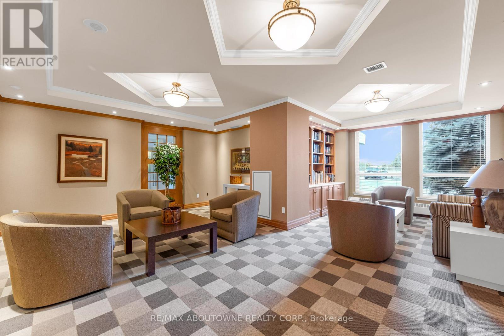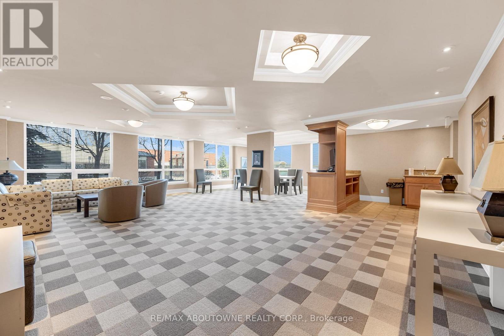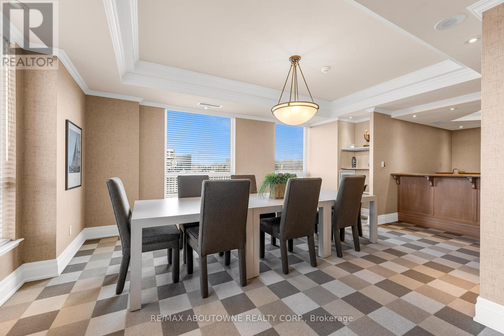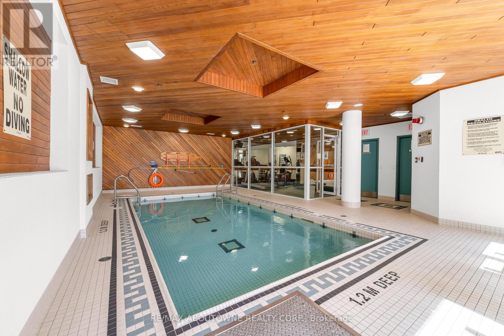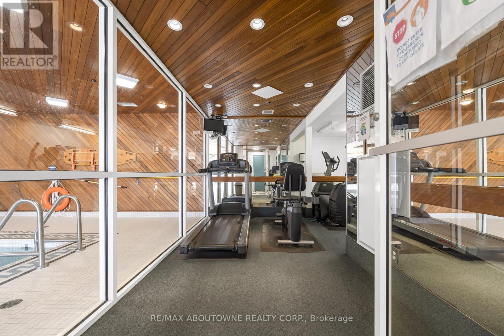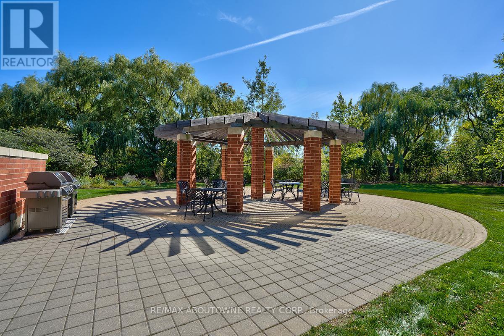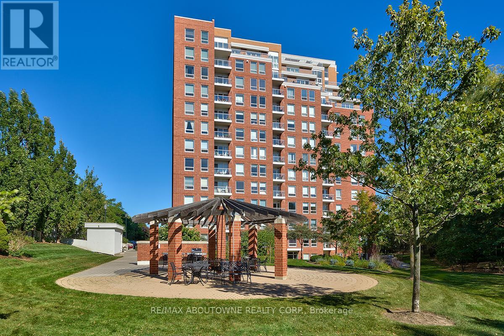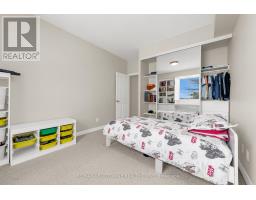102 - 60 Old Mill Road Oakville, Ontario L6J 7V9
$850,000Maintenance, Heat, Parking, Insurance, Water
$1,130.43 Monthly
Maintenance, Heat, Parking, Insurance, Water
$1,130.43 MonthlySpacious two bedroom, two bathroom condo for sale at Oakridge Heights in Central Oakville. This condo offers an open, bright layout with 1,487 square feet plus an over-sized balcony overlooking 16-Mile Creek. Residents of Oakridge Heights enjoy a variety of amenities, including an indoor pool, fitness room, party room, billiards room, sauna, and a patio area equipped with barbecues. The building also offers plenty of visitor parking and secured, ensuring both convenience and safety for its residents. Oakridge Heights is ideally located for commuters, with the Oakville GO Station just steps away and easy access to the QEW. Residents can walk to nearby establishments such as Whole Foods, Starbucks, Shoppers Drug Mart, and the LCBO within five minutes. Additionally, the vibrant downtown Oakville area, known for its restaurants, cafes, and boutique shopping, is only minutes away. Include a tandem parking space for two vehicles and storage locker. (id:50886)
Property Details
| MLS® Number | W12076610 |
| Property Type | Single Family |
| Community Name | 1014 - QE Queen Elizabeth |
| Amenities Near By | Public Transit |
| Community Features | Pet Restrictions |
| Equipment Type | None |
| Features | Ravine, Elevator, Balcony, In Suite Laundry |
| Parking Space Total | 2 |
| Rental Equipment Type | None |
| Structure | Patio(s) |
| View Type | River View |
Building
| Bathroom Total | 2 |
| Bedrooms Above Ground | 2 |
| Bedrooms Total | 2 |
| Age | 16 To 30 Years |
| Amenities | Exercise Centre, Recreation Centre, Party Room, Sauna, Fireplace(s), Separate Heating Controls, Storage - Locker |
| Appliances | Dishwasher, Dryer, Microwave, Stove, Washer, Window Coverings, Refrigerator |
| Cooling Type | Central Air Conditioning |
| Exterior Finish | Brick |
| Fire Protection | Controlled Entry, Security Guard |
| Fireplace Present | Yes |
| Foundation Type | Poured Concrete |
| Heating Fuel | Natural Gas |
| Heating Type | Forced Air |
| Size Interior | 1,400 - 1,599 Ft2 |
| Type | Apartment |
Parking
| Underground | |
| Garage |
Land
| Acreage | No |
| Land Amenities | Public Transit |
| Zoning Description | R8 |
Rooms
| Level | Type | Length | Width | Dimensions |
|---|---|---|---|---|
| Main Level | Foyer | 2.67 m | 2.24 m | 2.67 m x 2.24 m |
| Main Level | Kitchen | 3.84 m | 2.31 m | 3.84 m x 2.31 m |
| Main Level | Eating Area | 2.46 m | 2.46 m | 2.46 m x 2.46 m |
| Main Level | Living Room | 6.19 m | 5.92 m | 6.19 m x 5.92 m |
| Main Level | Dining Room | Measurements not available | ||
| Main Level | Primary Bedroom | 4.52 m | 3.48 m | 4.52 m x 3.48 m |
| Main Level | Bedroom 2 | 4.75 m | 3.48 m | 4.75 m x 3.48 m |
| Main Level | Laundry Room | 2.41 m | 2.18 m | 2.41 m x 2.18 m |
Contact Us
Contact us for more information
James Neil
Salesperson
www.jamesneil.com/
1235 North Service Rd W #100d
Oakville, Ontario L6M 3G5
(905) 338-9000


