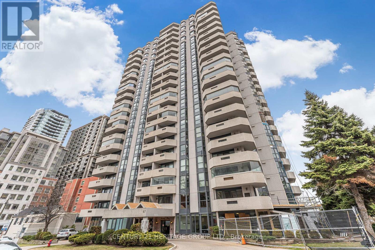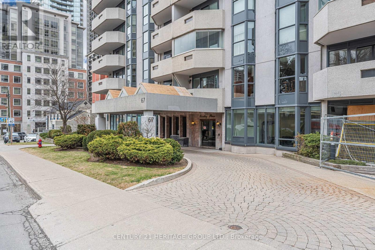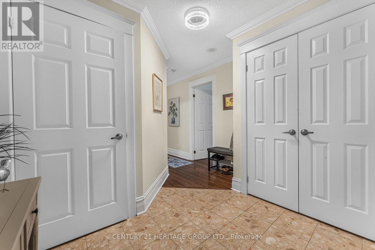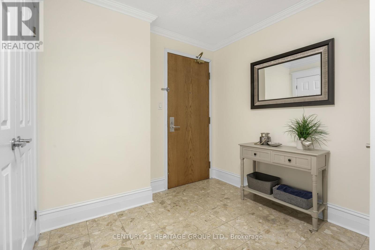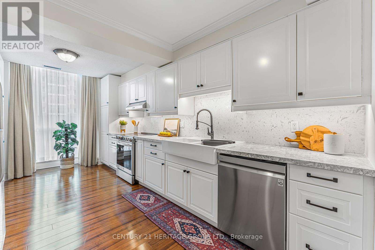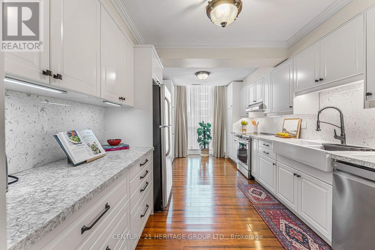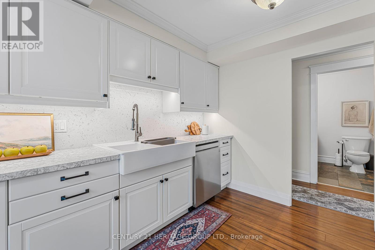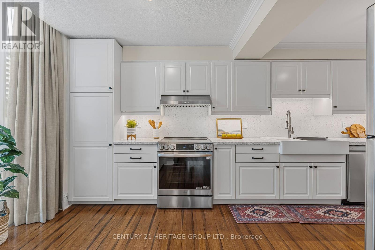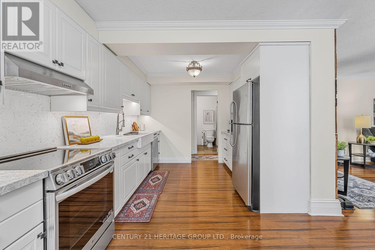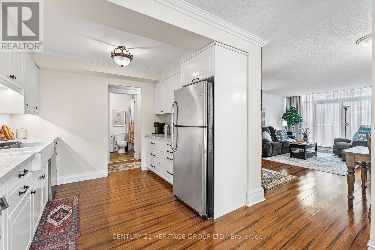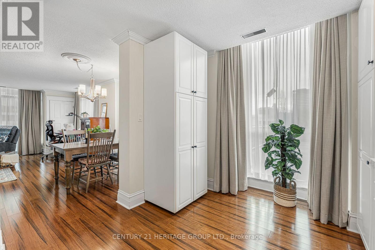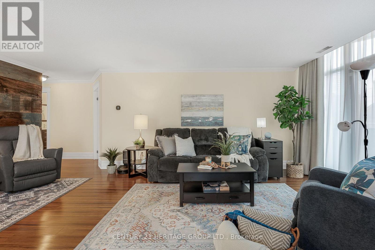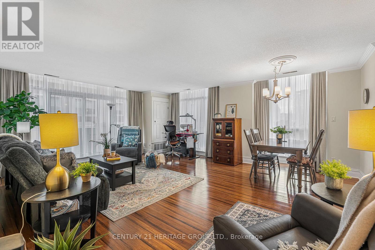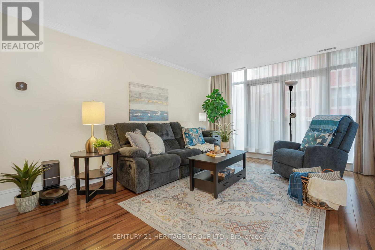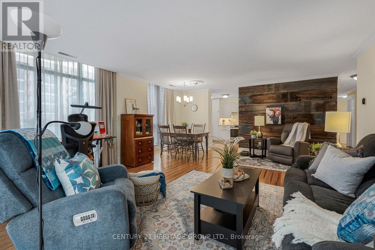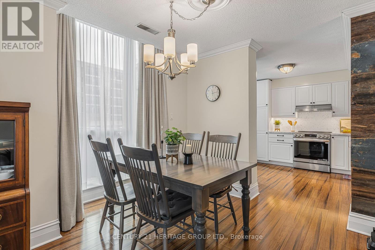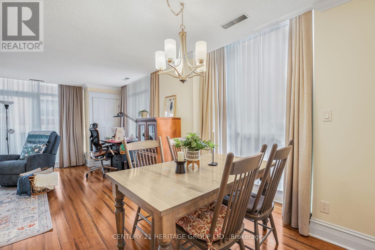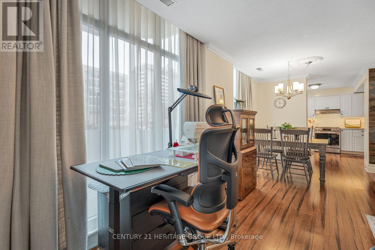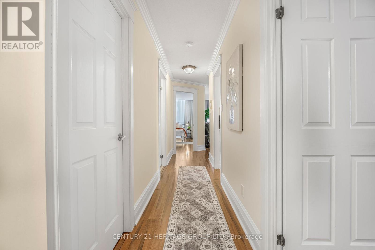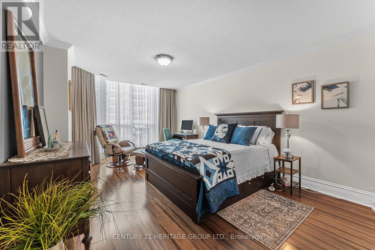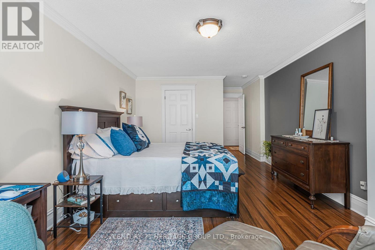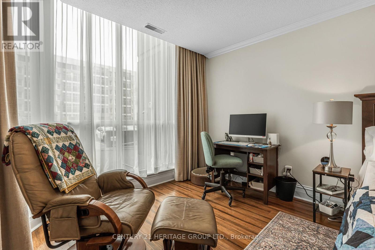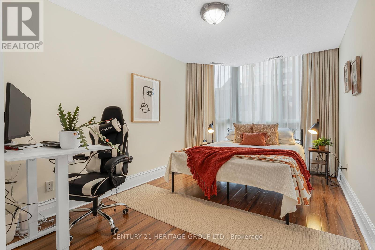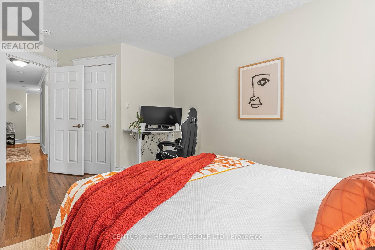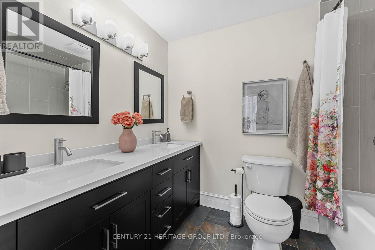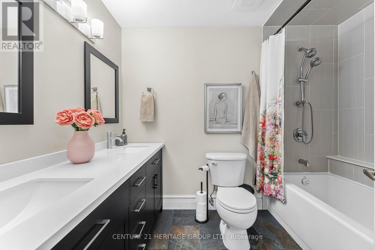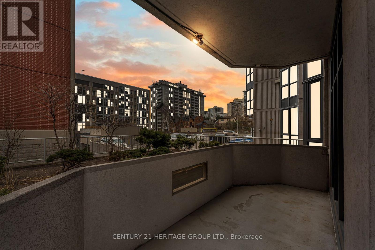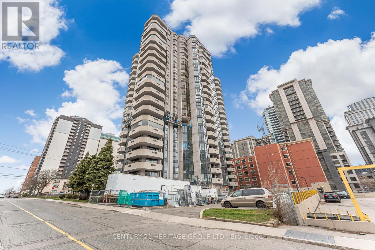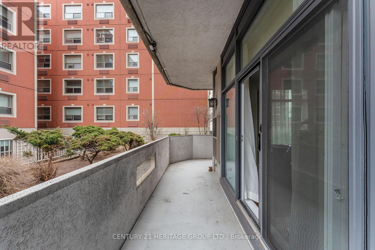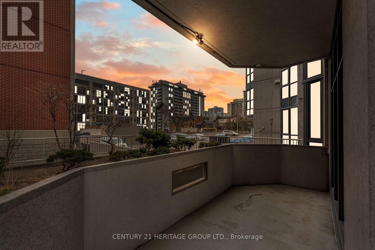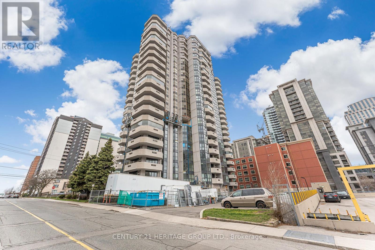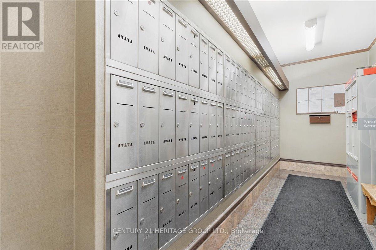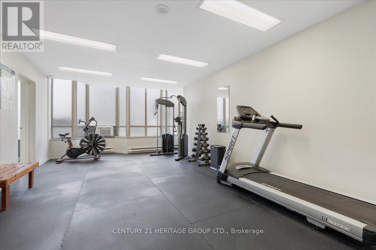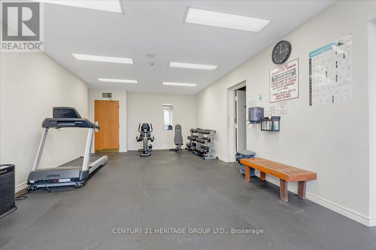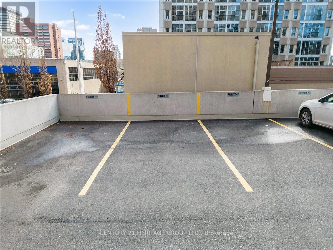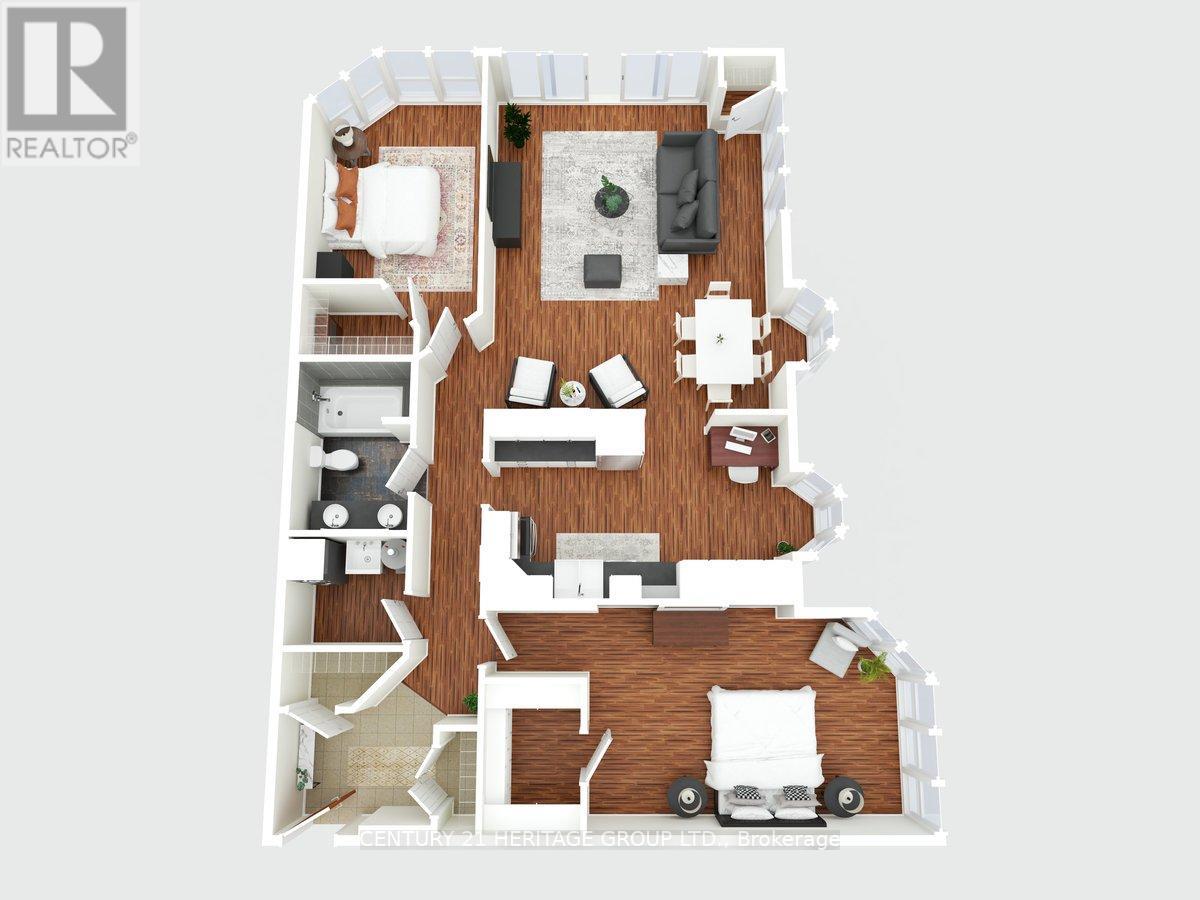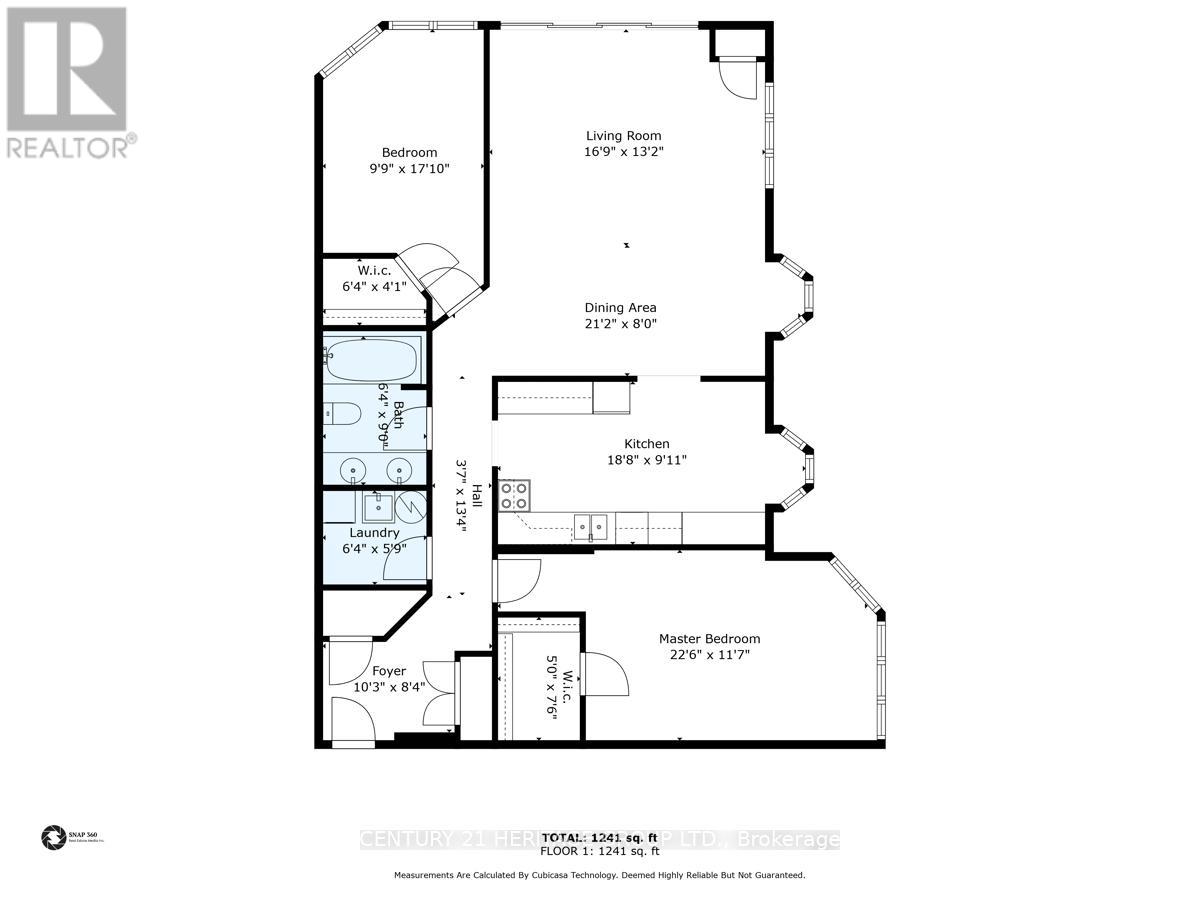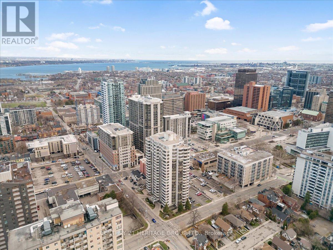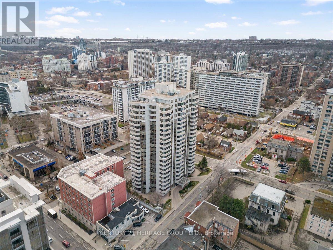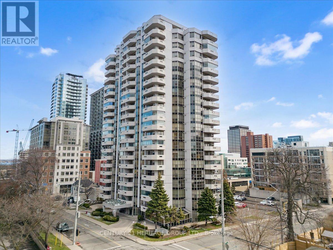102 - 67 Caroline Street S Hamilton, Ontario L8P 3K6
$499,900Maintenance, Water, Insurance, Parking, Common Area Maintenance
$981.35 Monthly
Maintenance, Water, Insurance, Parking, Common Area Maintenance
$981.35 MonthlyDiscover the epitome of condo convenience at Bentley Place, nestled in the heart of downtown Hamilton. This premium condo address boasts expansive room sizes, offering unparalleled spaciousness for entertaining. Immaculately maintained, every corner of this sun-filled ground floor unit exudes comfortable living. Enjoy the recently renovated kitchen with ample cupboards and storage, stainless steel appliances and luxury quartz countertops. Renovated spa like bath featuring high end vanity and luxury quartz countertops. Two bedrooms with walk in closets. In-suite laundry and wrap-around balcony. All windows recently replaced 2025. Perfect for the downsizer that still wants space or the city dweller who embraces their urban landscape as their playground. Bentley Place sets the standard for urban living in Hamilton. Don't miss the chance to experience the blend of convenient condo living with close proximity to Locke and James Street North. (id:50886)
Property Details
| MLS® Number | X12449712 |
| Property Type | Single Family |
| Community Name | Durand |
| Amenities Near By | Hospital, Park, Public Transit, Schools |
| Community Features | Pets Allowed With Restrictions, Community Centre |
| Features | Balcony, In Suite Laundry |
| Parking Space Total | 1 |
Building
| Bathroom Total | 1 |
| Bedrooms Above Ground | 2 |
| Bedrooms Total | 2 |
| Age | 31 To 50 Years |
| Amenities | Exercise Centre, Party Room, Visitor Parking |
| Appliances | Water Heater, Dishwasher, Dryer, Stove, Washer, Window Coverings, Refrigerator |
| Basement Type | None |
| Cooling Type | Central Air Conditioning |
| Exterior Finish | Concrete |
| Heating Fuel | Electric |
| Heating Type | Forced Air |
| Size Interior | 1,200 - 1,399 Ft2 |
| Type | Apartment |
Parking
| No Garage |
Land
| Acreage | No |
| Land Amenities | Hospital, Park, Public Transit, Schools |
| Zoning Description | D6 |
Rooms
| Level | Type | Length | Width | Dimensions |
|---|---|---|---|---|
| Main Level | Foyer | 3.12 m | 2.54 m | 3.12 m x 2.54 m |
| Main Level | Living Room | 6.35 m | 4.93 m | 6.35 m x 4.93 m |
| Main Level | Dining Room | 2.97 m | 2.51 m | 2.97 m x 2.51 m |
| Main Level | Kitchen | 5.41 m | 3 m | 5.41 m x 3 m |
| Main Level | Primary Bedroom | 7.11 m | 3.71 m | 7.11 m x 3.71 m |
| Main Level | Bedroom | 5.54 m | 2.82 m | 5.54 m x 2.82 m |
| Main Level | Bathroom | 1.88 m | 2.82 m | 1.88 m x 2.82 m |
| Main Level | Laundry Room | 1.96 m | 1.8 m | 1.96 m x 1.8 m |
https://www.realtor.ca/real-estate/28961948/102-67-caroline-street-s-hamilton-durand-durand
Contact Us
Contact us for more information
Miguel Lima
Broker
209 Limeridge Rd East #2b
Hamilton, Ontario L9A 2S6
(905) 574-9889
(905) 883-8301

