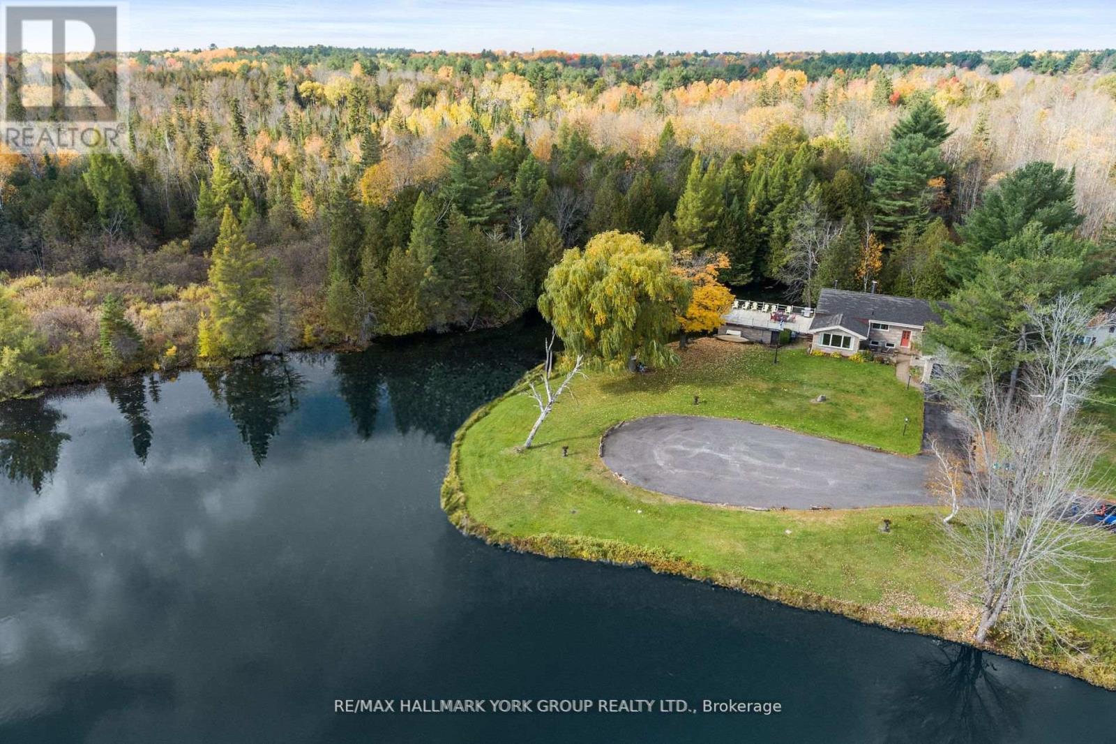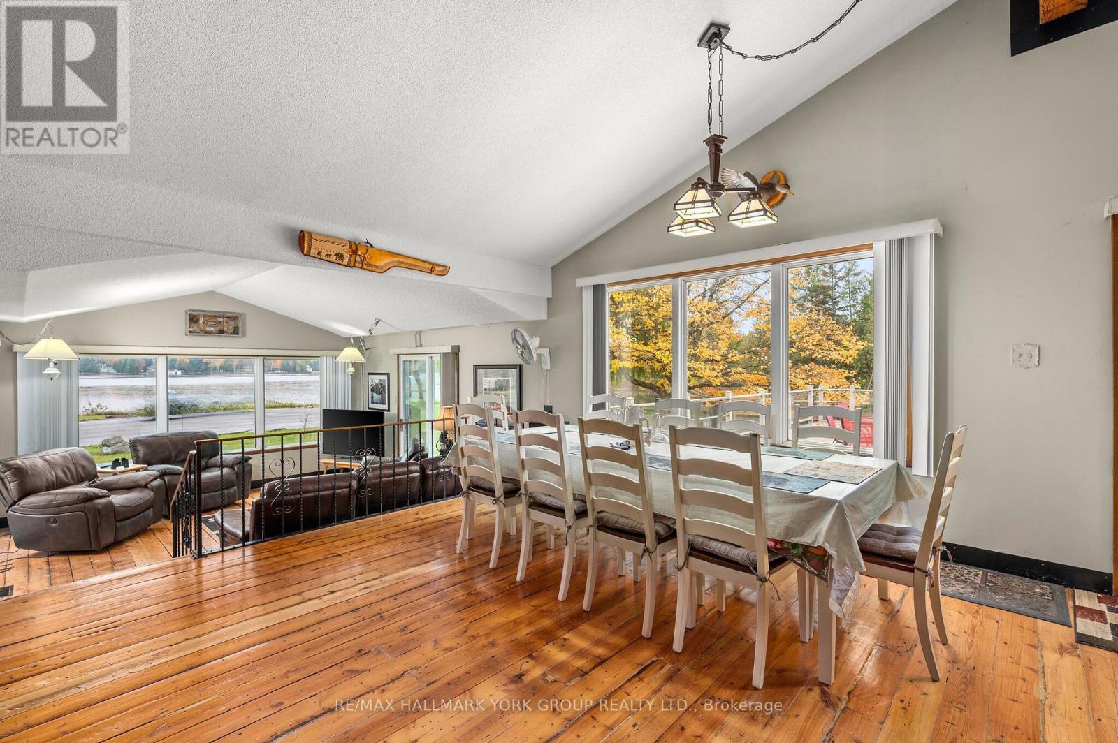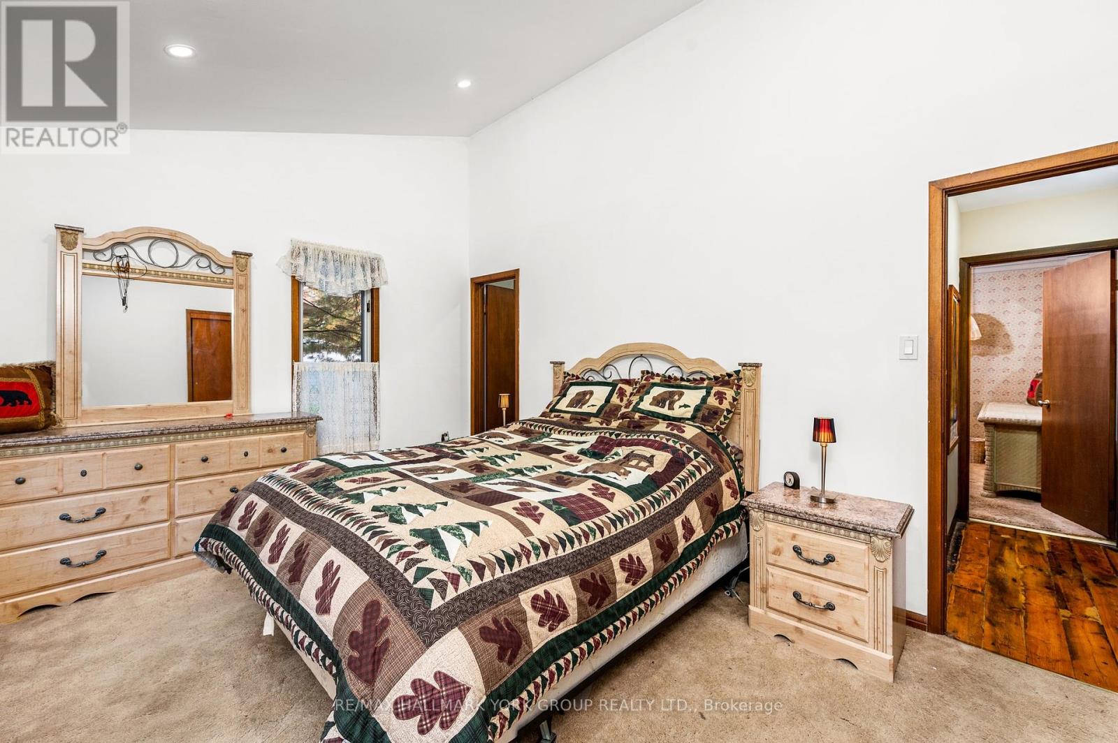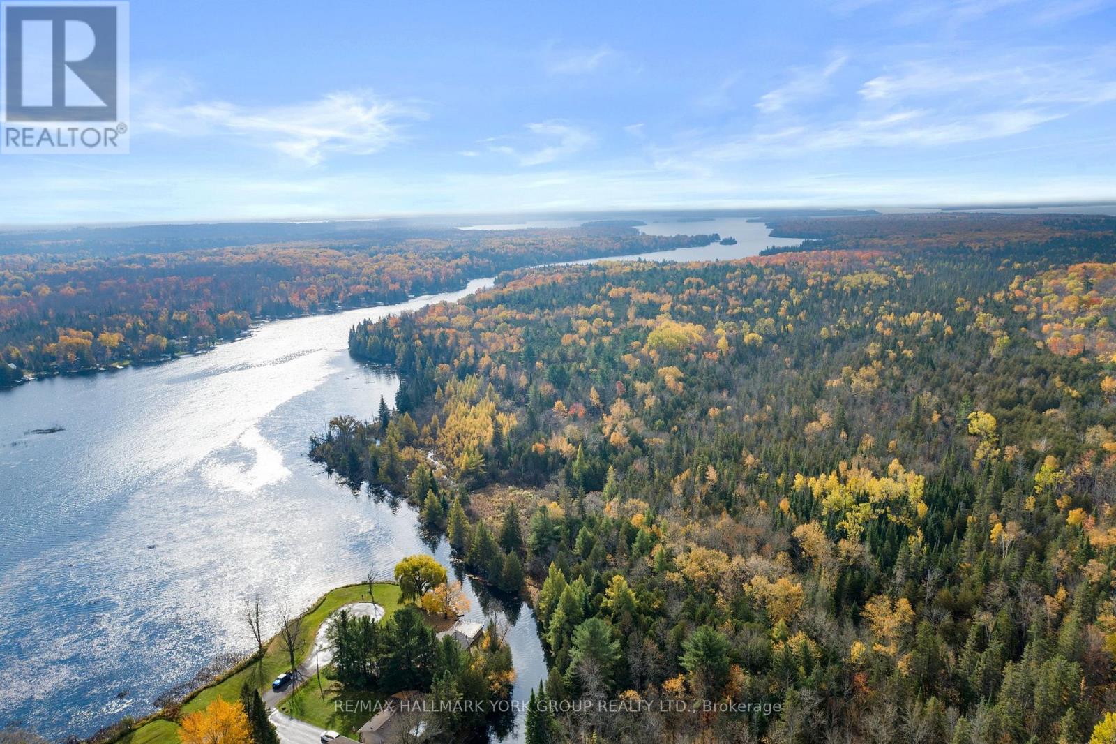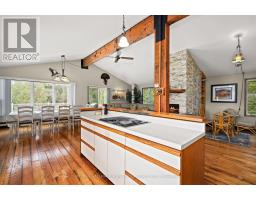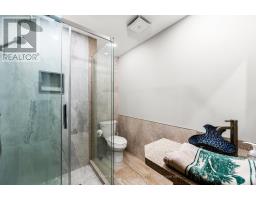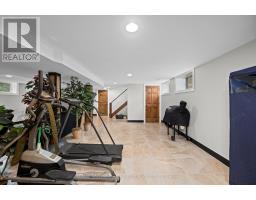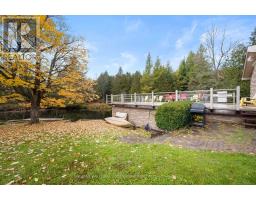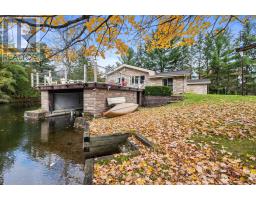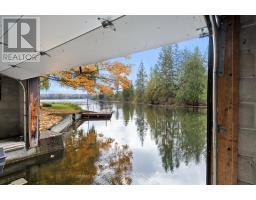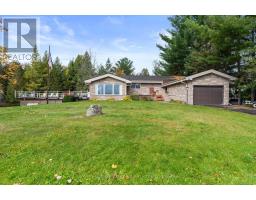102 Albert Street Kawartha Lakes, Ontario K0M 1K0
$1,598,800
A rare opportunity with a $1,000,000 vendor take-back mortgage available at an attractive 0% interest rate for a term of two (2) years. Welcome to your paradise! This remarkable 3-bed waterfront bungalow is nestled along the stunning Gull River, with direct access to the picturesque Balsam Lake in Kawartha Lakes. Located in the charming town of Coboconk (Coby), this property is situated in the heart of cottage country & offers convenient access to Highway 35 making it a mere 1.5-hour drive from Toronto. Prepare to be captivated by the mesmerizing water views that greet you from almost every room in this delightful home. Step out onto the expansive deck, overlooking the tranquil Gull River, and immerse yourself in the beauty of nature. Enjoy the convenience of sandy swimming and excellent fishing opportunities right from your private dock. With its superb location, this property presents an exceptional opportunity for short-term rentals, offering the potential for additional income. Privacy is paramount in this haven, allowing you to relish the serenity and seclusion this waterfront retreat provides. The Boathouse is a true gem, accommodating two fishing boats or one large boat, allowing you to effortlessly explore the waters at your leisure. Privacy is paramount in this haven, allowing you to relish in the serenity and seclusion that this waterfront retreat provides. Create memories that will last a lifetime and indulge in the countless recreational activities that await you. **EXTRAS** Seller Offering Vendor Take-Back Mortgage: A rare opportunity with a $1,000,000 vendor take-back mortgage available at an attractive 2.75% interest rate for a term of three (3) years. (id:50886)
Property Details
| MLS® Number | X11888290 |
| Property Type | Single Family |
| Community Name | Coboconk |
| Amenities Near By | Beach, Marina |
| Community Features | Fishing |
| Easement | Unknown |
| Parking Space Total | 5 |
| Structure | Deck, Shed, Boathouse, Boathouse, Dock |
| View Type | View Of Water, River View, Direct Water View |
| Water Front Type | Waterfront |
Building
| Bathroom Total | 2 |
| Bedrooms Above Ground | 3 |
| Bedrooms Total | 3 |
| Appliances | Water Heater |
| Architectural Style | Raised Bungalow |
| Basement Development | Finished |
| Basement Type | Full (finished) |
| Construction Style Attachment | Detached |
| Exterior Finish | Stone |
| Fireplace Present | Yes |
| Fireplace Total | 2 |
| Fireplace Type | Woodstove |
| Flooring Type | Hardwood, Carpeted |
| Foundation Type | Concrete |
| Heating Fuel | Oil |
| Heating Type | Forced Air |
| Stories Total | 1 |
| Size Interior | 2,000 - 2,500 Ft2 |
| Type | House |
| Utility Water | Drilled Well |
Parking
| Attached Garage | |
| Garage |
Land
| Access Type | Year-round Access, Private Docking |
| Acreage | No |
| Land Amenities | Beach, Marina |
| Sewer | Septic System |
| Size Depth | 156 Ft ,2 In |
| Size Frontage | 225 Ft |
| Size Irregular | 225 X 156.2 Ft ; Irregular |
| Size Total Text | 225 X 156.2 Ft ; Irregular|under 1/2 Acre |
| Surface Water | Lake/pond |
| Zoning Description | Hr |
Rooms
| Level | Type | Length | Width | Dimensions |
|---|---|---|---|---|
| Basement | Laundry Room | 4.33 m | 4.14 m | 4.33 m x 4.14 m |
| Basement | Study | 4.75 m | 4.41 m | 4.75 m x 4.41 m |
| Basement | Recreational, Games Room | 11.2 m | 7.71 m | 11.2 m x 7.71 m |
| Basement | Office | 4.33 m | 3.82 m | 4.33 m x 3.82 m |
| Main Level | Kitchen | 4.25 m | 4.23 m | 4.25 m x 4.23 m |
| Main Level | Living Room | 8.09 m | 4.41 m | 8.09 m x 4.41 m |
| Main Level | Dining Room | 3.89 m | 3.86 m | 3.89 m x 3.86 m |
| Main Level | Family Room | 4.9 m | 4.41 m | 4.9 m x 4.41 m |
| Main Level | Primary Bedroom | 4.34 m | 3.1 m | 4.34 m x 3.1 m |
| Main Level | Bedroom 2 | 4.31 m | 2.61 m | 4.31 m x 2.61 m |
| Main Level | Bedroom 3 | 3.71 m | 3.2 m | 3.71 m x 3.2 m |
Utilities
| Cable | Installed |
https://www.realtor.ca/real-estate/27727965/102-albert-street-kawartha-lakes-coboconk-coboconk
Contact Us
Contact us for more information
Steven Sarasin
Salesperson
(289) 312-4669
www.stevensarasin.com/
www.facebook.com/Soldbysteven1/
www.linkedin.com/in/steven-sarasin-95987b90/
25 Millard Ave West Unit B - 2nd Flr
Newmarket, Ontario L3Y 7R5
(905) 727-1941
(905) 841-6018

